- Architecture | Landscape | Masterplan
Dona Paula Masterplan
- DATE
2021 - LOCATION
Dona Paula, Goa, India - SIZE
8860 SQM - STAGE
Concept
| Inspired from the sloping mountain site that slopes to the sea, we designed this residential Masterplan in Dona Paula, Goa as a string a tropical roofs that twist, turn and fly out of the mountains towards the water. | 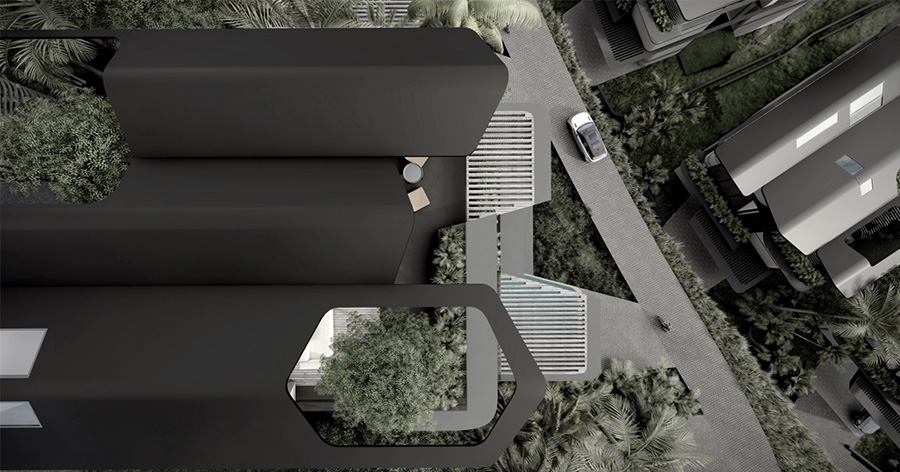 |
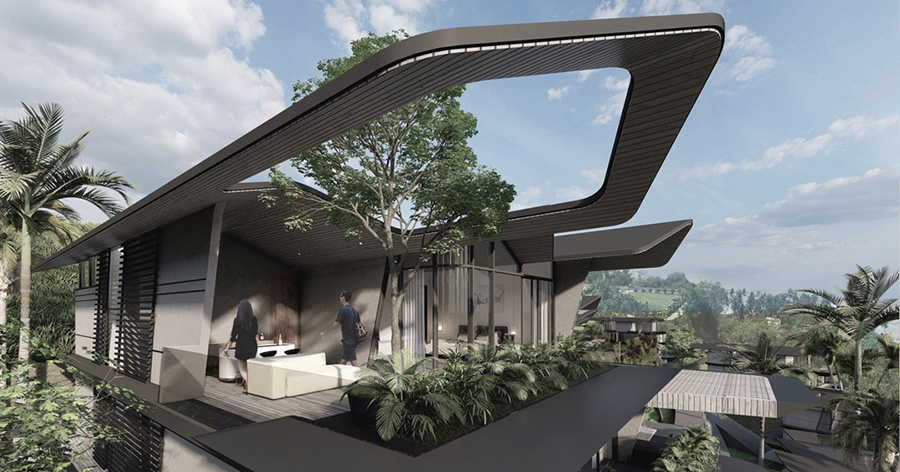 | Dona Paula is a picturesque area located on the southern tip of Goa, where the Mandovi River and the Arabian Sea meet. It is also known for its romantic legend involving Dona Paula and a Portuguese viceroy's son, which adds a touch of allure to its charm. |
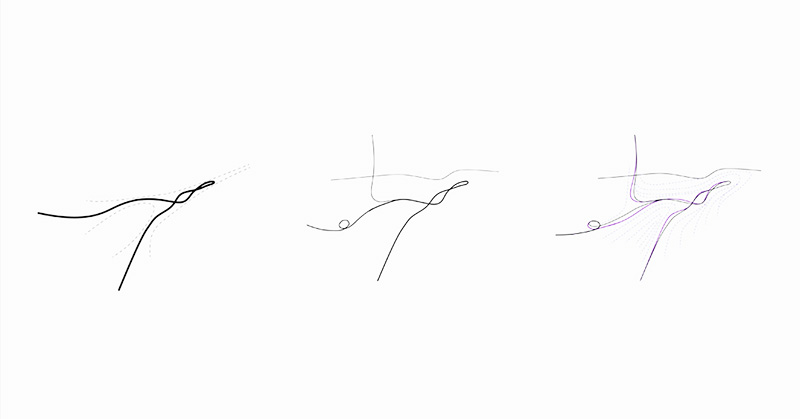 | |
| We imagined the Masterplan to integrate fluid lines into the built form as well as the landscape. | 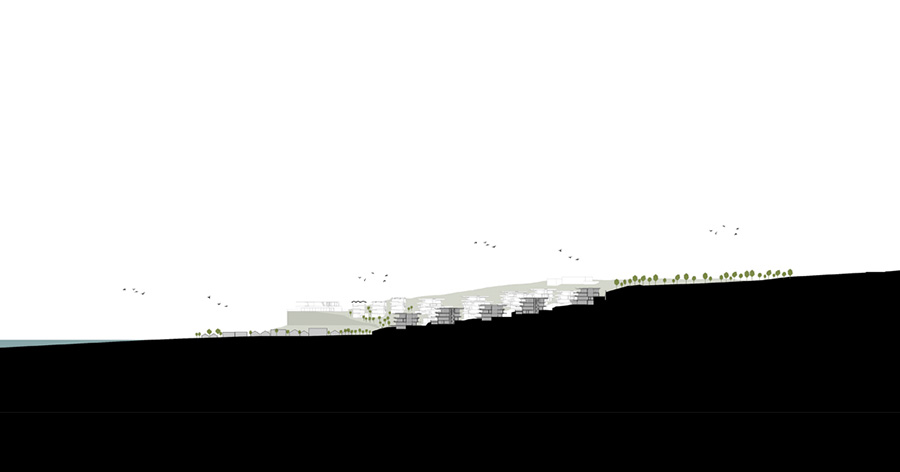 |
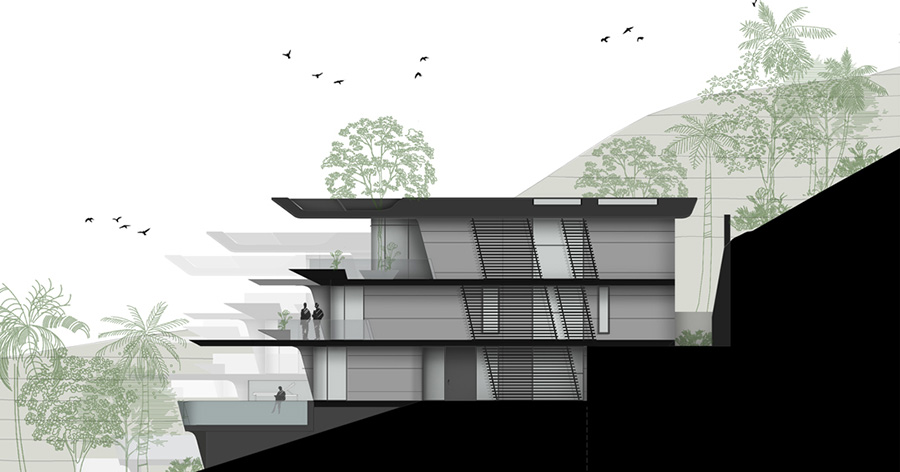 | Each house and plot arrays to follow the natural contours thus creating a low rise Masterplan that designed to blend with the sloping terrain. |
| The volumes of the floors and roof shift with the sloping site, with cantilevered pools that add to the dynamic feel of the overall Masterplan as well as carved courtyards that bring natural light and passive ventilation to the lower floors. | 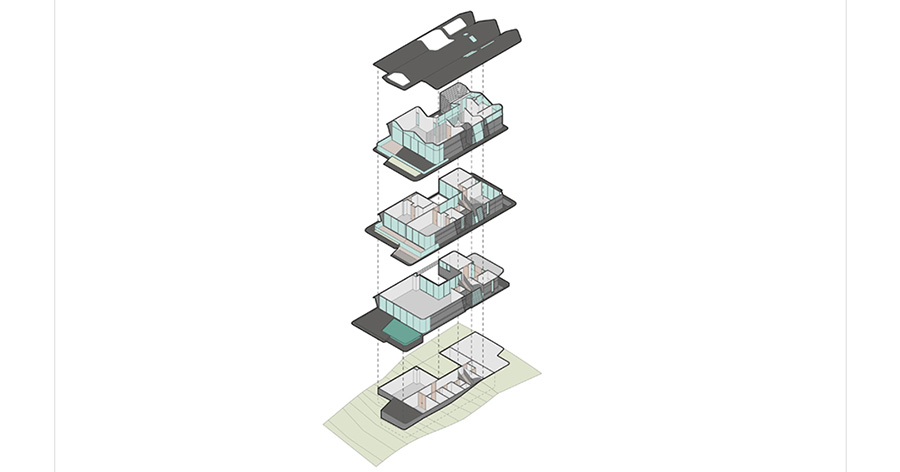 |
| Created with just two modular house typologies with use of steel construction to create minimal impact on the mountain, the sloping roofs move and shift to create a feel of unique roofscapes across the Masterplan. |
| With a focus on expansiveness and connection to outdoors, we have designed the vertical villa with a minimal material and mood palette that exudes elegance, space and warmth . | 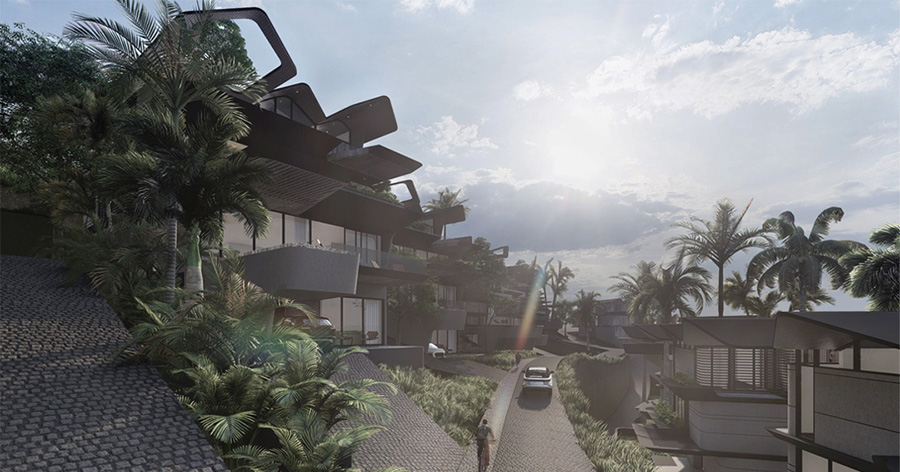 |
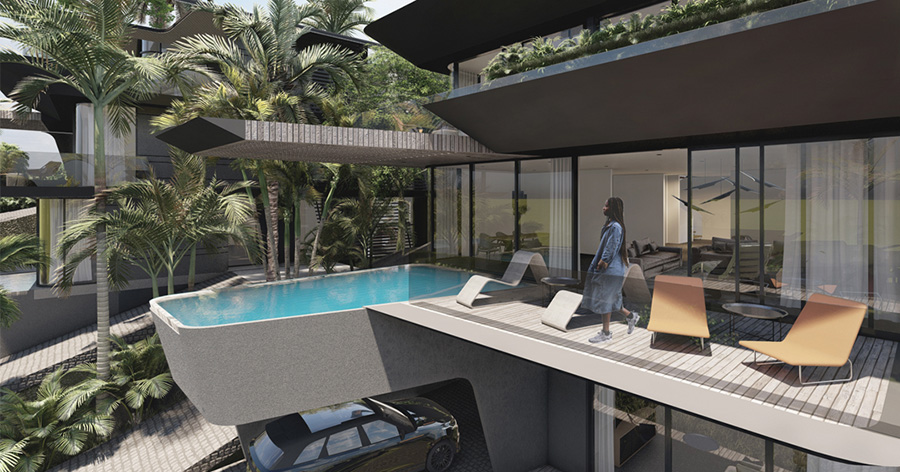 | The expansive rooftop bar with its shifting roof and a large semi open terrace garden is the highlight of the design focusing on the sea views from this sloping site. |
| The cantilevered pool adds dynamism to the homes al while focusing on the beautiful views creating a unique experience for the user. | 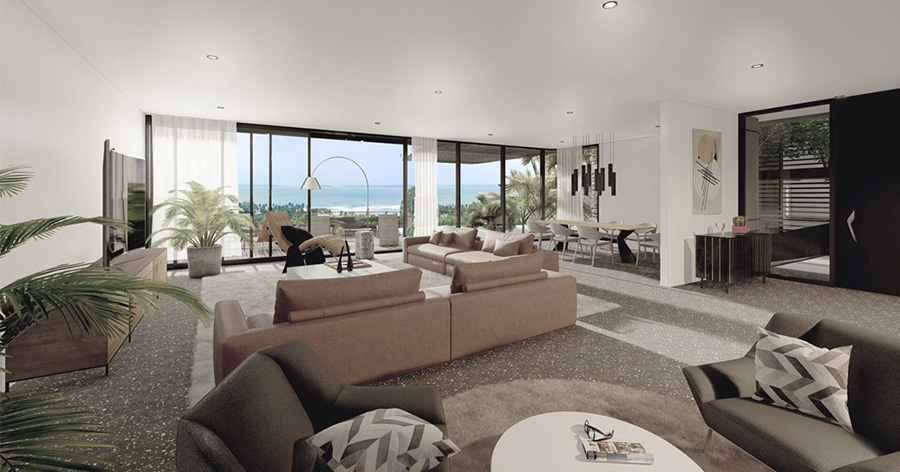 |
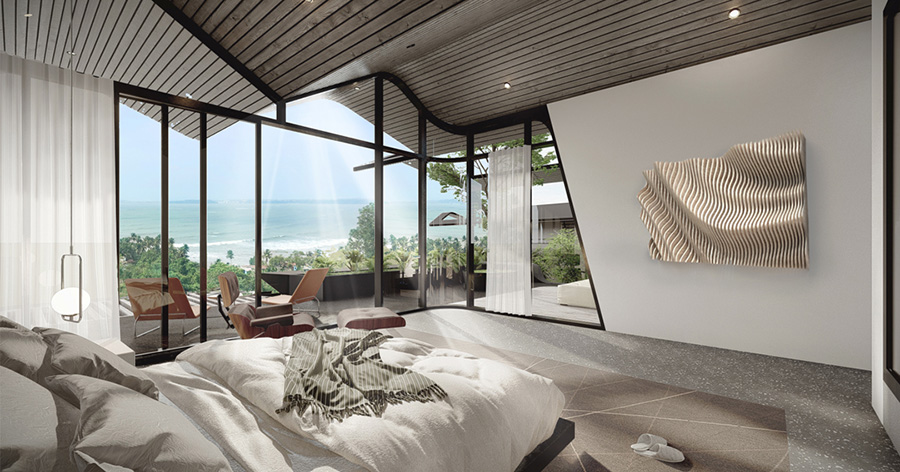 | The interiors reflect the dynamic roofs with the curved sloping ceilings and minimal interiors. |
| Carved courtyards bring filtered light to the lower floors with large living and dining spaces that open up to the raised pool and patio spaces, creating a unique indoor outdoor connection to all interior spaces at all levels. | 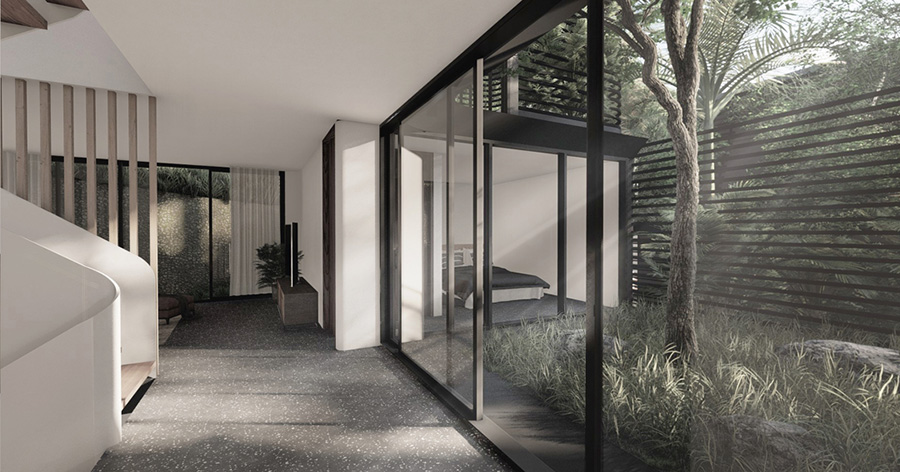 |
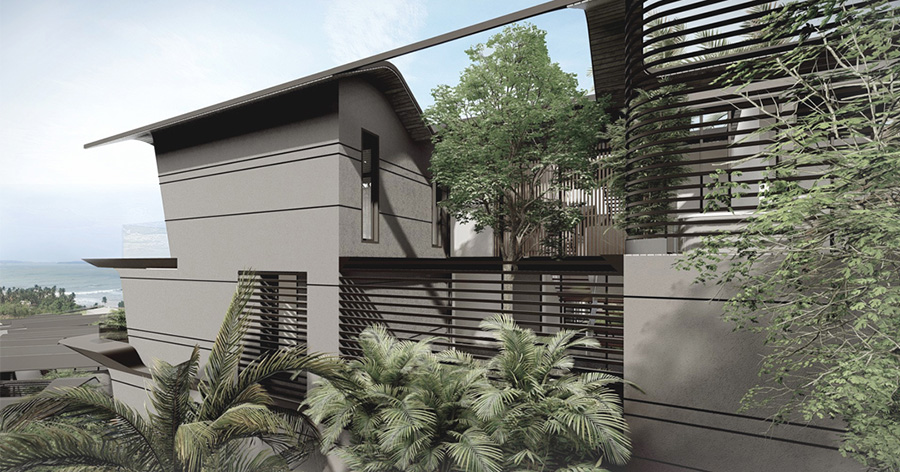 |
Project Name : Dona Paula Masterplan
Location : Dona Paula, Goa, India
Sector : Housing
Services : Architecture, Landscape, Masterplan & Interiors
Built Area : 8860 sqm
Clients : Private
Status : Concept
SAV Design Team : Amita Kulkarni, Malhar Chawada, Ravisha Rathore, Ayush Kumar, Vikrant Tike