- Masterplan
Assagaon Masterplan
- DATE
2017 - LOCATION
Goa - SIZE
2000 SQM - STAGE
Complete
| Inspired from the Goan-Portuguese traditional houses and the typologies of arches found within them, the proposal for the Assagaon Villas creates a masterplan of 8 houses that step up on a sloping site around a central long pool. | 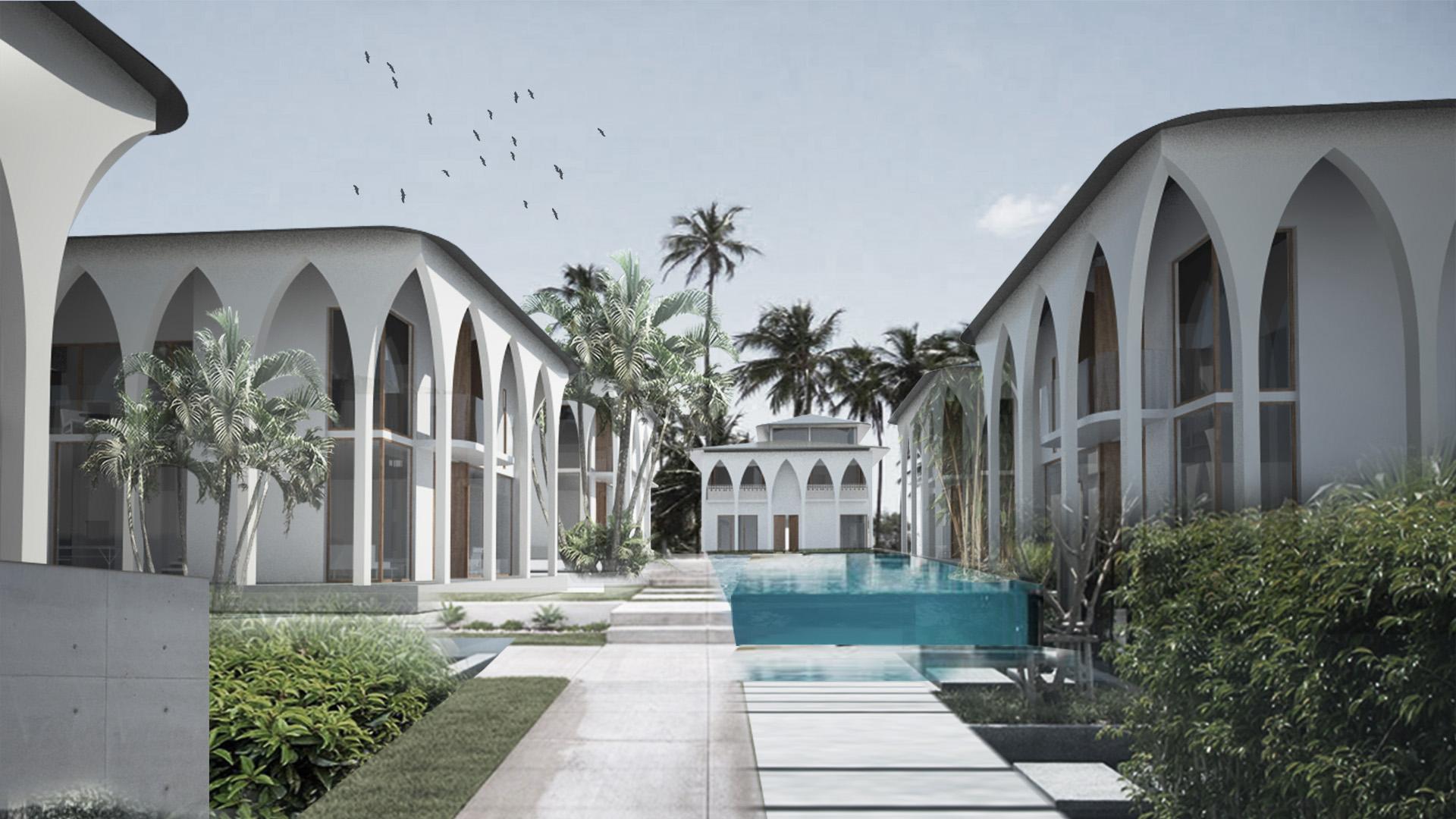 |
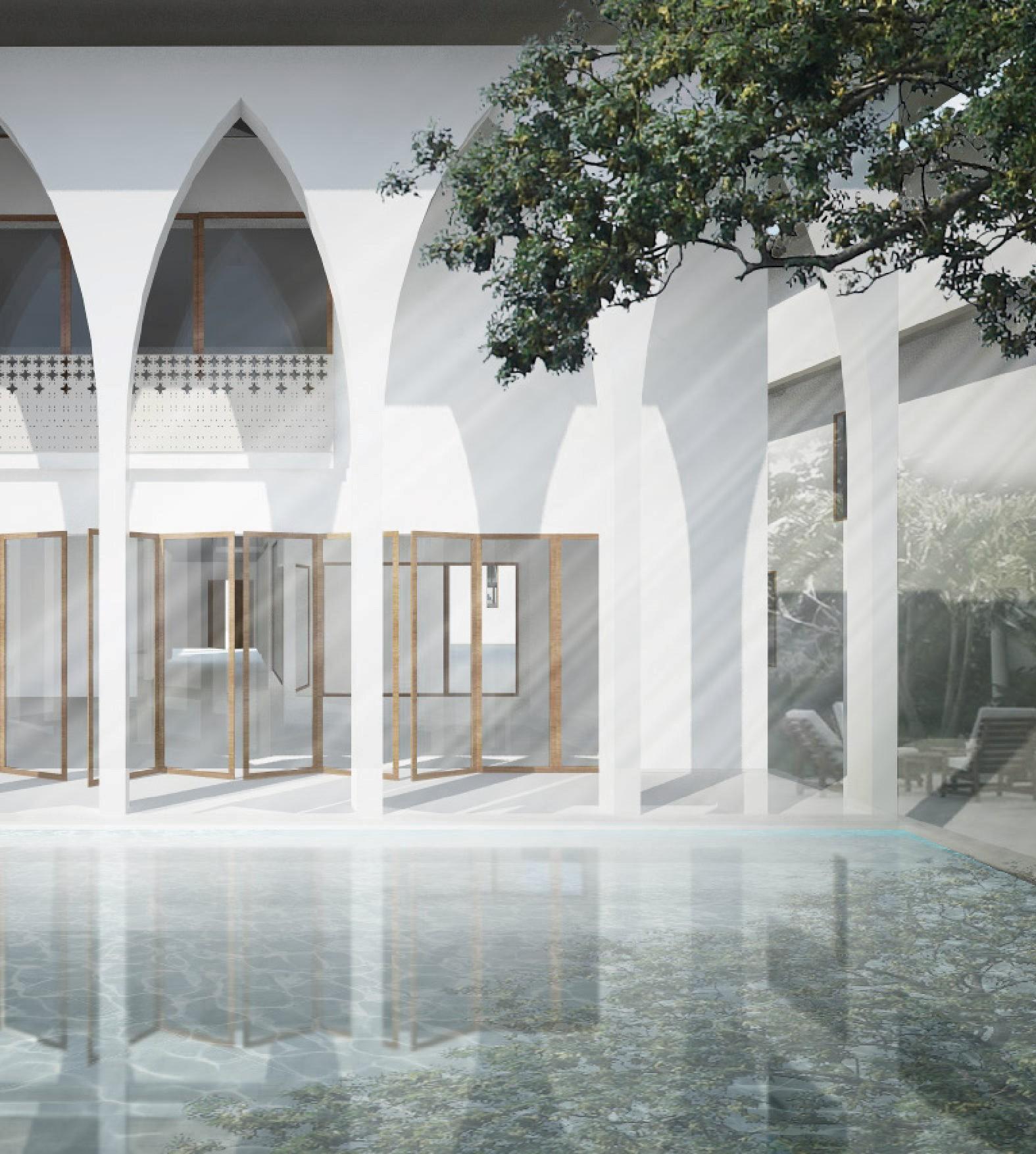 | The site is located in the beautiful quaint village of Assagaon, that still preserves a lot of the older Goan houses as well as lot of thick green foliage.
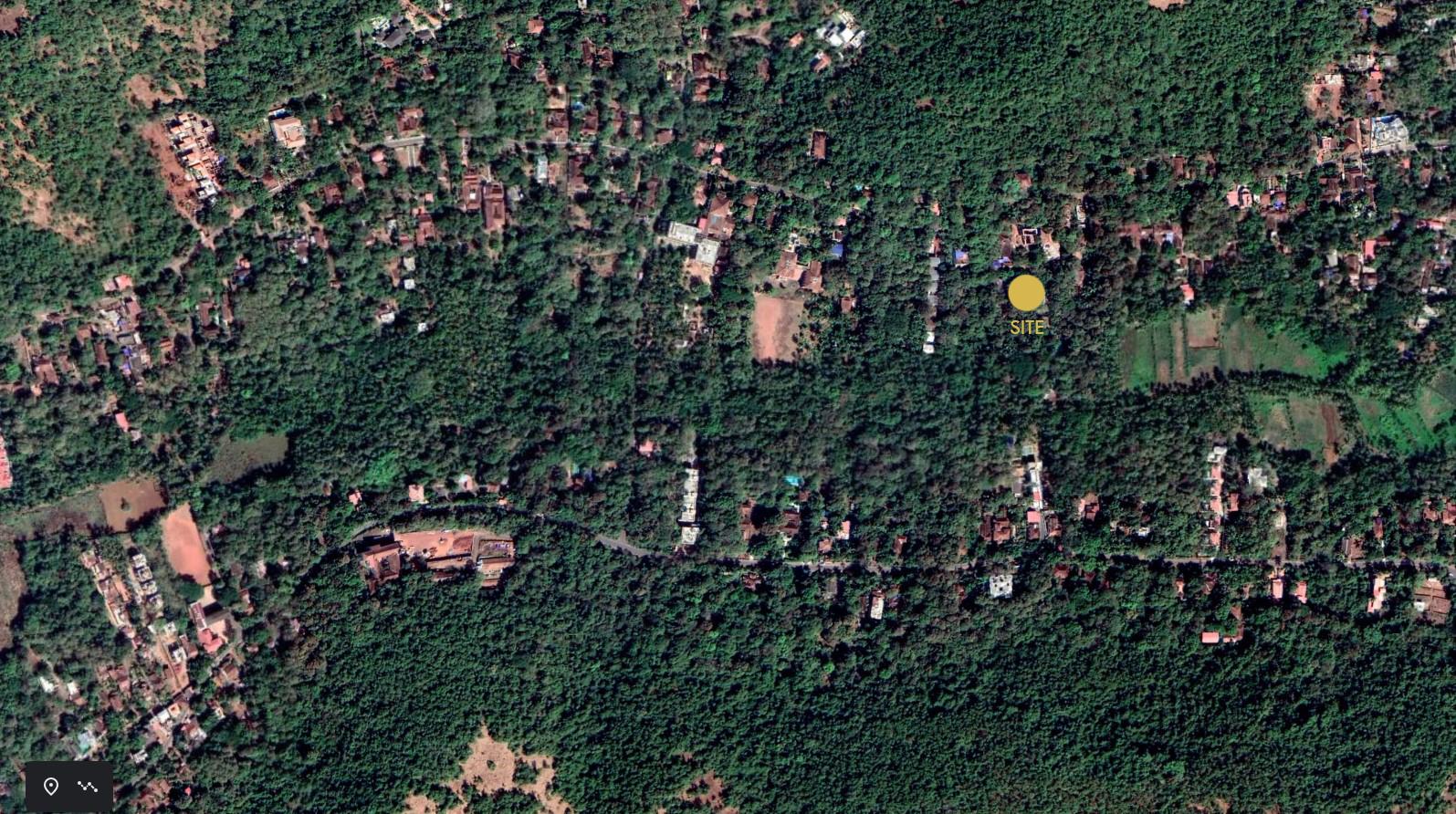 |
| To design the masterplan , we were inspired from our site location in Assagaon , a village that is historically set in a valley just five kilometers long and two wide, split down the middle by the Vau, a central stream bordered by rice fields and coconut groves. | |||
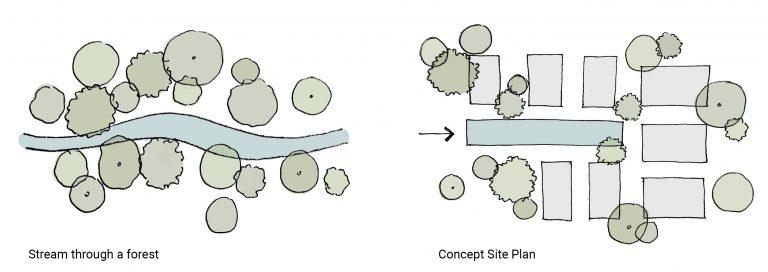 | |||
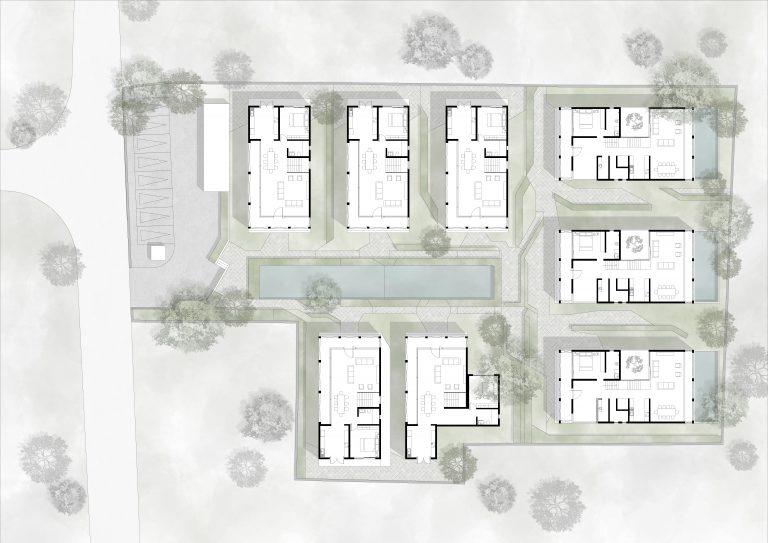 Site Plan | We shaped our masterplan design to have a central linear water body that could form as series of water features and the community pool that define the masterplan. All the 8 houses could look into this central water body, which would also create a cooling micro-climate as well as a beautifully reflective vibe throughout the site. | ||
For the design of the hosues, we were inspried from the architectural language of arches that is found all over old Goan proportions to which we introduced and fused i modern contemporary design elements. The double height arched verandah and patios of the houses create a series of volumetric semi shaded spaces and form the main design element of the project to have a feel of tropical grandeur. | 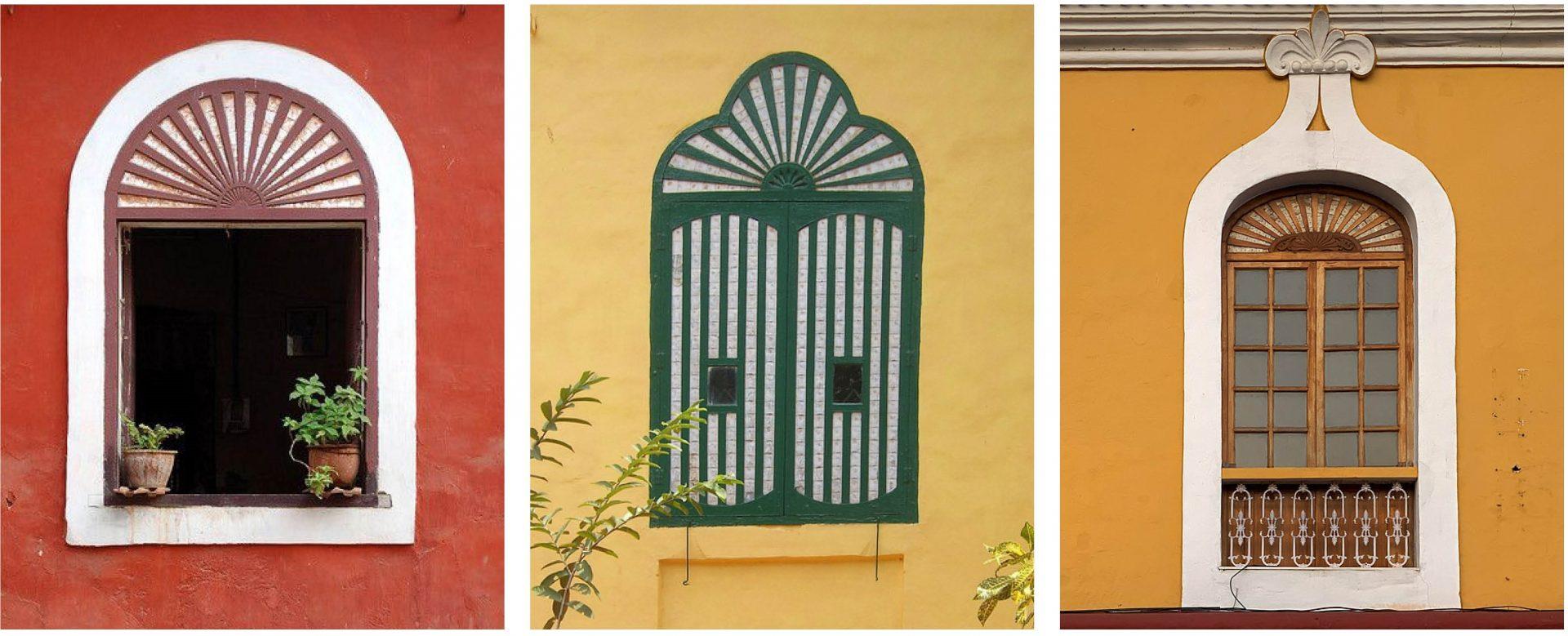 | ||
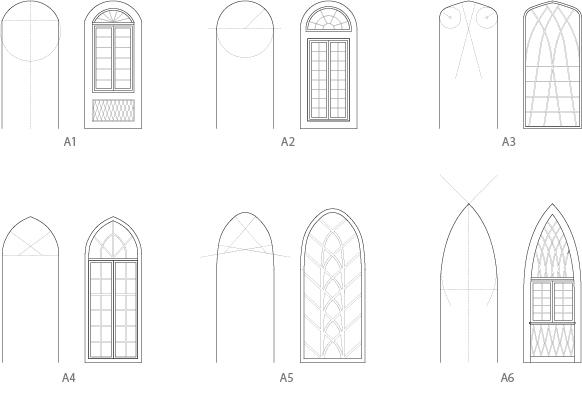 Arch Study – Inspired by Goan Arched Windows | |||
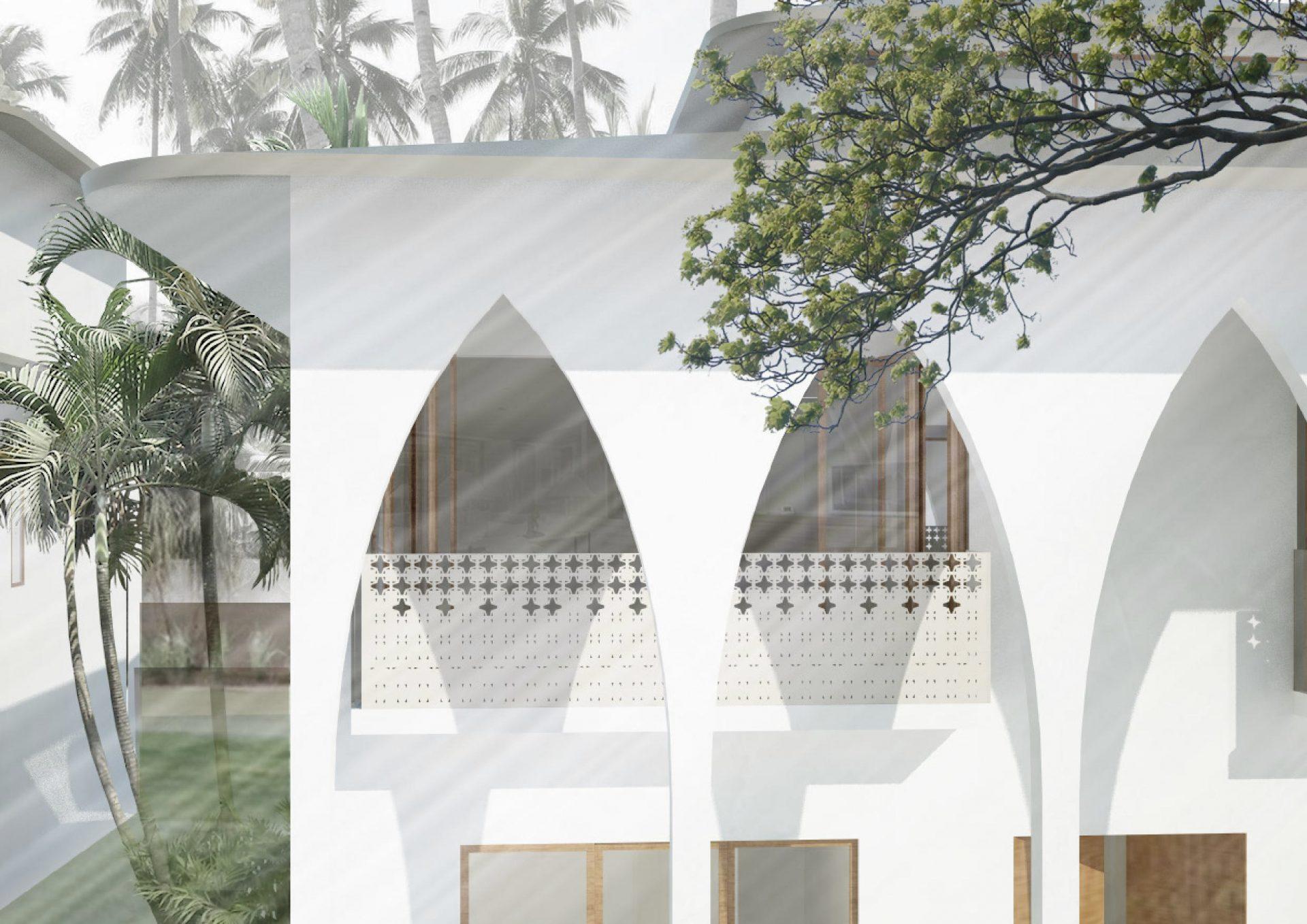 | The interior of the villas focuses on a fluid connection between the inside and outside while using the eclectic charm of Goan artifacts in modern times. The central landscape with its stepped long infinity pool and green lush palms and coconut trees allow the inhabitants close to nature. | ||
| 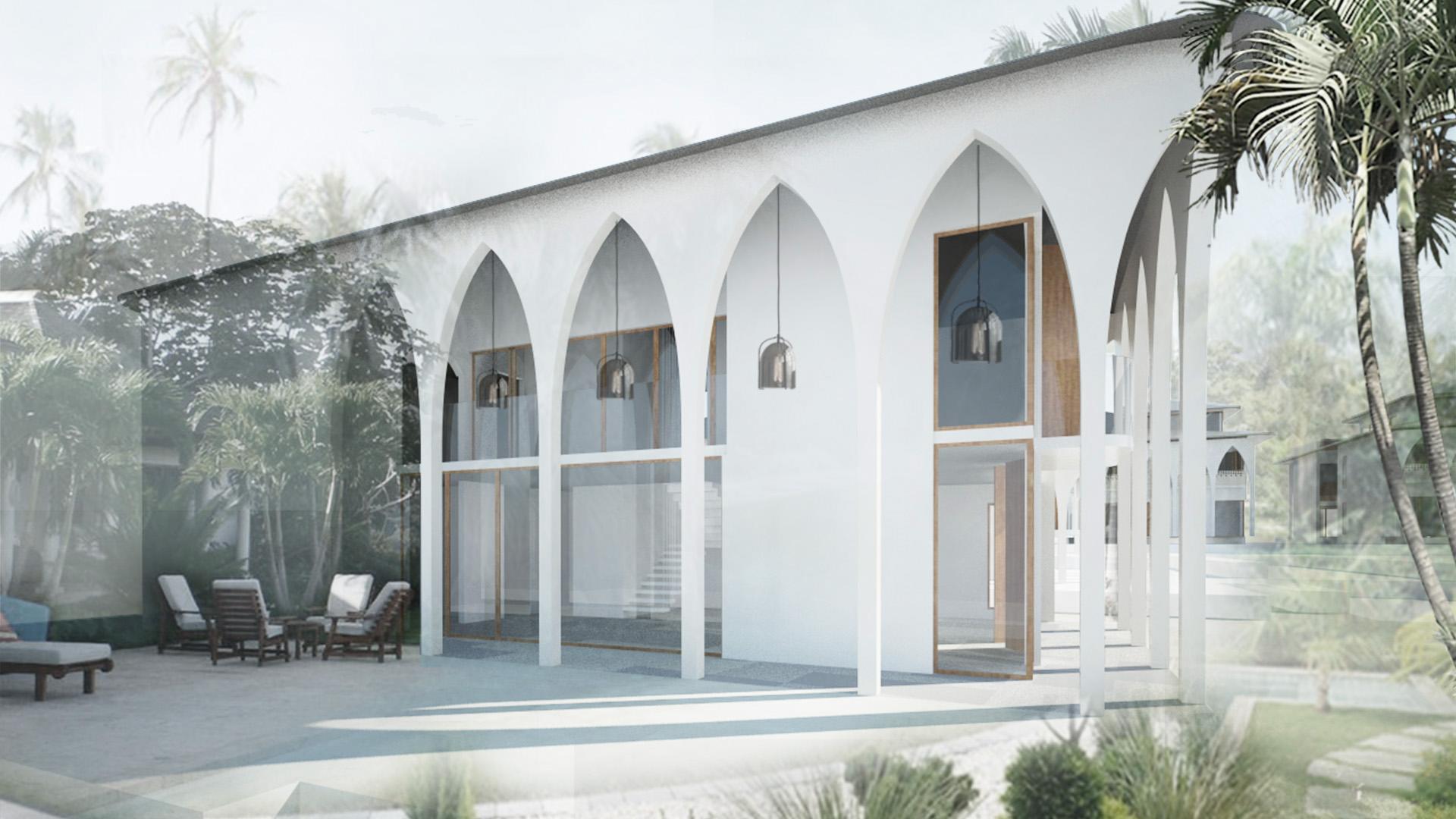 |
Project Name : Assagaon Residential Masterplan
Location : Assagaon, North Goa, India
Sector : Housing & Masterplan
Services : Masterplan, Architecture, Landscape and Interiors
Site Area : 4000 sqm ( 1 acres)
Built Area : 2000 sqm
Clients : Undisclosed
Status: Concept
Date: May 2017
SAV Design Team : Amita Kulkarni, Vikrant Tike, Dhrumil Mehta, Kaushil Shah, Raj Gandhi