- Housing
Pavilion Villas
- DATE
2024 - LOCATION
Siolim, Goa, India - SIZE
1580 SQM - STAGE
Under Construction
Consisting of three villas, the Siolim Villas are designed to be monolithic structures that stand similar to pavilions in the expansive fields of the serene, laid-back village of Siolim. Siolim is a picturesque Indo-Portuguese village in Goa on a site with gorgeous views towards lush, green paddy fields. | 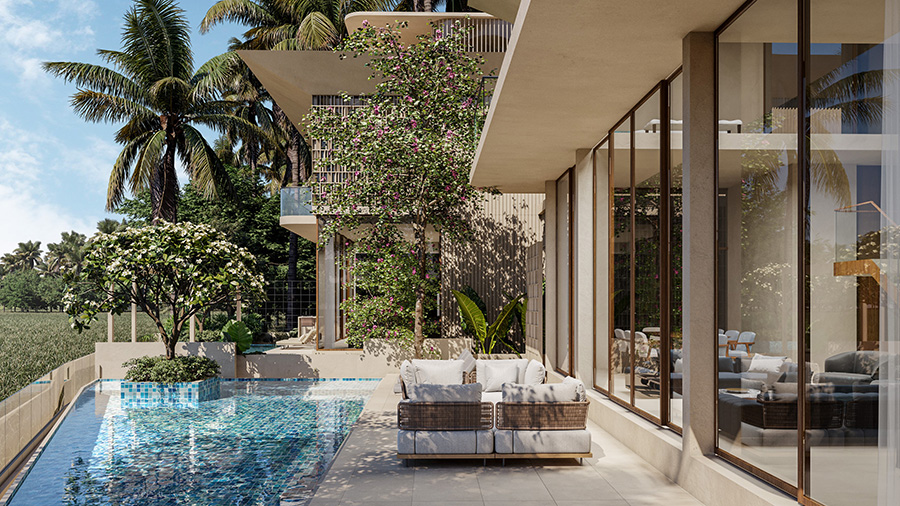 |
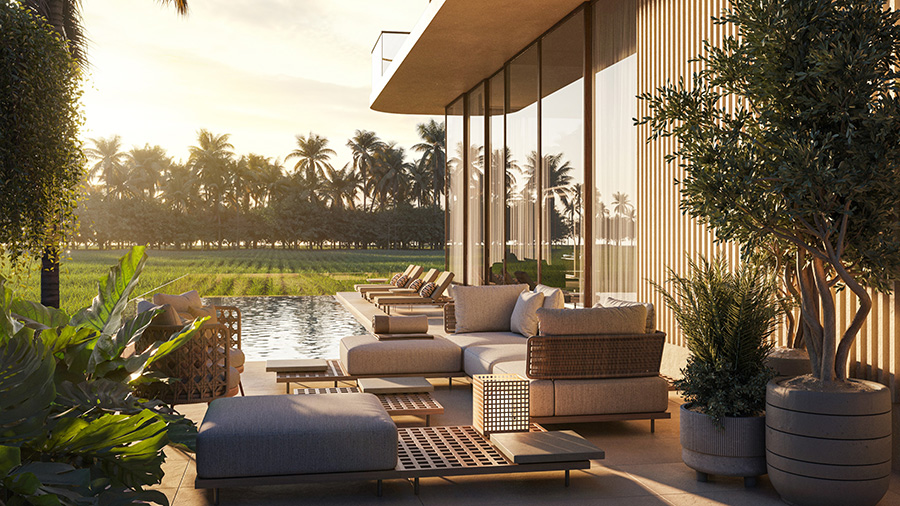 |  |
The villas were envisioned as a bold volume which opened up towards the expansive fields. Elements such as screens were added so as to create a private environment along with blocking out the sun. | 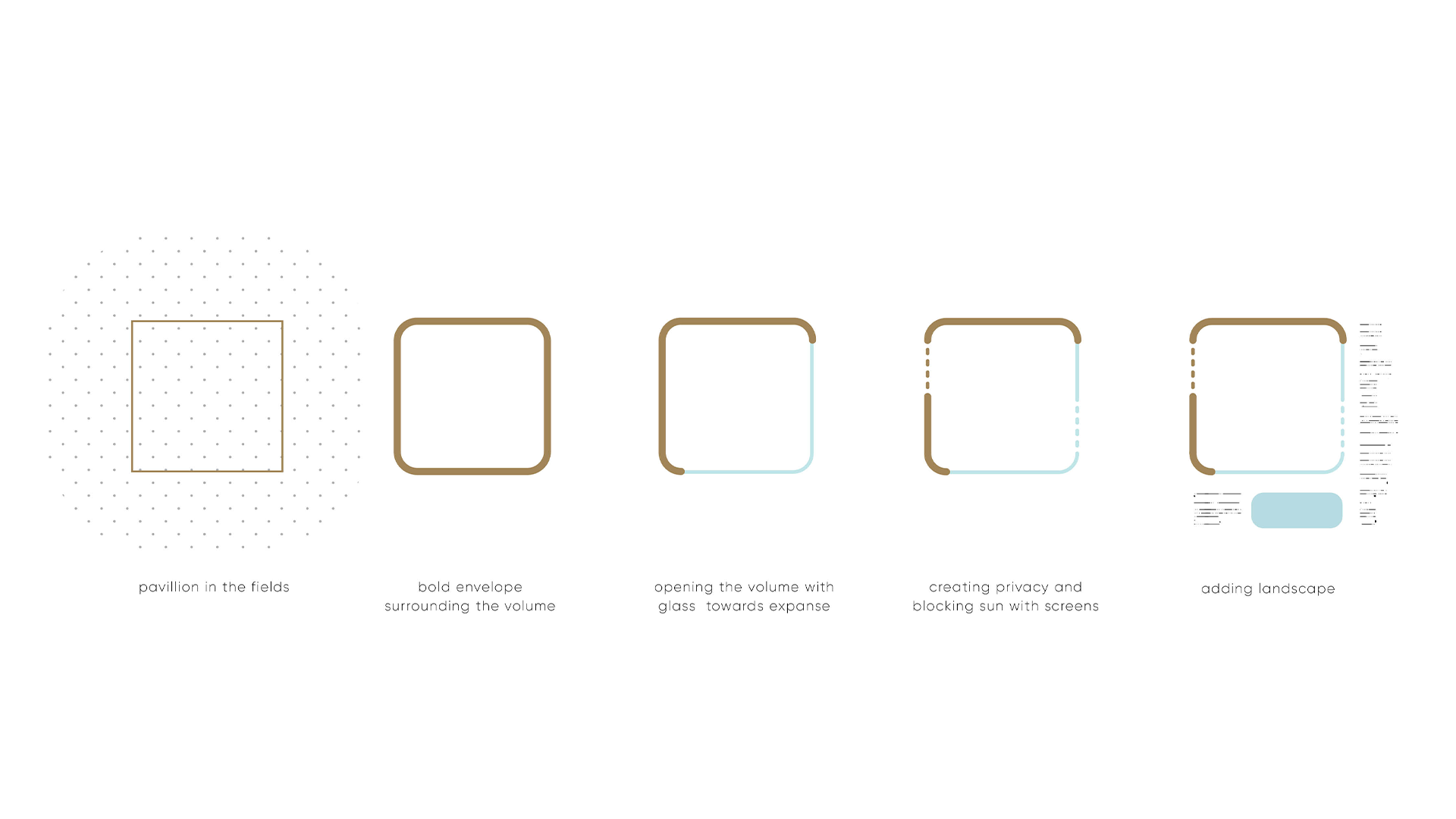 |
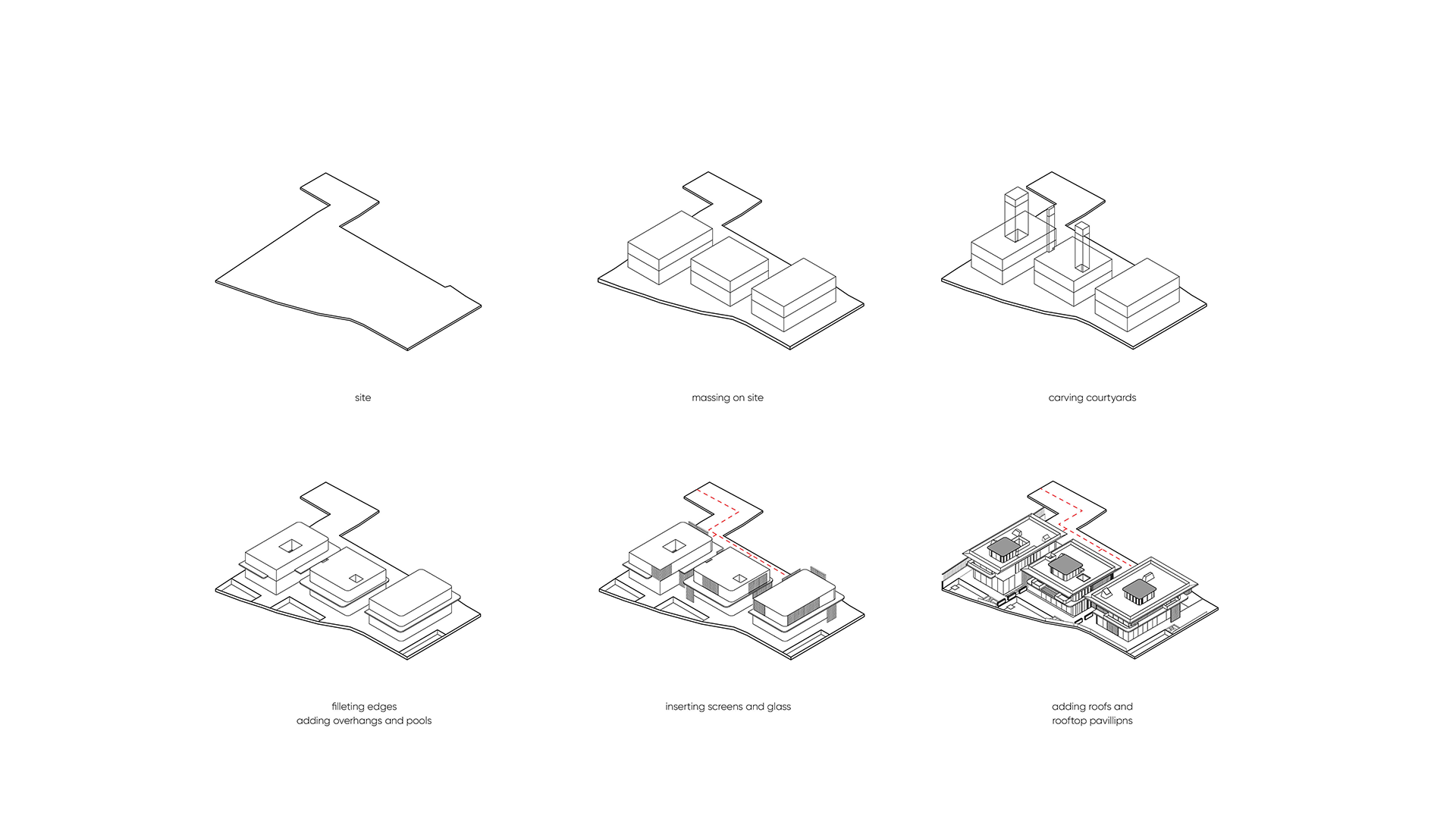 | 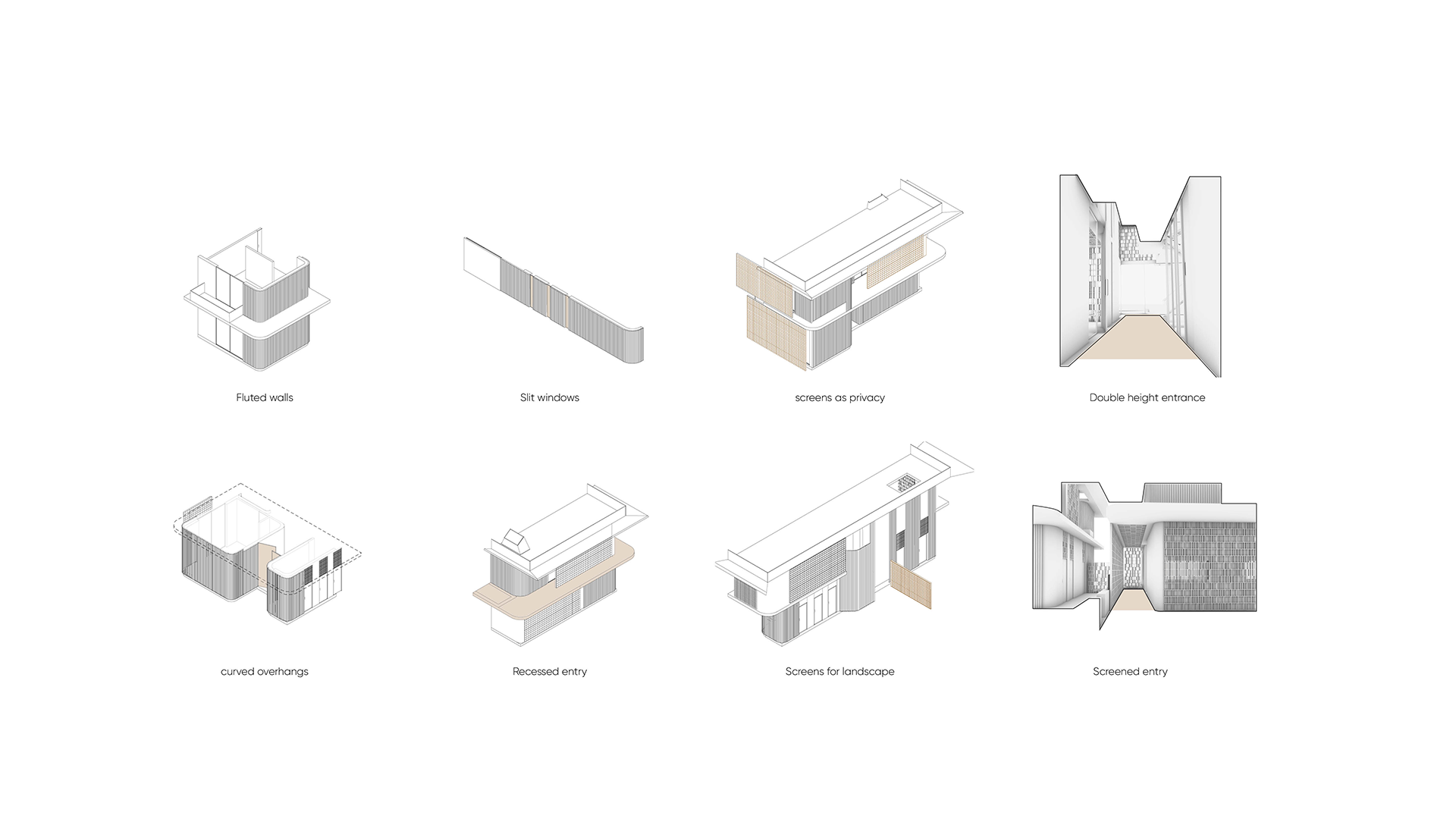 |
| Each programme was envisioned to have unobstructed, panoramic views of the adjacent lush green paddy fields. | 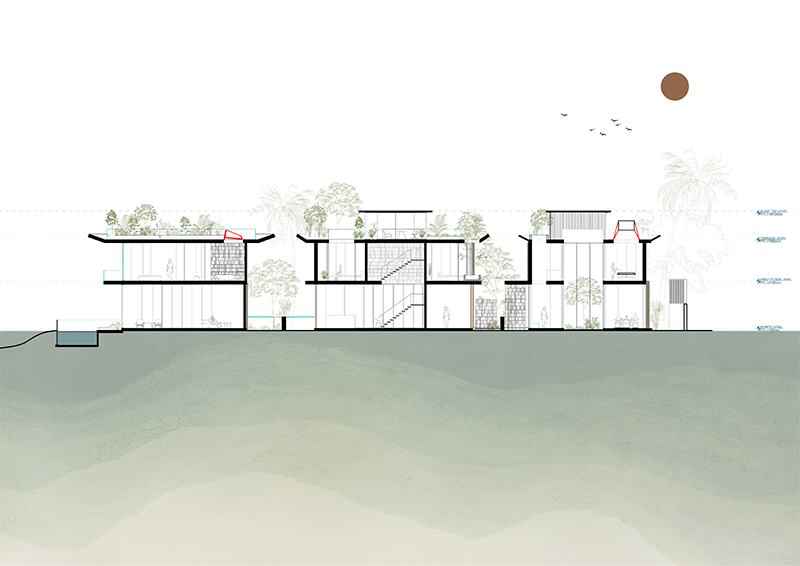 |
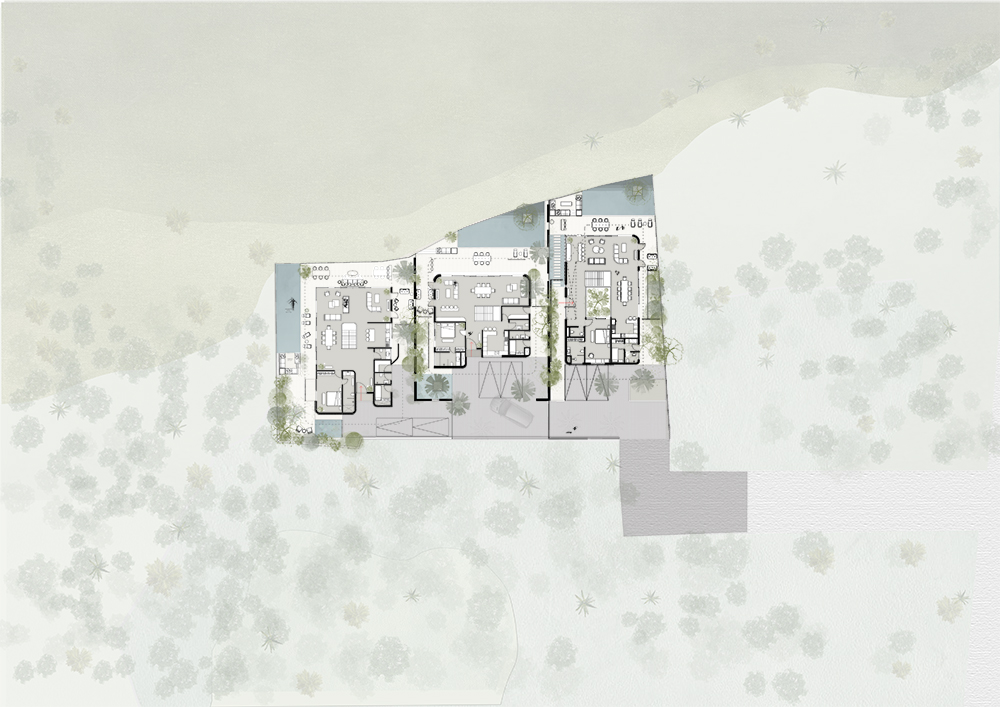 | Pavilions on the terrace have been designed as a space to relax, a space to connect, a space to express and a space to celebrate. |
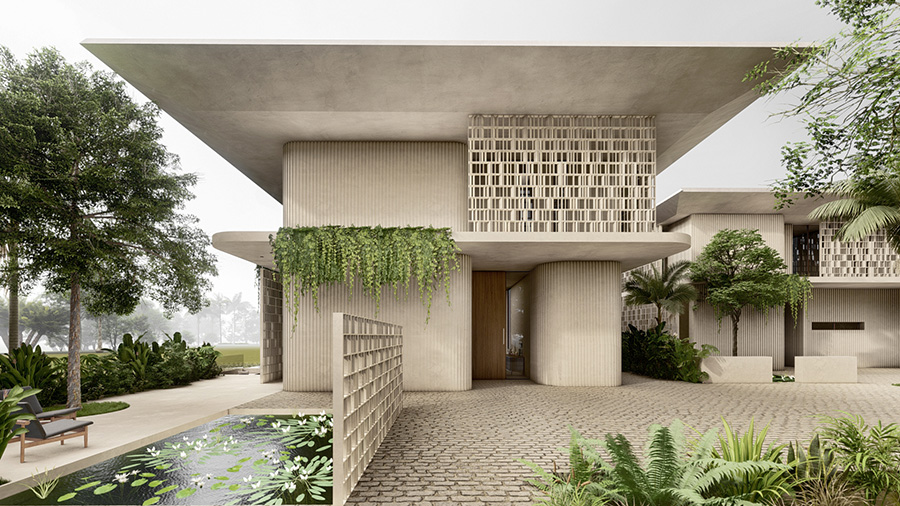 | 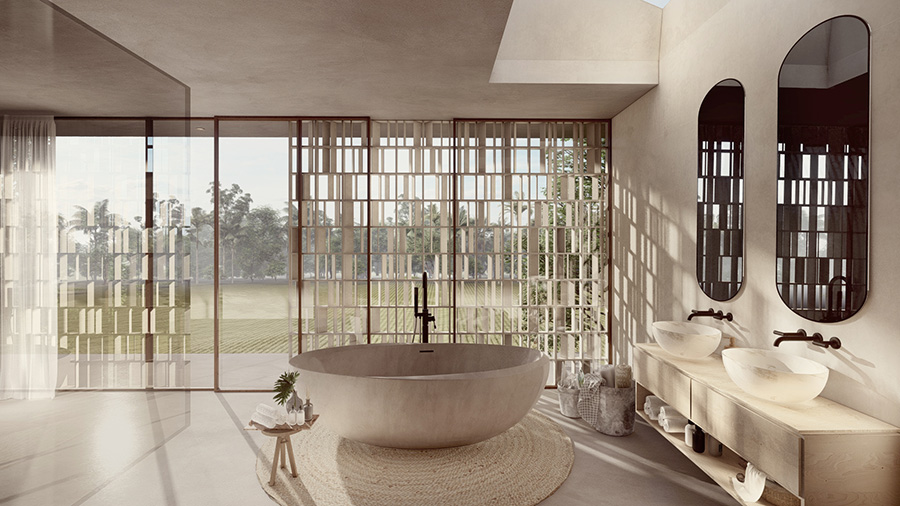 |
The spaces are designed with simple, monolithic materials. Light and airy walls and floors give an invigorating and expansive feel all while overlooking a plush pool. The seamless interiors allow the surrounding lush tropical greens to permeate indoors. | 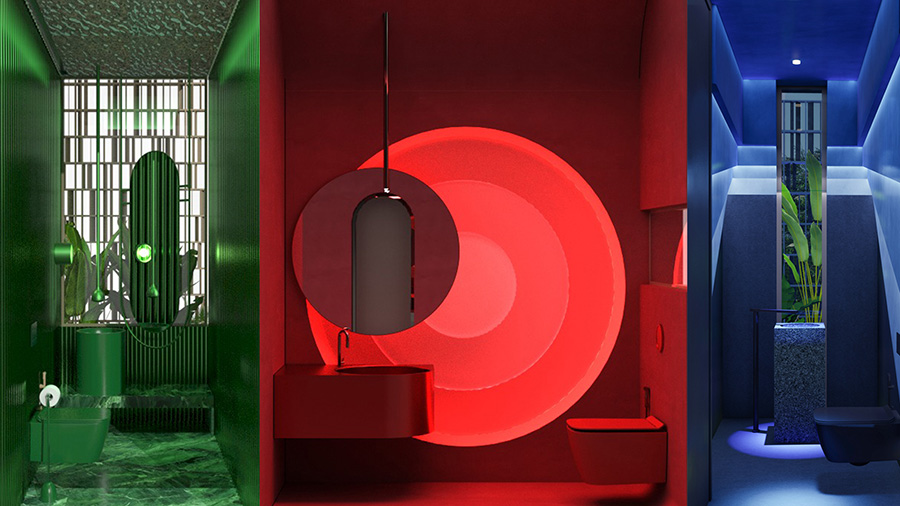 |
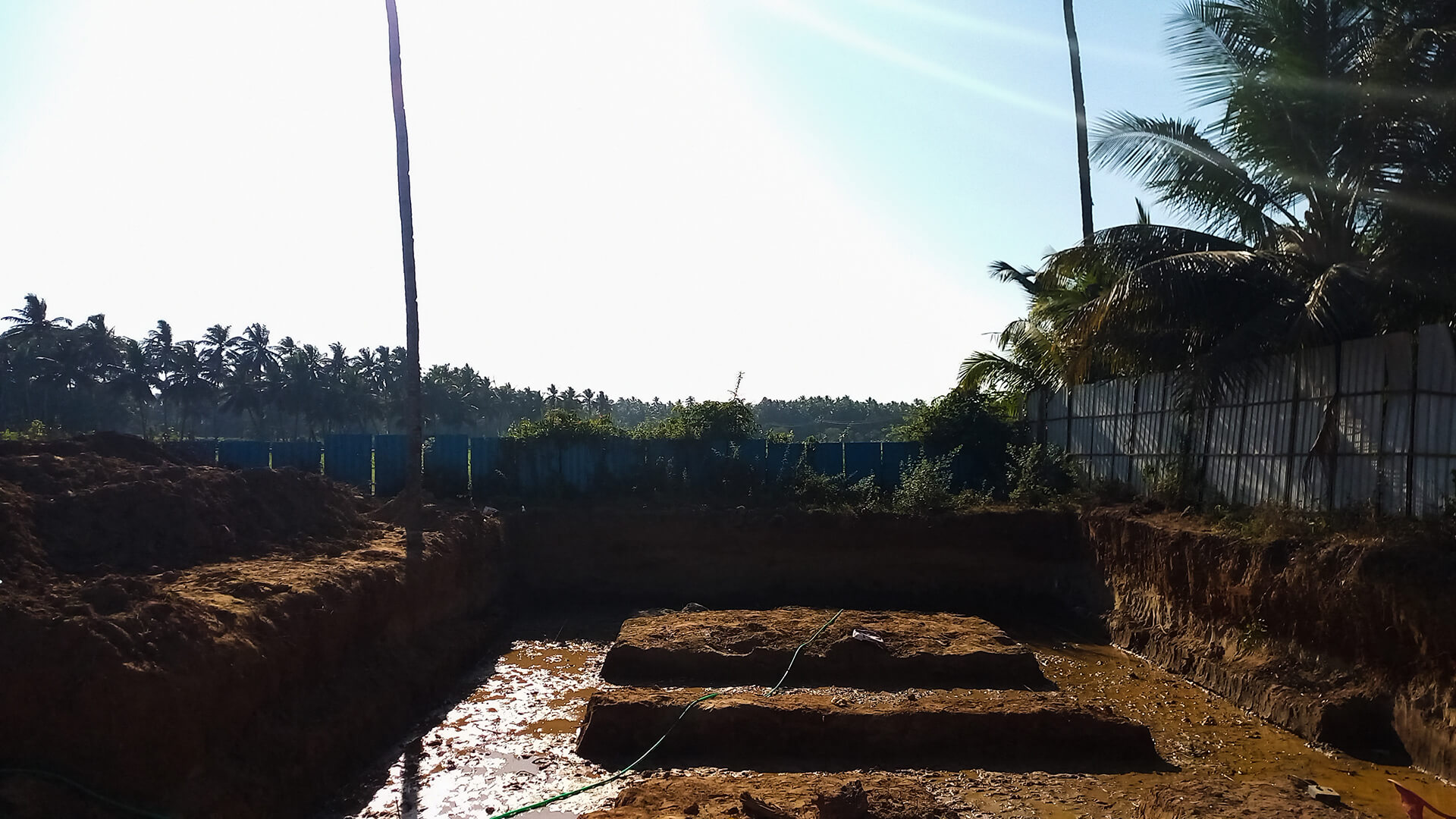 | The pièce de résistance are the powder rooms which are in complete contrast to the rest of the interiors. Following the RGB color scheme, they add an edge to the minimal interior palette. |
Project Name : Pavilion Villas
Location : Siolim, Goa, India
Sector : Housing
Services : Architecture, Landscape & Interiors
Built Area : 974.5 sqm
Clients : Private
Status : Under Construction
SAV Design Team : Amita Kulkarni, Dhruvit Mehta, Isha Menezes, Vikrant Tike, Prakirti Gaur
Developers : RISAIA