- Masterplan
Sioul Masterplan
- DATE
2020 - LOCATION
Goa - SIZE
4000 SQM - STAGE
Complete
Consisting only of three unique and new-age collectible villas, this boutique masterplan project is located in Siolim a beautiful Indo-Portuguese village in Goa with a leafy quaint feel on a site filled with coconut palms, fronting a backwater canal. The brief by the developers was to create houses that suited the tropical climate but were equally innovative and experiential. |  |
Located next to a wide canal that joins the Chapora river, the site was filled with existing trees and coconut palms. We shaped the three villas around this existing trees and flowed their forms like landscape to merge with the site.
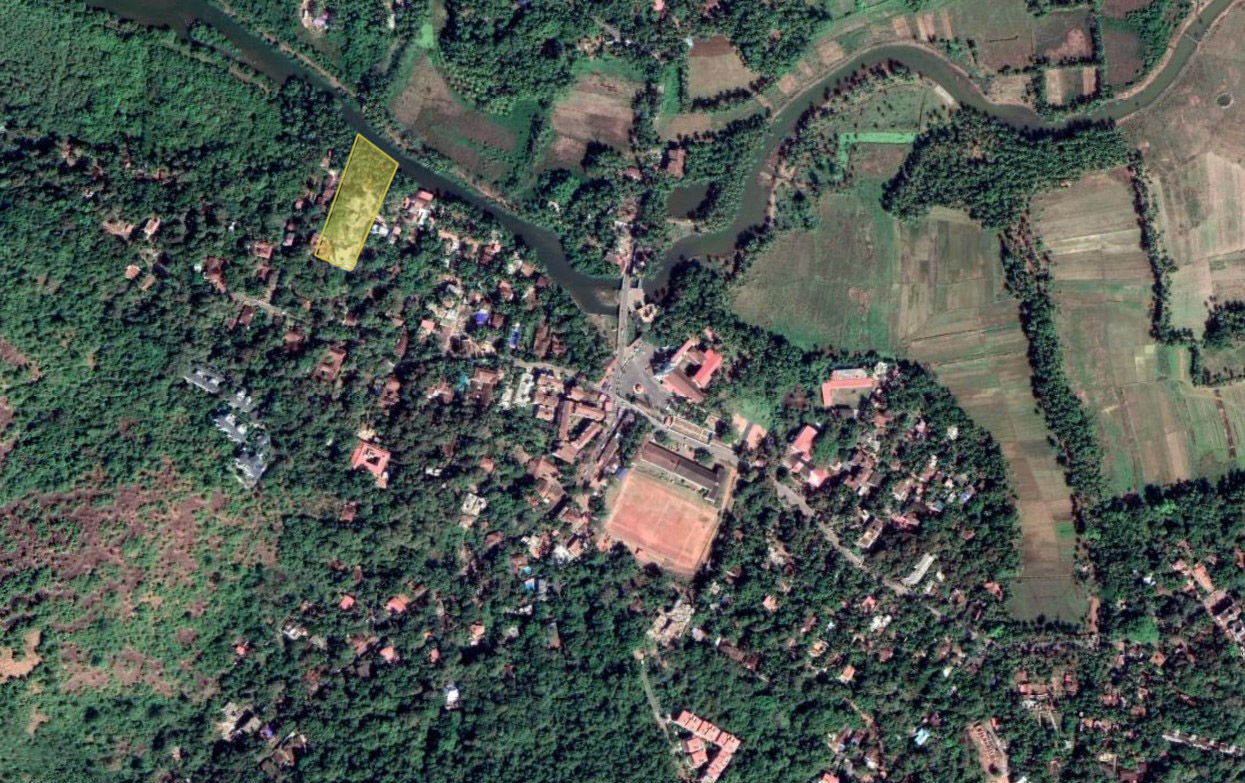 |
| Conceptually, the design of the three villas and masterplan is inspired by the three phenomena that encircle our lives creating rhythms around us : SUN, MOON, EARTH ; the unique trio of elements. | 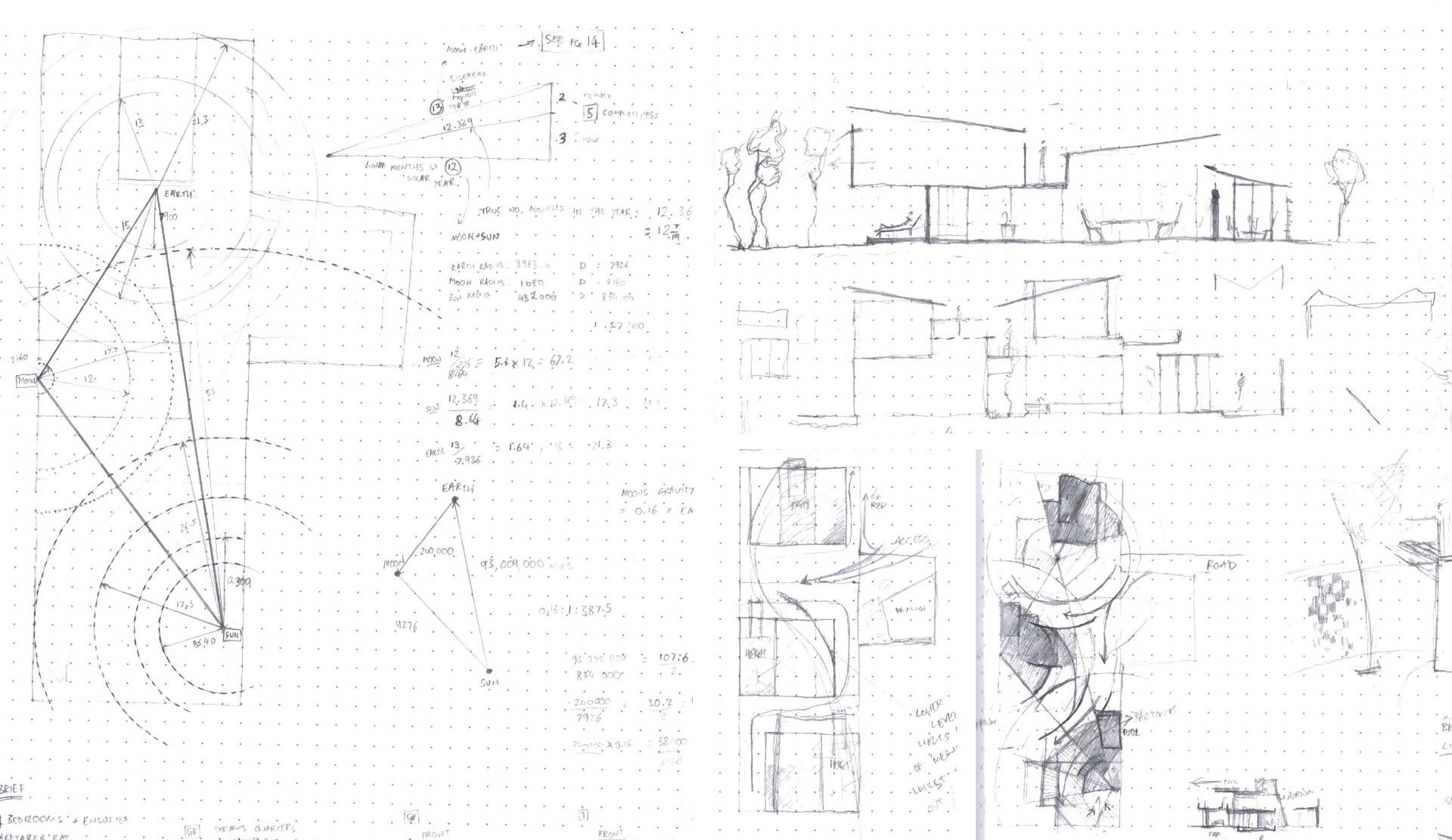 |
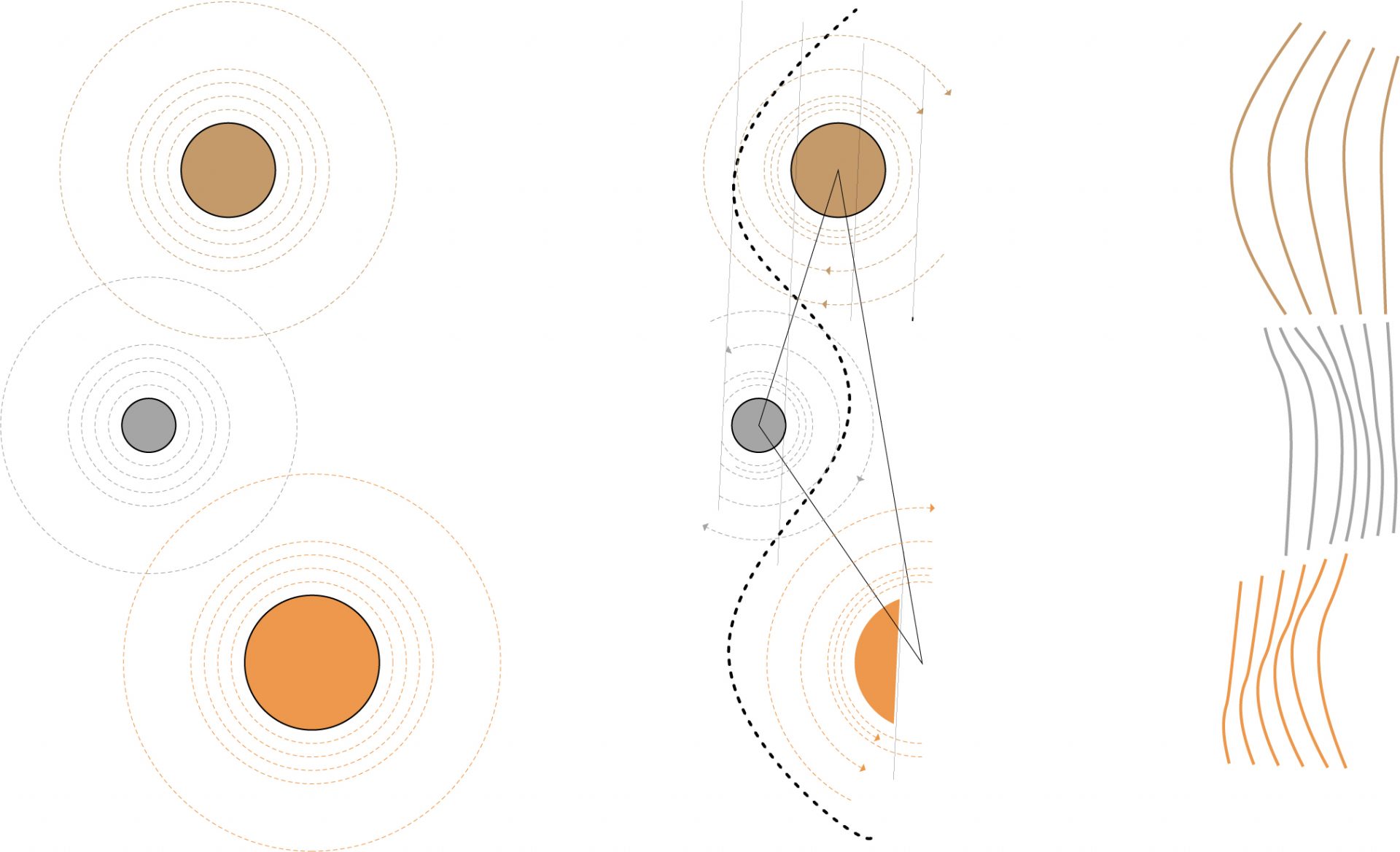 | Formally, the physical spaces and its surrounding landscape design are seen as one, with a seamless transition between the outdoors and indoors, a feature synonymous with Goa. The sinuous rooflines are derived as a part of the landscape, flowing around the existing older trees and coconut palms. |
| Si-oul places a high emphasis on’ quality’ design with materials, objects and finishes chosen for their true inherent nature, their timeless qualities and their impact on the overall design and moods. |  Masterplan Massing Evolution |
The project equally places value to a sustainable approach with cross ventilated rooms, indoor courtyards for a softer light, and north facing glass to minimize direct sunlight and heat within the built form. All the three houses within the masterplan have concrete floors, double height living spaces as well as several louvered semi-shaded spaces that keep the micro-climate cooler and well ventilated.
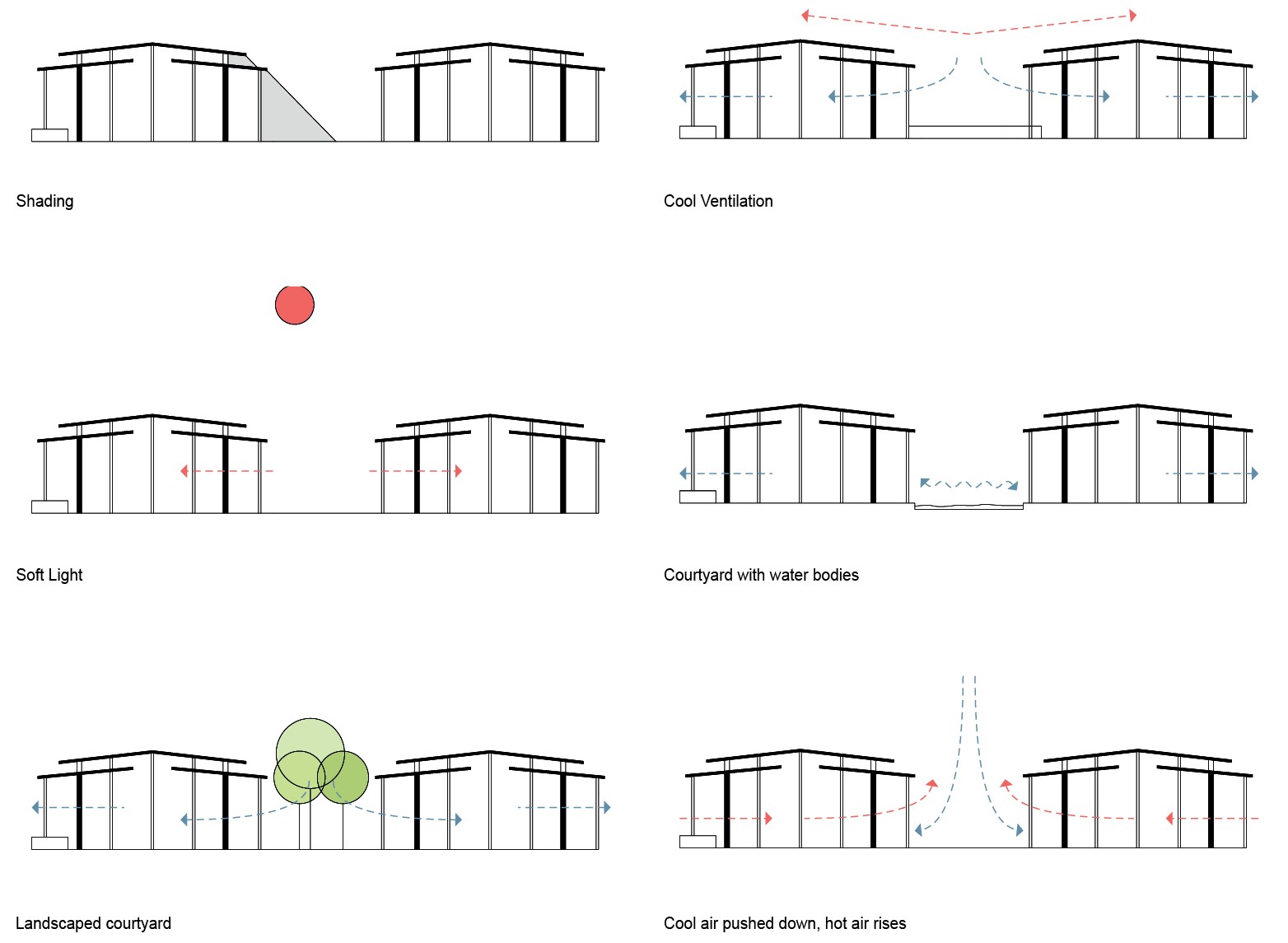
| 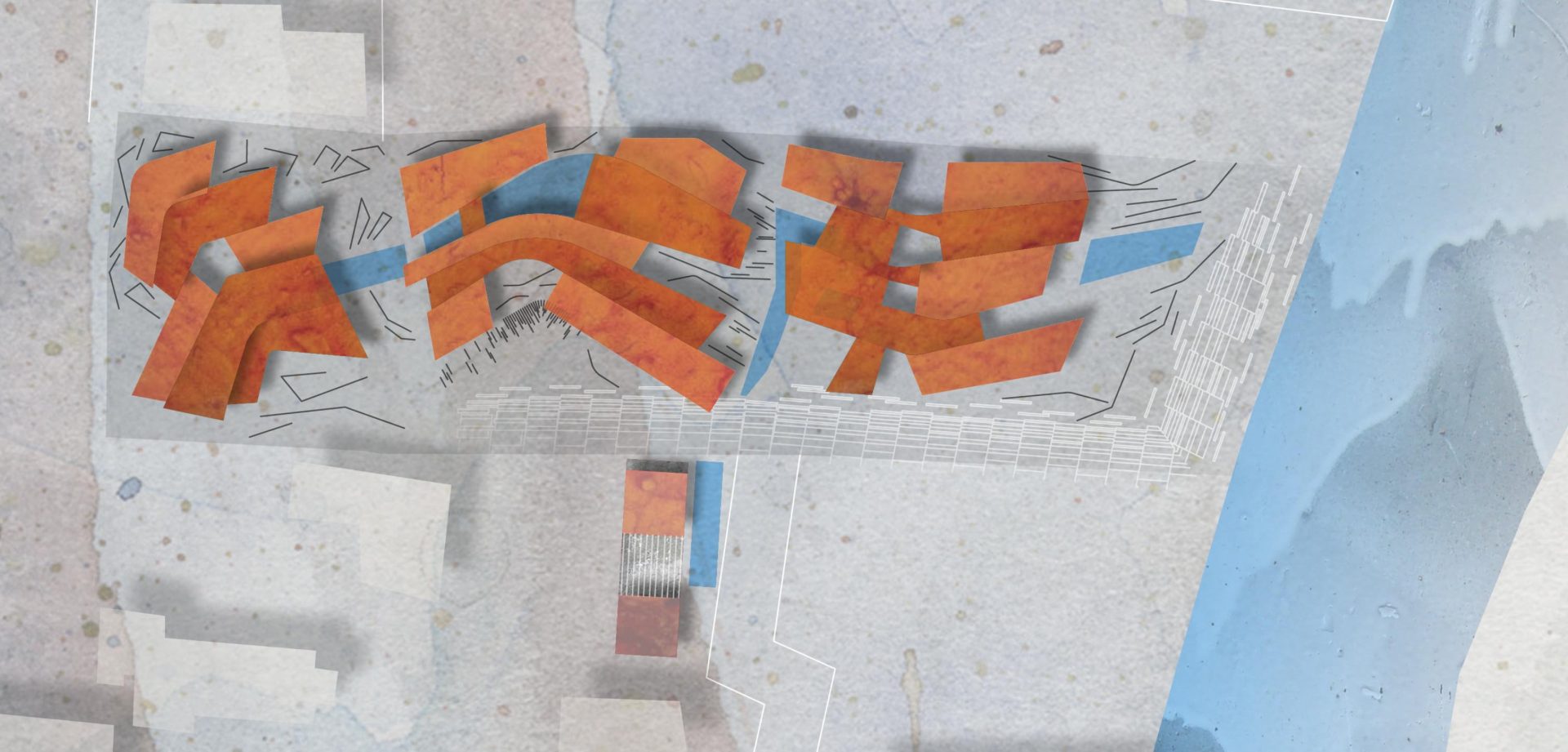 Masterplan
 Elevation
 Section
 Sun House Materials and Moods
 Moon House Materials and Moods
 Earth House Materials and Moods
|
As a design principle the three houses have a similar language but have their own identity and narrative of spaces. By using brick for the Sun, slate for the Moon and sandstone for the Earth, the houses get a distinct identity through their materiality. Importantly for this unique project we have tried to design spaces considering the essence of time and the moods that the sun, moon and earth form. | |
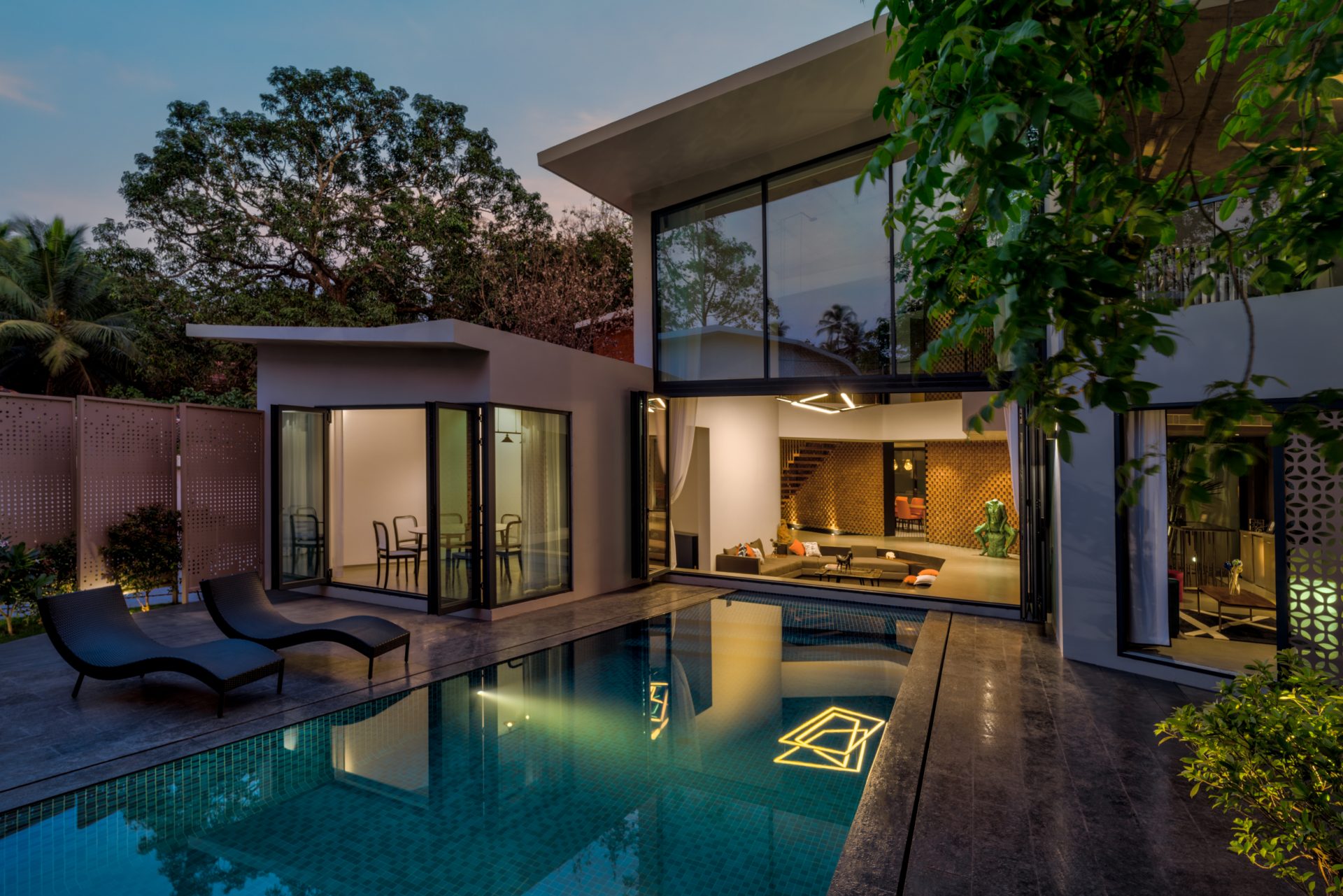
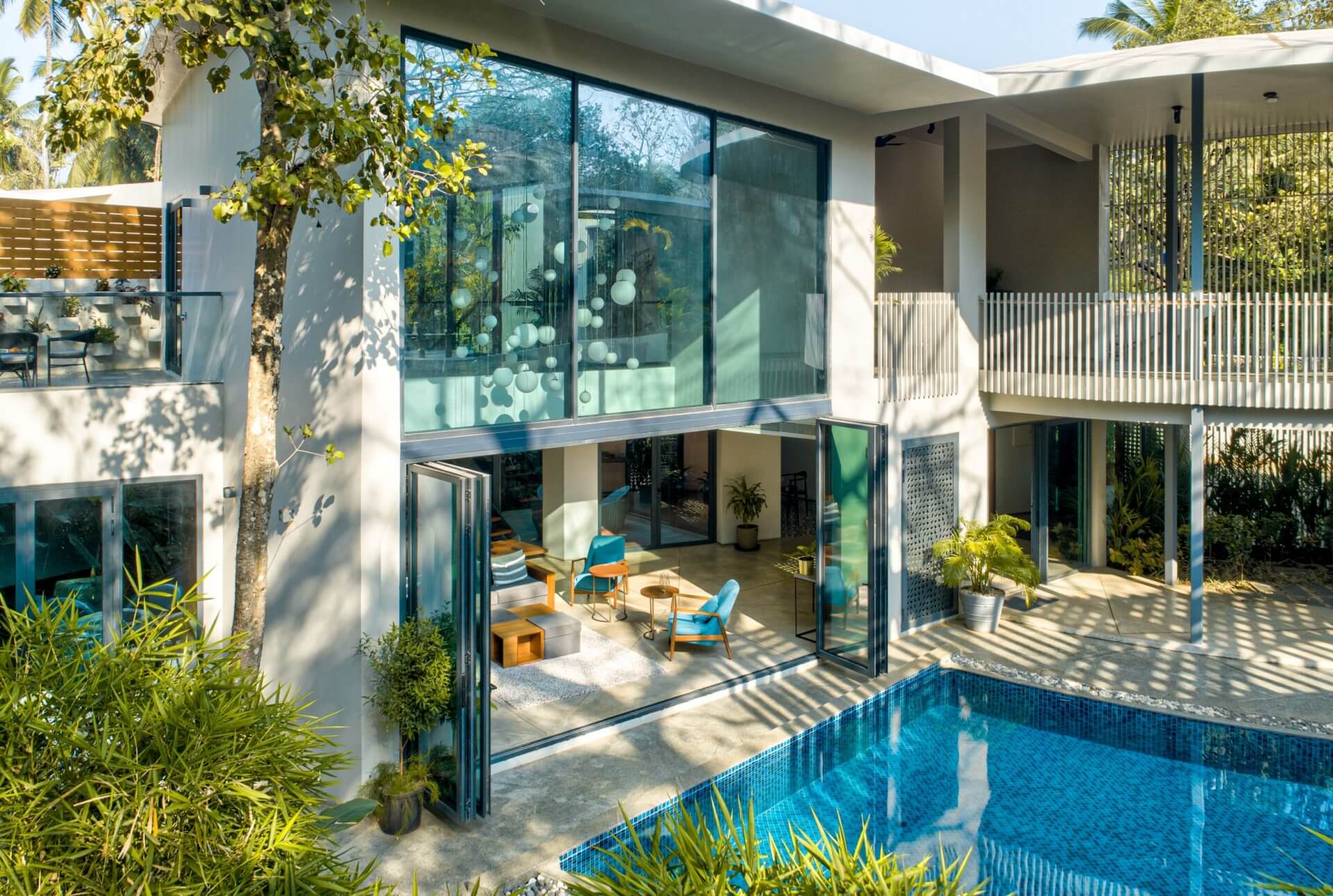 | The Sun house embeds the fiery nature of sun emphasizing it through its exposed brick walls and Corten steel screens. Through its crescent pool and softer curved shapes combined with dark slate textured stone walls , the Moon house mirrors the soft sensuous curves and raw textured surface that our moon is associated with. The Earth house is situated closest to the water and through its earthy textures and water courtyards and woodwork details reflects the gentle and rooted nature of our earth.
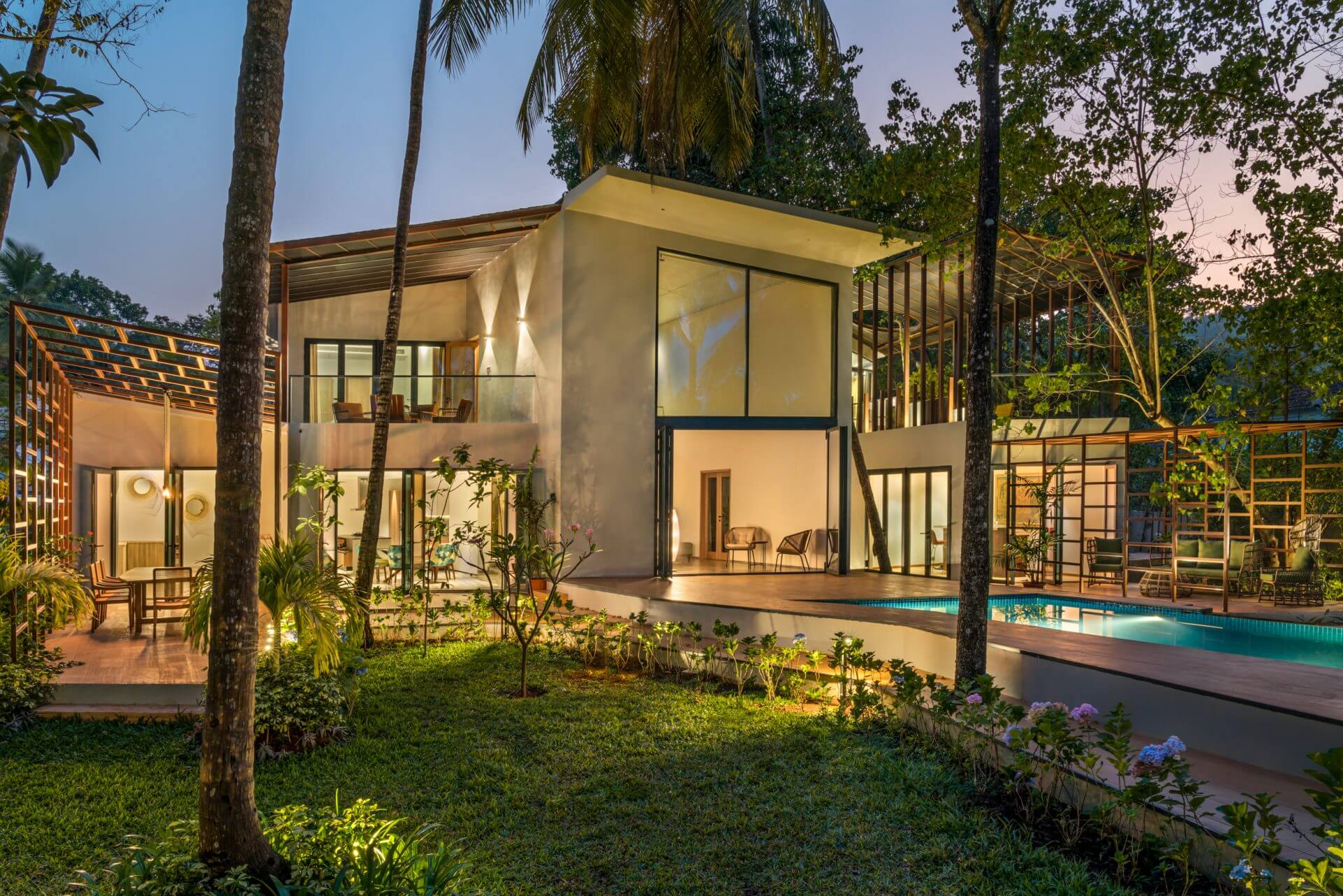 |
Project Name : Sioul Masterplan
Location : Siolim , Goa, India
Sector : Housing
Services : Masterplan, Architecture, Interiors, Landscape Design
Site Area : 4000 sqm
Built Area : 2000 sqm
Clients : Kriss Real Estate
Status : Completed
Date : 2014-2020
SAV Design Team : Amita Kulkarni, Vikrant Tike, Anna Muzychak, Maria Olmas Zunica, Rachelle Siedes, Nia Rodgers, Dhrumil Mehta,
Developers : Kriss RE
Main Contractor : Unitech Concrete Technologies
Glazing : Schueco India
Kitchen : Woodville India
HVAC : Daikan
Sanitary Ware : FCML , Gessi and Kohler