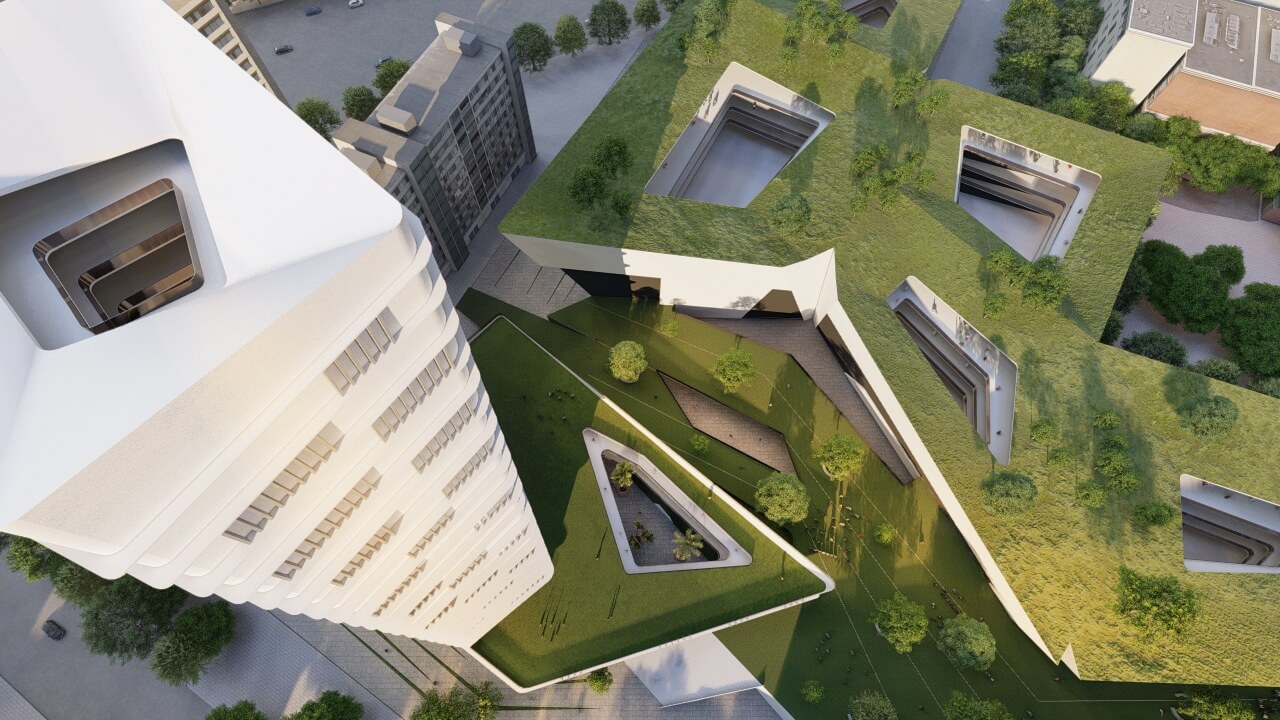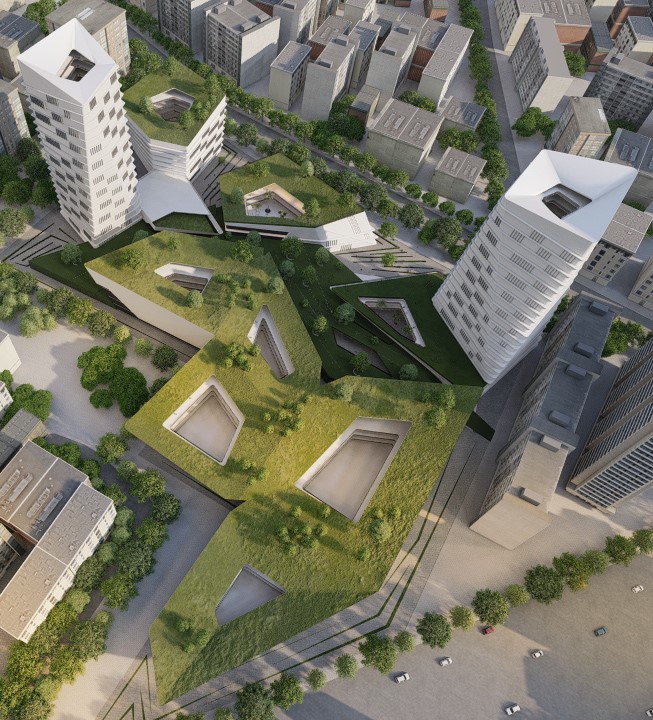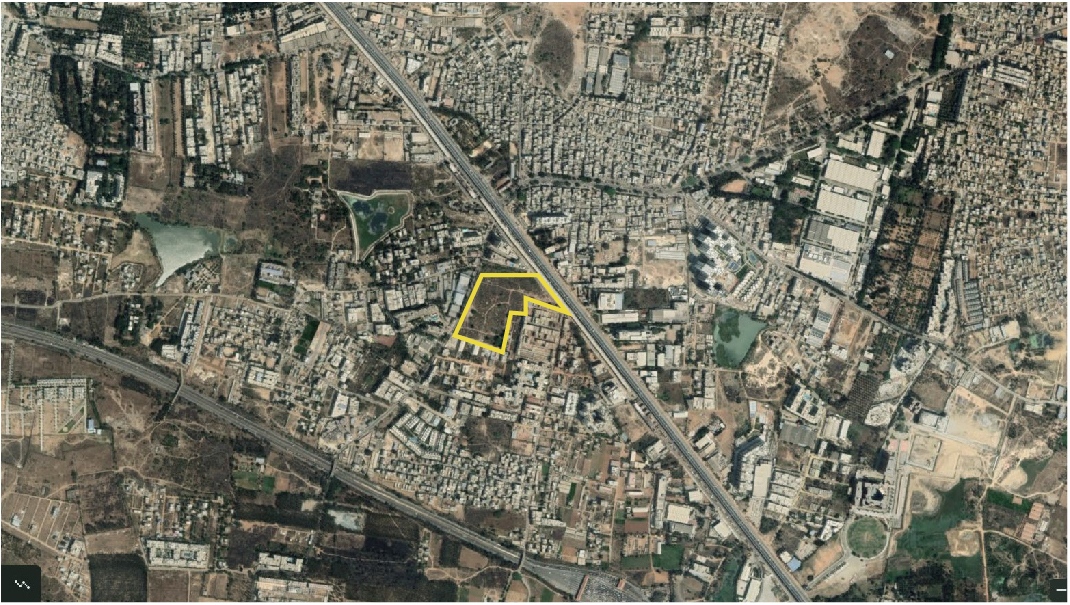- Masterplan
Hosur Road Masterplan
- DATE
2015 - LOCATION
Bangalore - SIZE
1,60,000 SQM - STAGE
Concept
Located close to the electronic city in the IT hub of Bangalore we want to bring together the different programs of office, retail , housing, entertainment and recreation as courtyard clusters that were filled with natural light and passive ventilation. |  |
 | The cluster like shapes with its fluid landscape lines create a new sense of dynamism and vibrancy to this new upcoming technological part of the city and its urban environment.
 |
The design for the Hosur Road mixed use masterplan is inspired from the surrounding rock cluster formations near Bangalore city. Evolved out of clusters and rock formations the new masterplan will weave a new dynamic landscape within the city. | |||
 Concept Diagram | The program for the development is a mix of hospitality, retail, residential and landscape. Buildings are designed to have minimal ground coverage to allow for greater green landscape areas at ground and podium floor. | ||
| The central core of the scheme is a raised podium green plaza that will house an undercroft parking while adding a large pedestrian friendly external space to the city with a mix of green areas, play zones, water features and terraces. | 
 Design Strategies
| ||
| The hotels and residential form the two towers at opposite ends with separate entrances and parking areas allowing for clear vehicular and pedestrian traffic movements. The retail cluster fronts the main street with a large courtyard atrium that links directly with the podium plaza. Each cluster is designed to have a unique identity but will have a similar urban style and language. Architecturally there is a strong relation between interior and exterior spaces with generous and inviting double height foyer spaces that lend a grand feeling to all programs within the complex |
Project Name : Hosur Road Mixed-Use Masterplan
Location : Bangalore, Karnataka, India
Sector : Masterplan
Services : Masterplan, Architecture and Landscape
Site Area : 1,60,000 sqm
Clients : Pasha Space
Status: Concept
Date: 2015
SAV Design Team : Amita Kulkarni, Vikrant Tike, Nilufer Kocabas, Luca Bertoletti, Ananth Ramaswamy, Nia Rodgerse