- Housing
Vagator Villas
- DATE
2024 - LOCATION
Vagator, Goa, India - SIZE
1296 SQM - STAGE
Under Construction
For this masterplan we wanted to explore the integration of all villas as a family of forms despite all of them having slightly varying spatial experiences. Vagator is a coastal village located in Goa with dramatic red cliffs overlooking the Arabian Sea dotted with coconut palms and lush greenery.
| 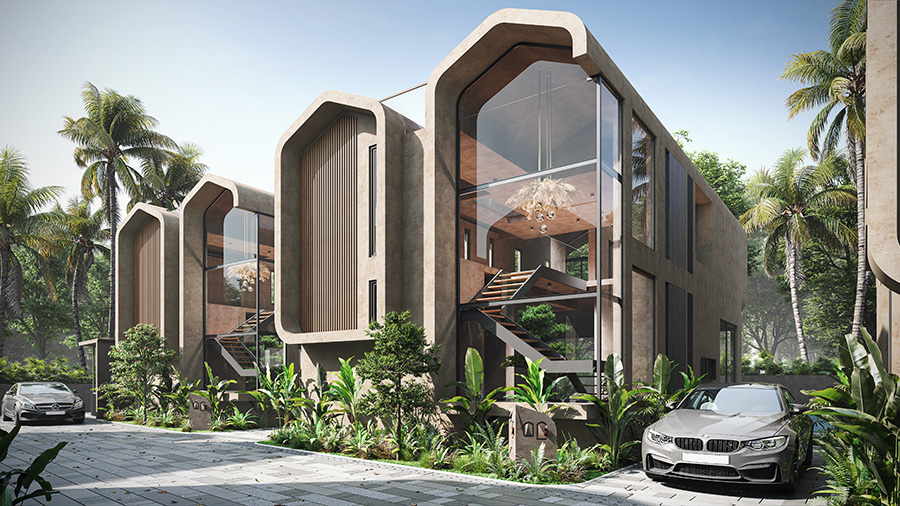 |
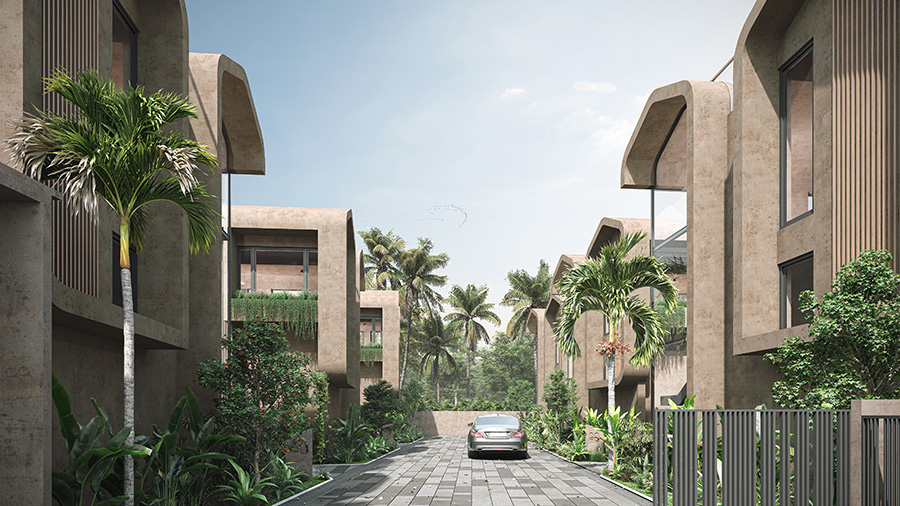 | 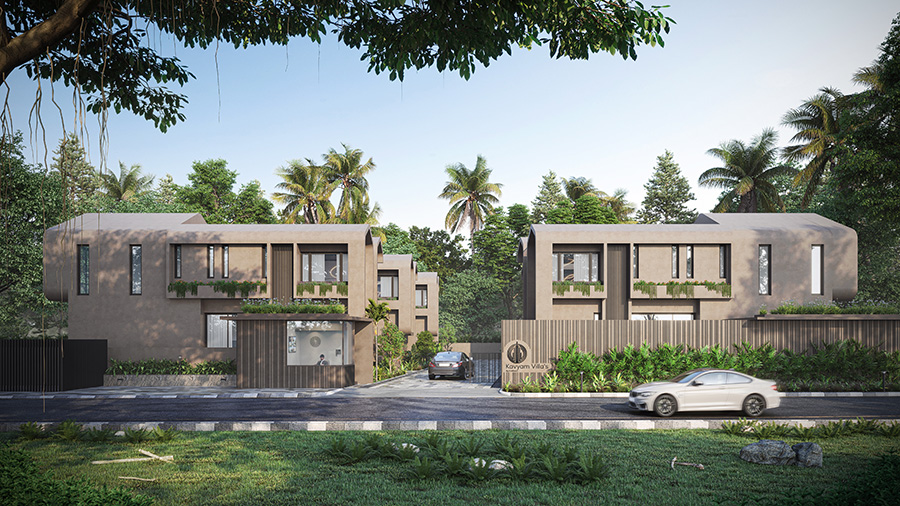 |
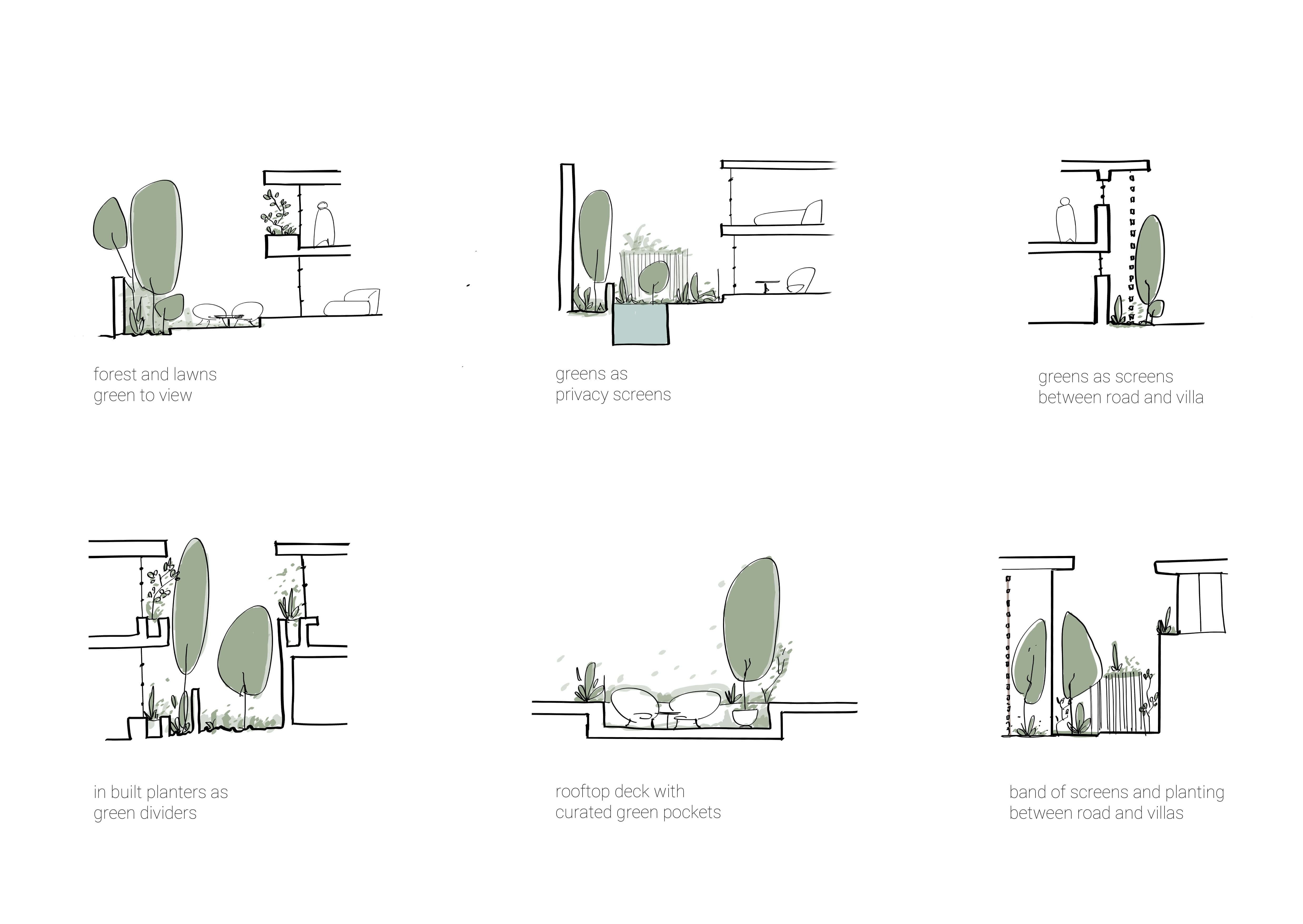 | Curated pockets of space have been created, keeping in mind the house as an experience. Using landscaping as an accessory to the facade, it adds to the architecture of the villas. |
| The tropical context has been integrated by the curation of green pockets and perforated spaces. It bridges architecture and lifestyle to create a holisitic environment. | 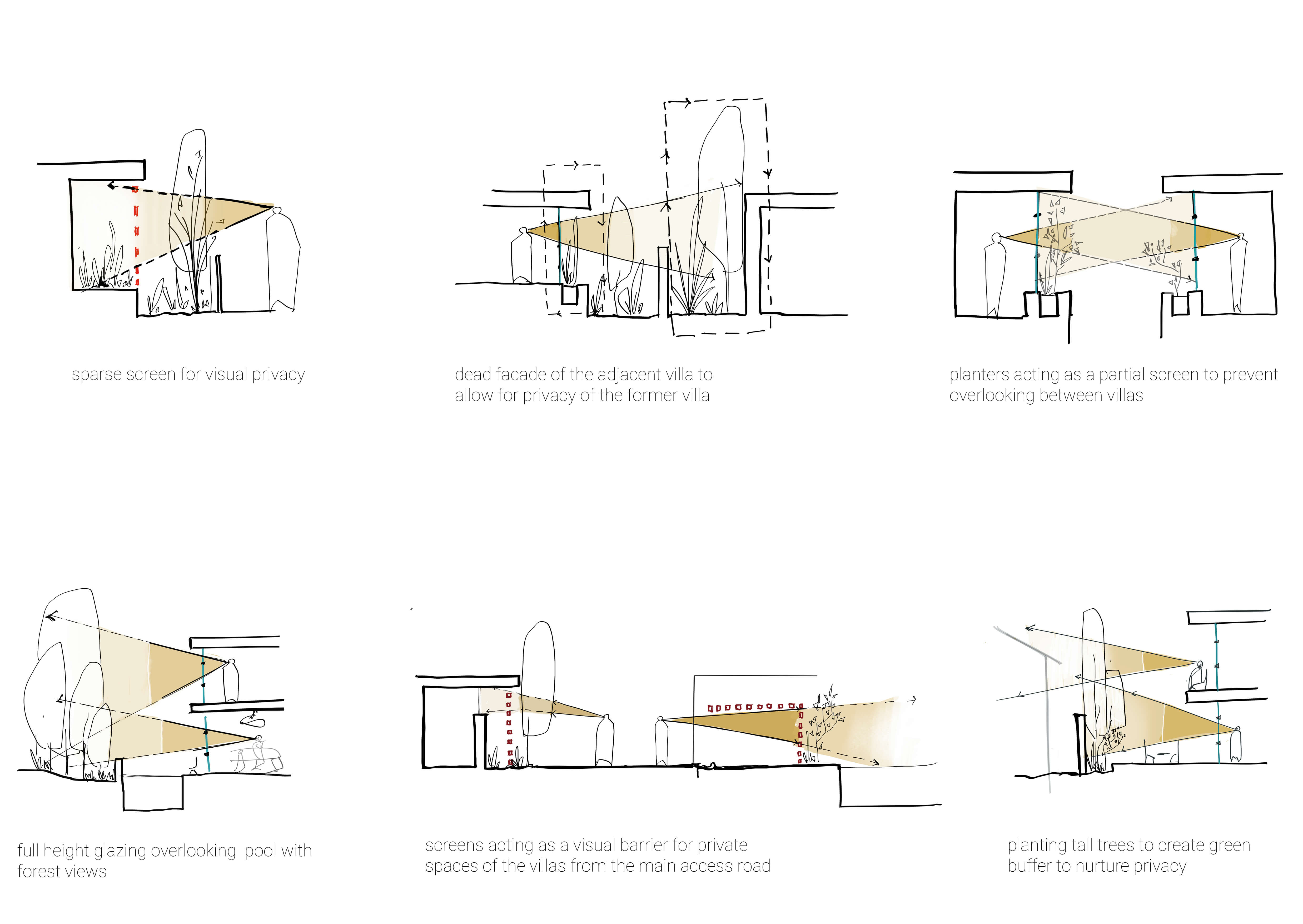 |
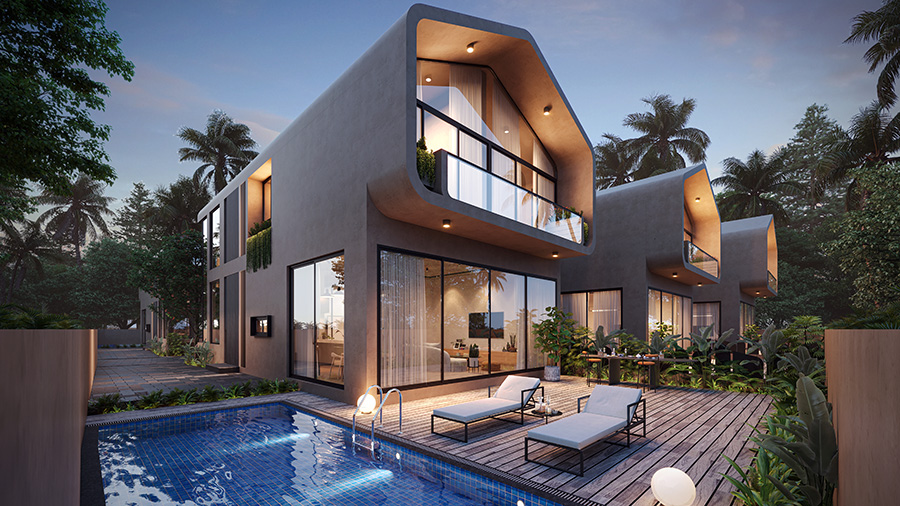 | With soft edges, minimal lines and earthy finishes the experimental forms of the homes blend with the Goan outdoors to create an integrated community. |
The spaces are designed with simple, complimentary materials creating a play of textures. The neutral interiors allow the rich tropical greens to permeate into the spaces along with complimenting the earthy exterior finishes. It allows for a harmonious exchange between the surroundings and the built environment. | 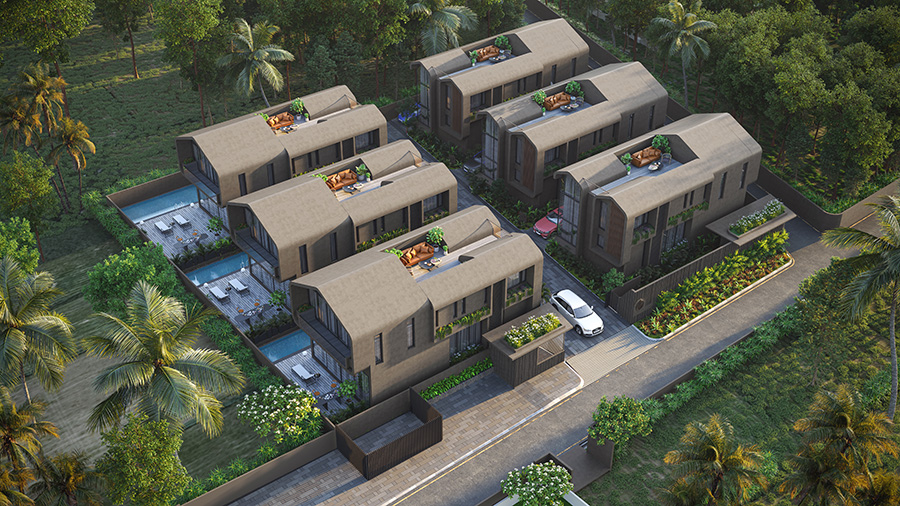 |
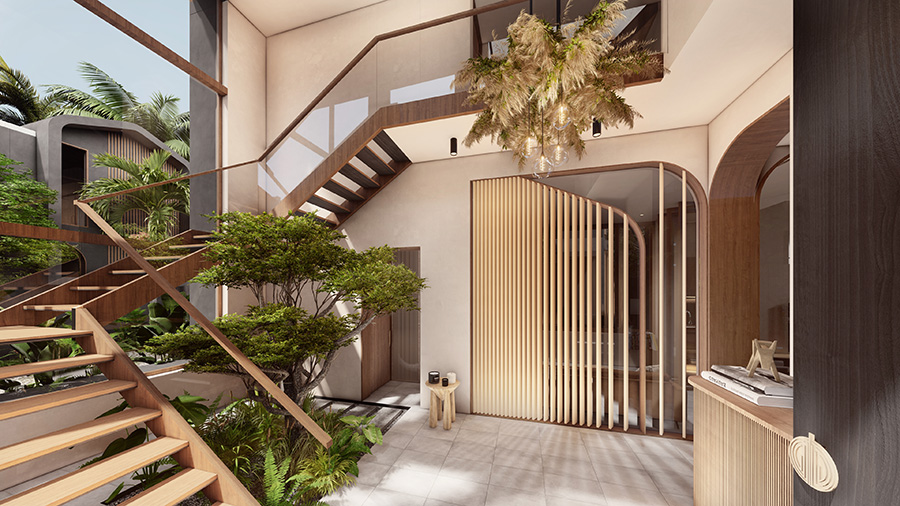 | The creation of verandahs, pool decks and outdoor sit out spaces (such as on the terrace) allows for the inhabitants to immerse themselves in the lush green surroundings while respecting their privacy. |
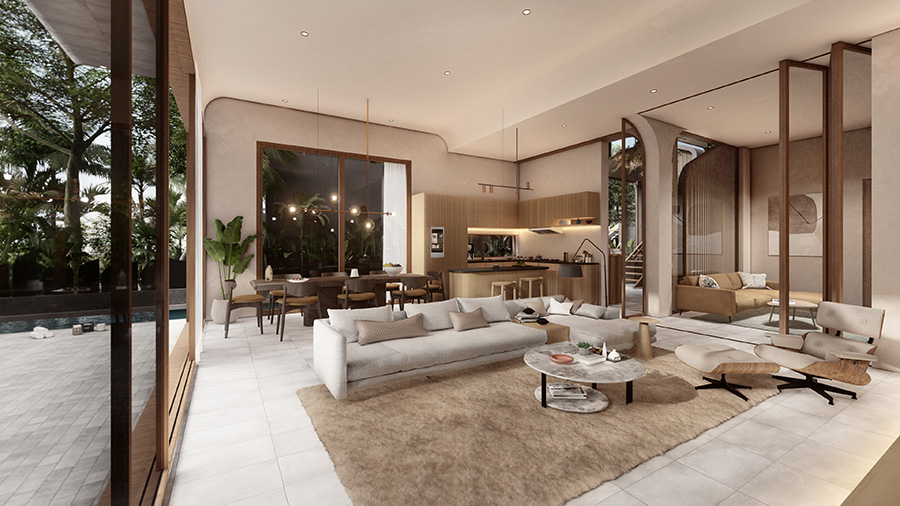 | 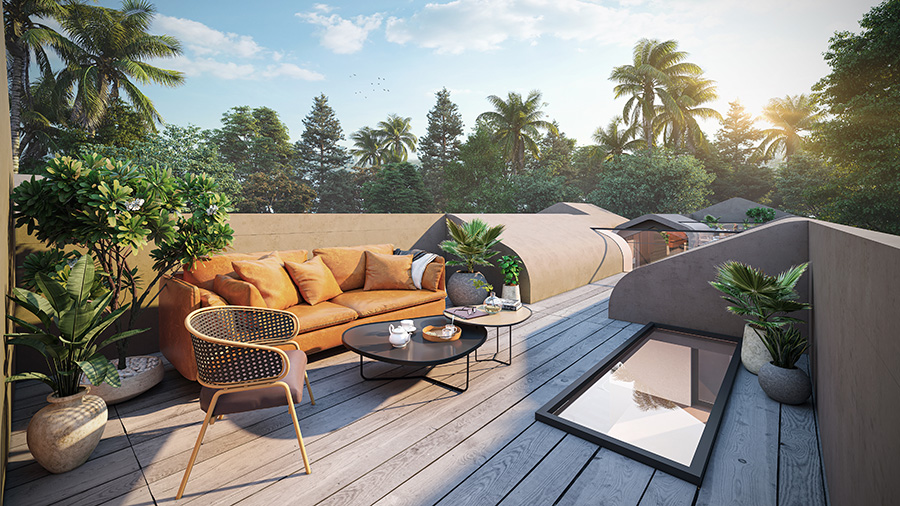 |
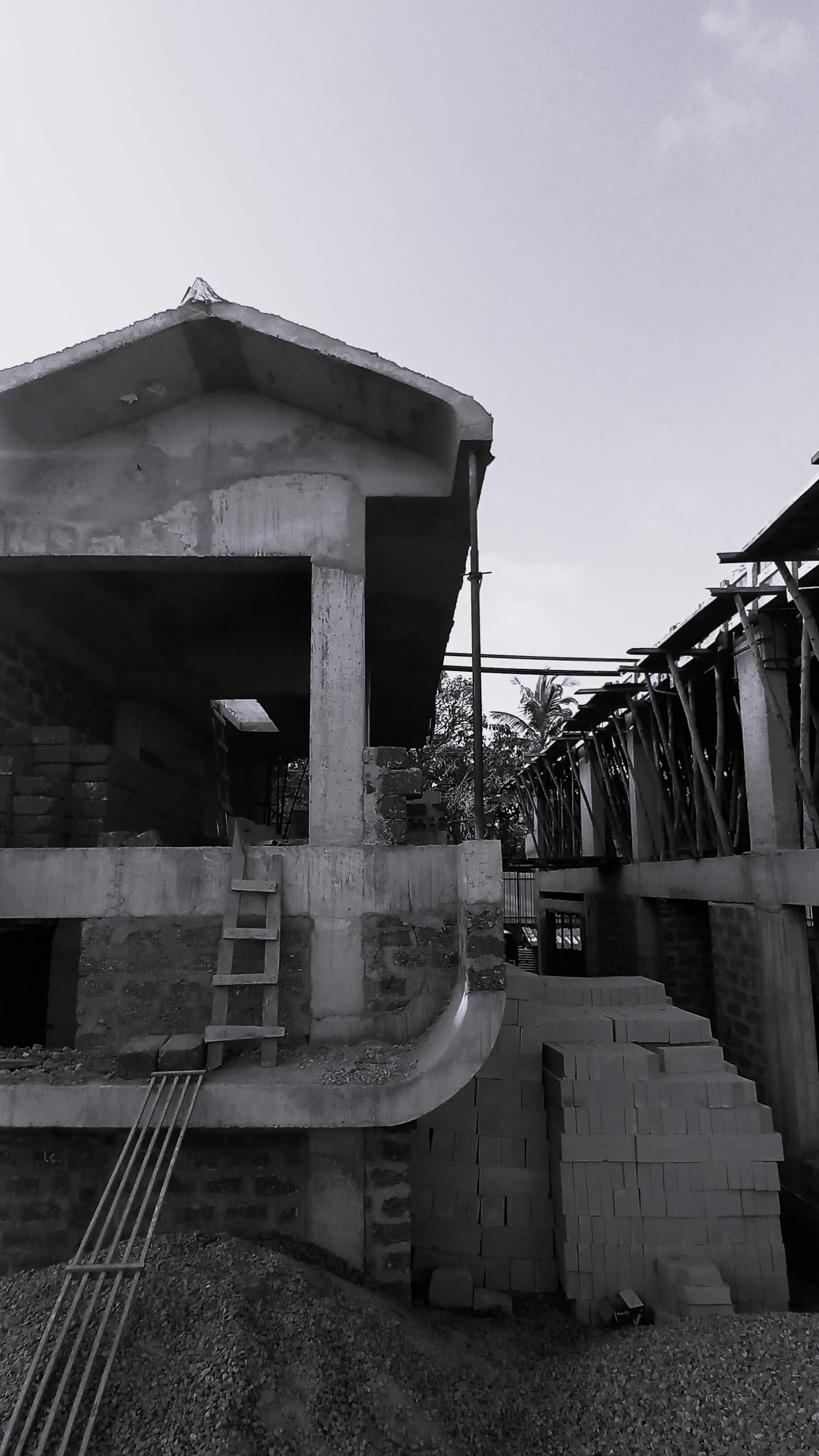 |
Project Name : Vagator Villas
Location : Vagator, Goa, India
Sector : Housing
Services : Architecture, Landscape & Interiors
Built Area : 1296 sqm
Clients : Private
Status : Under Construction
SAV Design Team : Amita Kulkarni, Vikrant Tike
Developers : K VIRAAJ