- Masterplan
Alibaug Masterplan
- DATE
2019 - LOCATION
Alibaug - SIZE
9600 sqm - STAGE
Under Construction
The design for the Alibaug Residential Masterplan is a three dimensional patchwork of low-rise high density house and apartments with variety of green plug-ins built within the house volumes or interspersed as a mix of pedestrianized social landscape and private gardens. For this masterplan we were to keen to explore how public and private spaces interweave as the key was to introduce a variety of spillover spaces from the houses at both ground and upper levels. | 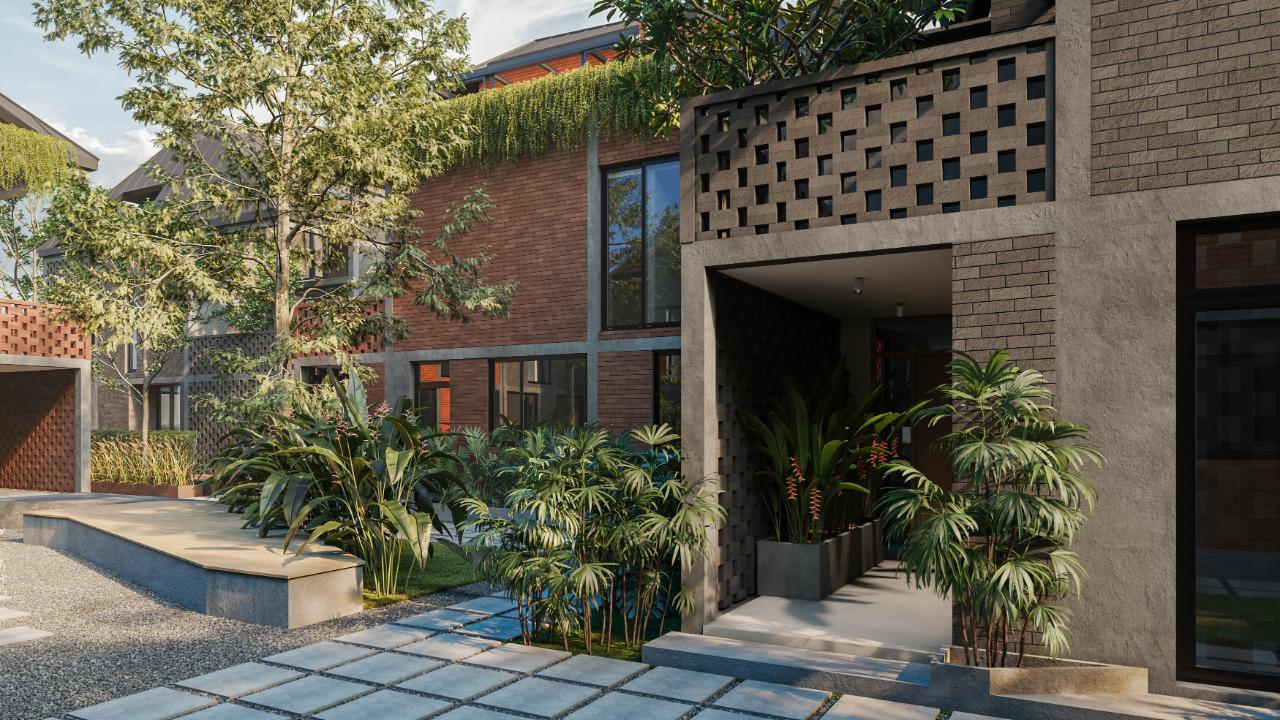 |
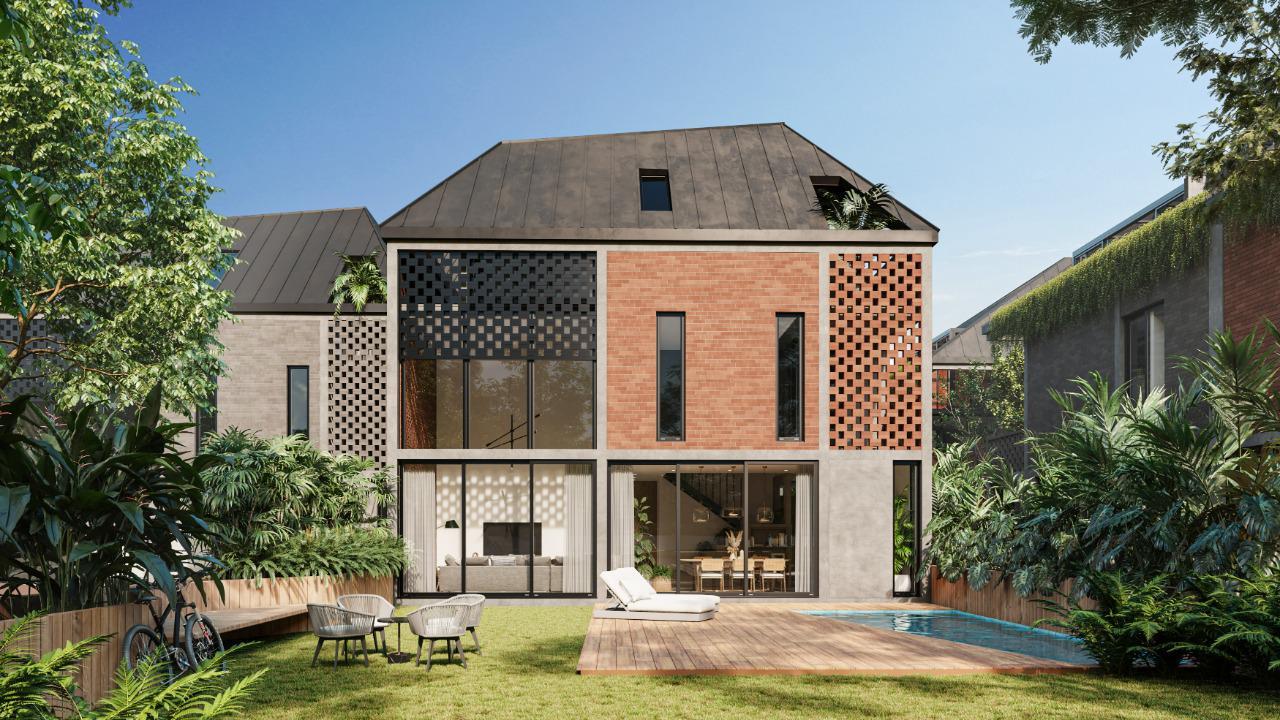 | Located in Alibaug, a small satellite town from the dense Mumbai metropolis, close to the sea, we felt that this masterplan could explore the idea of creating new sustainable and green communities outside of the big city while still linked to it. |
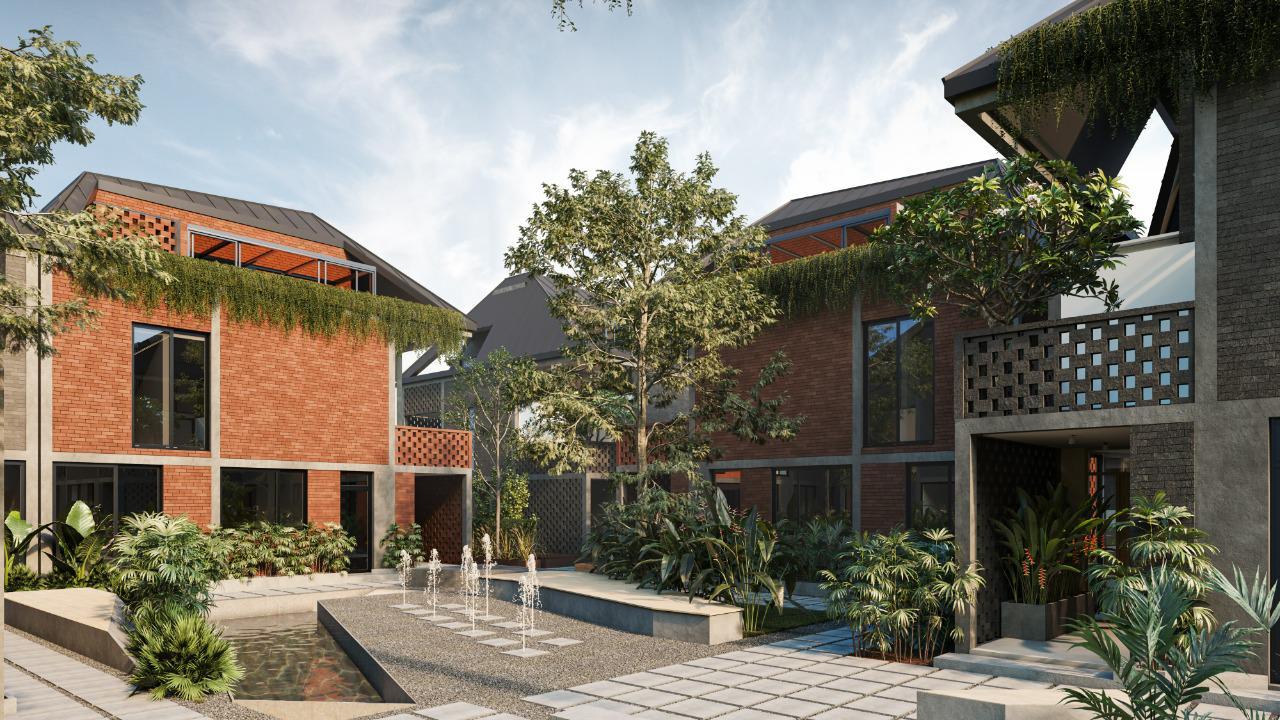 |
| The central concept to design the houses was to create a three dimensional modular patchwork, like a tetris that could be broken down to introduce green plug in spaces as well connect the insides to the outdoors. | |
 Stitching Landscape with Builtscape | Each home has a mix of private gardens, patio and terraces that break the volumes individually as well as avoids the repetitive and monotonous feel of suburban residential housing.
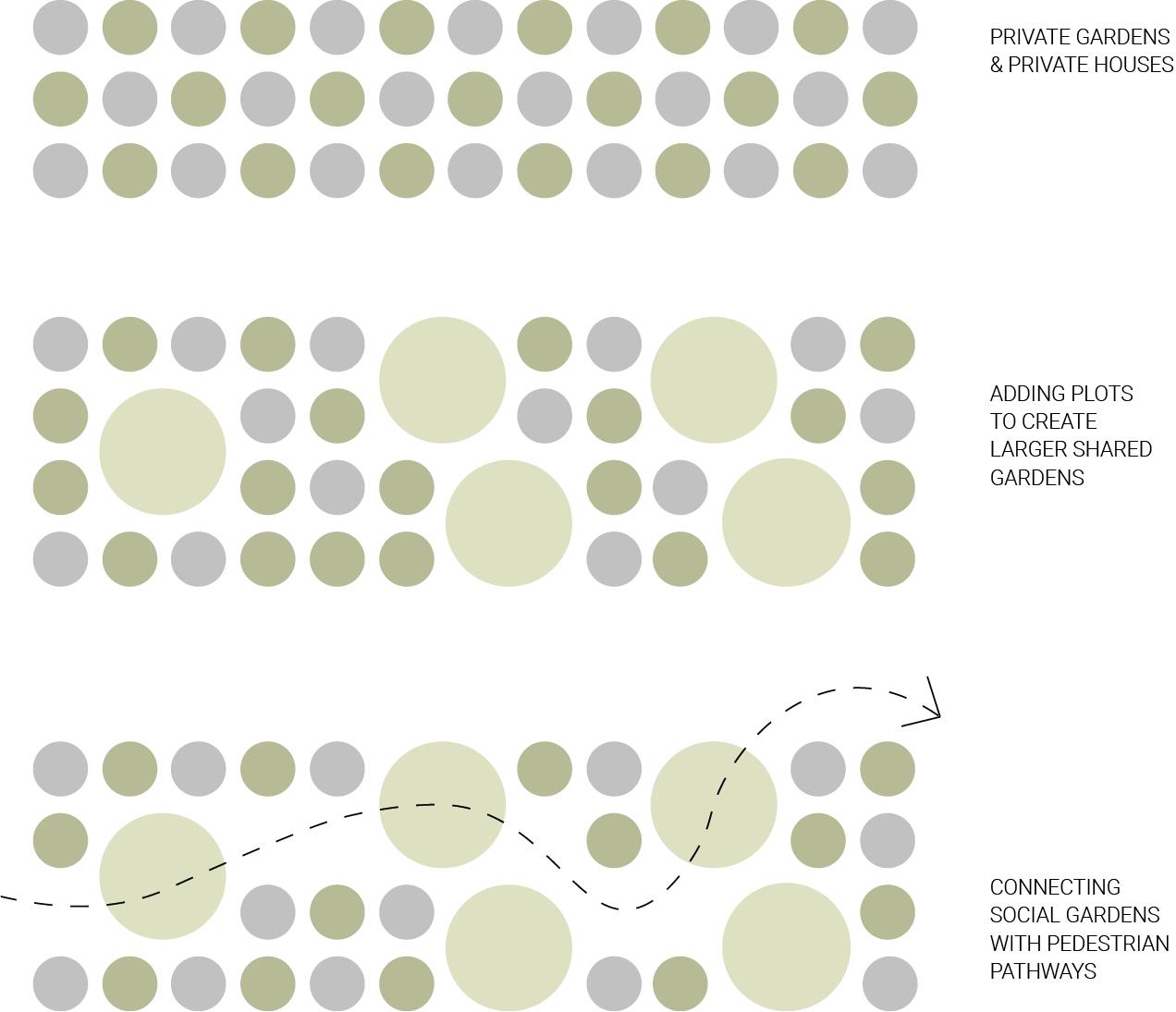 |
| The landscape design focused on creating a hierarchy of interconnected social spaces and gardens that weave through the masterplan. Instead of giving only private gardens we focused on creating a ground-scape that would share larger landscape spaces allowing for mix of social and community gardens that inhabitants could enjoy together for multiple programs. |
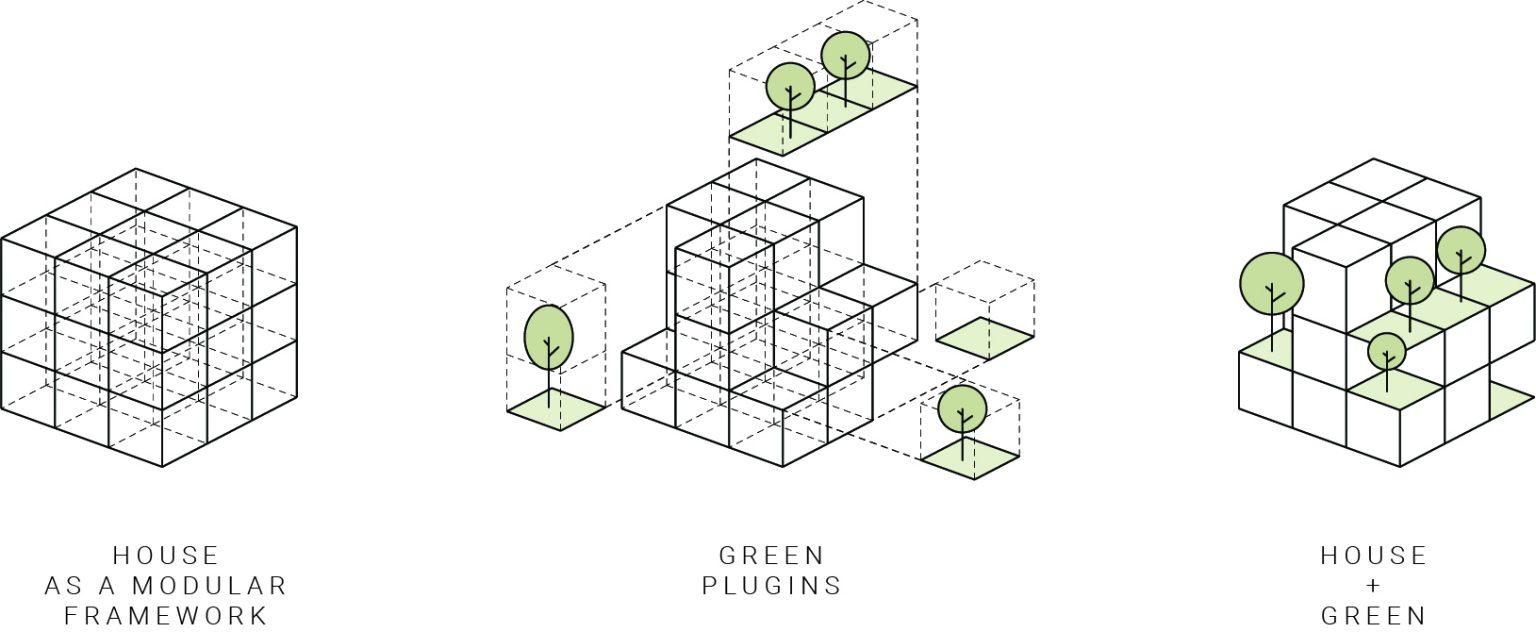 Creating a Modular Strategy | 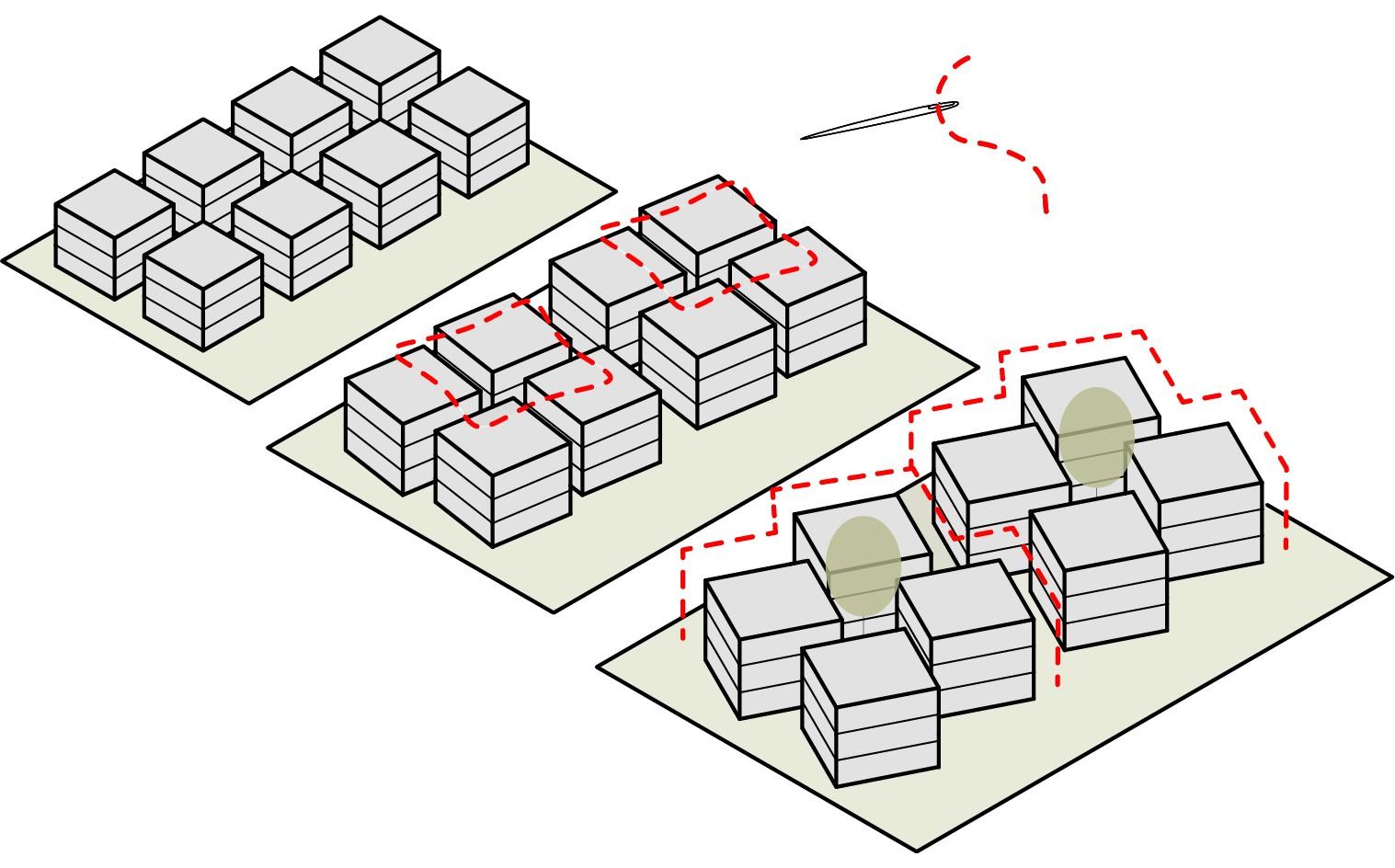 Stitching Houses to create Community Clusters |
 House to Cluster to Masterplan | One of the key strategies was to create clusters shaped around a communal courtyard or social space that allowed for intimate pockets within the masterplan and could induce strong neighborhood and community feel. |
| The larger landscape areas could host multiple programs like urban farms, picnics, sports, art gardens with meeting and play spaces for different age groups. | 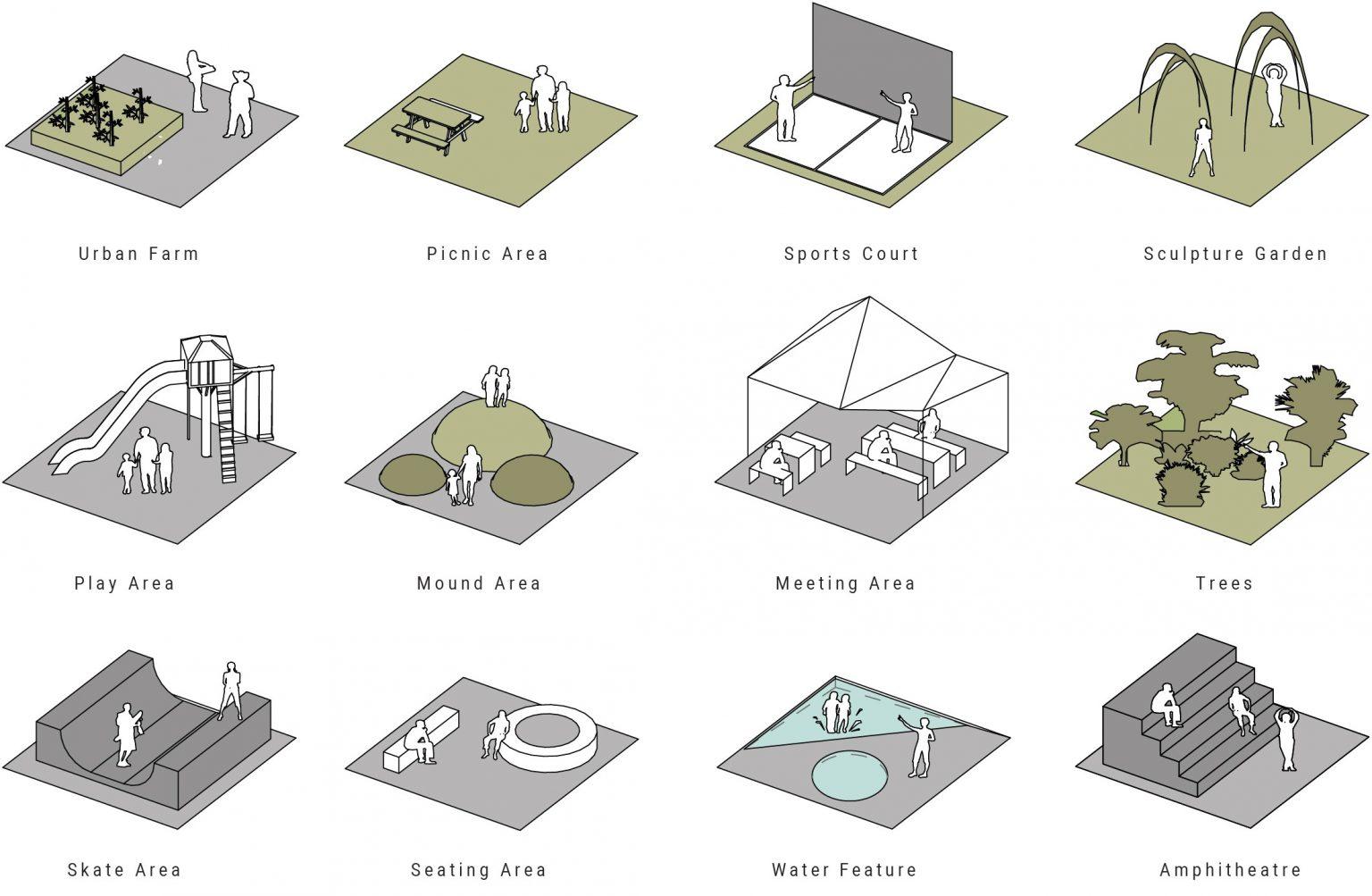 Landscape Programs |
| For this masterplan, we were keen to investigate a house typology that would enable the low-rise high density that we wanted to create. Since we wanted a compact ground footprint to allow for larger landscape areas, all the houses have three levels. | |
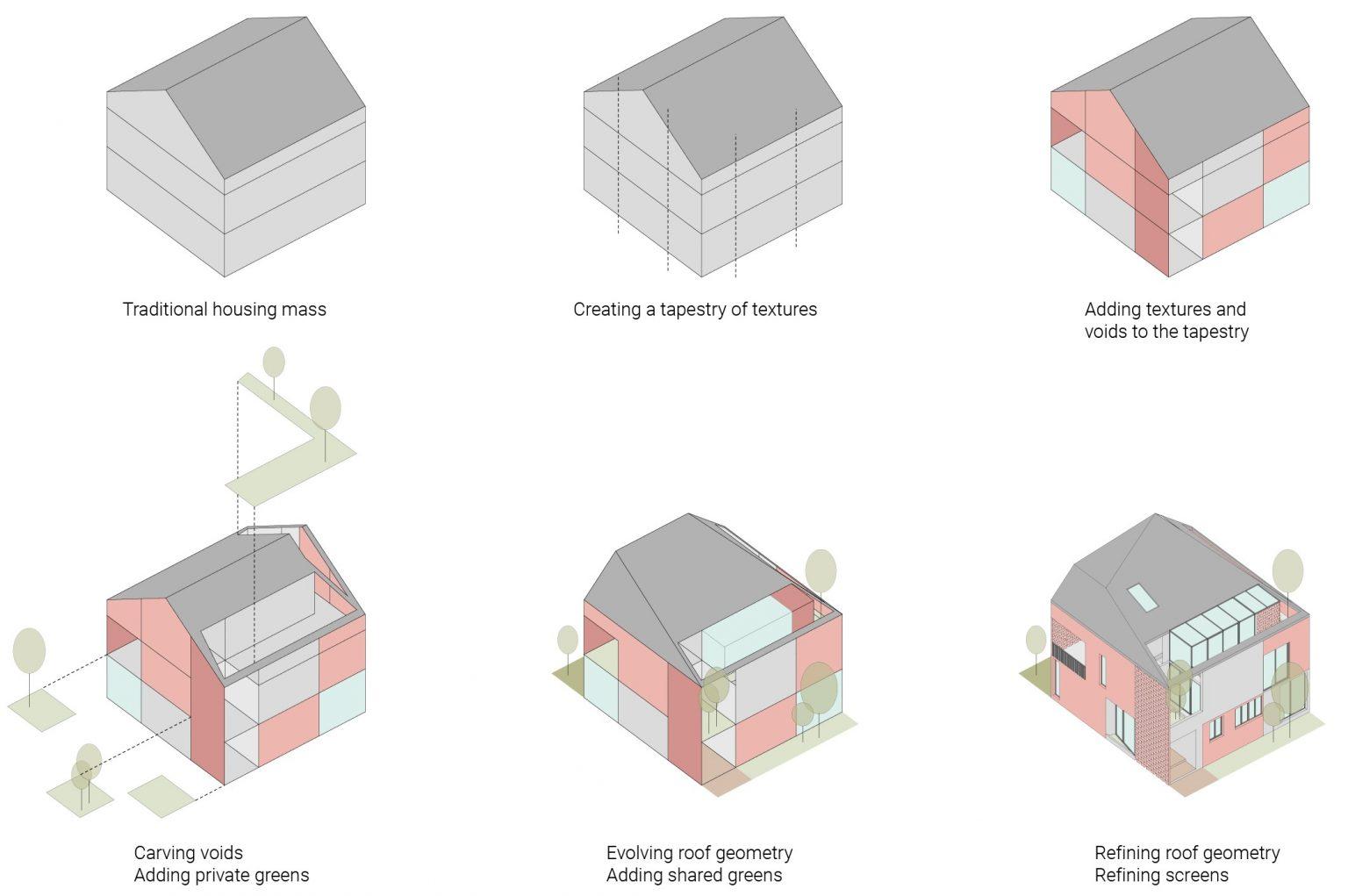 Villa Evolution | The form of the house was developed like a three dimensional patchwork of materiality and green plug-ins. Since is the masterplan is dense, we designed the third level to have a sloping roof with large cutouts that allow for less visual impact at street level. |
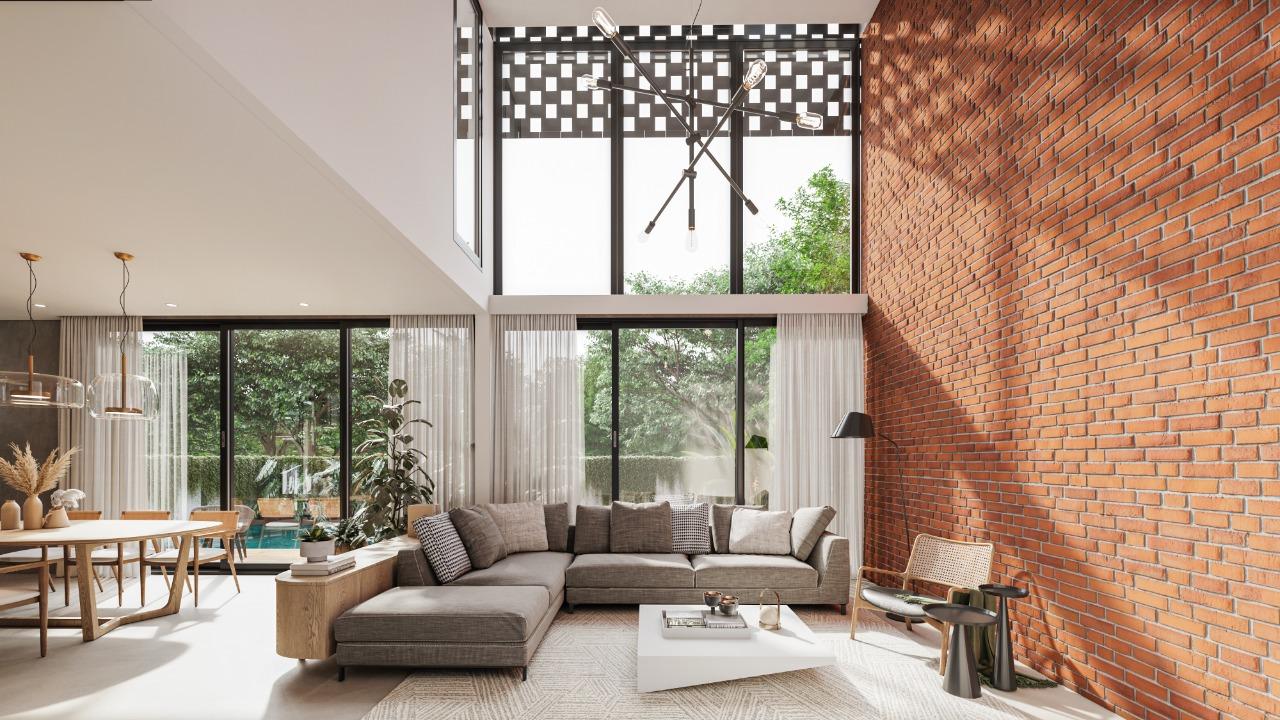 | |
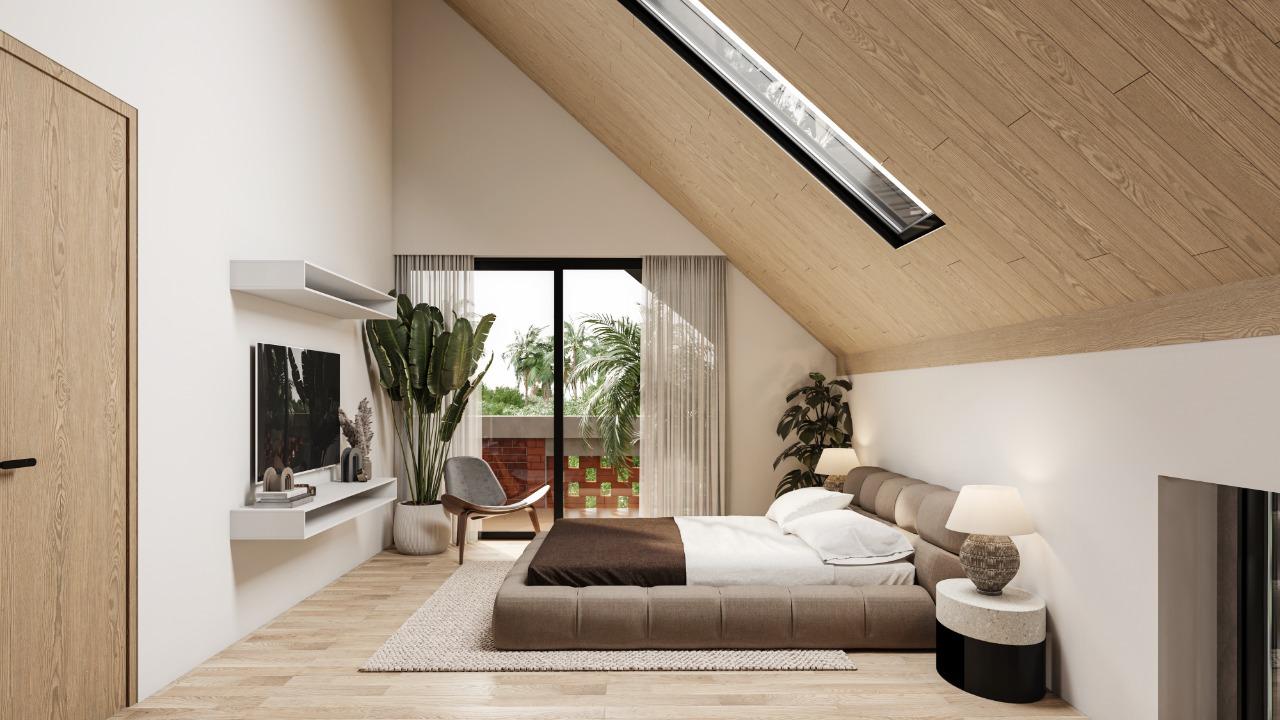 |
Project Name : Alibaug Residential Masterplan
Location : Alibaug, Greater Mumbai, India
Sector : Housing & Masterplan
Services : Masterplan, Architecture, Landscape
and Interiors
Site Area : 10,000 sqm ( 2.5 acres)
Built Area : 9600 sqm
Clients : Noava Enterprises
Status : Concept
Date : Dec 2019- Ongoing
SAV Design Team : Amita Kulkarni, Katia Menshikova, Stas, Malhar Chawada, Rutuja Tulsulkar and Vikrant Tike
Developer : 7 Kolgaon
Structural Consultant : Clancy Global
MEP Consultant : Clancy Global