- Masterplan
Nagaon Masterplan
- DATE
2012 - LOCATION
Alibaug - SIZE
15 Acres - STAGE
Under Construction
Designed as a free flowing patchwork of landscape and villas, the Nagaon masterplan proposals forms a rich, green and articulated tapestry. Located an hour drive from the city of Mumbai, this 15 acre masterplan is close to Alibaug beach, the masterplan project was an invited competition entry that SAV won in 2012. | 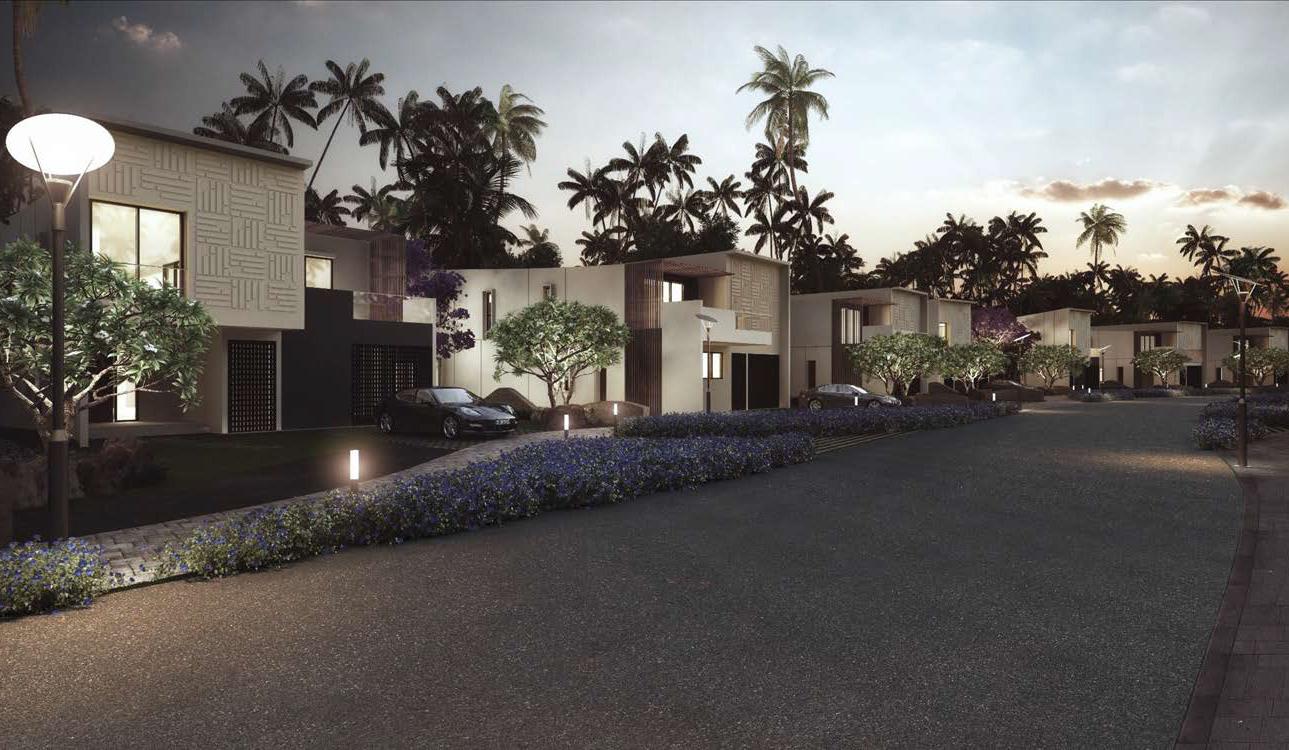 |
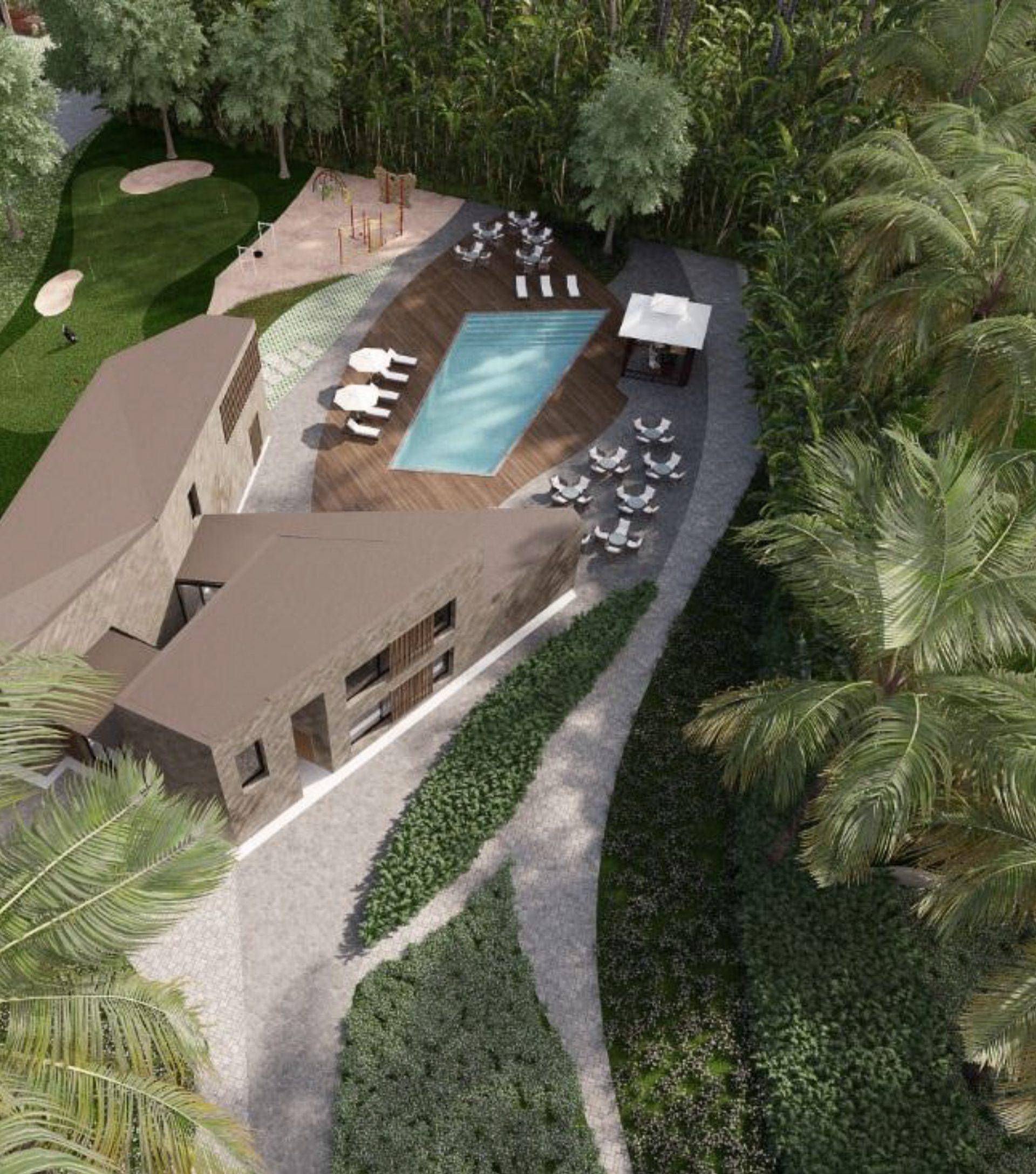 | The proposal focuses on reinventing new residential master plan typologies wherein we conceptualized the design to weave landscape and built form more as an undulating tapestry of outdoor and indoor spaces. |
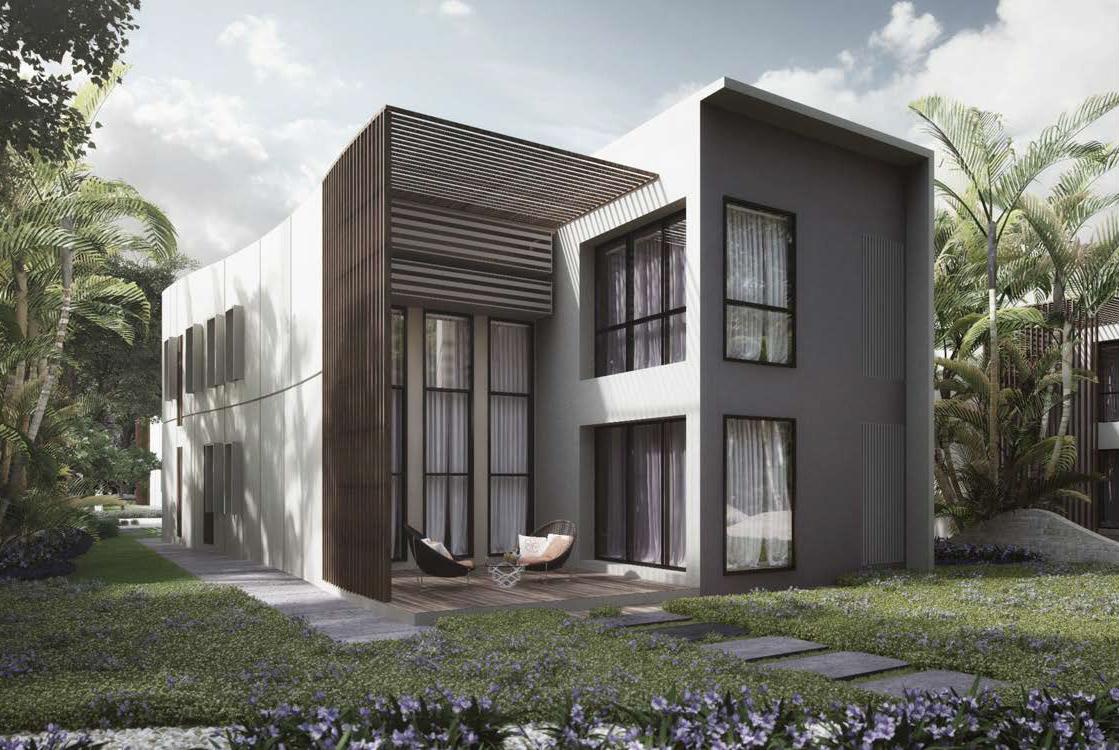 |
| Conceptually, landscape design is integral to the masterplan proposal and has been designed with large fluid and expansive outdoor spaces that are carved and sculpted, rising and flowing like surf lines to reveal a variety of terraces, gardens and decks that residents can enjoy. | |
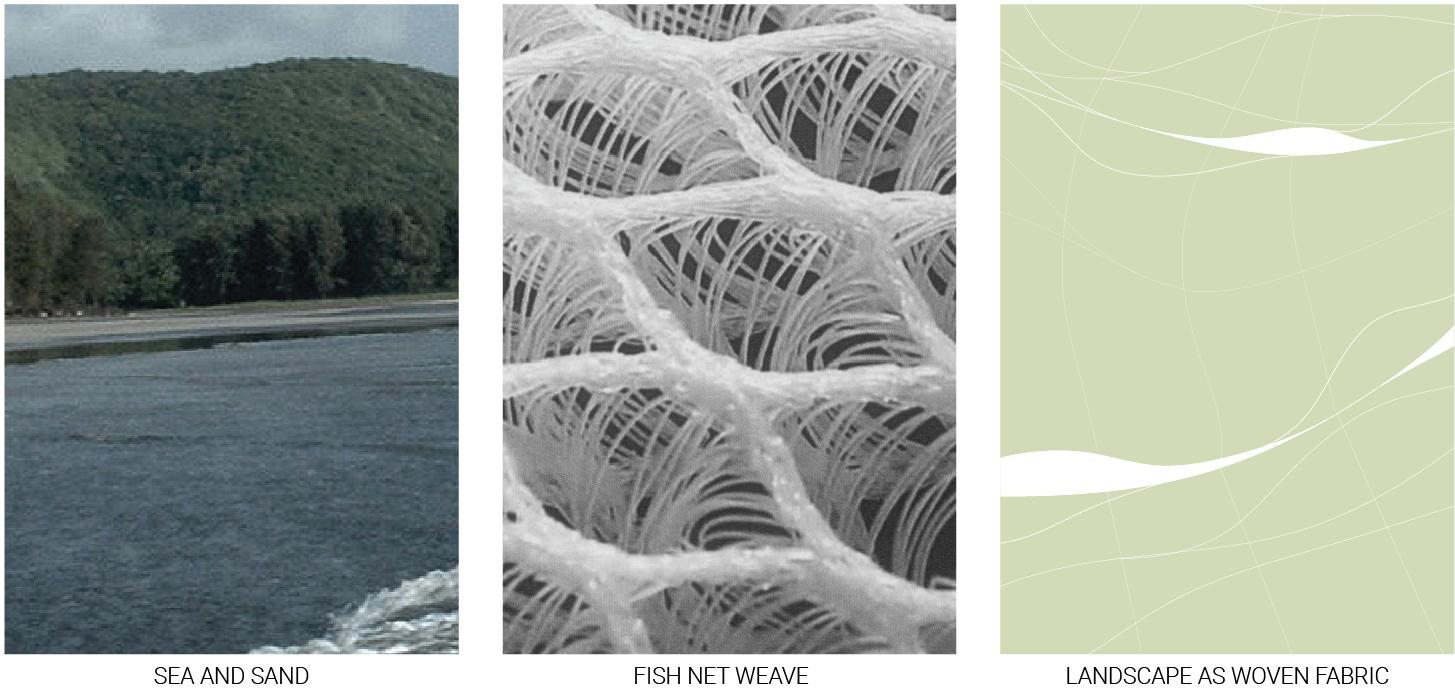 Landscape Concept | Inspired from patterns and textures that are found around the site like fish nets, surf lines and wave forms the masterplan design incorporates these both formally as well as strategically. The zoning strategy was to create a heart of the masterplan as soon as one enters the site , where the clubhouse will located, forming the central heart of the masterplan. The rest of the site was divided into six neighborhoods, through landscape . The entire development is designed to maximize natural ventilation, minimize use for artificial lighting and air conditioning, with renewable sources for energy and recycling of water for landscape |
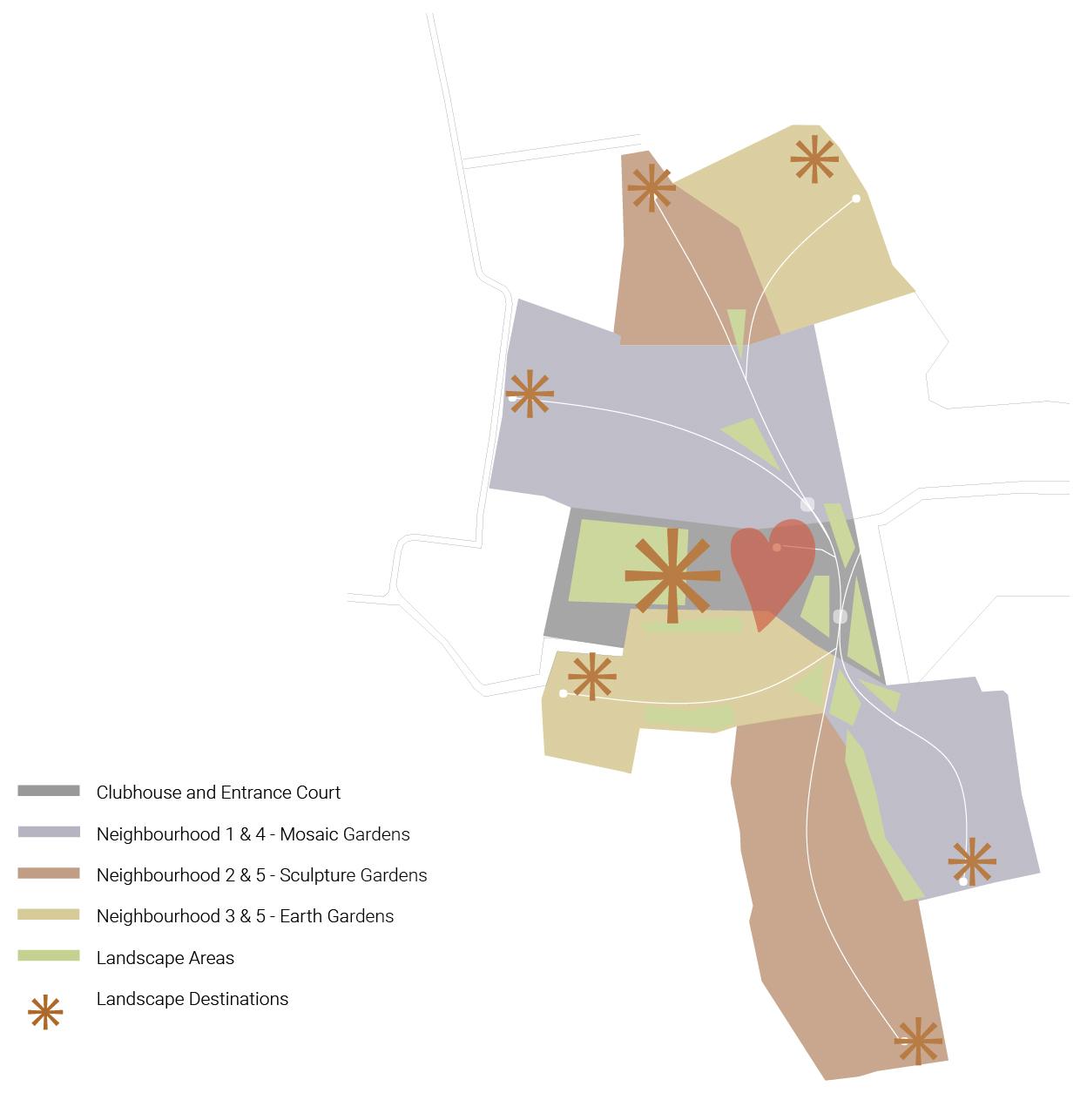 Zoning Diagram | |
To divide the plots we departed from the traditional grid strategy that creating a repetitive and monotonous feel without character instead we invented a new ‘knot’ strategy, which allowed us to create a loop like meandering feel as well as shape each plot uniquely. | 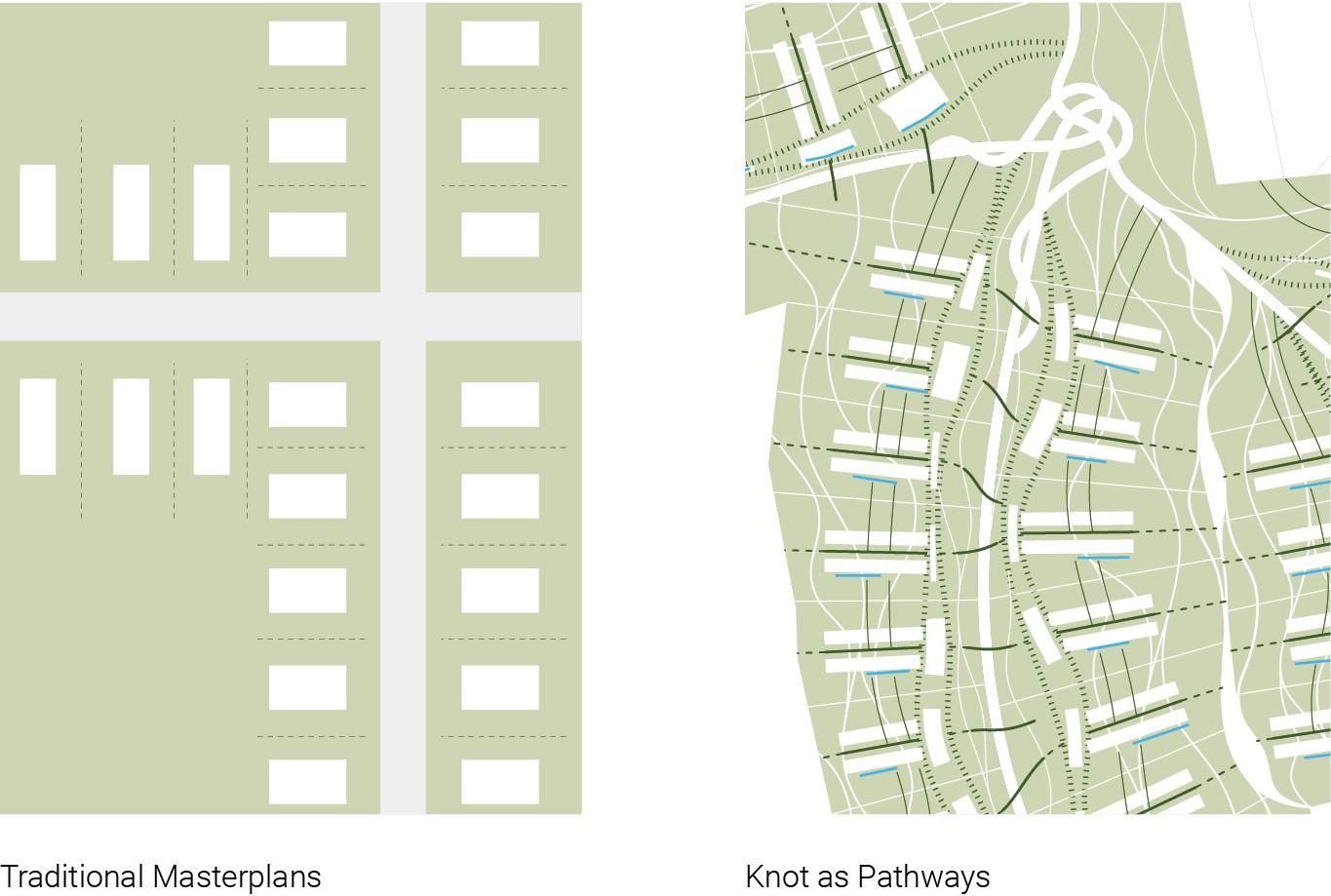 |
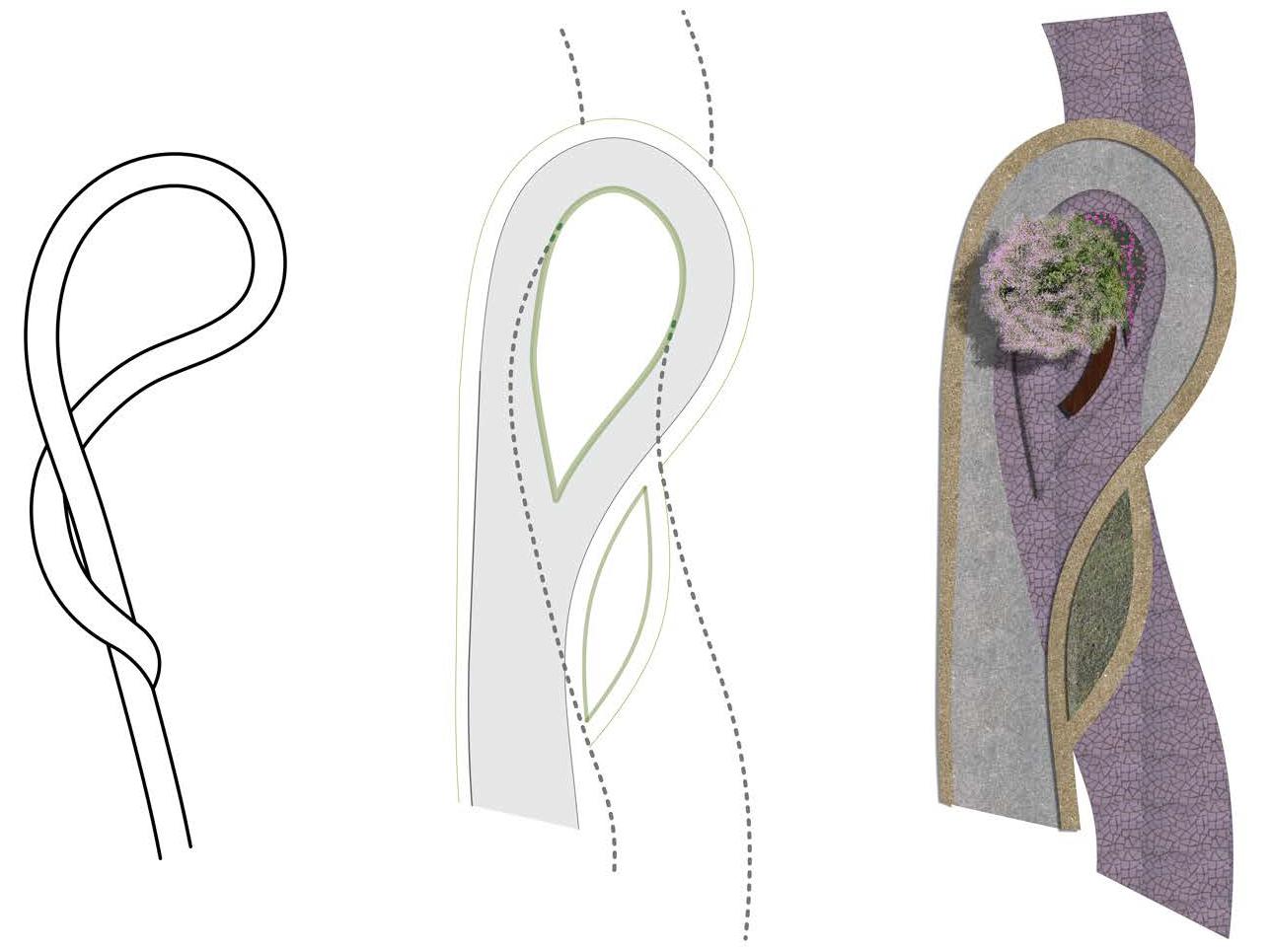 Knots as Pathways |
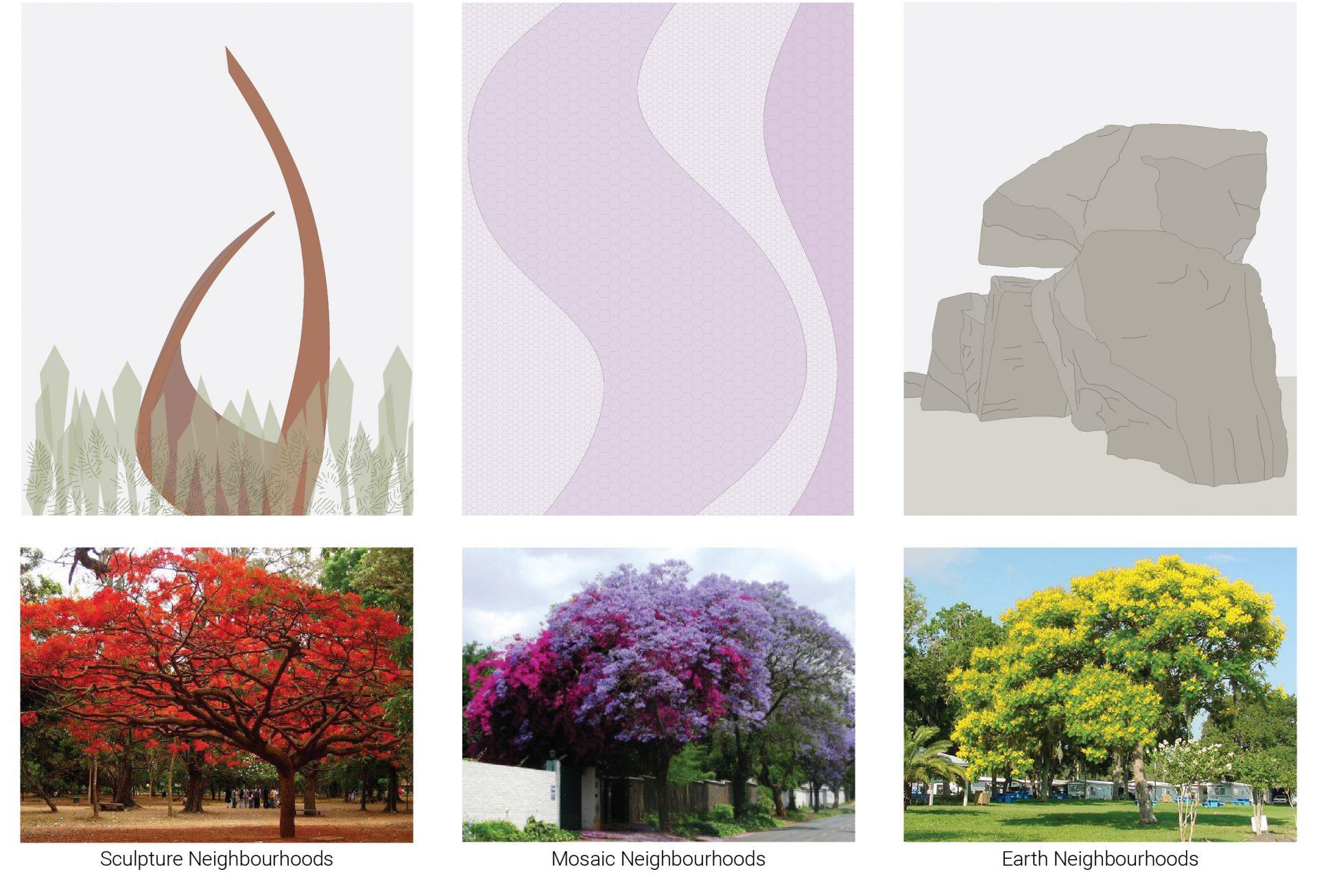 Landscape Tapestry Neighbourhoods | Landscape Neighbourhoods Divided into three distinct neighborhoods named, ‘mosaic’, ‘sculpture’ and ‘earth’, the landscape design evokes different moods at different times of the year through the use of colour, texture and materiality. |
Mosaic Garden Neighbourhoods Created out of different mosaic colours and textures as part of the paving and the boundary walls, the landscape of the Mosaic Gardens would feature purple and pink colour blooming trees.
Legend | 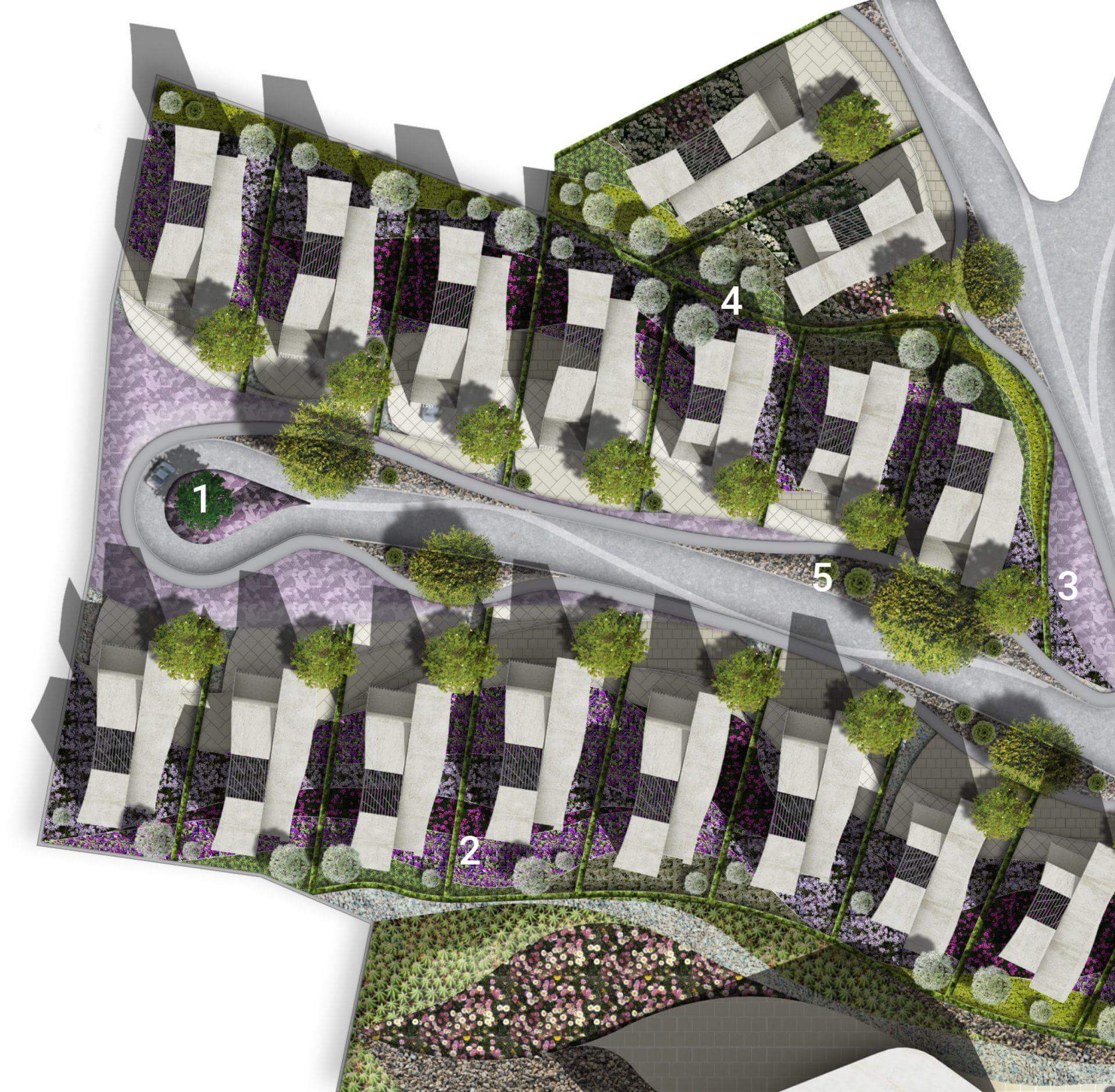 Mosaic Garden Neighbourhood |
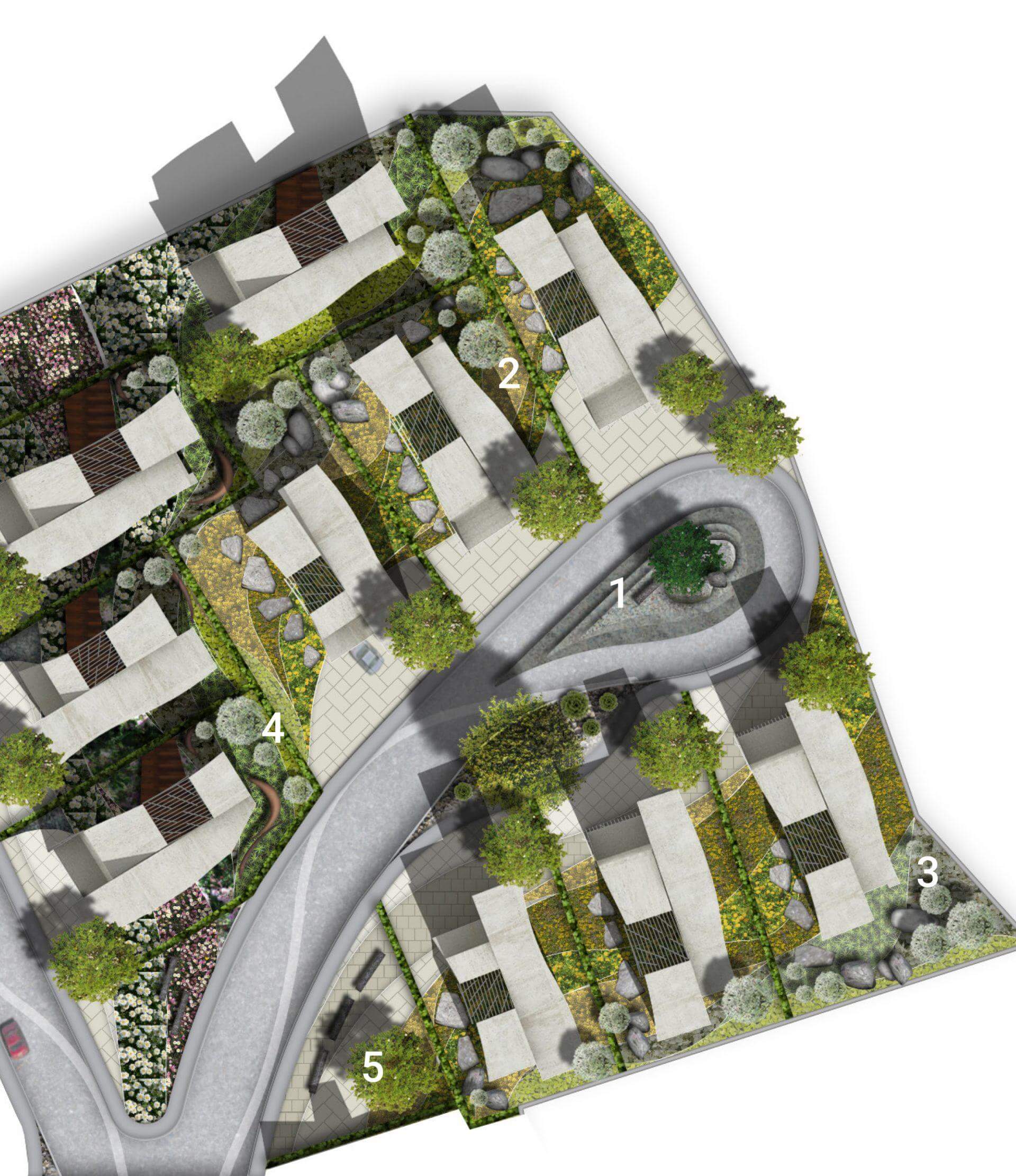 Earth Garden Neighbourhood | Earth Garden Neighbourhoods The Earth Gardens would focus on earth and stone textures and tones within the paving as well as rock like sculptures dotted within the landscape and trees that would bloom with yellow and beige tones.
Legend |
Sculpture Garden Neighbourhoods Through the use of art and Corten steel landscape sculptures that would pop up at the knots as well as public interfaces, the Sculpture Gardens, would have trees that fiery red and orange blooms to create an artistic and bold mood.
Legend | _1717347298.jpg) Sculpture Garden Neighbourhood |
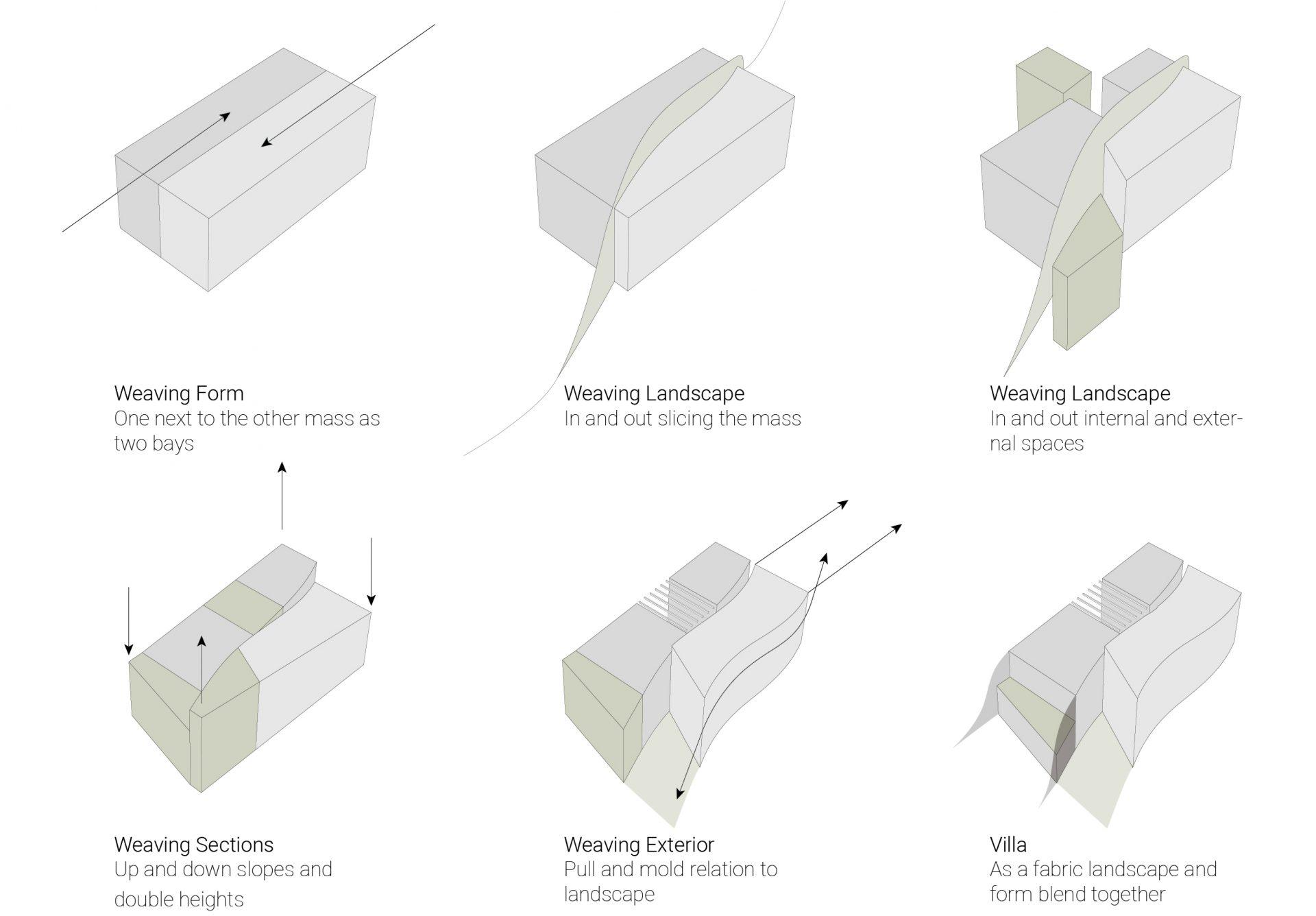 Villa Evolution Diagram | Villa The massing of villas breaks down into two bays, weaving, landscape and form, creating a playful transition between the outdoor and the indoor spaces. The courtyards, patios and terraces form integral design elements creating shaded semi open spaces bringing diffused sunlight, air circulation and the surrounding landscape within the interiors of the villas. |
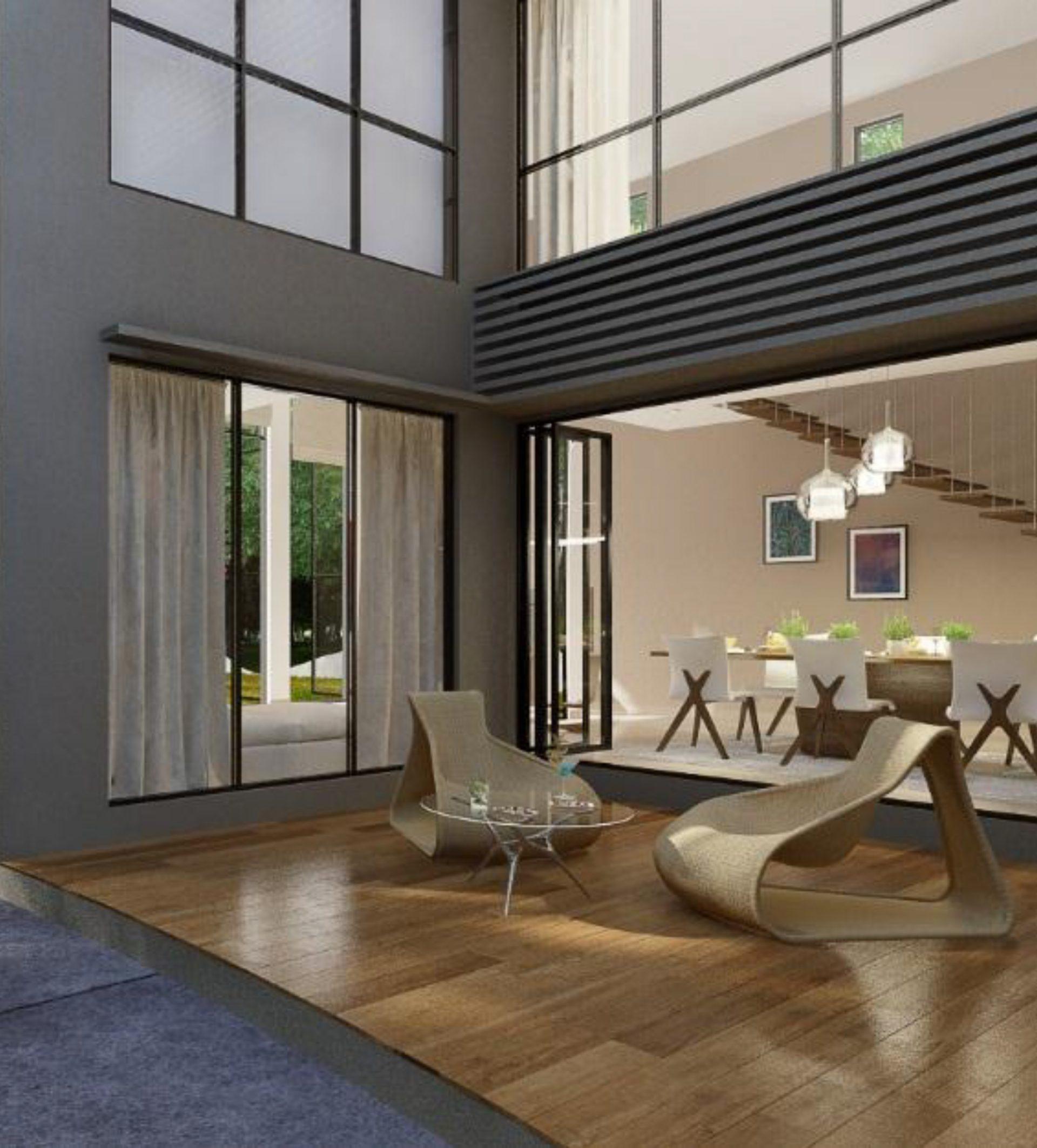 | 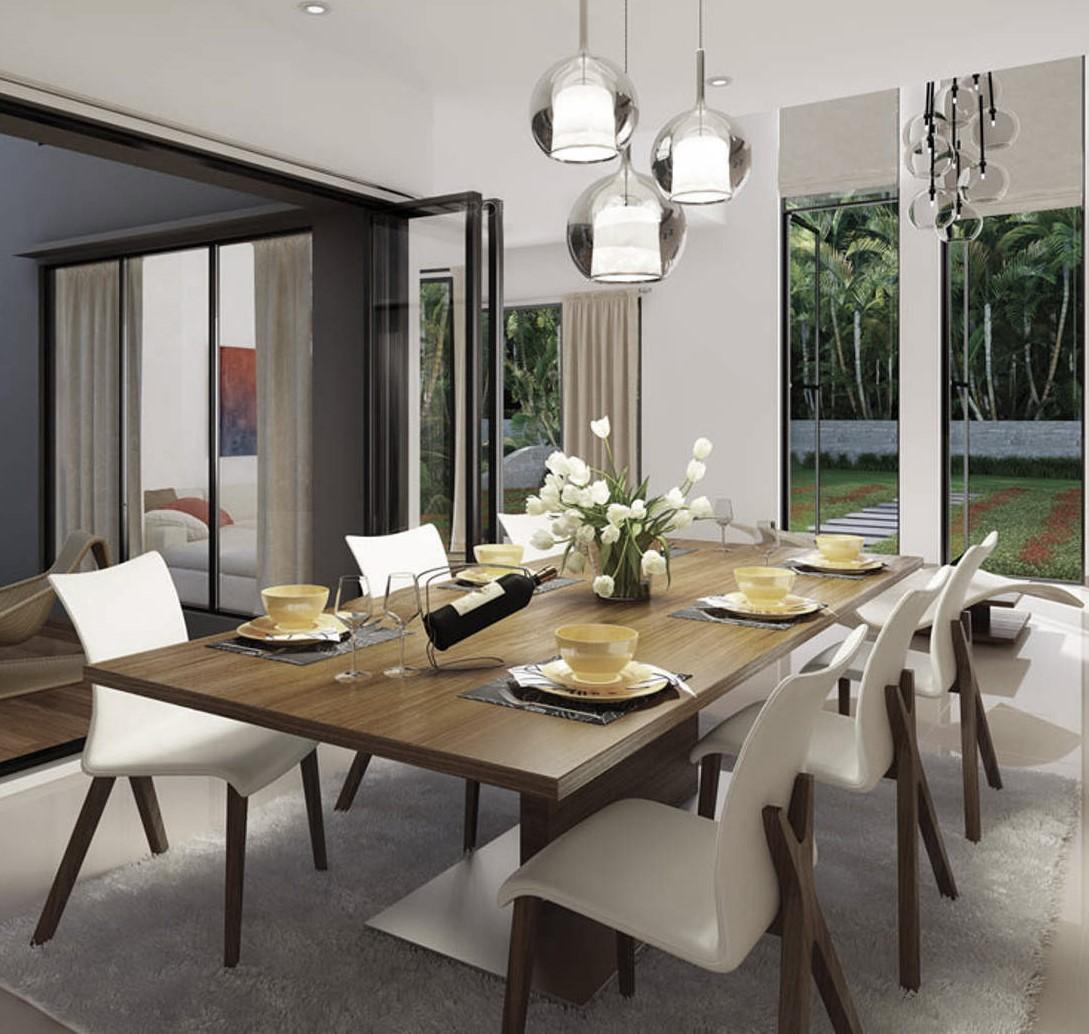 |
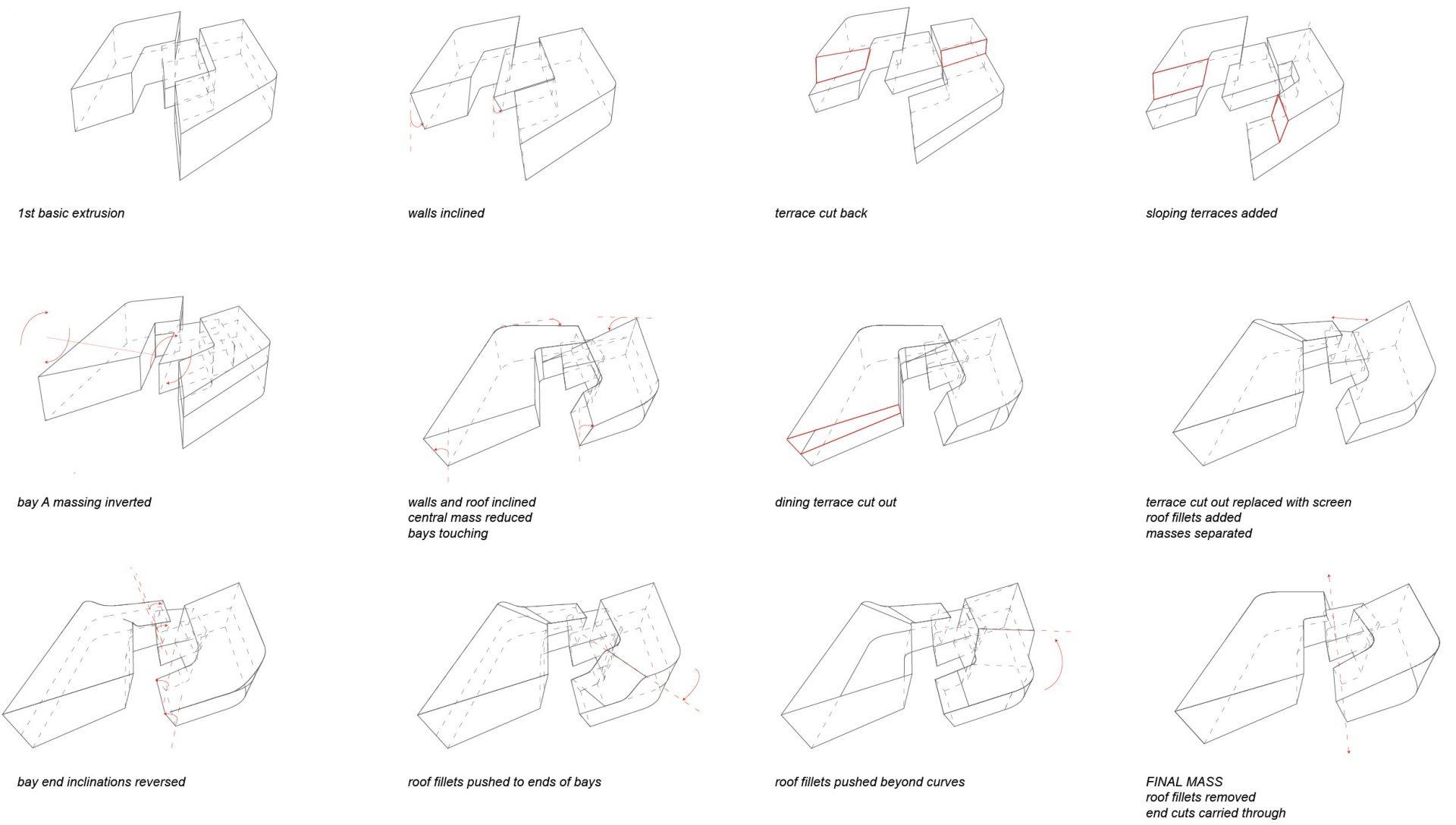 Clubhouse Evolution Diagram | Clubhouse The resort like clubhouse forms the heart of the masterplan creating a central active zone placed on a large softly landscaped area that will have expansive views. The swimming pool and deck is placed at the western side of the clubhouse for residents to relax and enjoy the evening panoramic sunset views. The form of the clubhouse evolved from the landscape lines as well as to reflect the multiple internal programs like restaurant, gym, spa and games rooms that the clubhouse meant to house. |
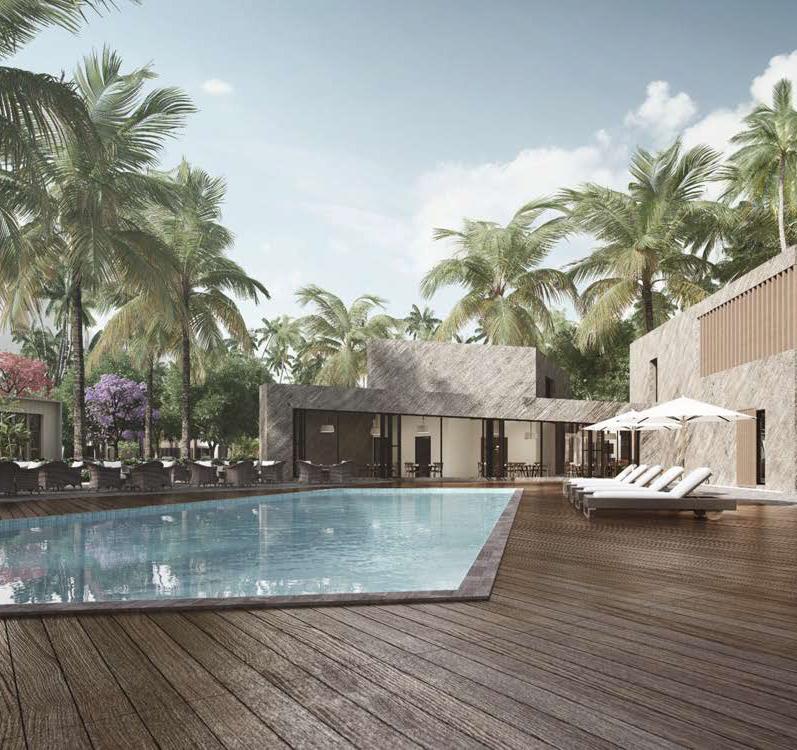 | 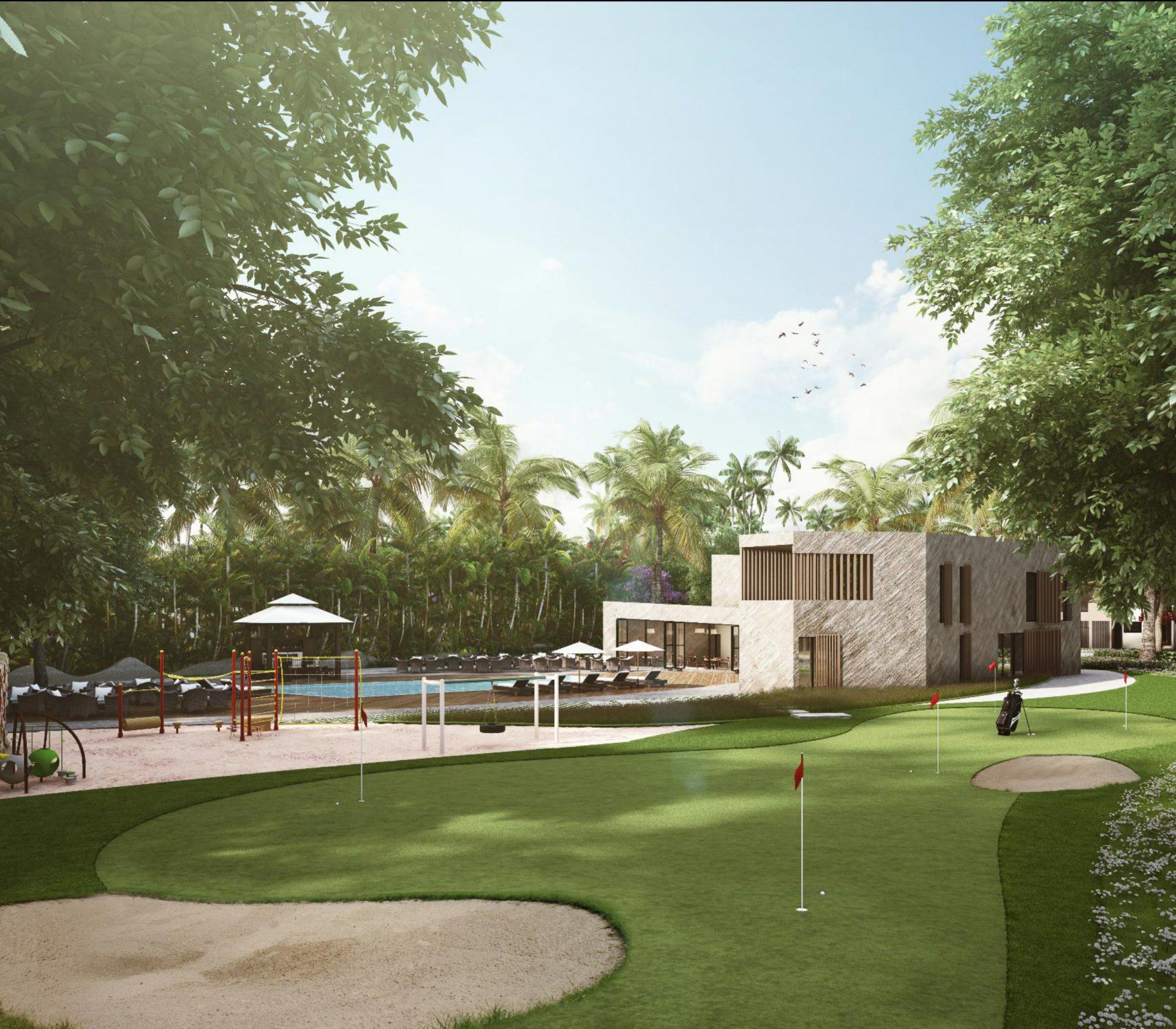 |
Project Name : Nagaon Masterplan
Location : Alibaug, Maharshtra, India
Sector : Residential Masterplan
Services : Masterplan, Architecture, Interiors, Landscape Design
Site Area : 15 acres ( 60,000 sqm)
Project Area : 15,000 sqm (70 villas + clubhouse)
Clients : Mahindra Lifespaces (MLDL)
Status : Under Construction
Date : 2012 – Ongoing
SAV Design Team : Amita Kulkarni, Vikrant Tike, Nilufer Kocabas, Anna Muzychak, David Rieser, Alba Luna Crespo, Soojung Rhee, Abhishek Sharma, Emmanuelle Siedes, Dhrumil Mehta, Ami Matthan, Maria Olmas Zunica
Structural Engineers : Raje Consultants
MEP Consultants : Sheth Techno Consultants