- Homes
Earth House
- DATE
2019 - LOCATION
Goa - SIZE
700 SQM - STAGE
Complete
Situated along side a canal lined with coconut trees in the quaint village of Siolim in North Goa, the Earth House is a luxury tropical villa designed with earthy stone and teak wood textures, shaded courtyards around large existing trees and a large water pool around palms reflecting the gentle and rooted nature of our Earth. Fronting the canal, the earth house consists of longer linear bays that open towards it offering views of the quaint coconut palm filled water edge. | 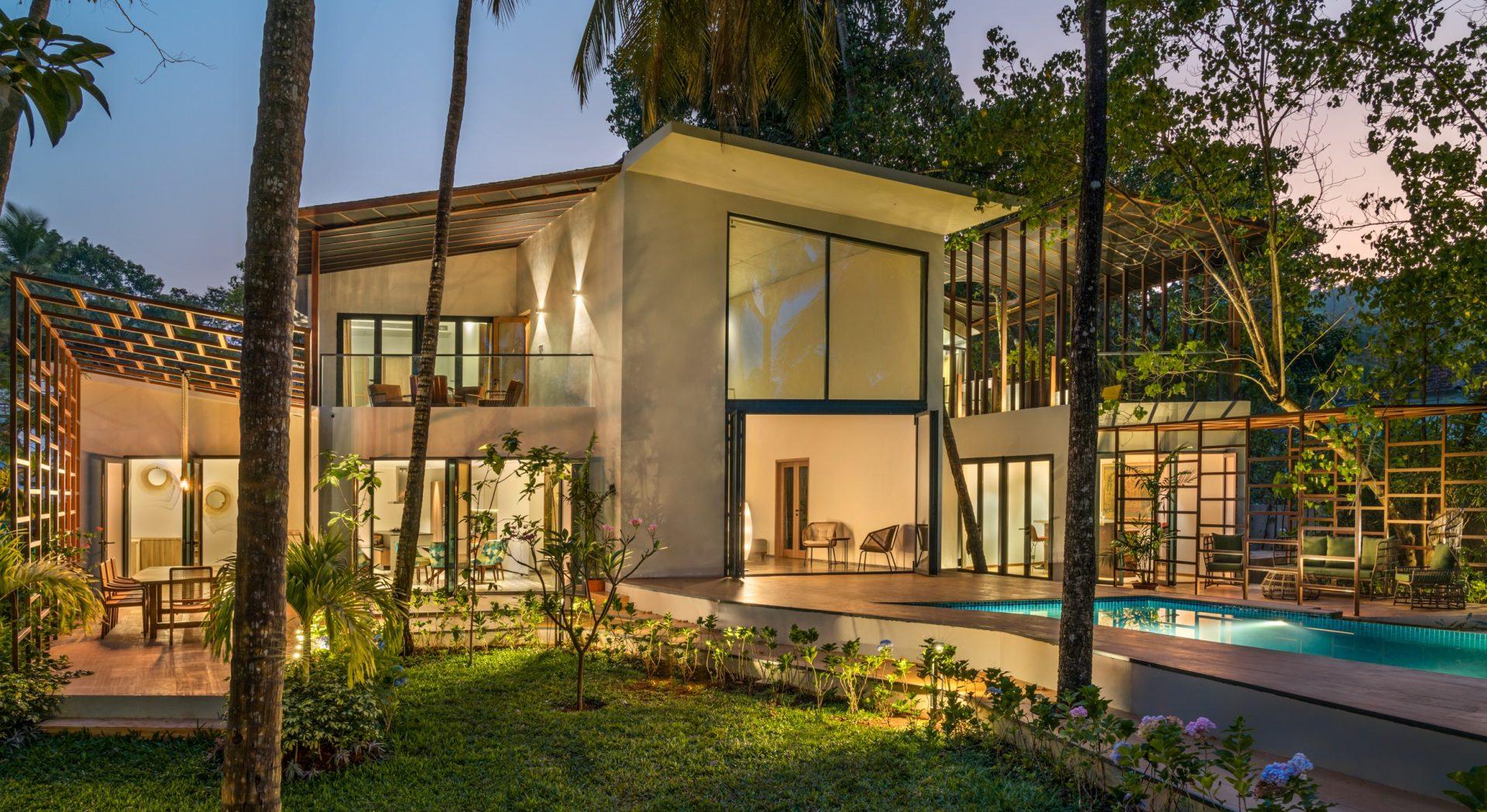 |
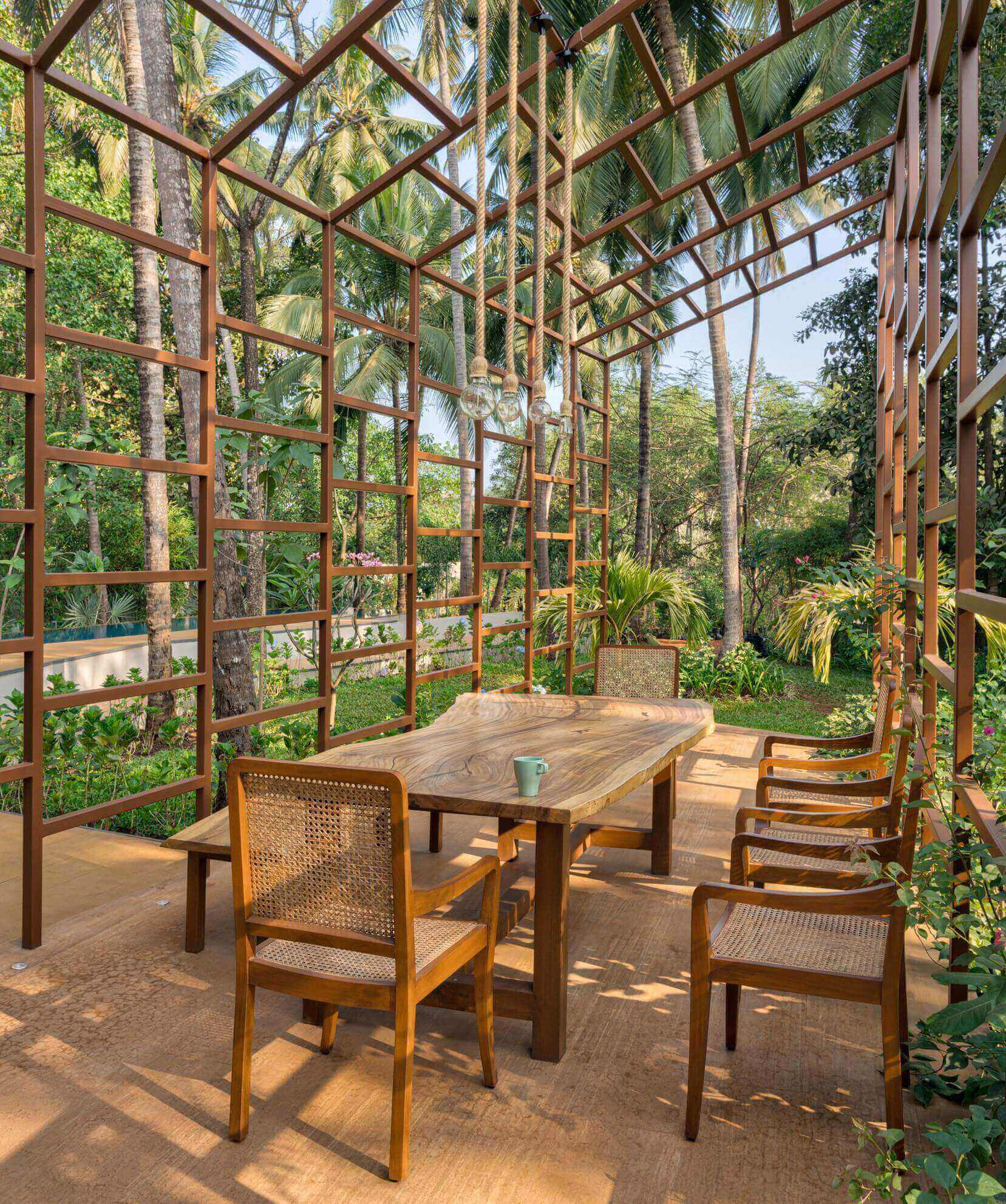 | Existing old trees are preserved all around the house with internal courtyards shaped around them to give a truly outdoor and tropical mood within the interiors.
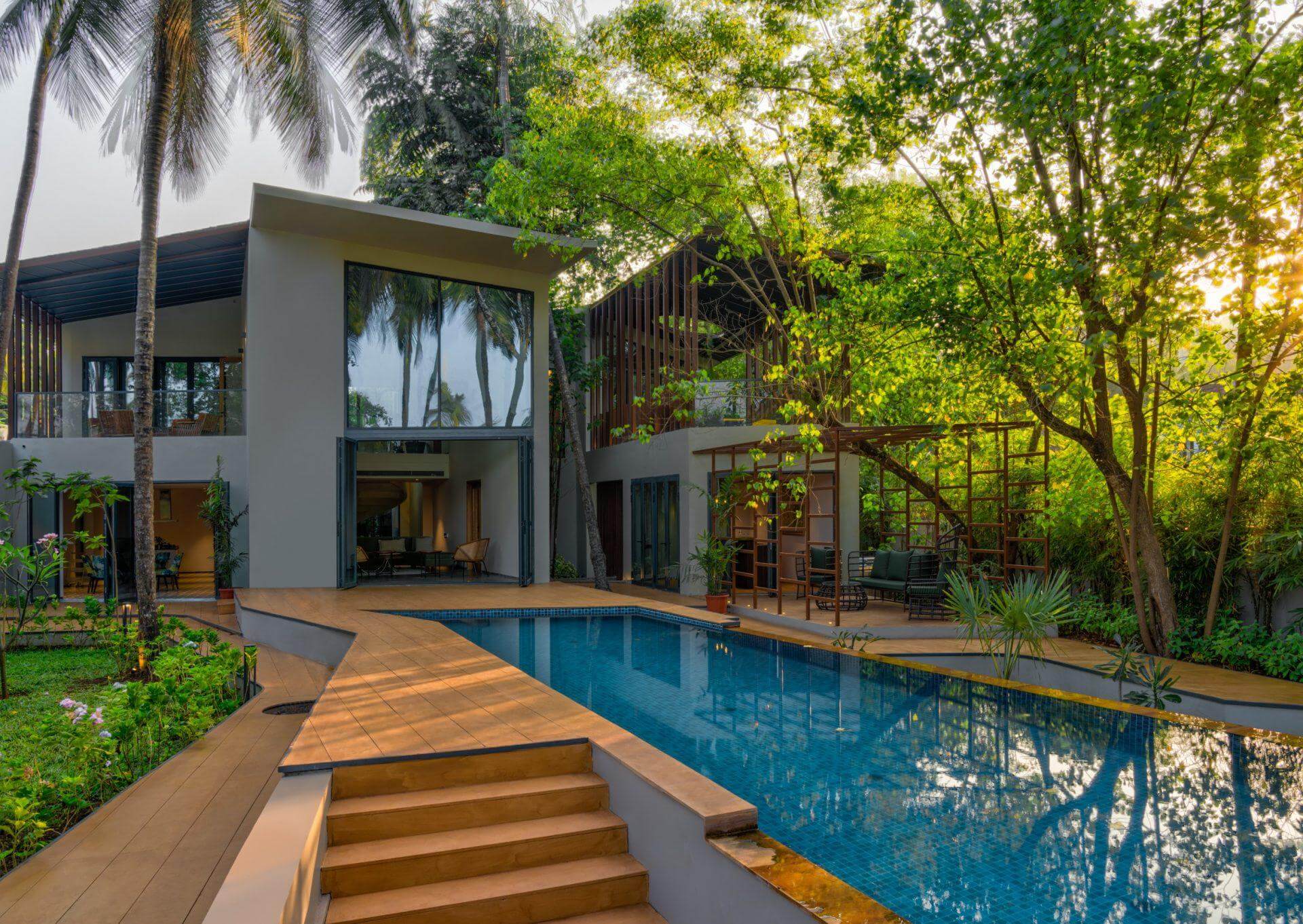 |
| With large overhangs and exposed concrete roofs , the house is conceptually designed to brace the Goan tropical rains. The inner courtyards around tall existing trees as the several louvered spaces keep the house and well ventilated in the tropical hot climate. | |
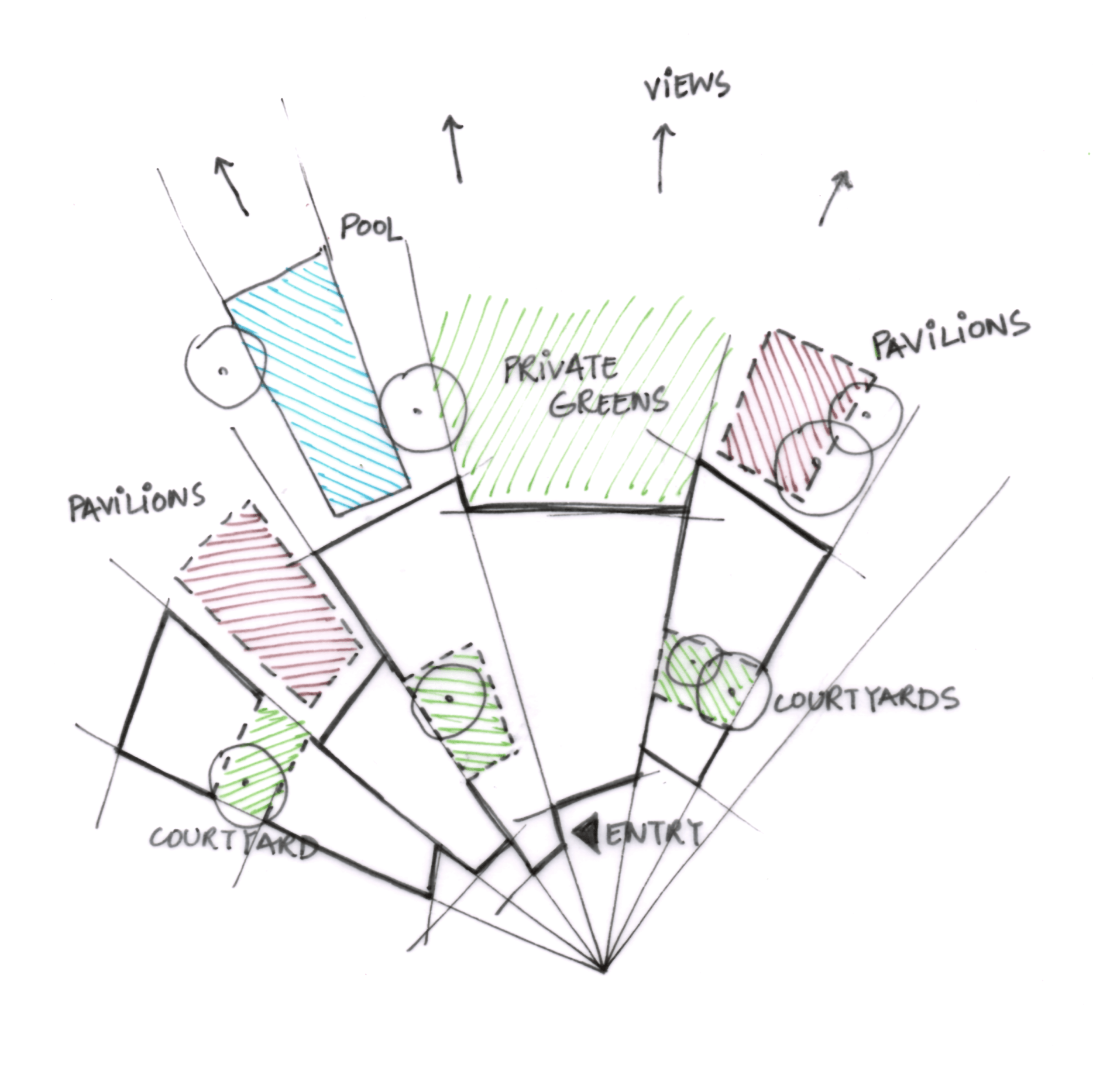 | A central concept to emphasize the liner elements of the bays that focus their views on the canal and the existing coconut grove at the end of the property. |
| The lines and forms of the tropical villa is designed to connect constantly with its outdoors, bringing nature and all its coconut palm filled views in a modern and fluid manner. | 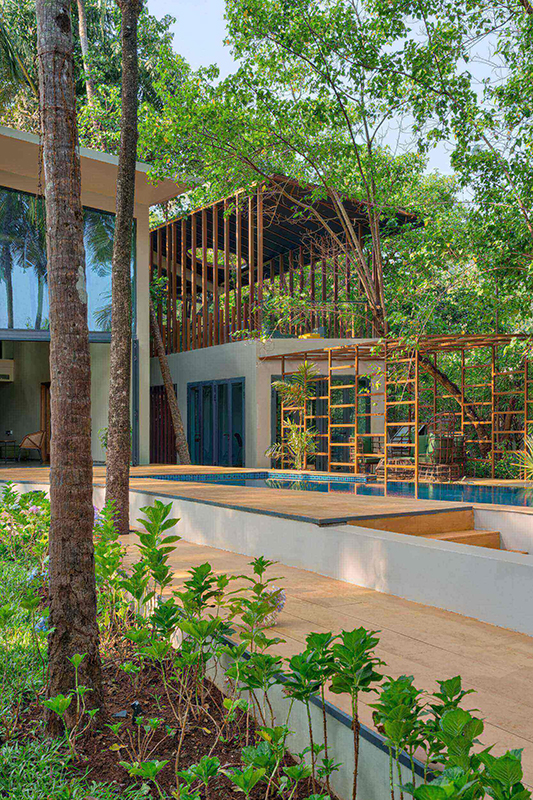 |
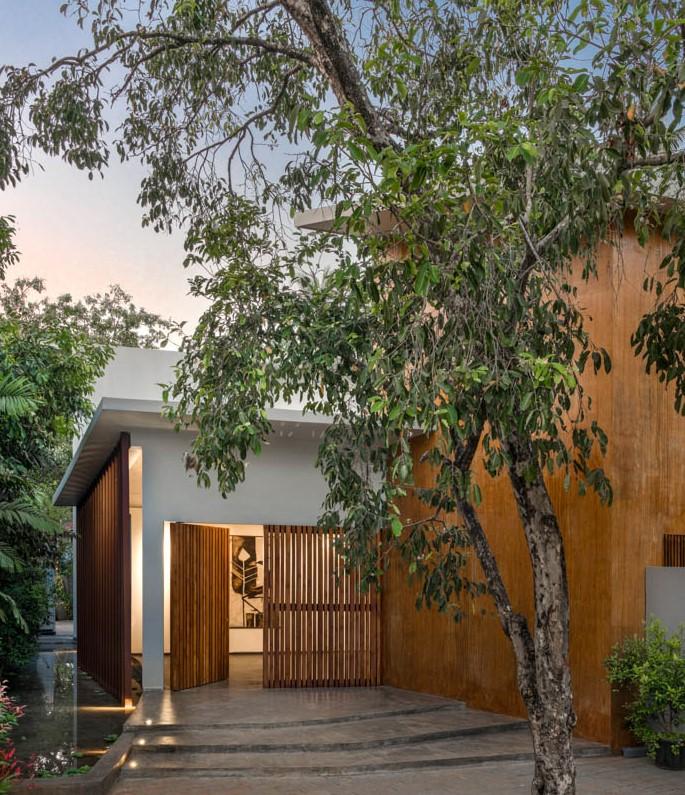 | The entrance to the villa is through a custom crafted teak wood louvred door creating a modern semi open veranda feel crating a warm, inviting feel into this large house through its perforated sunlight on the cool concrete floors.
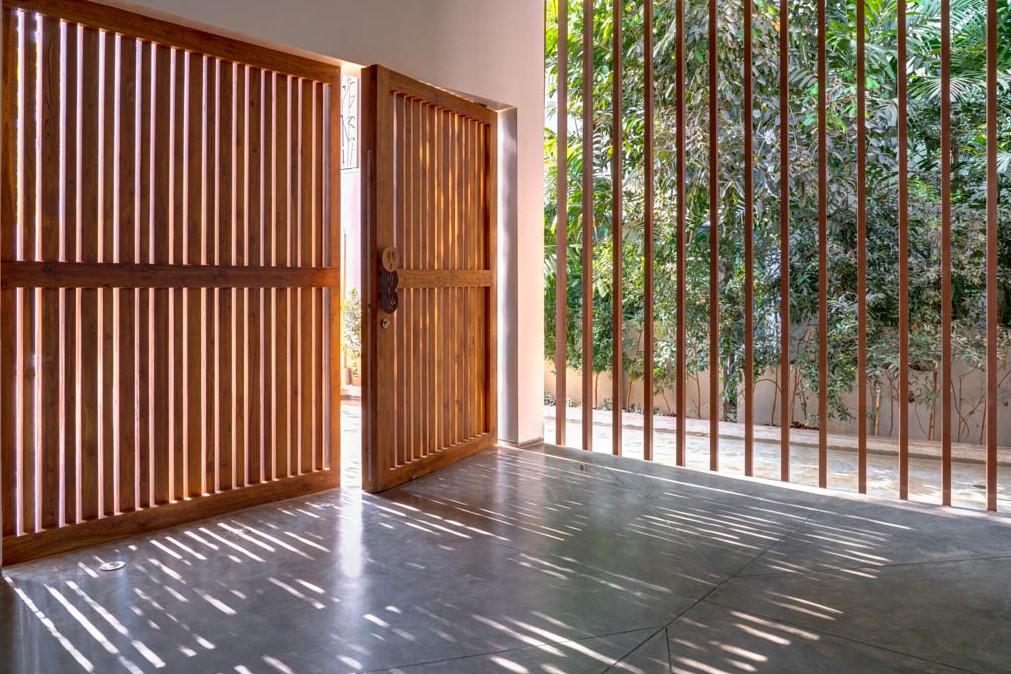 |
The interiors of this luxury tropical villa is mix of earthy materials, sand tones and teakwood details. The double height living space overlooks the pool and with its slide and fold doors open the space to the coconut lined pool and surrounding landscape. The wooden artwork wall on one side of the wall made of reused teak wood gives warmth to the entire space. Finishes for walls and floors as well black stained wood for creating a cool chic style. | |
 | Cane furniture and green upholstered sofa reflect the sinuous architectural elements within the house as well as the tropical Goan craft and local materials.
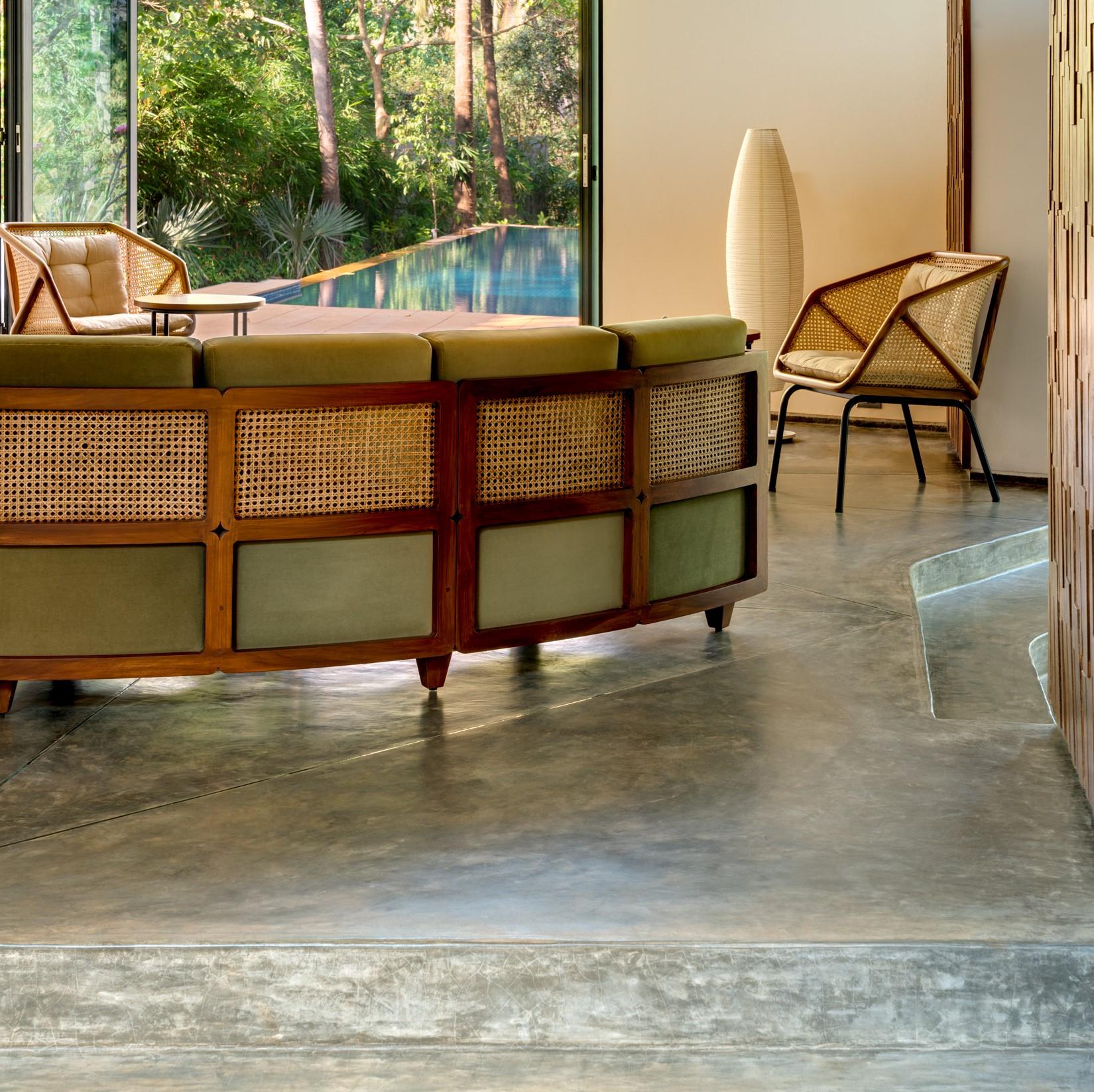 |

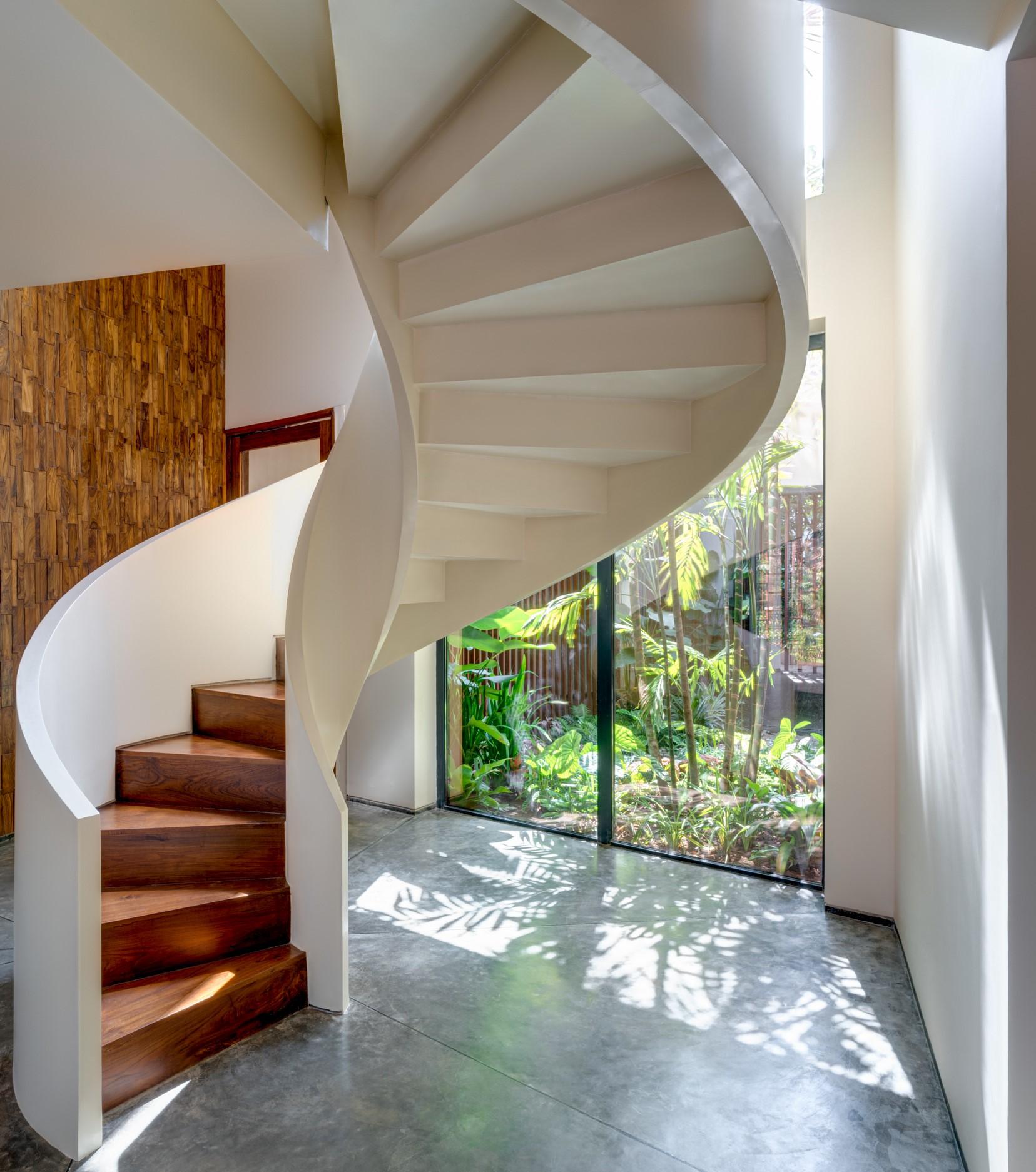 | 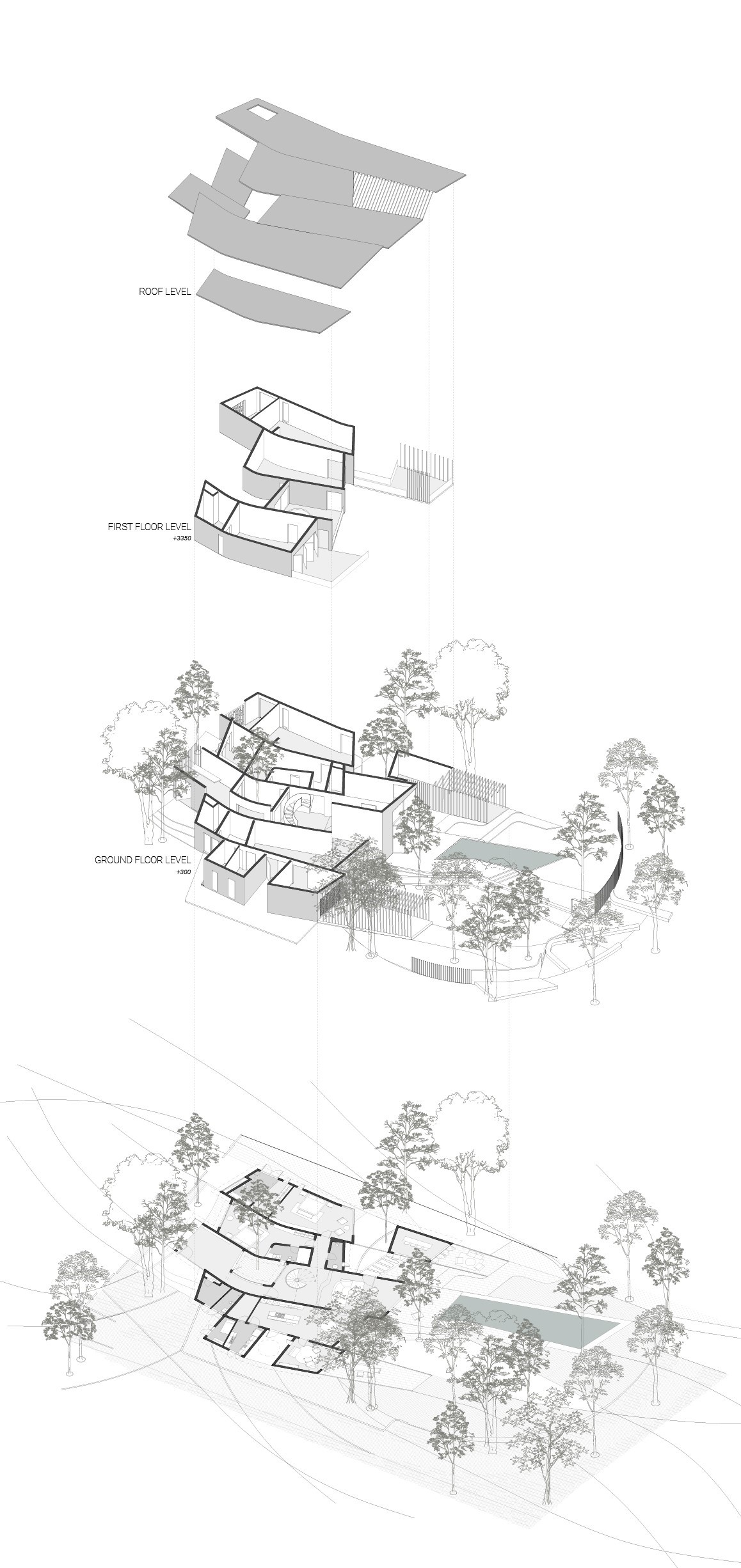 Exploded Axonometric View |
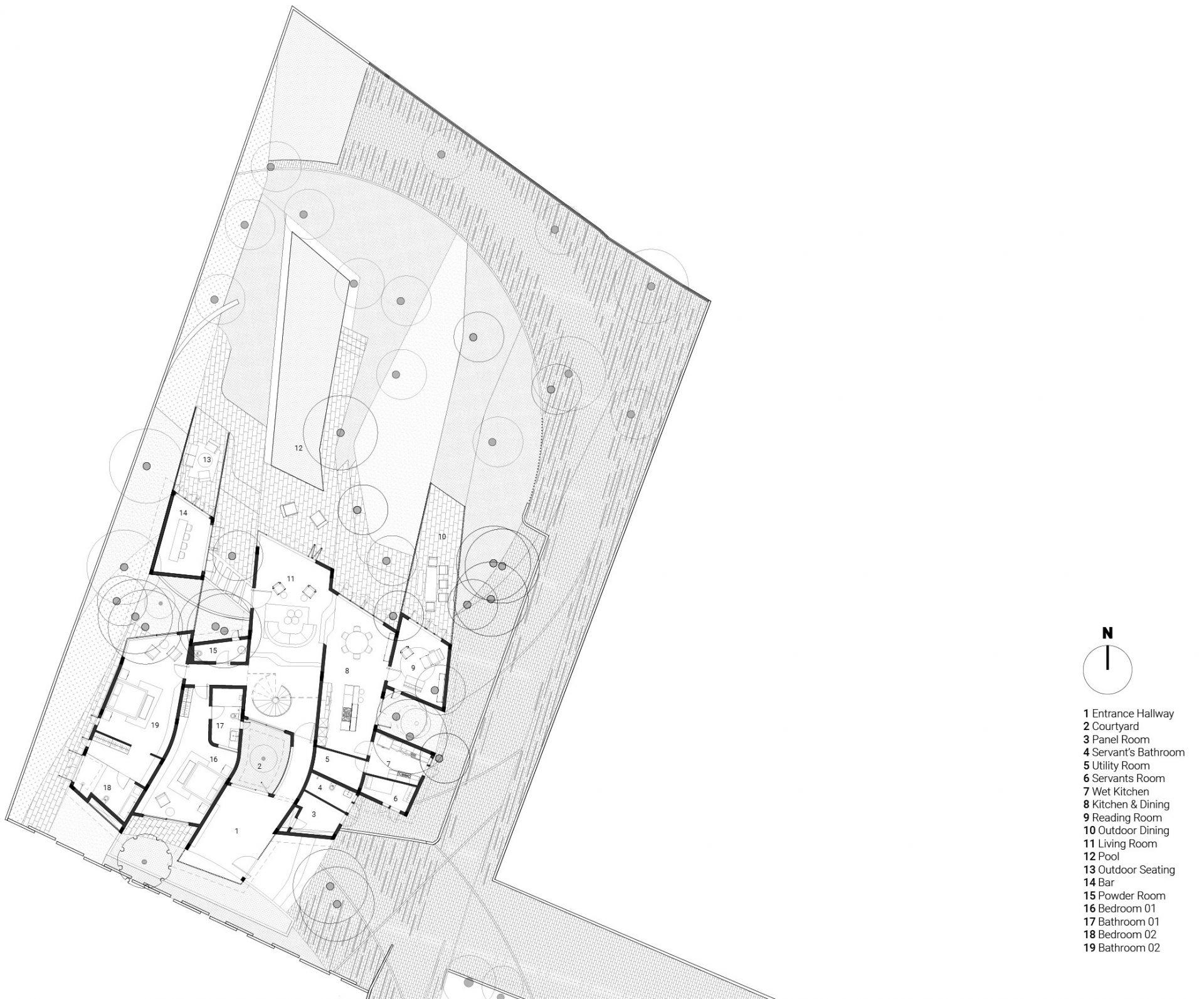 Ground Floor Plan | The double height living room extends further into the landscape shaping a long infinite pool while the other bays of the dining, bar and kitchen all extend to form louvered semi open spaces creating a dissolved edge condition. The landscape around the pool takes its cues from the dramatic lines of the house to create spaces that flow in and out seamlessly giving a dynamic, experiential and picturesque quality to the entire house. |
 First Floor Plan | |
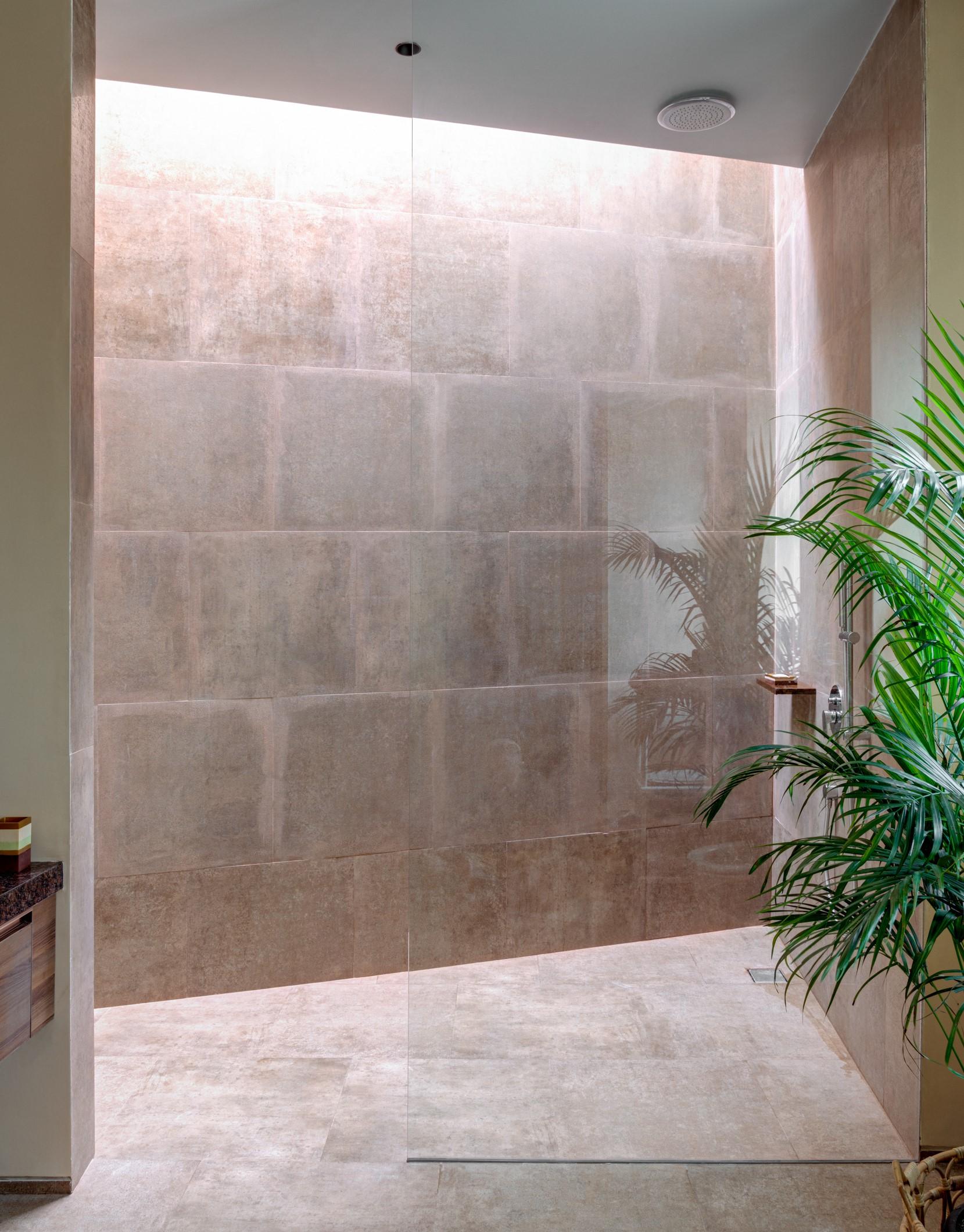 | 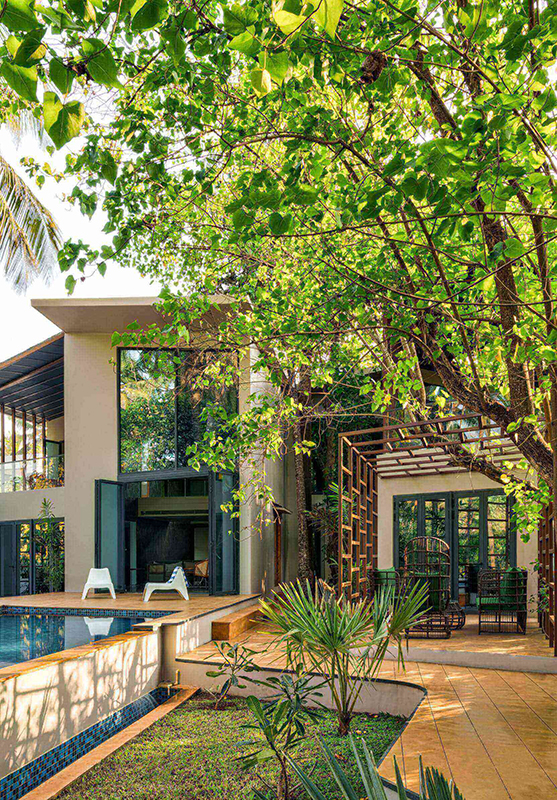 |
Project Name : Earth House
Location : Siolim, Goa, Inida
Sector : Housing
Services : Architecture & Interiors
Site Area : 1800 sqm
Built Area : 700 sqm
Clients : Private
Status : Completed
Date : 2019
SAV Design Team : Amita Kulkarni, Anna Muzychak, Maria Olmos Zunica, Dhrumil Mehta, Ami Matthan, Namrata Kaur, Vikrant Tike
Developers : Kriss RE
Main Contractor : Unitech Concrete Technologies
Glazing : Schueco India
Kitchen : Woodville India
HVAC : Daikan
Sanitary Ware : FCML , Gessi and Kohler