- Homes
Sun House
- DATE
2017 - LOCATION
Goa - SIZE
500 SQM - STAGE
Complete
| Located in Siolim within the tropical region of Goa, in West India, the Sun House is designed as a part of a trilogy of luxury villas called Sioul; where we came together with the developer and the home owners to create a customized, crafted and importantly a poetic architectural piece that would focus on the architecture of ‘experiences’ and of ‘immersive’ interiors. | 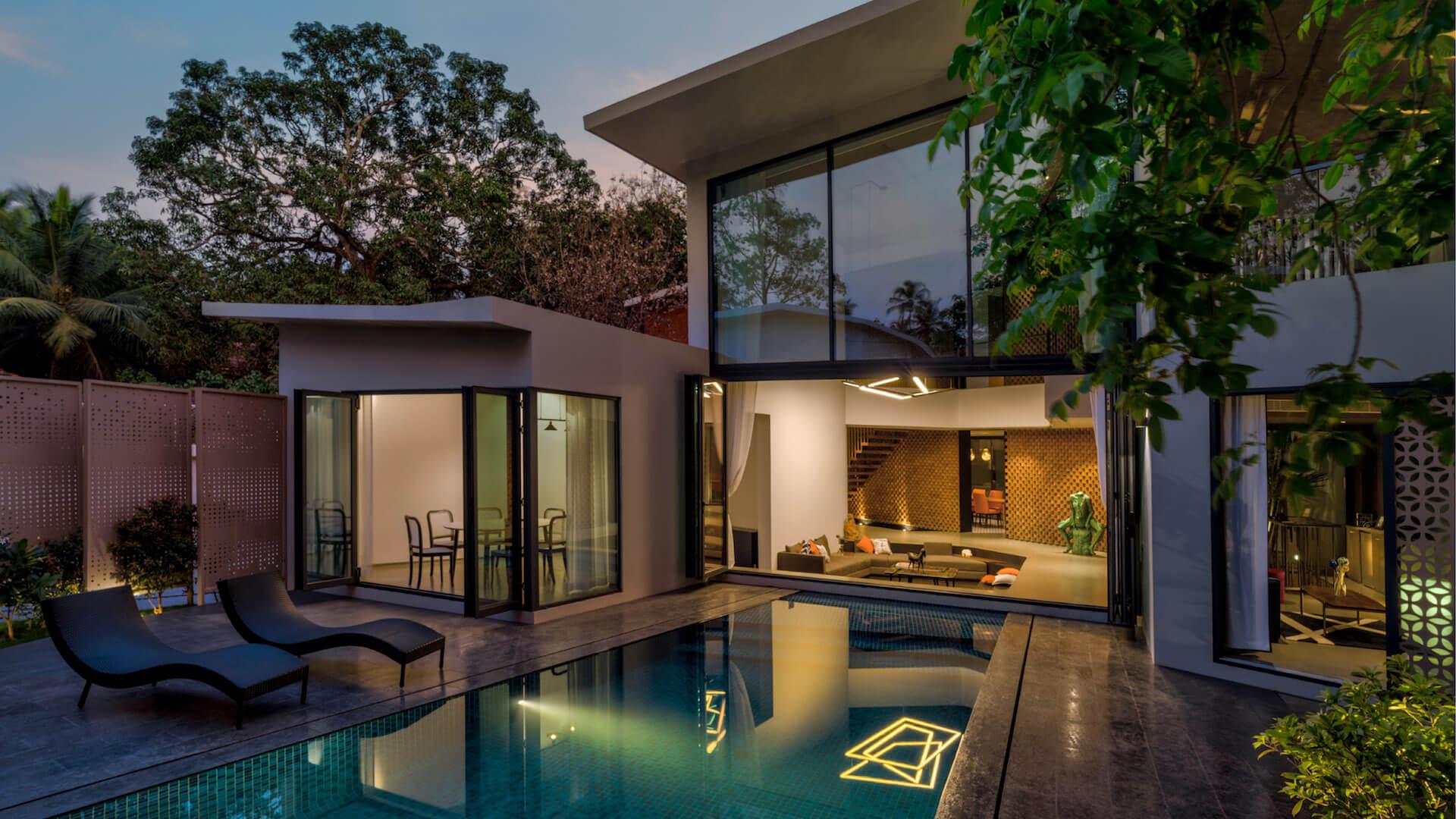 |
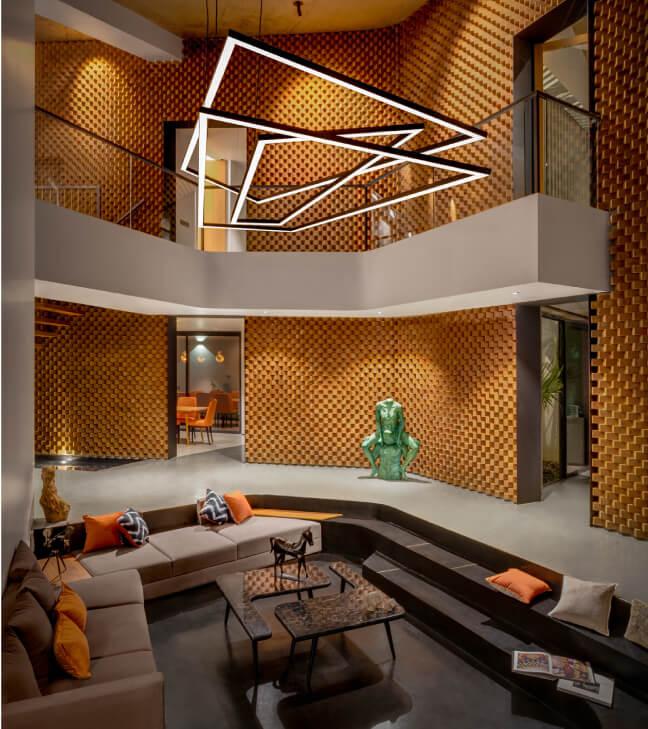 | To create the ‘Sun House‘ , we were inspired from the fiery nature of sun reflecting this spirit in the local red laterite stone outer walls, large sun screens as well as an inner double height brick lined entrance wall and living spaces.
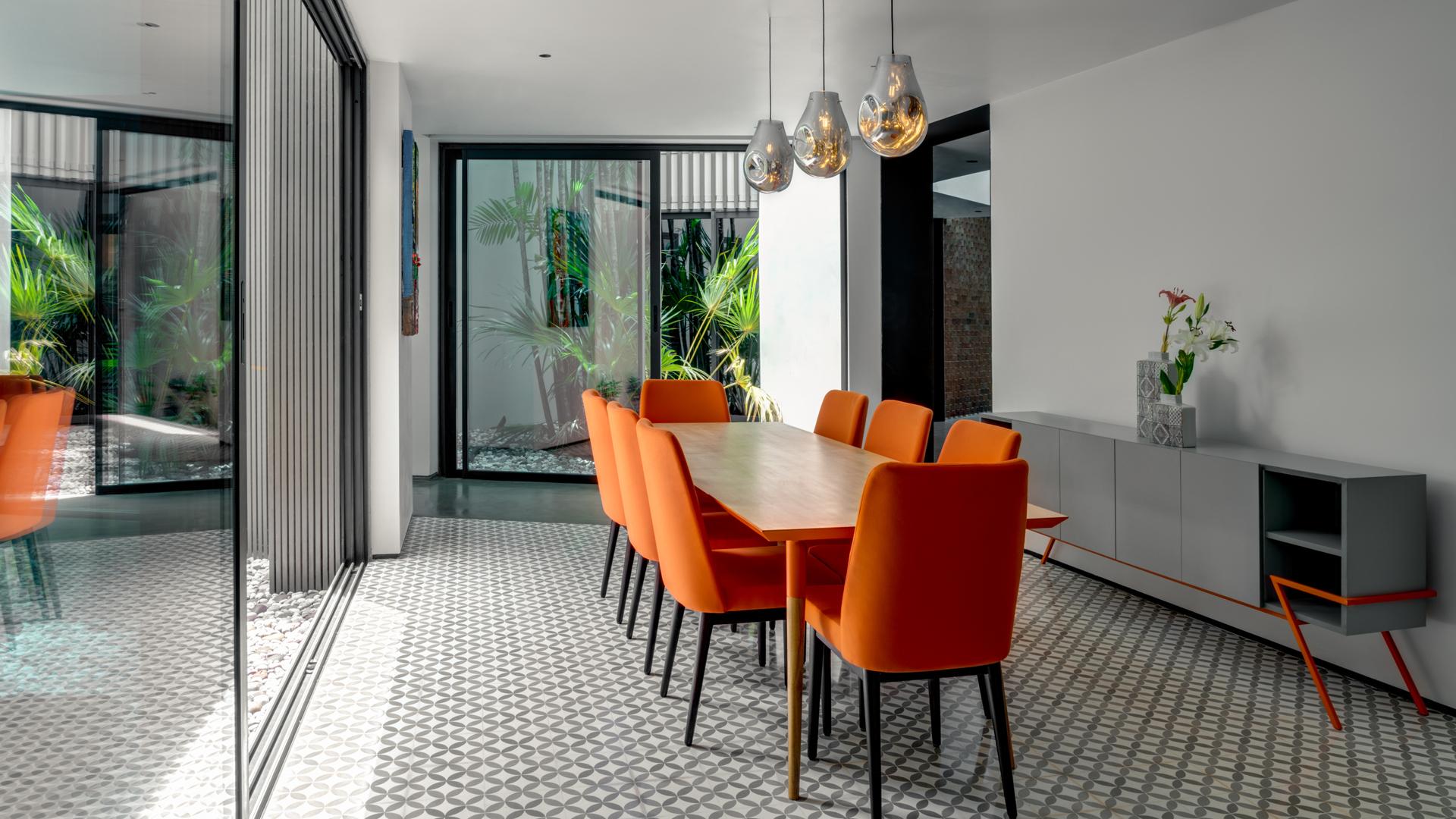 |
| The fluid form of the house is shaped to preserve all the older existing trees, with emphasis on bold sweeping strokes and large overhangs that reflect within the interior spaces. | |
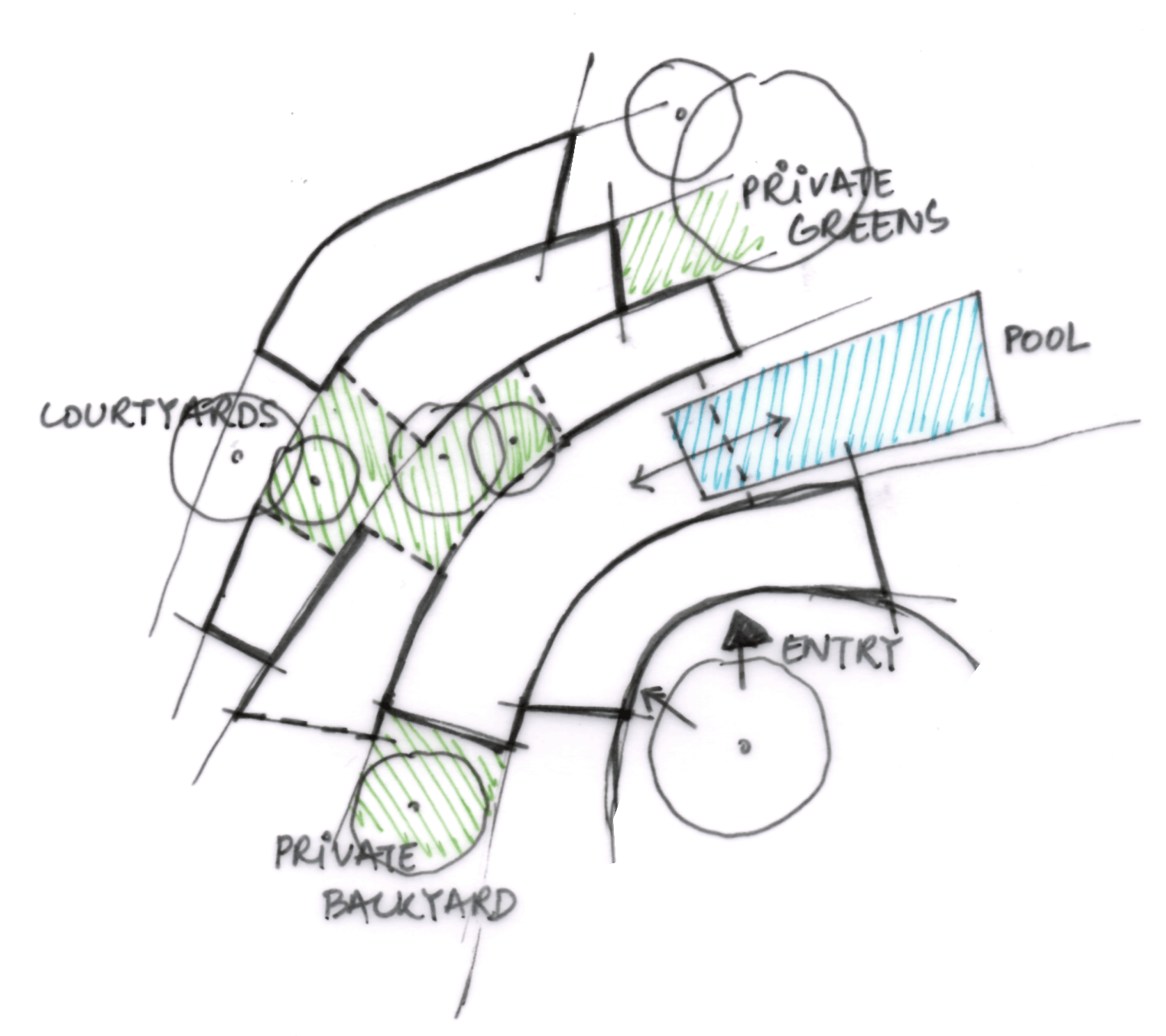 Concept Sketch | Working within a tightly constrained site which is not usual for holiday homes and with little views the architects focused on creating an inward looking house, that draws the elements of nature towards itself. |
| The exposed brick wall forms the central spine of the house changing its course as it moves to the double height fluid living space creating a dynamic and sweeping effect. We wanted the curved living space to be a sunken one with its lines flowing to the pool outside creating a poetic visual bridge with ‘water’ and the amphitheatre like seating. |  Concept Sketch Model |
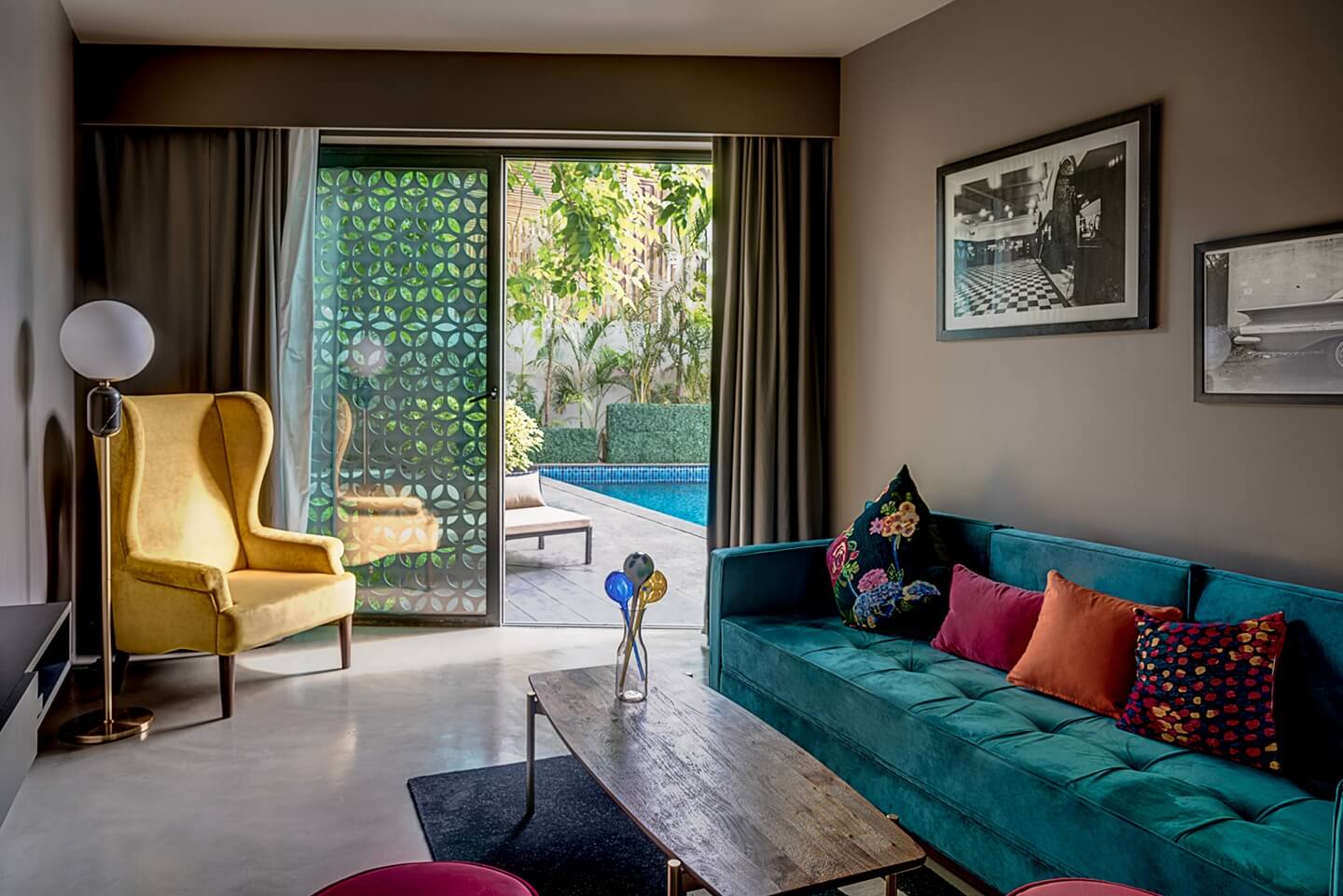 | The double height doors of the living slide and fold to completely open the interiors to the outside wherein one feels that the living spaces are a part of the pool. |
| Exposed concrete roof and floors lend a seamlessness to the interiors while also keeping the house cool in the tropical weather of Goa. Most of the glazing faces the north looks onto shaded courtyard green spaces to bring soft light within the interiors. | |
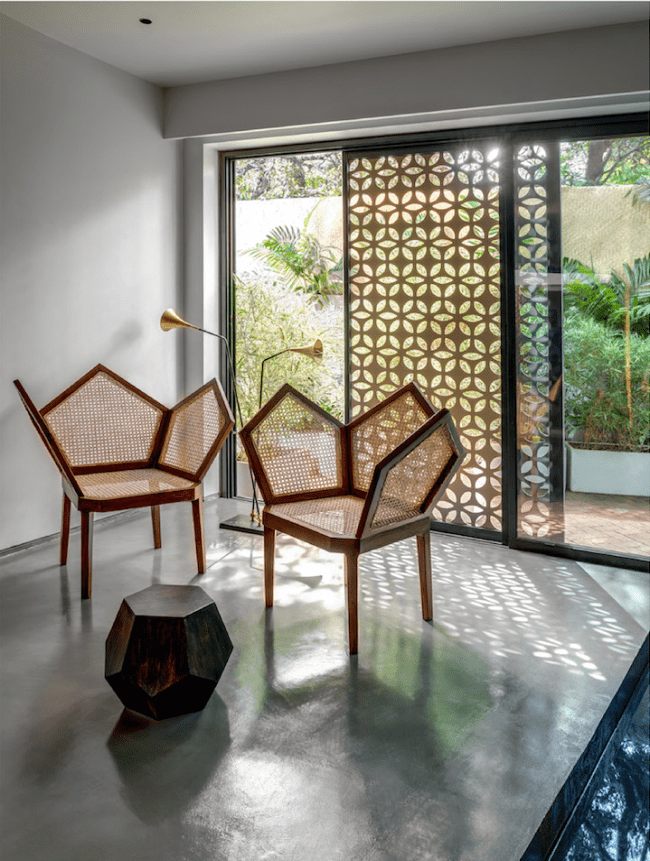 | We used a simple, minimal and locally available material palette that allowed them to stay true to the architectural experiences while focusing on the craftsmanship and details as well as nature and the connection to the outdoors.
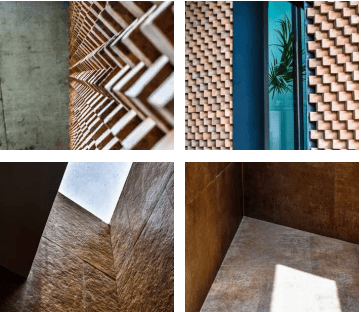 |
With its Goan-Portuguese inspired traditional cement tiled flooring, local granite counters, a high spec modern kitchen, and bright fresh furniture the open plan dining and kitchen is designed to be a fun, fresh and light space that beautifully blends a local and international feel. Shaped around an internal courtyard on both sides, the kitchen and dining areas receive a lot of light, natural ventilation and a constant connection to the outdoors.
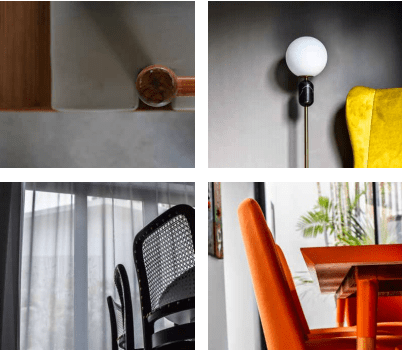 | 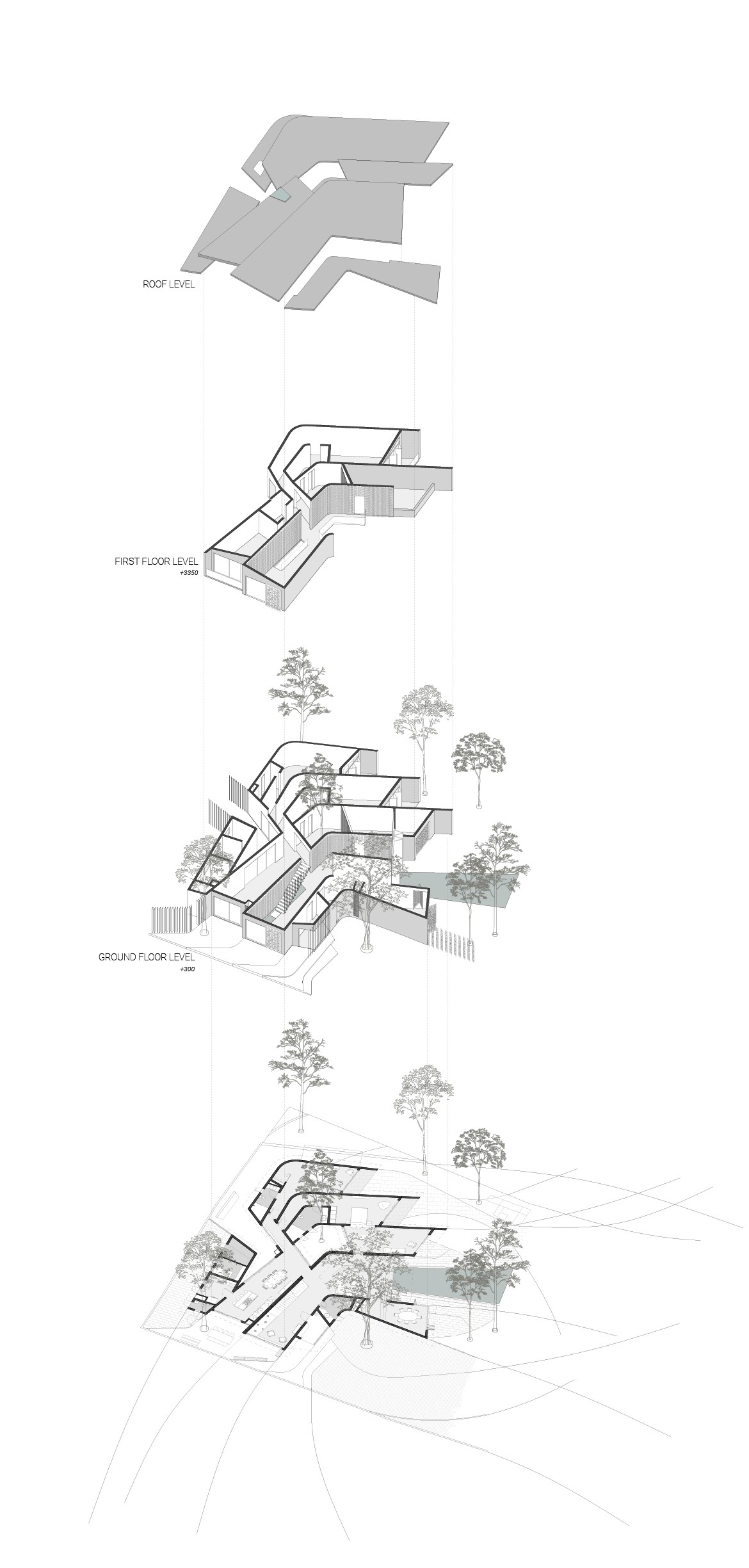 |
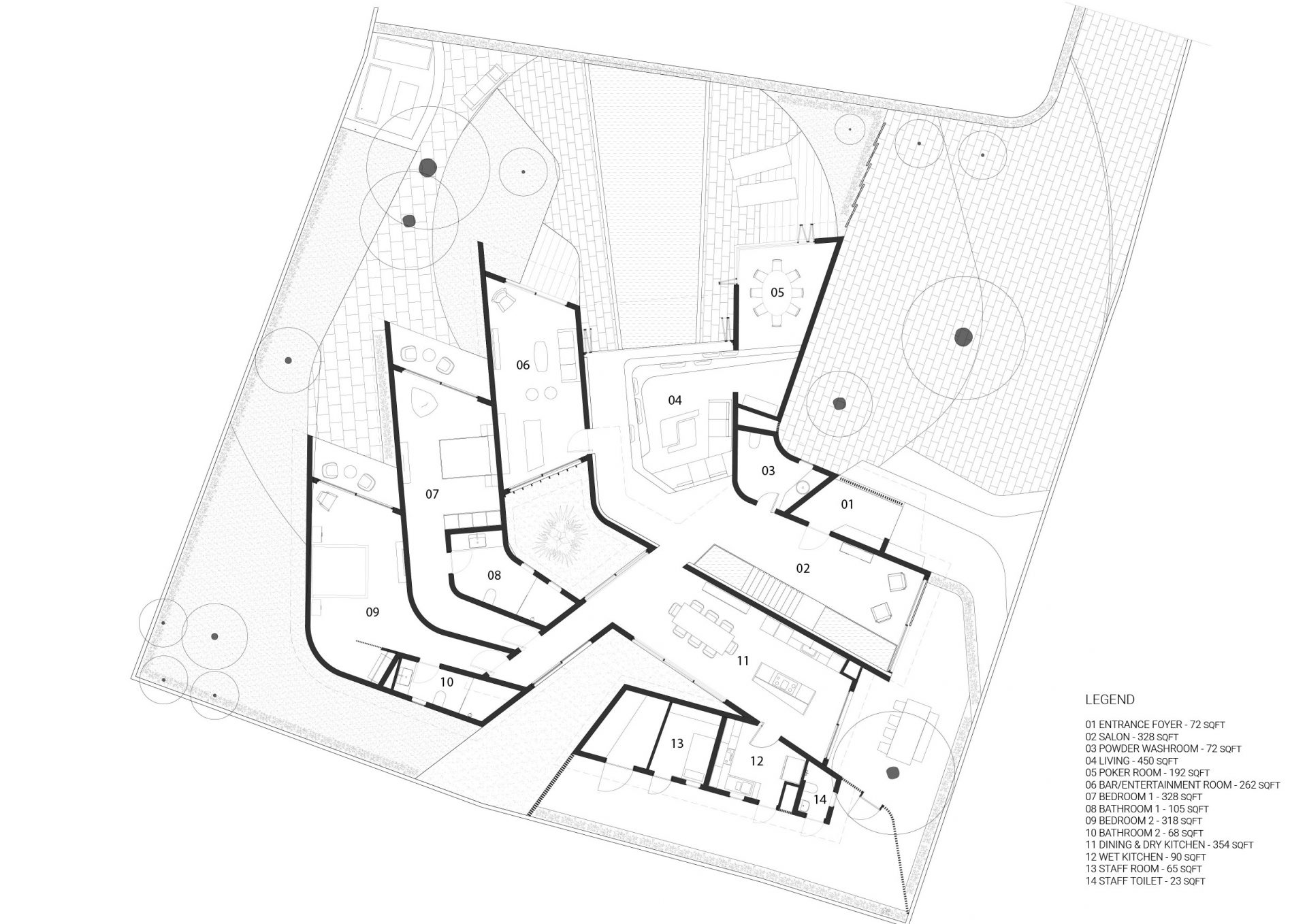 Ground Floor Plan | The landscape around the pool although not large, takes its cues from the dramatic lines of the house to create spaces that flow in and out seamlessly giving a dynamic, experiential and picturesque quality to the entire house. |
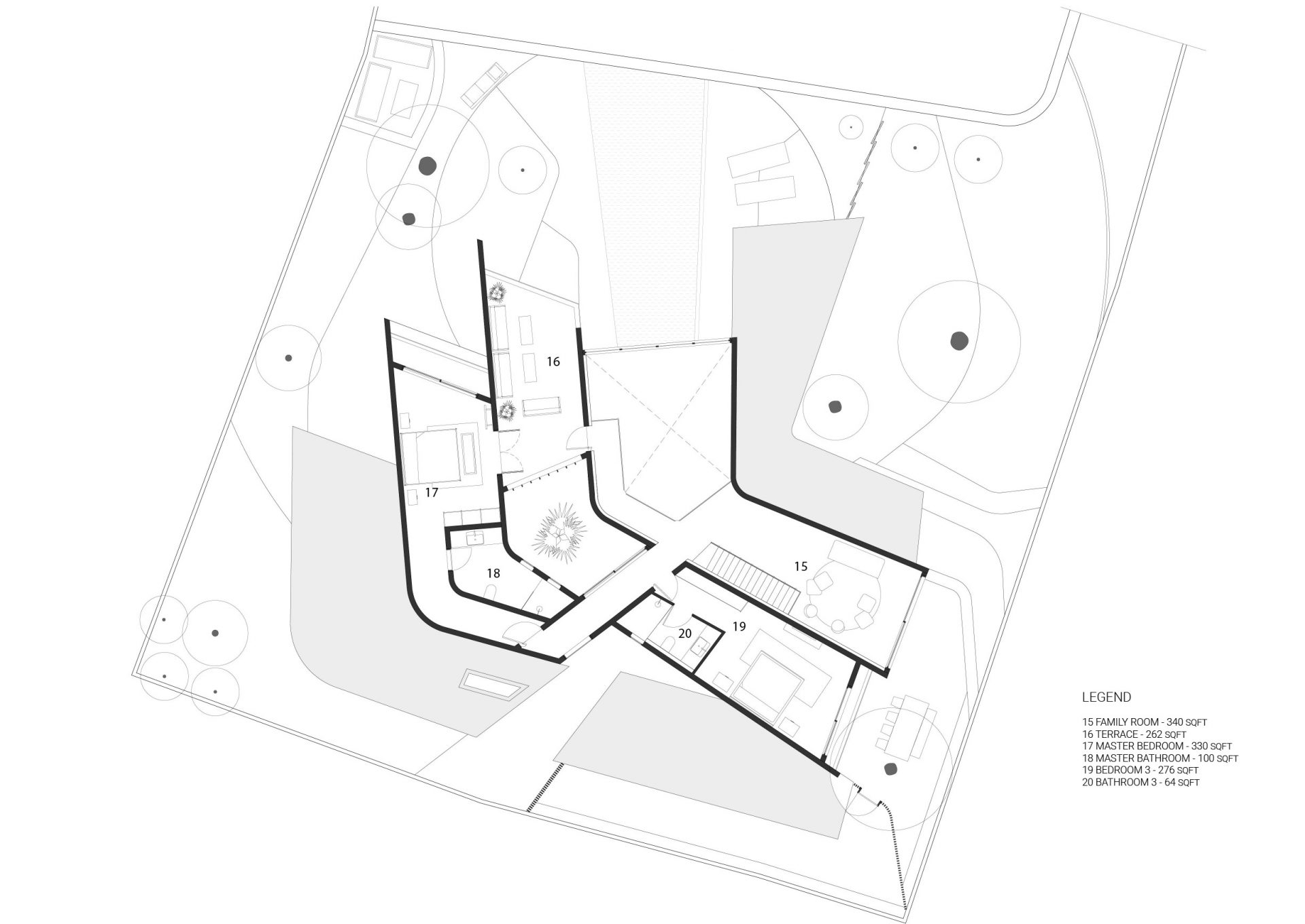 First Floor Plan | |
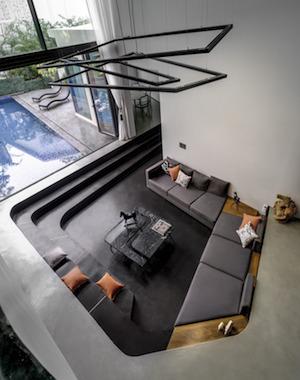 | 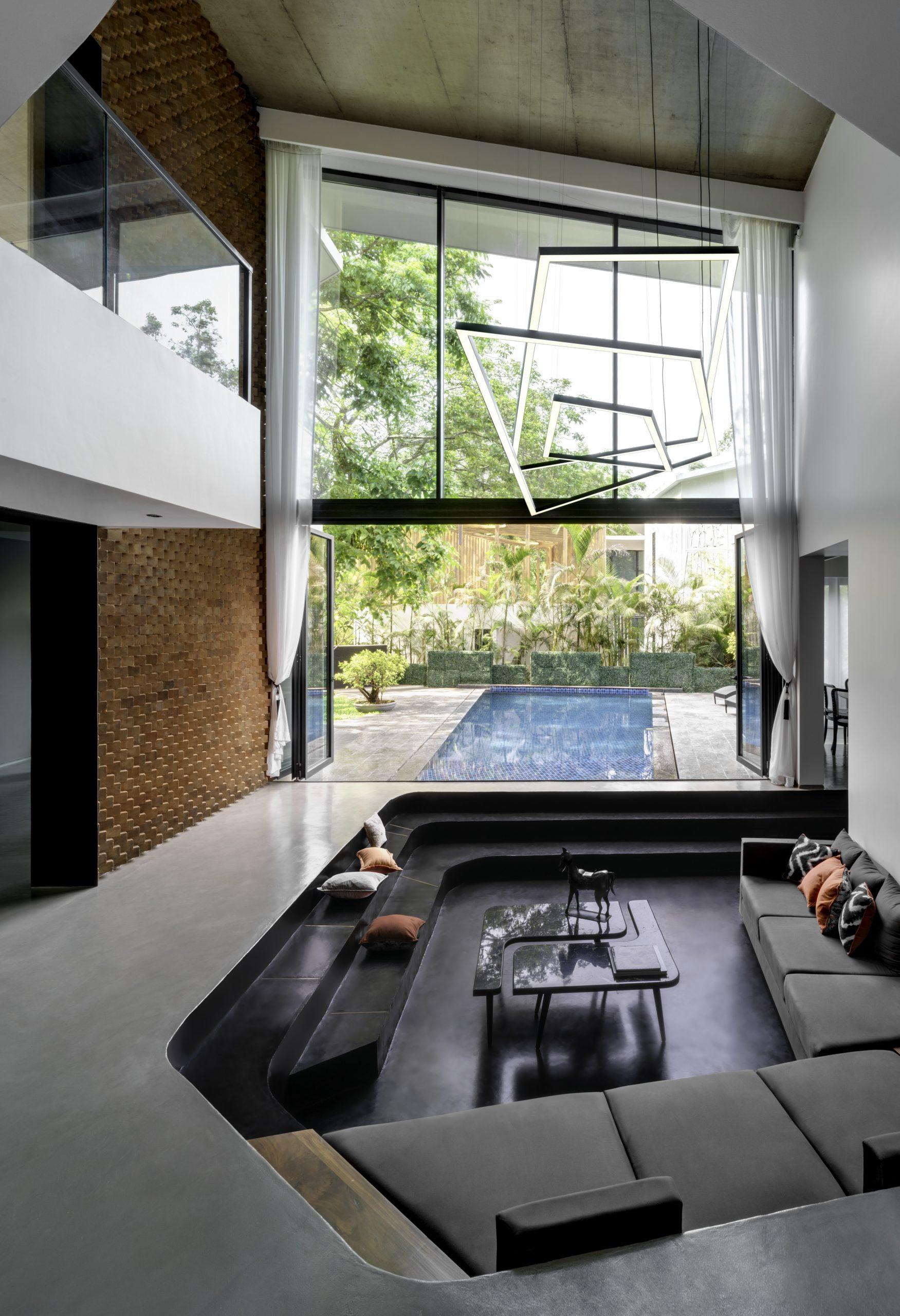 |
Project Name : Sun House
Location : Siolim , Goa, India
Sector : Housing
Services : Architecture & Interiors
Built Area : 500 SQM
Clients : Private
Status : Completed
Completion Date : 2019
SAV Design Team : Amita Kulkarni, Anna Musychak, Mario Olmos, Dhrumil Mehta, Vikrant Tike
Developers : Kriss RE
Main Contractor : Unitech Concrete Technologies
Glazing : Schueco India
Kitchen : Woodville India
HVAC : Daikan
Sanitary Ware : FCML , Gessi and Kohler