- Cultural
Dun Laoghaire Library & Cultural Center
- DATE
2009 - LOCATION
Ireland - SIZE
8000 SQM - STAGE
Concept
| The design for the new central library and cultural centre for the Dun Laoghaire Council was envisaged as a connecting link between the town and the seafront through a seamless flow of indoor and outdoor public spaces. | 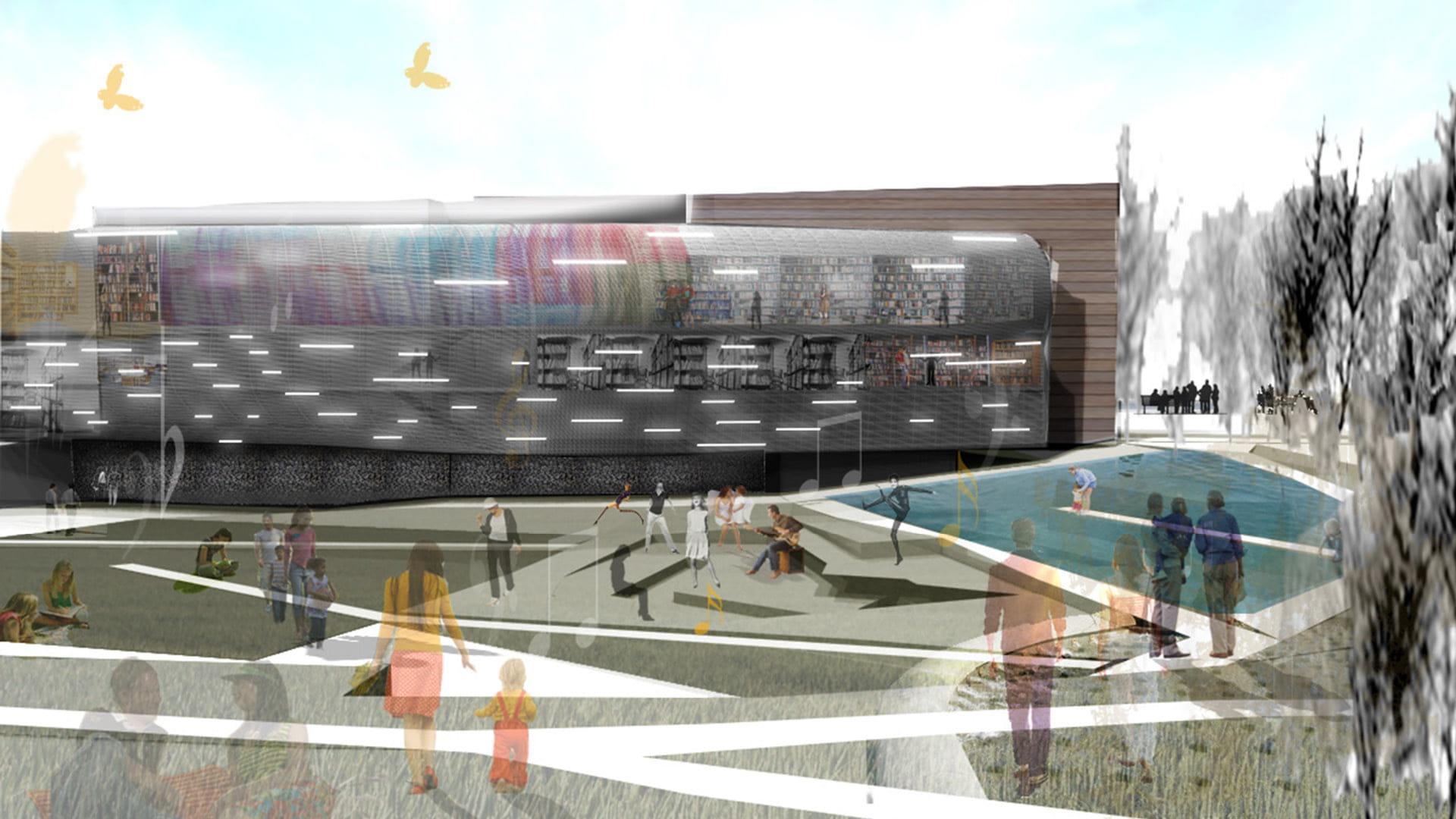 |
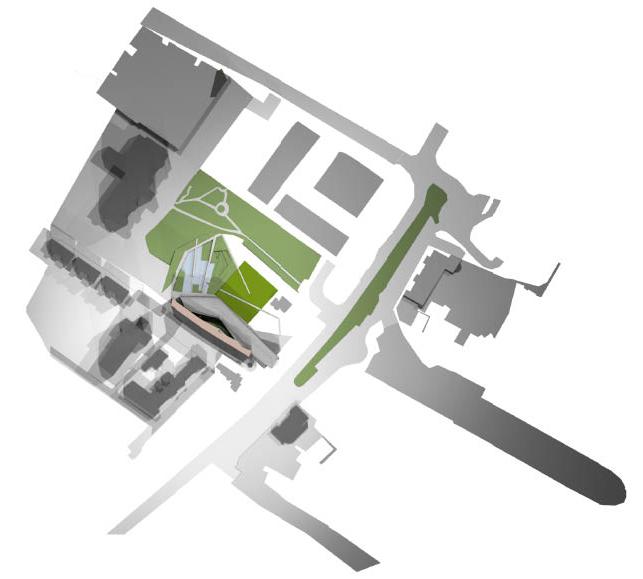 | Using the existing difference site level, the proposal is configured into two distinct wings around a large green landscaped internal atrium. The first wing is the dynamic glazed form at the lower site level that addresses the Moran Park integrating it within the design to form a landscaped public outdoor space. |
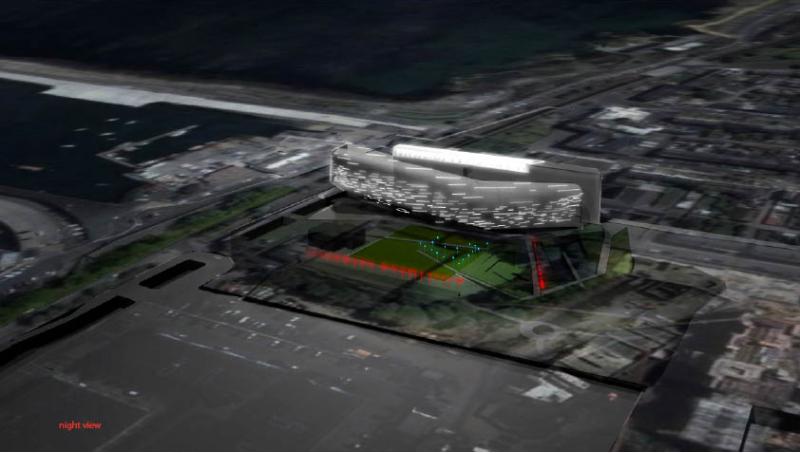 |
| The program encloses the public functions of the library, the cultural centre and the cafe forming an envelope of reading rooms and cultural activities for the public to enjoy while facing the landscaped park. | |
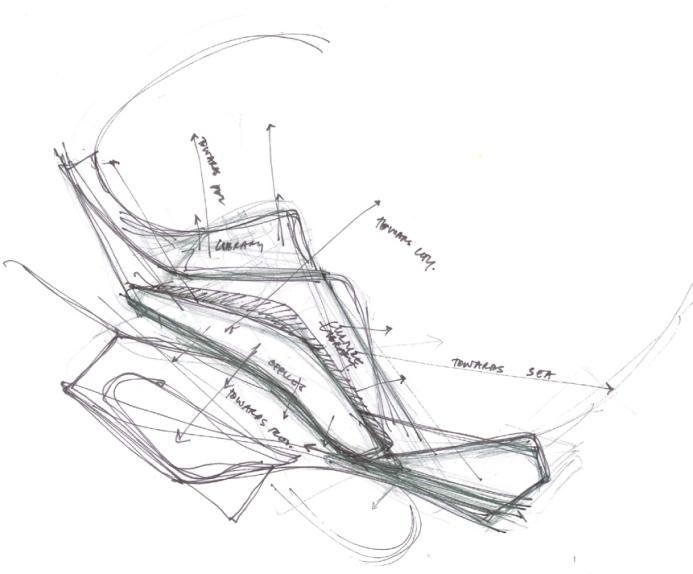 Concept Sketch | The other wing is located at the higher and rear end of the site next to Haigh Terrace is a simpler timber clad building block housing all the offices and services while forming the backdrop for the library spaces. |
The last floor of this building, the highest point of the library is designed to be the restaurant, fully glazed on all three sides offering a panarominc view of the town and the waterfront. The wings are formed around a central green atrium space that performs as a breathing climatic membrane for the scheme bringing in fresh air and light, also serves as a spatial split allowing for internal bridges creating a unique spatial experience as one passes from one wing to another. | 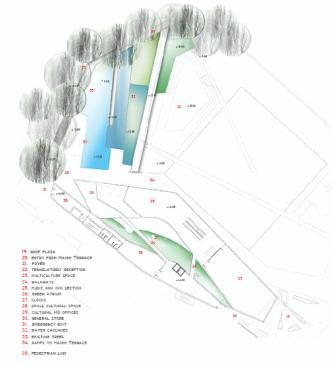 First Floor Plan |
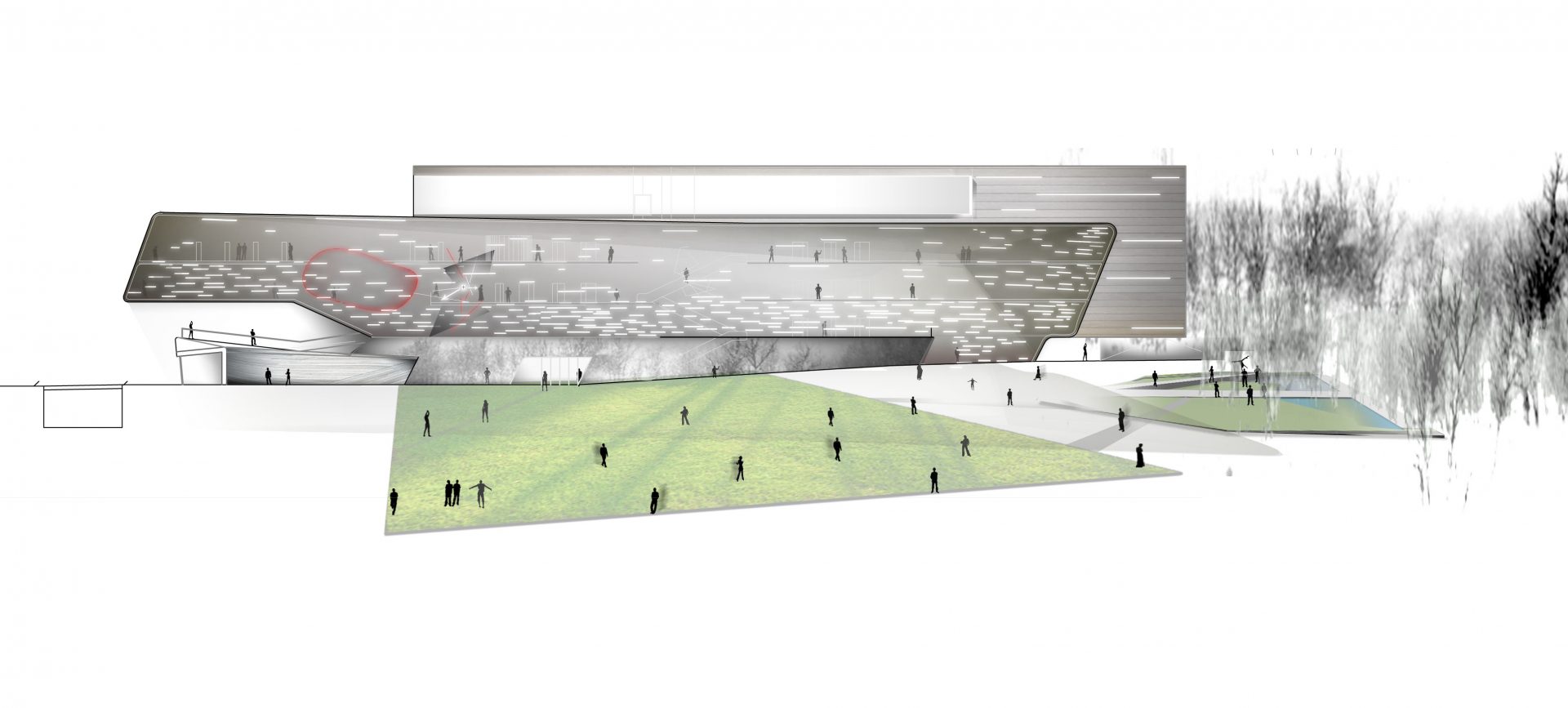 Concept Elevation | 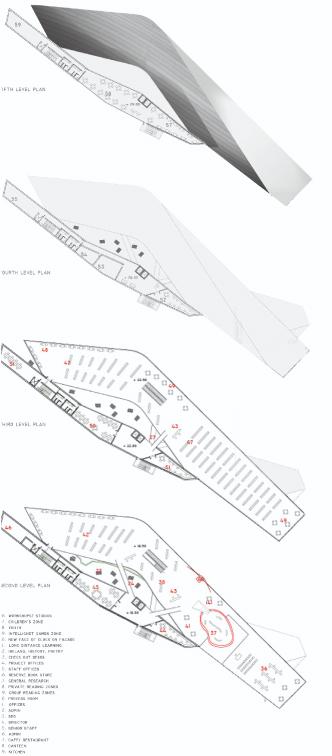 Floor Plans |
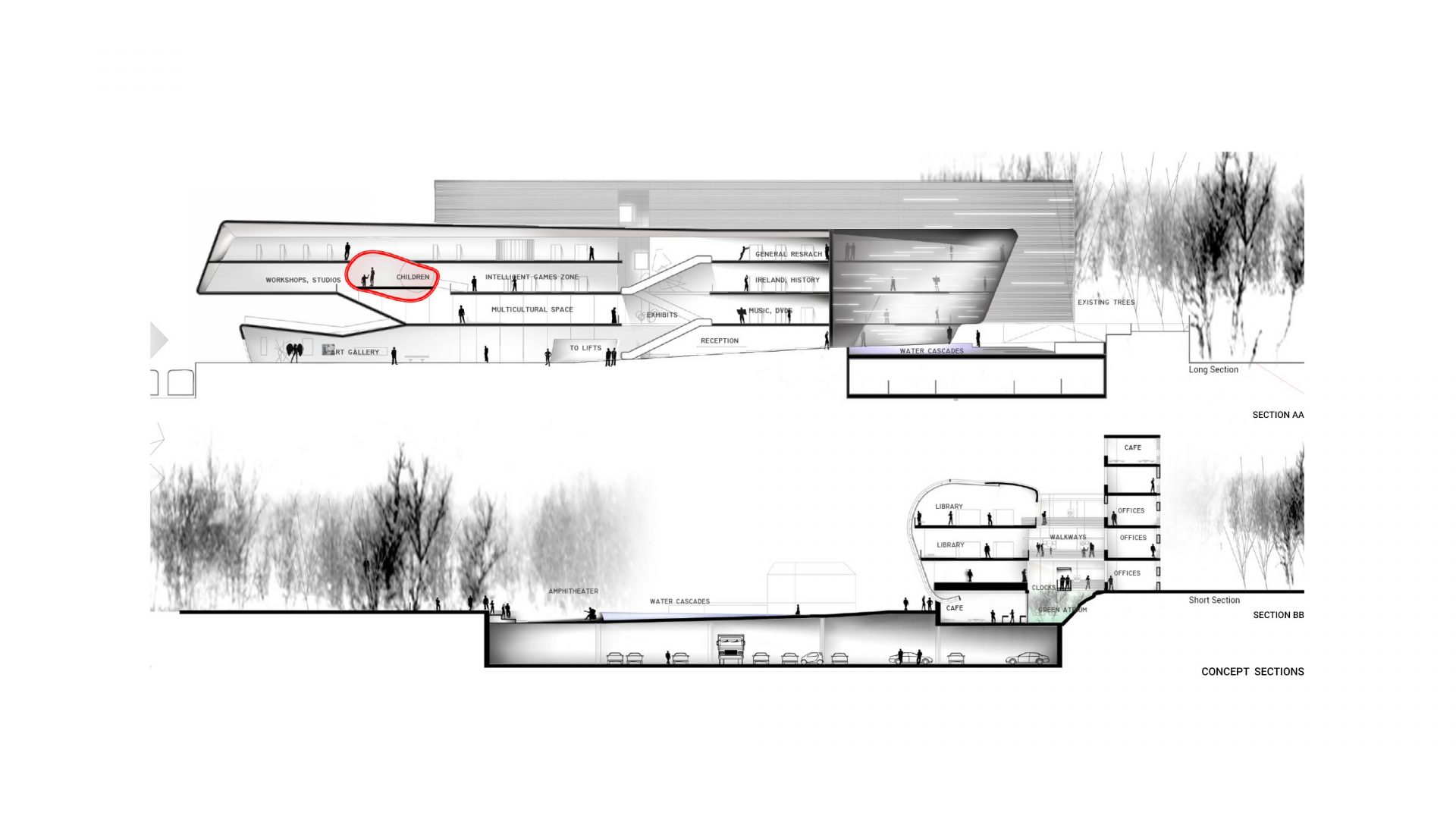 Concept Sections |
Project Name : Dun Laoghaire Library & Cultural Center
Location : Dun Laoghaire, Ireland
Sector : Architecture, Landscape
Services : Architetcure, Landscape
Built Area : 800 sqm
Clients : Dun Laoghaire Rathdown County Council
Status : Concept
Date : 2009
SAV Design Team : Amita Kulkarni, Vikrant Tike