- Cultural
Tirupati Meditation Centre
- DATE
2014 - LOCATION
Tirupati - SIZE
600 SQM - STAGE
Concept
| Positioned at one side of the site to allow space to create a beautiful and serene park on the rest of the design the landscape is proposed as an integral experience of the devotees as it will allow them to reflect and create a calming effect before they enter the meditation space. | 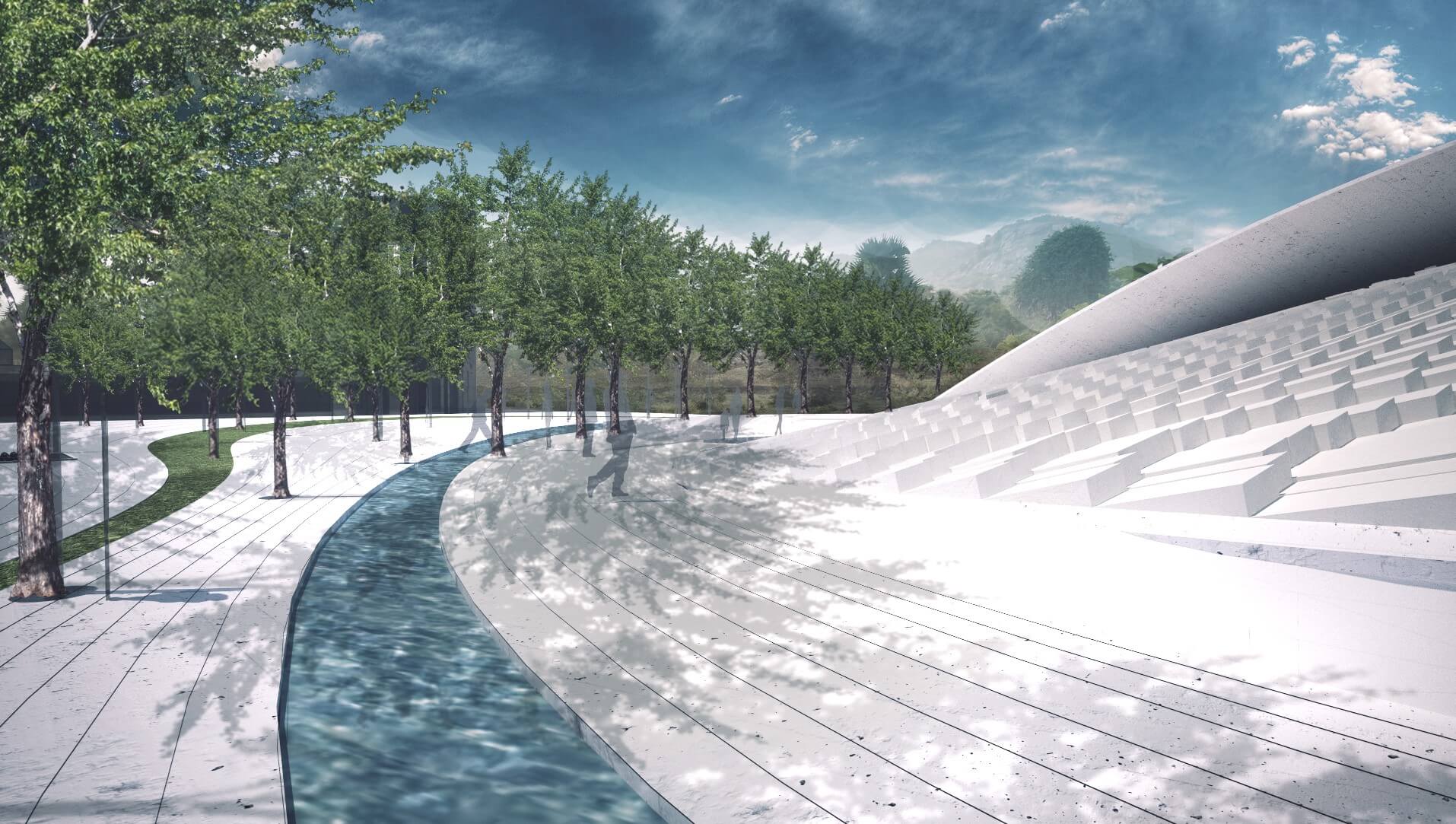 |
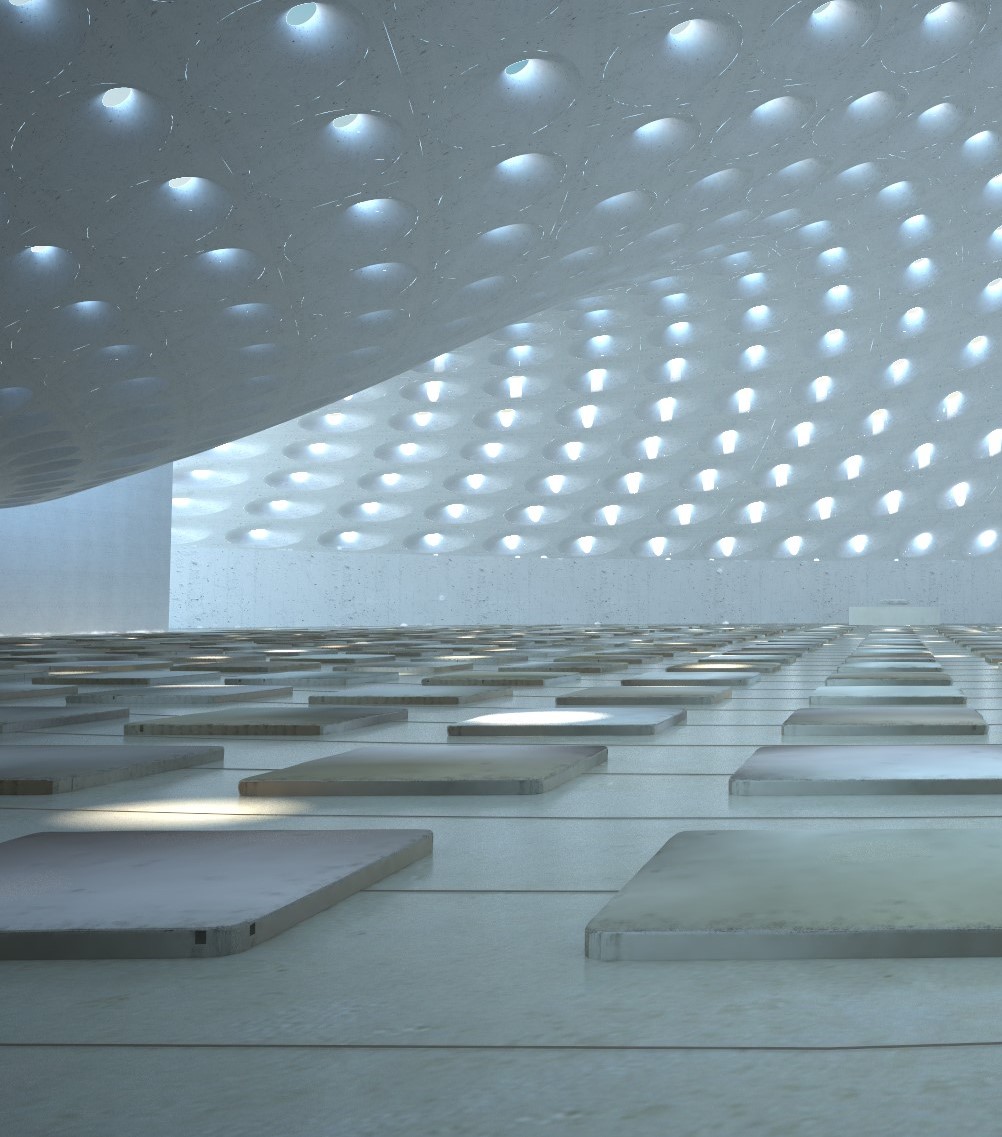 | From outside to inside, from chaos to composure, A space with no corners, with no distractions,
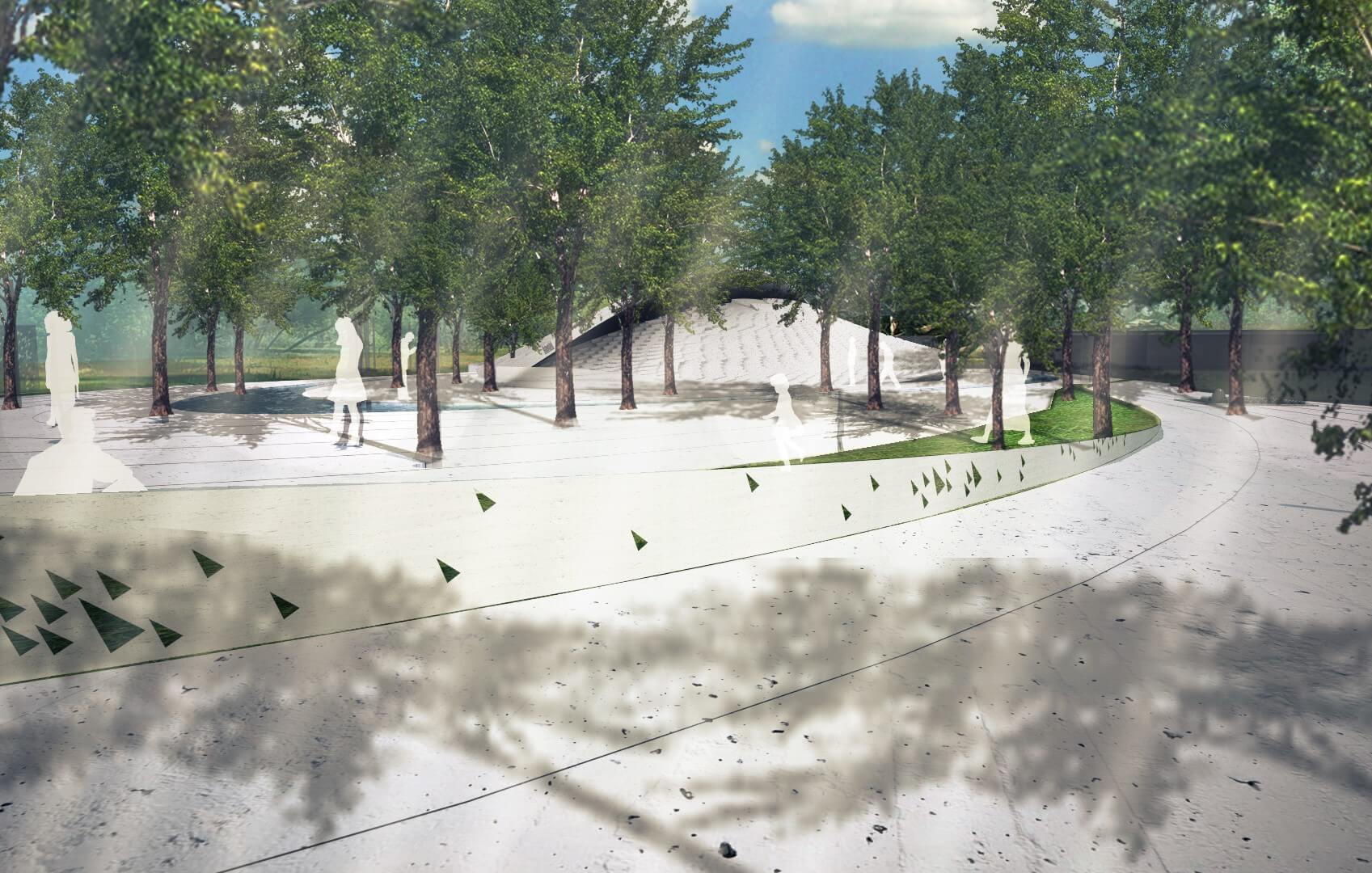 |
| The design of the meditation centre is inspired from the concentric rings found everywhere in nature and human life, forming seven transition zones that are both a physical and experiential manifestation of the Seven Chakras that are a part of the meditation process. | |
| The entrance and access to the site is proposed the centre of the site aligned with the existing path. On arrival the devotees encounter the carved rings of the landscape which draw you inside this specially defined site. | 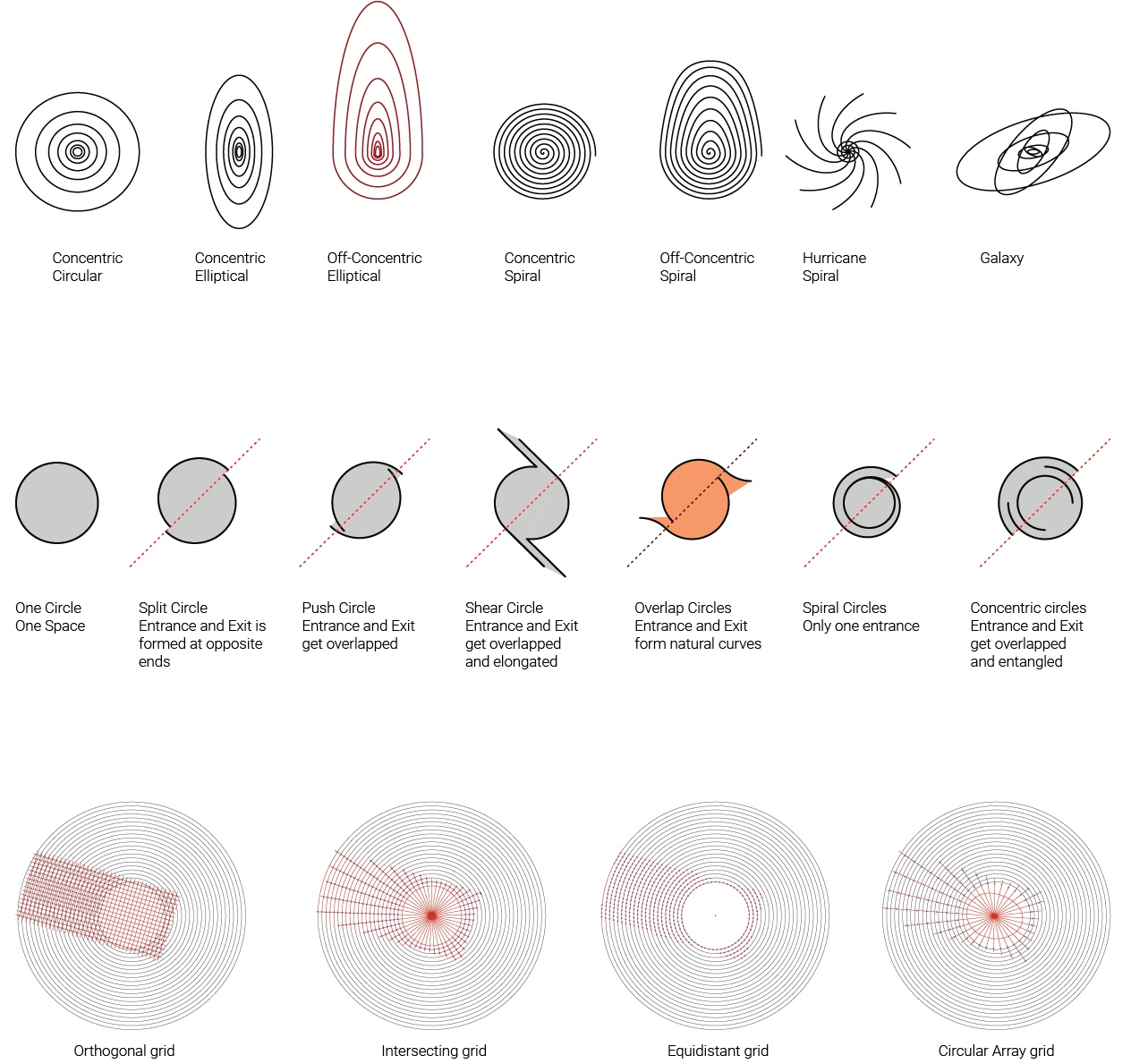 Ring and Space Typologies |
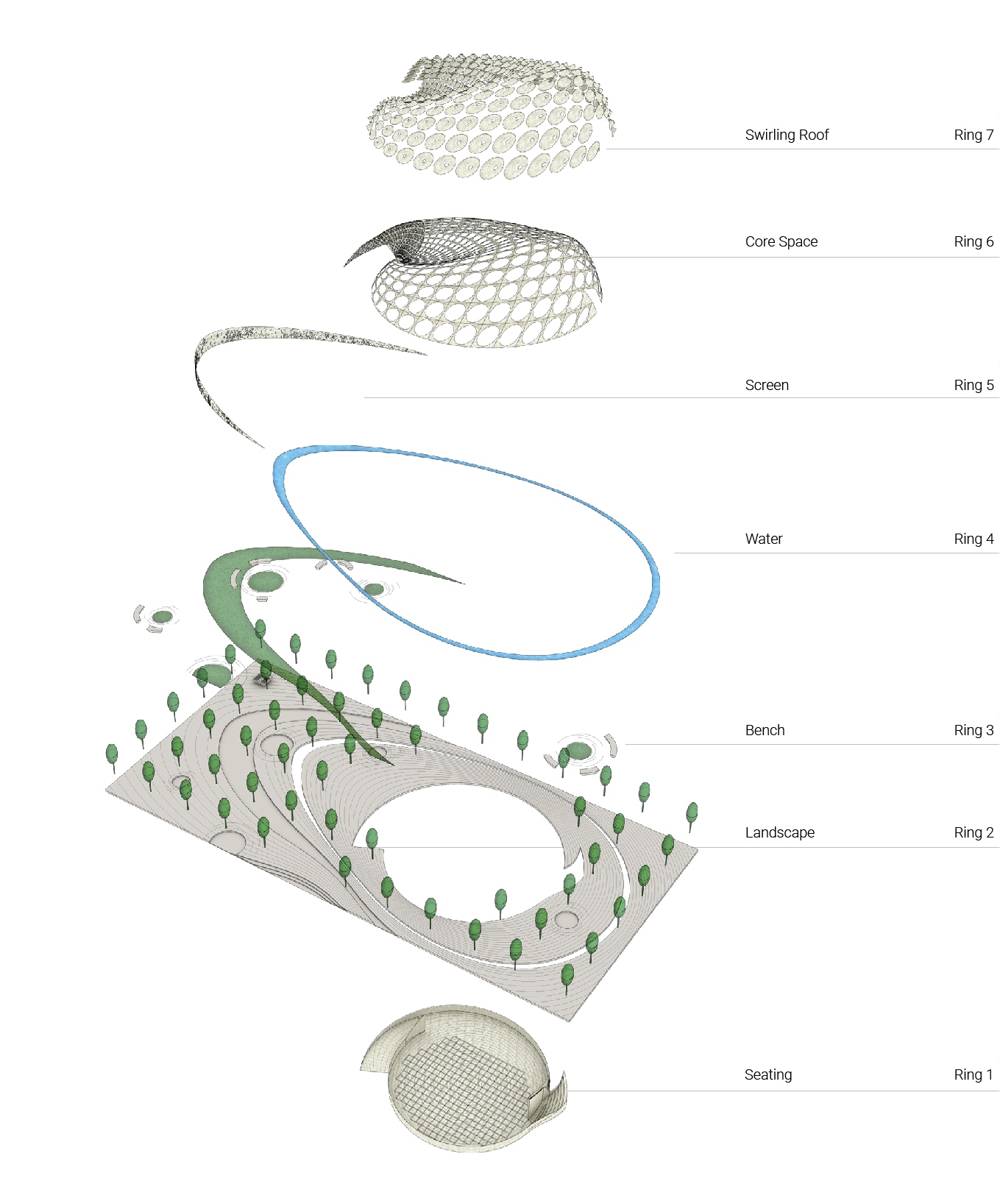 The Seven Layered Rings | The park contains a concentric ring of green landscape to evoke pastoral moods, followed by the ring of water that the devotees can clean their feet and finally the ring of screens which offers them space for shelter and allows them to rest in between the trees.
 Embellishment and Shell Pattern Studies |
| In addition to the rings, we have proposed a uniform grid of the same trees that will be planted across this landscape park. The trees will create a play of sun and shadows while creating a perspective grid that will direct the eye towards the meditation space. | |
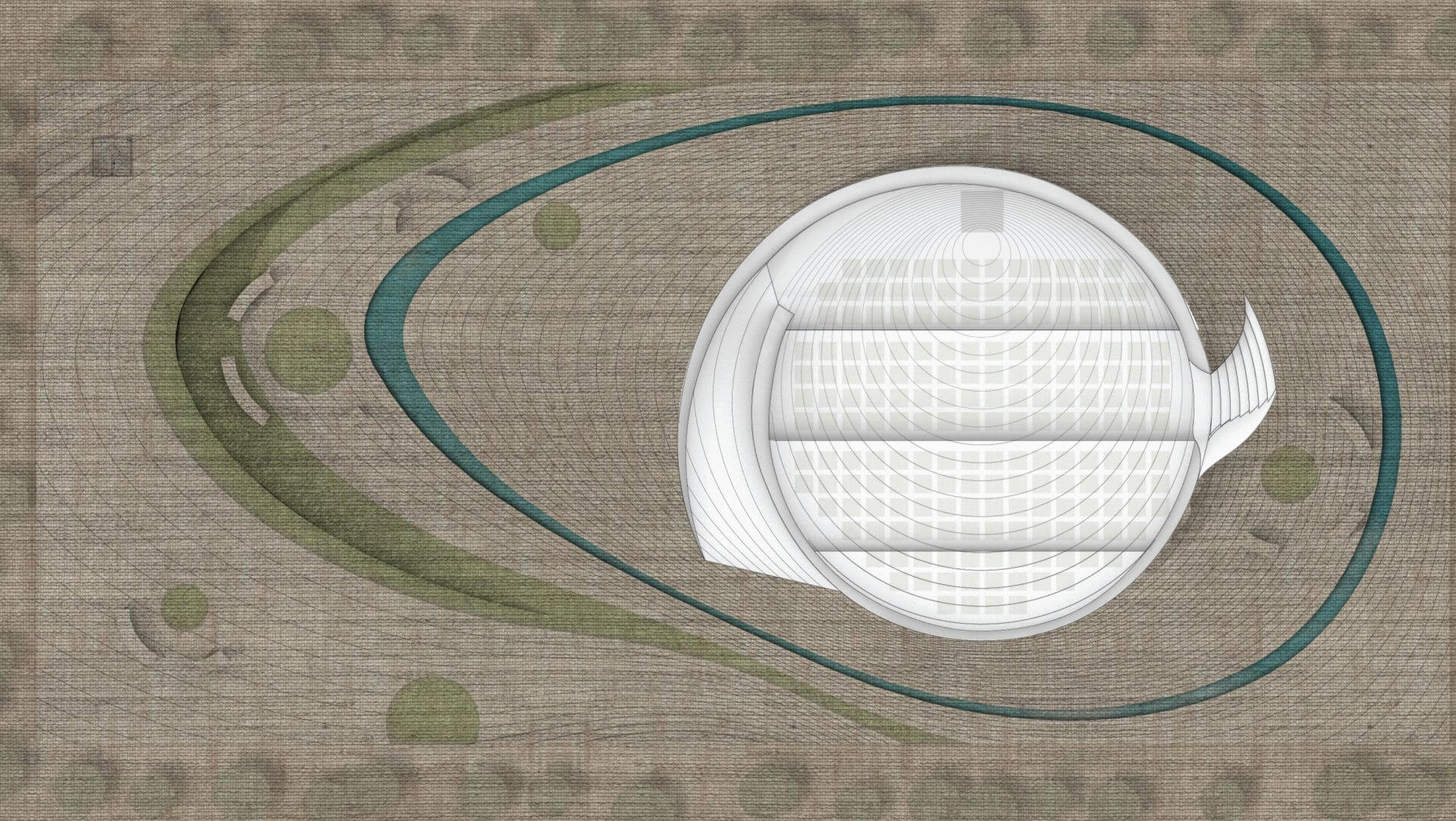 Site Plan | |
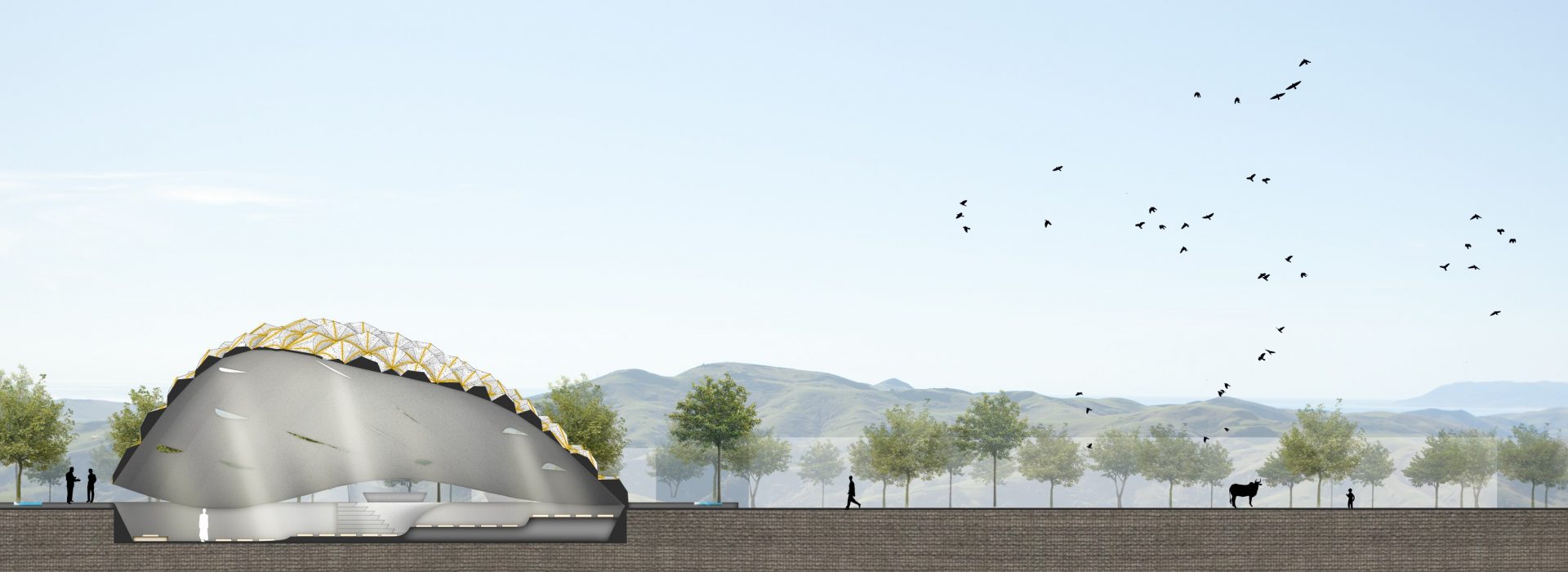 Section AA | |
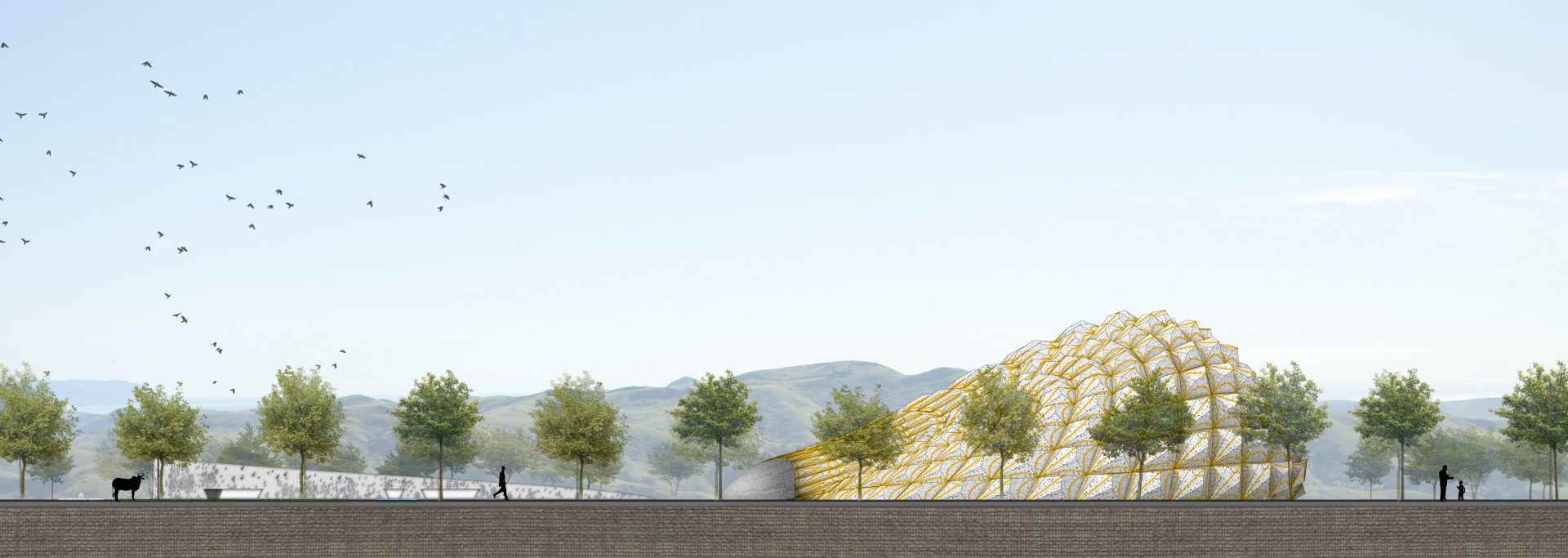 Elevation |
Project Name : Tirupati Meditation Centre
Location : Tirupati, Andhra Pradesh, India
Sector : Public
Services : Architecture, Landscape
Built Area : 600 SQM
Clients : Public
Status : Concept
Date : 2014
SAV Design Team : Amita Kulkarni, Vikrant Tike, Anna Muzychak, Nilufer Kocabas, Tal Mazor, Palo Knapo, Soojung Rhee