- Hospitality
Alibaug Clubhouse
- DATE
2019 - LOCATION
Alibaug - SIZE
80 SQM - STAGE
Under Construction
Inspired from a forest of filtered light, the clubhouse design for our new Alibaug Masterplan project is designed to have to a floating pavilion like feel. The challenge here was to move away from a heavy traditional clubhouse that tuck people indoors, but instead allow them to connect with each other as well as appreciate the outdoors all together at the same time. We also avoided the usual large lawn grass effect that are hard to maintain as well take a lot of water. | 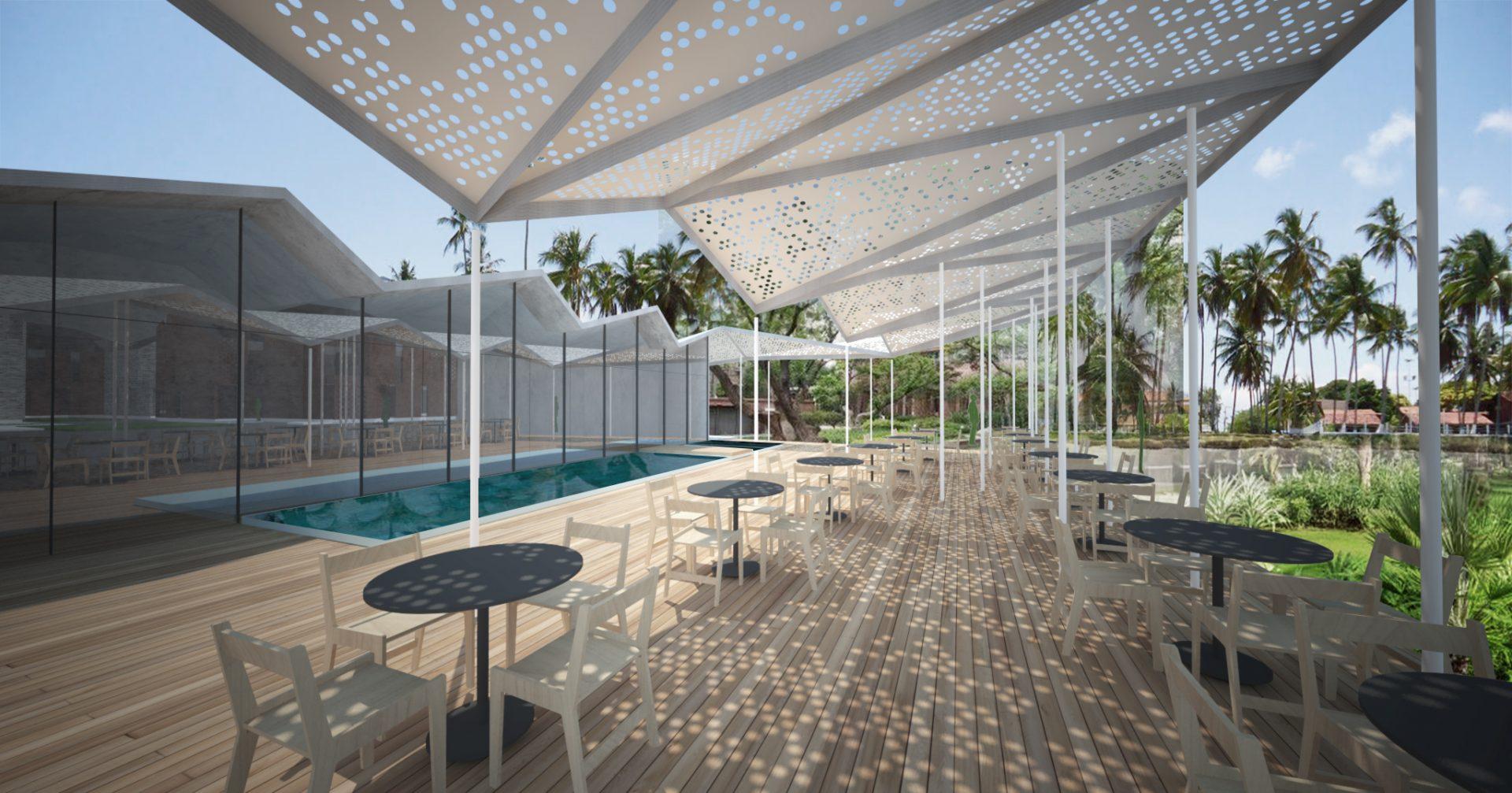 |
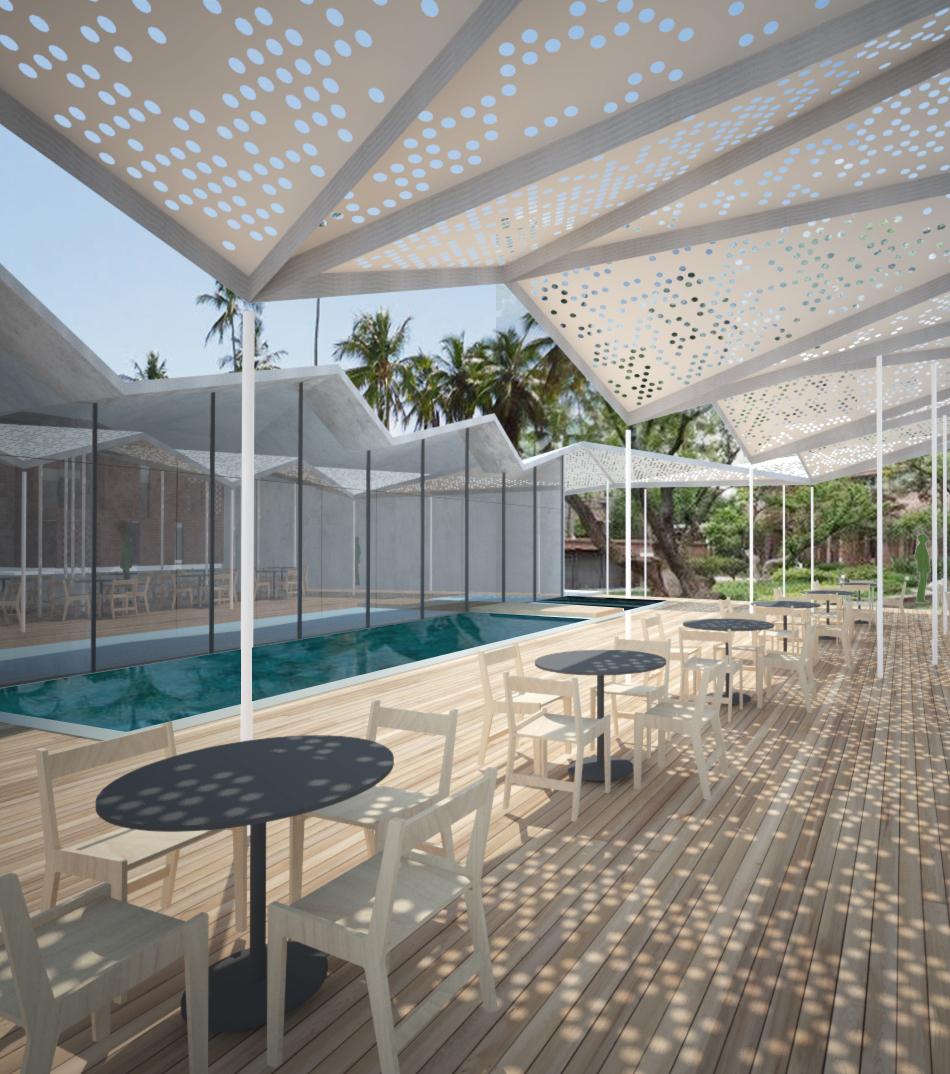 | Instead we chose a tent/ pavilion feel and focused on play of light with semi-outdoor verandah style spaces that would be easy to maintain and functional to while being artistic and give a light fresh feel. |
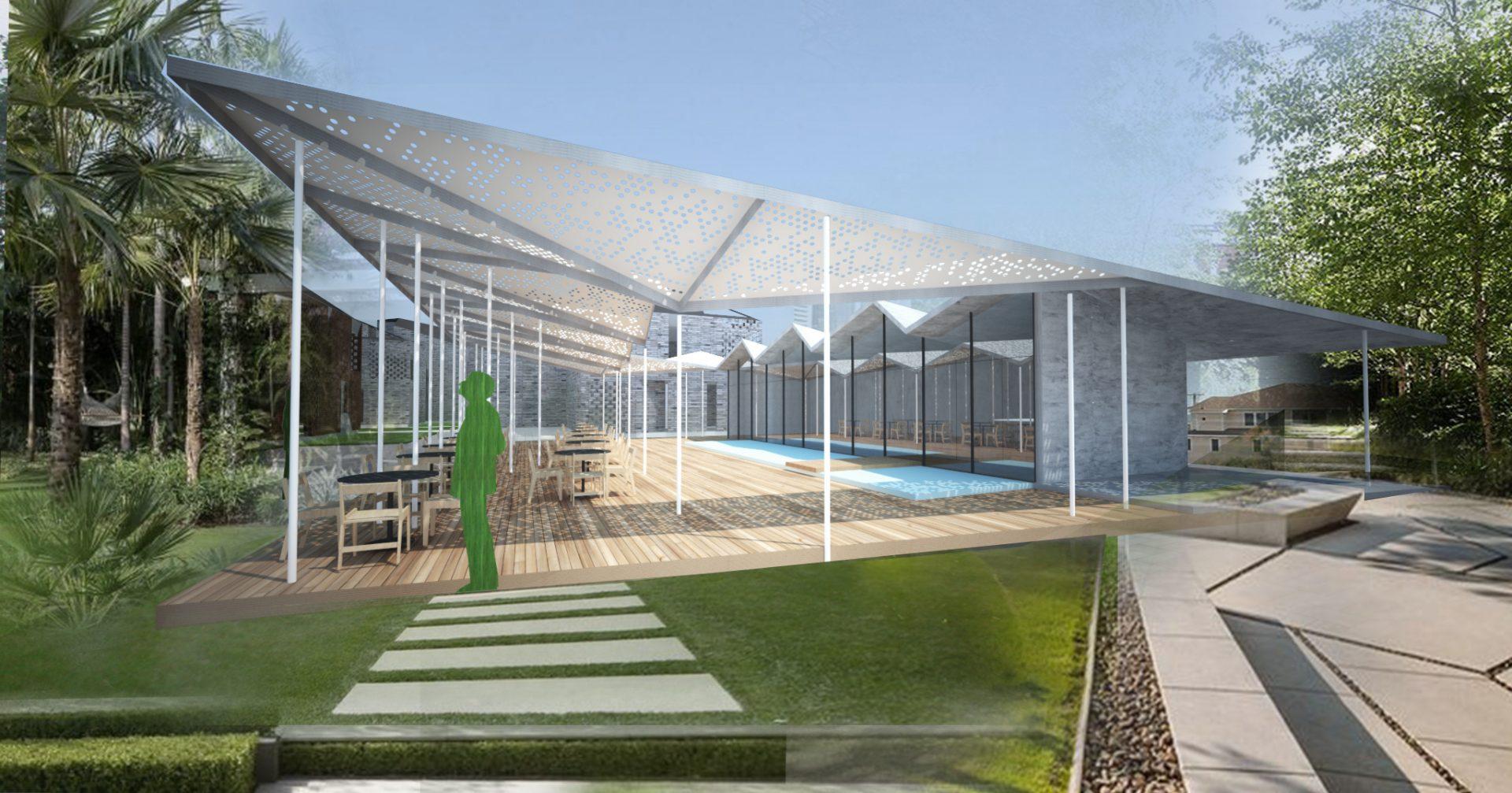 |
| We this conceptualized to create a space with a large metal roof, that got perforated on one side and solid on the other to create both indoor and semi-outdoor screened spaces. Along with that we also played the geometry of roof, to create facets within that came together like an inverted forest floor. | |
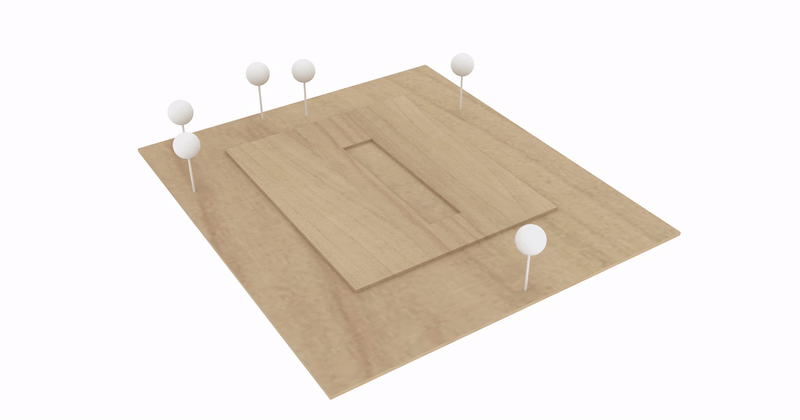 | 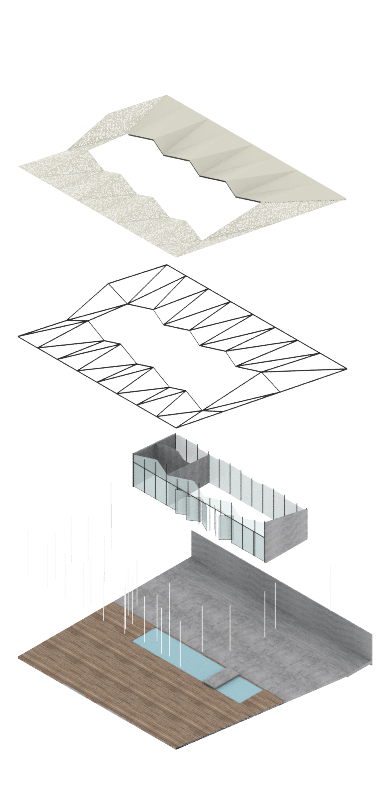 Exploded Axonometric |
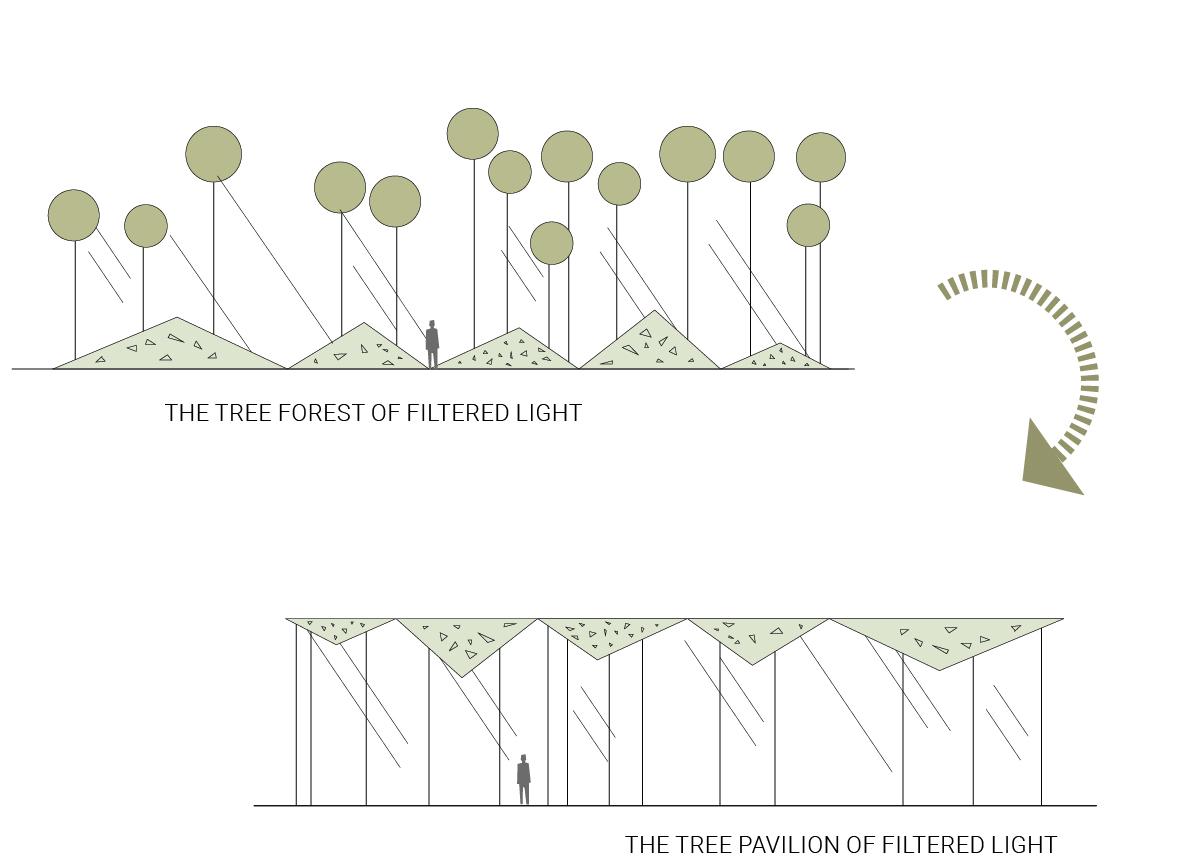 Concept Diagram |
Project Name : Alibaug Clubhouse
Location : Alibaug, Greater Mumbai, India
Sector : Hospitality
Services : Architecture, Interiors and Landscape
Built Area : 80 sqm
Clients : Noava
Status : Concept
Date : Feb 2020
SAV Design Team : Amita Kulkarni, Vikrant Tike, Katarina, Stas