- Housing
The Drape
- DATE
2019 - LOCATION
Goa - SIZE
800 SQM - STAGE
Under Construction
For this low-rise mixed use building located in central Panjim we were approached by the developers mid-way through construction to create an interesting façade / envelope design . To design this façade, we focused on three core principles of identity, well – being and context which we felt were critical to design a new envelope that suited the building as well as the surrounding area. | 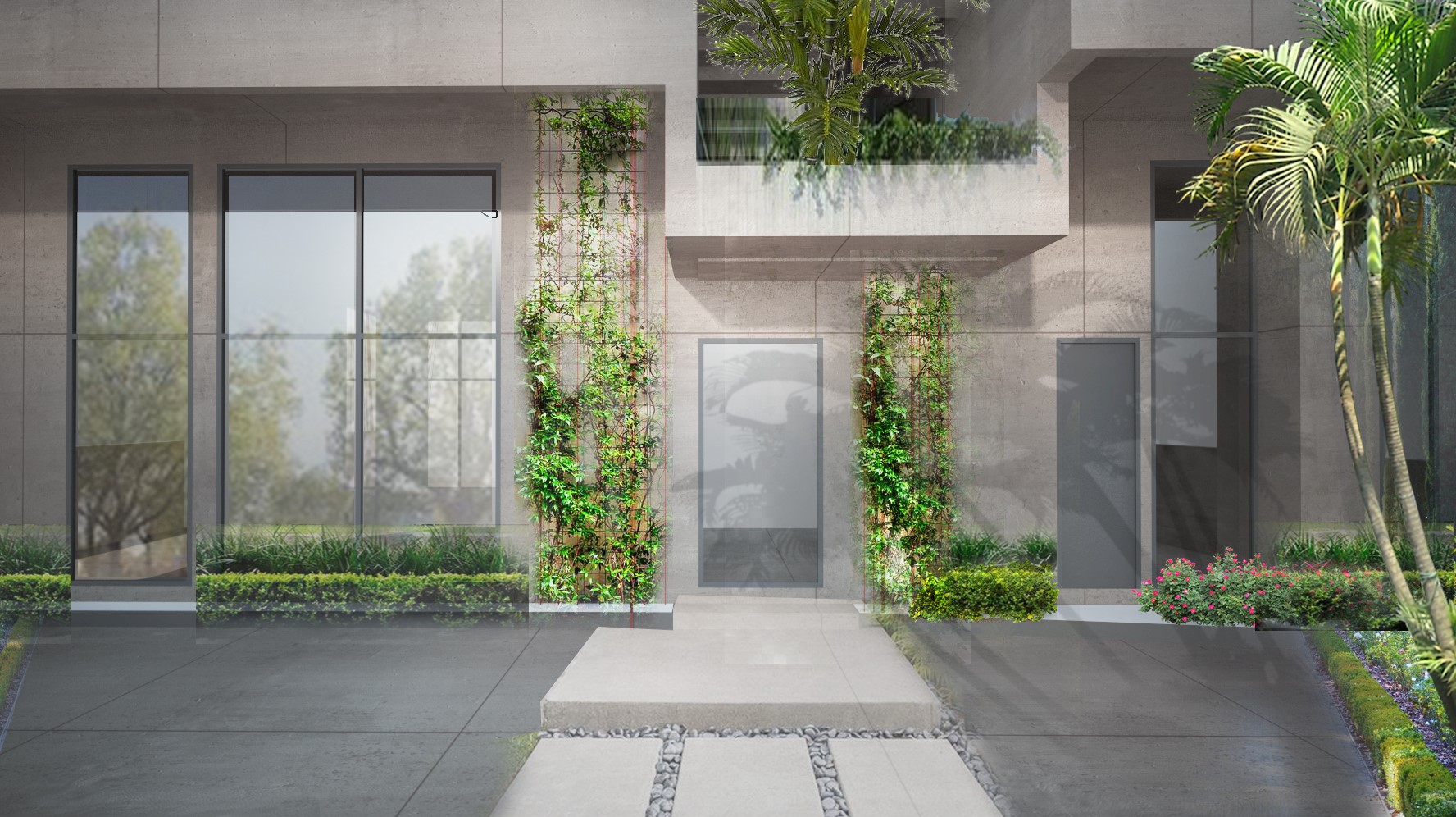 |
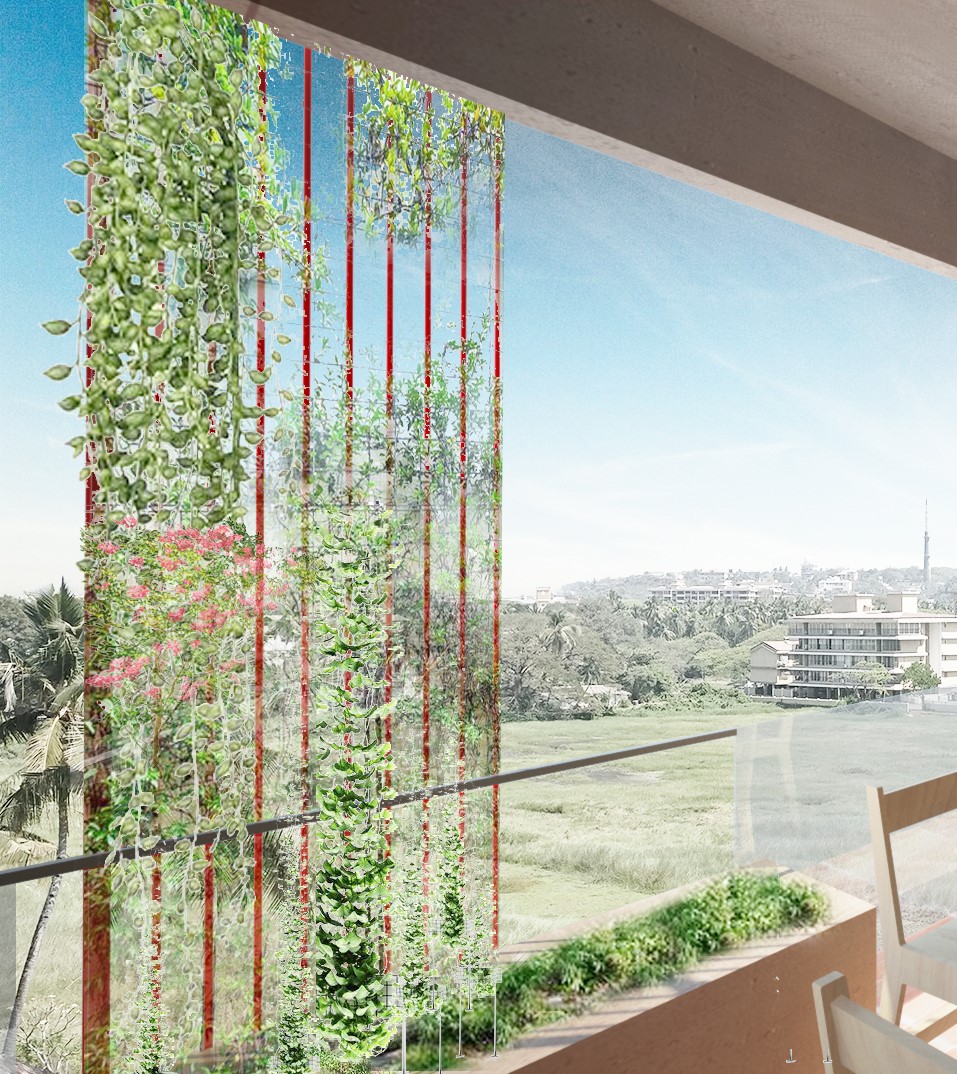 | Inspired from the surrounding mix of green and low rise building fabric for this residential building in Panjim , our design proposes to drape the concrete shell with metal tubes that expand and compress to create a performative façade.
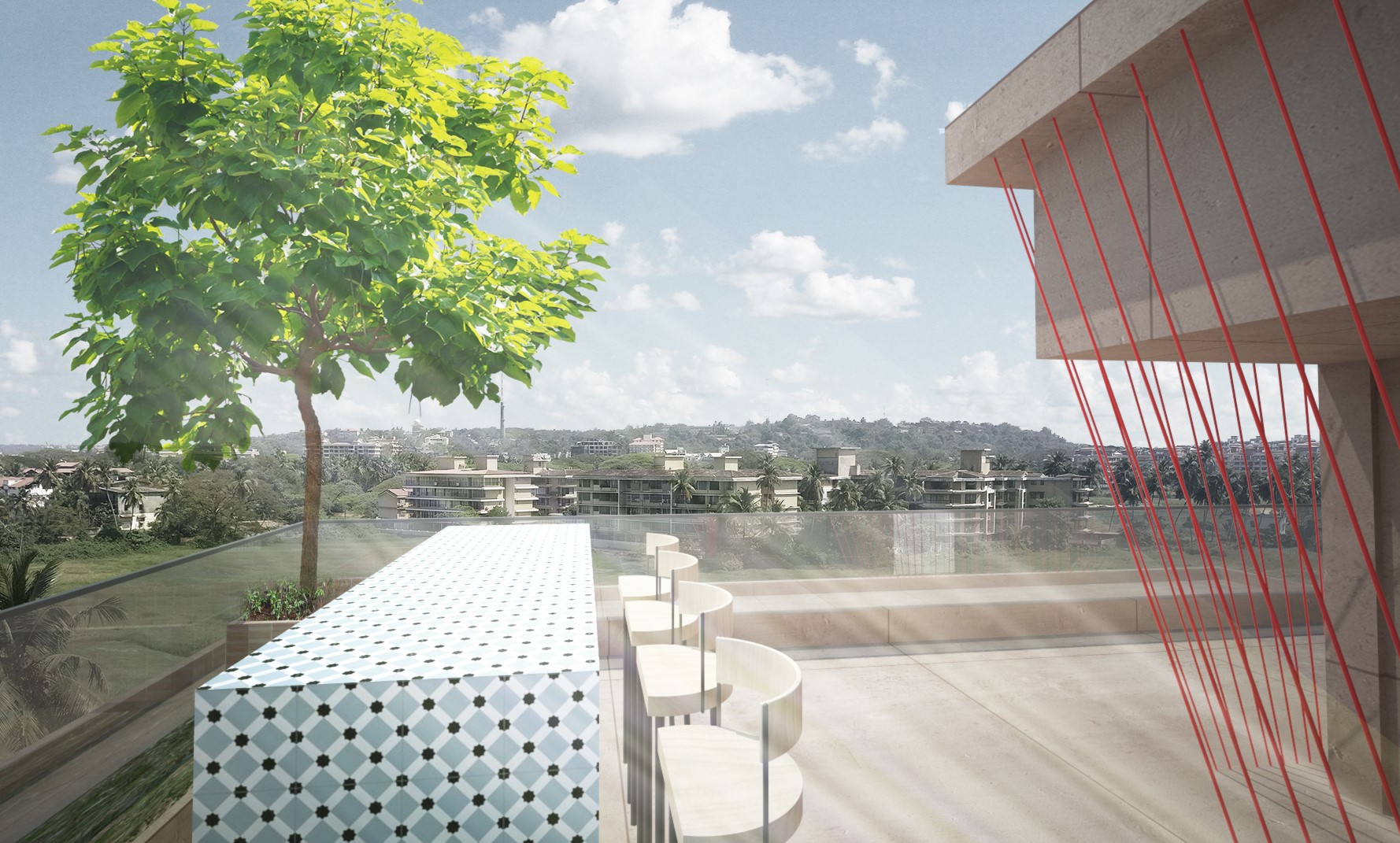 |
| Conceptualized as an ‘urban drape’ , the façade design is created with a lightweight metal framework that pleat in and out across the elevations to create a theatrical performance within the urban fabric. | |
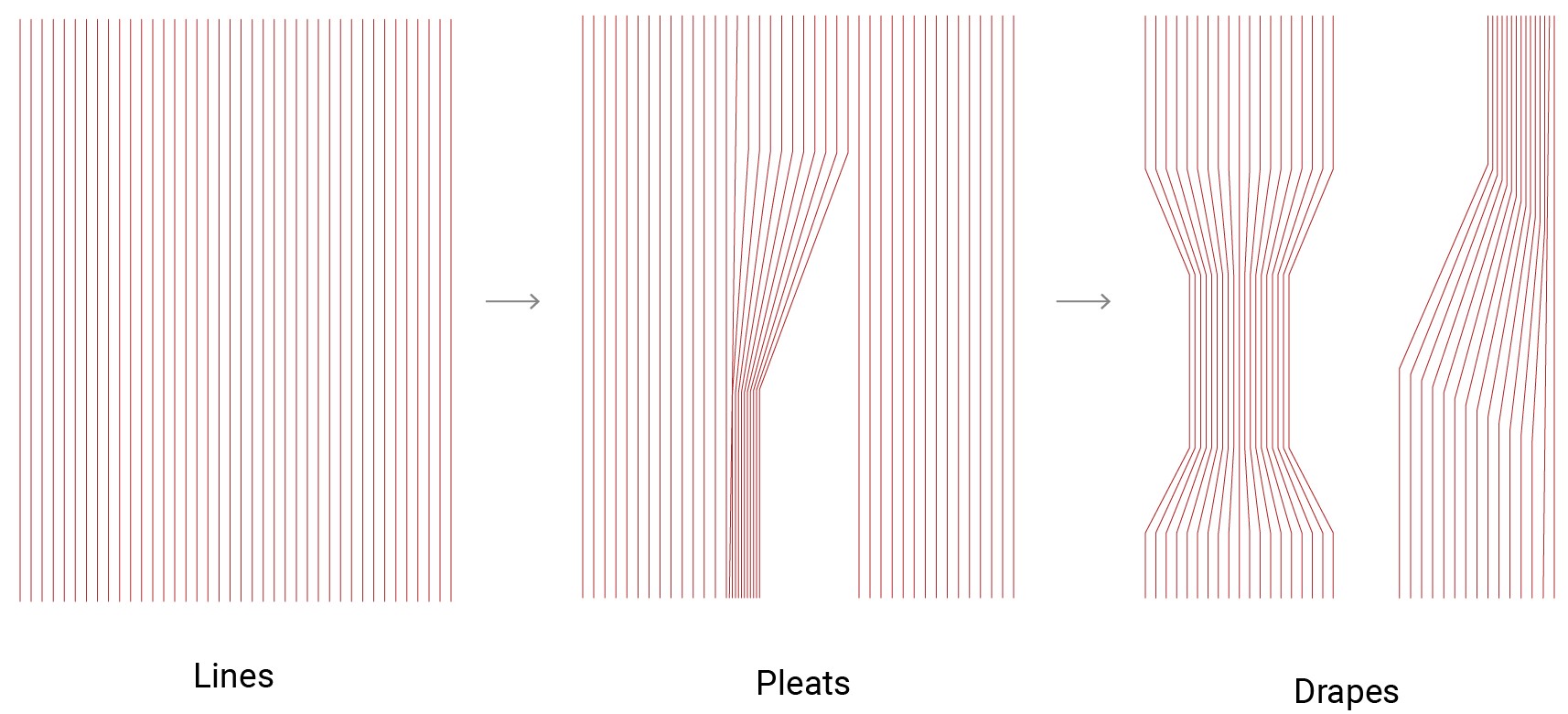 Facade Concept Diagram | The crimson colour of the pleated metal screen is to complement the existing red earth and terracotta roofs. The drape screen acts as framework for the green plants while providing a cooling screen to the building. |
The drapes also create a wireframe for local flowering plants that will create an additional green curtain that will transform over time and seasons. 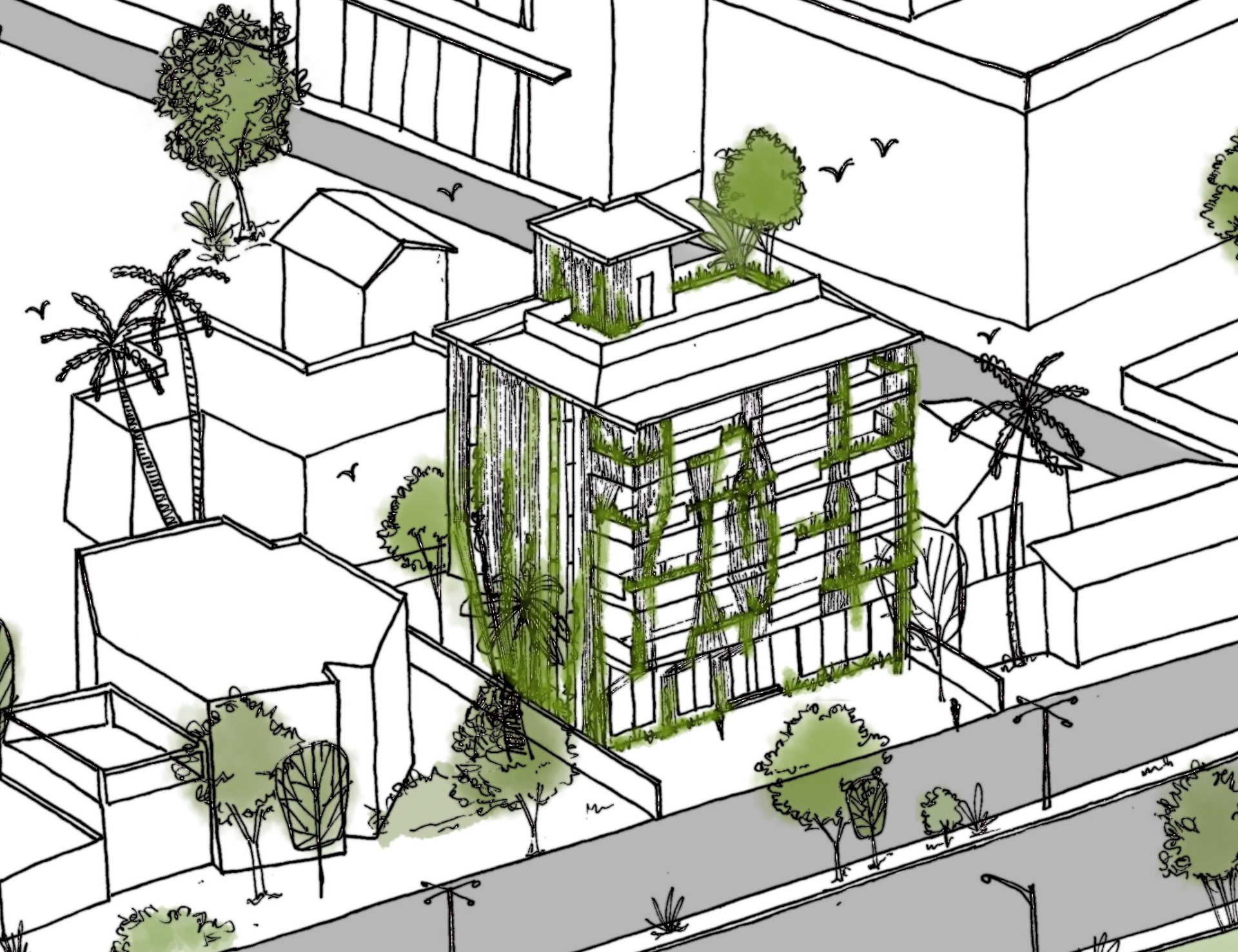 | 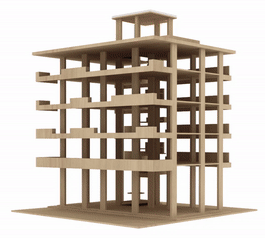 |
Façade The façade drapes are designed with a pre-fab modular strategy that enables for efficiency in making, costs and installation. | |
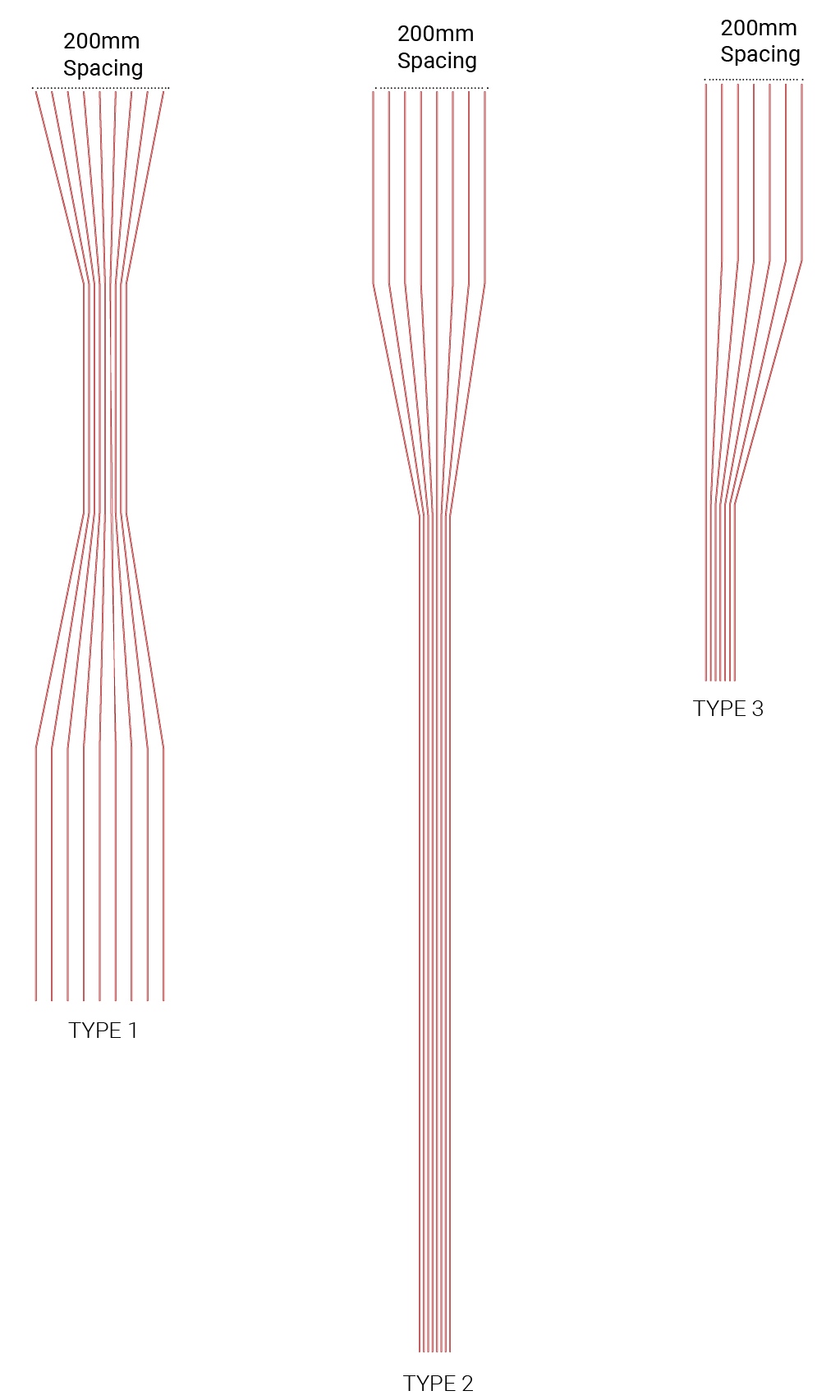 | 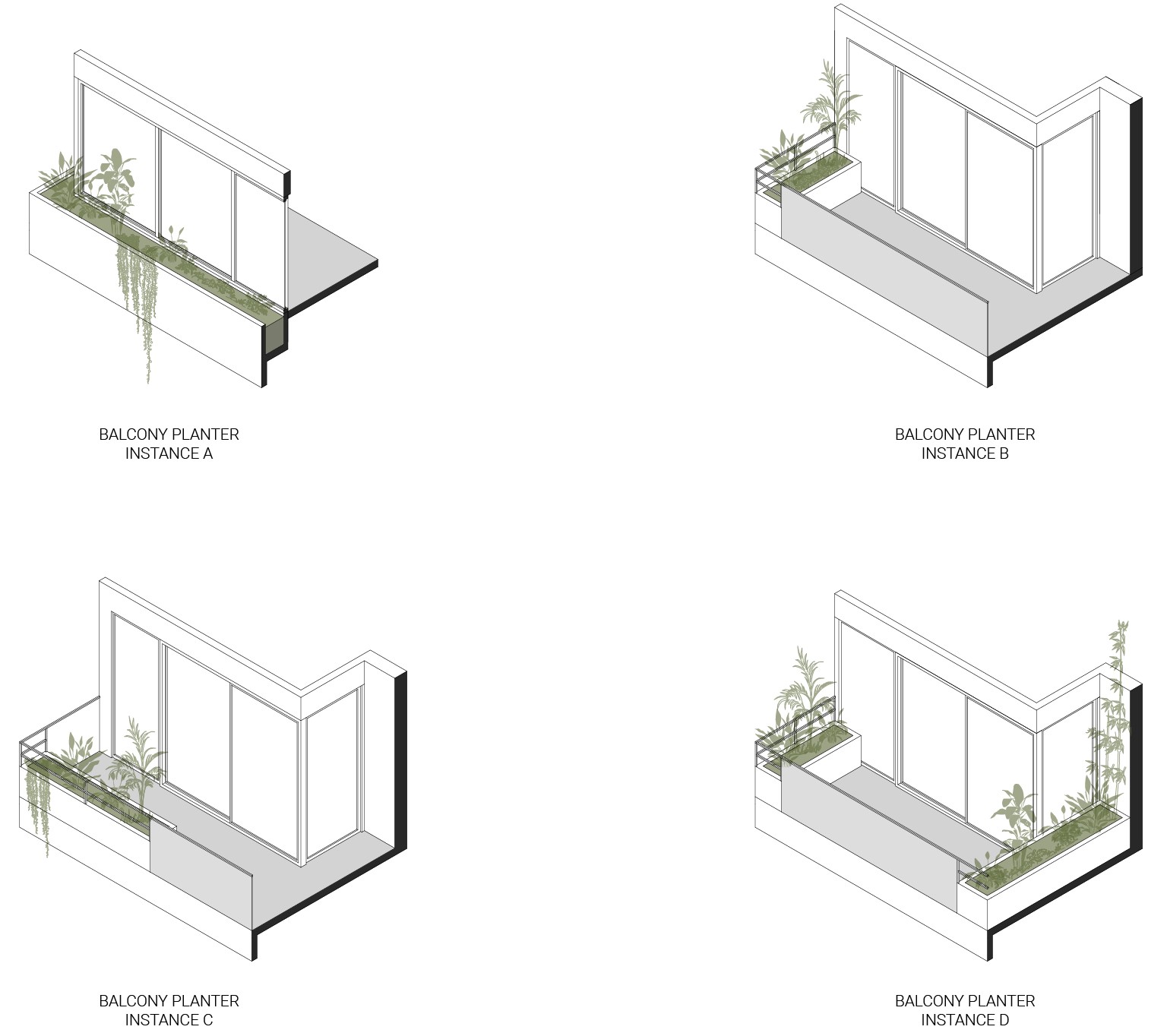
Along with the drapes, the balcony designs are designed with a variation of planters, glazing and metal balustrades animating the façade further while creating an interesting experiences from the interiors. |
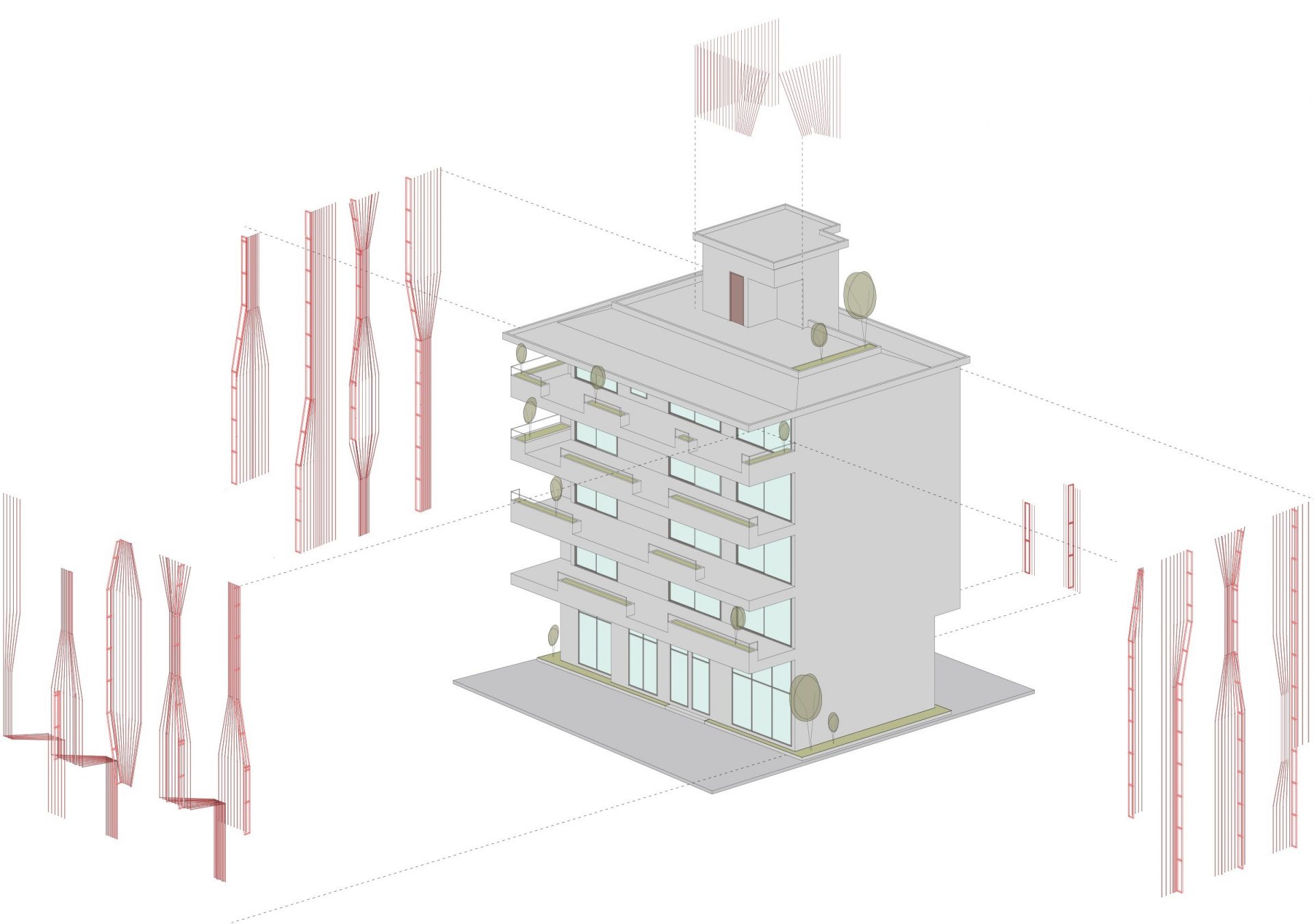 | 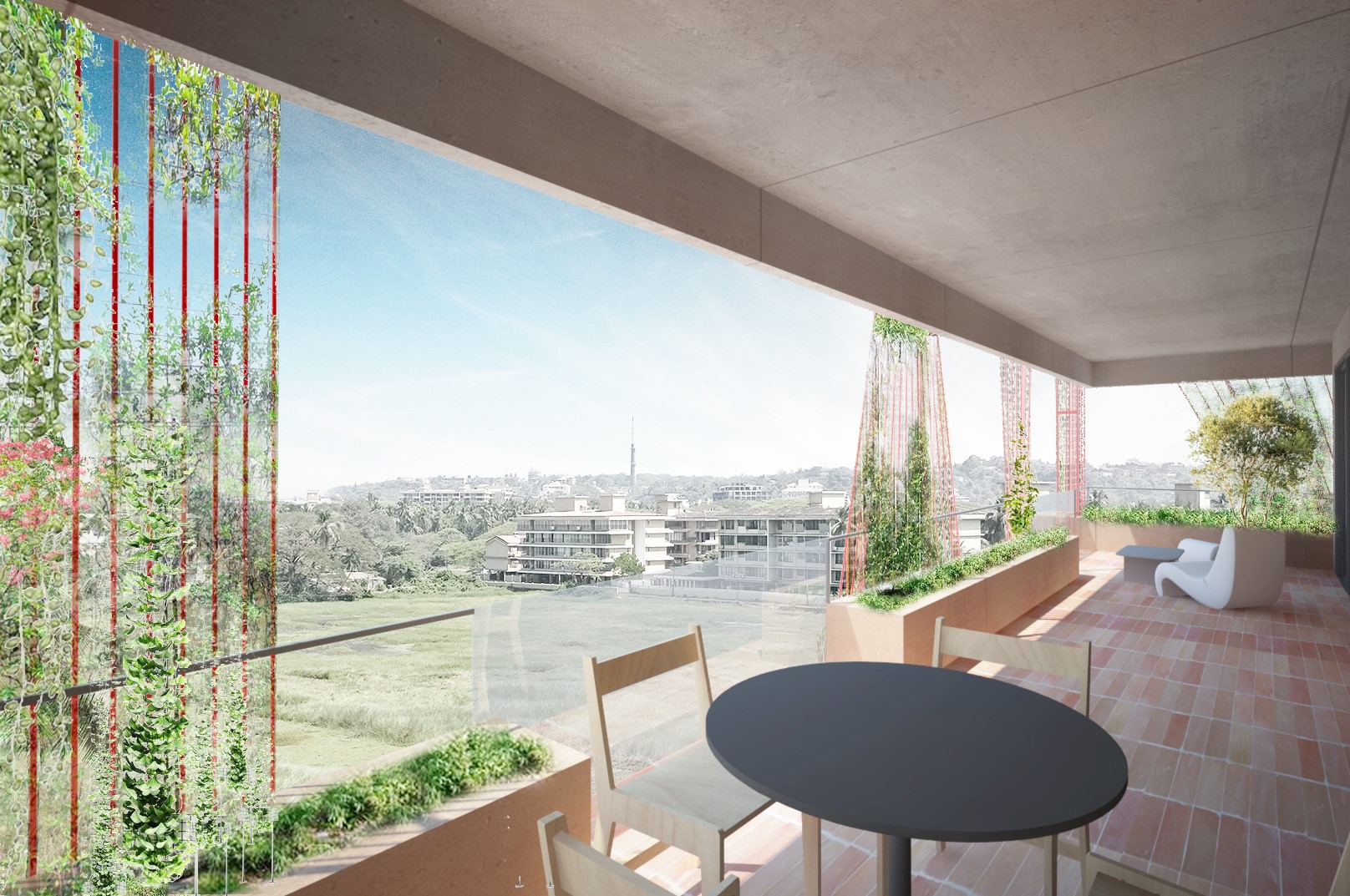 |
Project Name : The Drape
Location : Panjim, Goa
Sector : Housing, Commercial
Services : Architecture, Landscape
Built Area : 800 SQM
Clients : Magnum Constructions
Status : Under Construction
Date : 2019 – Ongoing
SAV Design Team : Amita Kulkarni, Malhar Chawada, Ravisha Rathore, Simran Omer, Vikrant Tike