- Housing
Sopanbaug Apartments
- DATE
2016 - LOCATION
Pune - SIZE
10,000 SQM - STAGE
Complete
SAV was invited as a part of an international invited competition by the developers to lauch their first high end sustainable apartments. Our winning proposal takes inspiration from the historical character of Pune’s gardens and the existing trees on site. The site is an area located in Pune that takes its name from the surrounding gardens and trees. Due to rapid urbanization the character of the area is changing and a lot of the garden landscape is being dominated by concrete high-rises. |
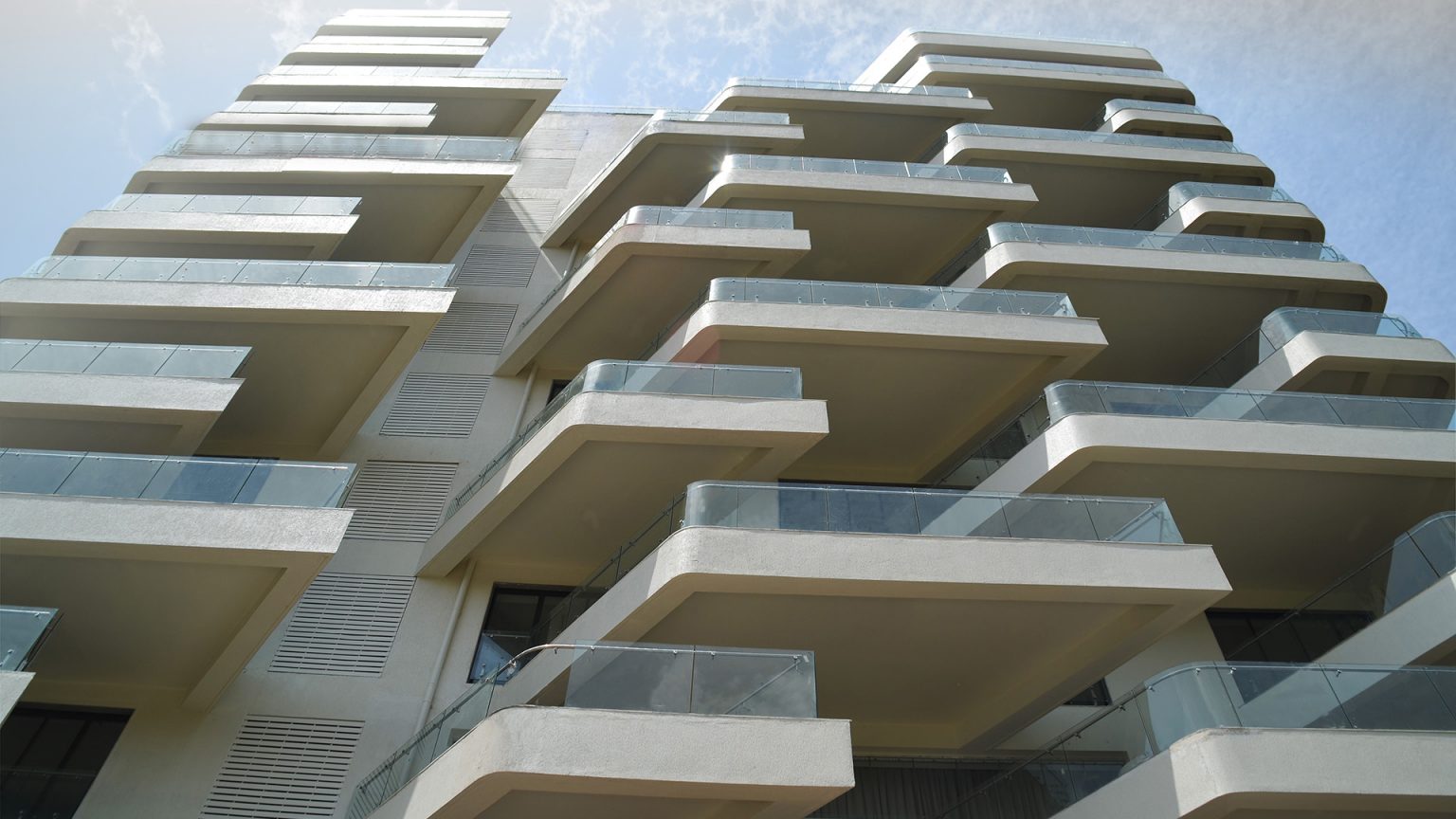
|
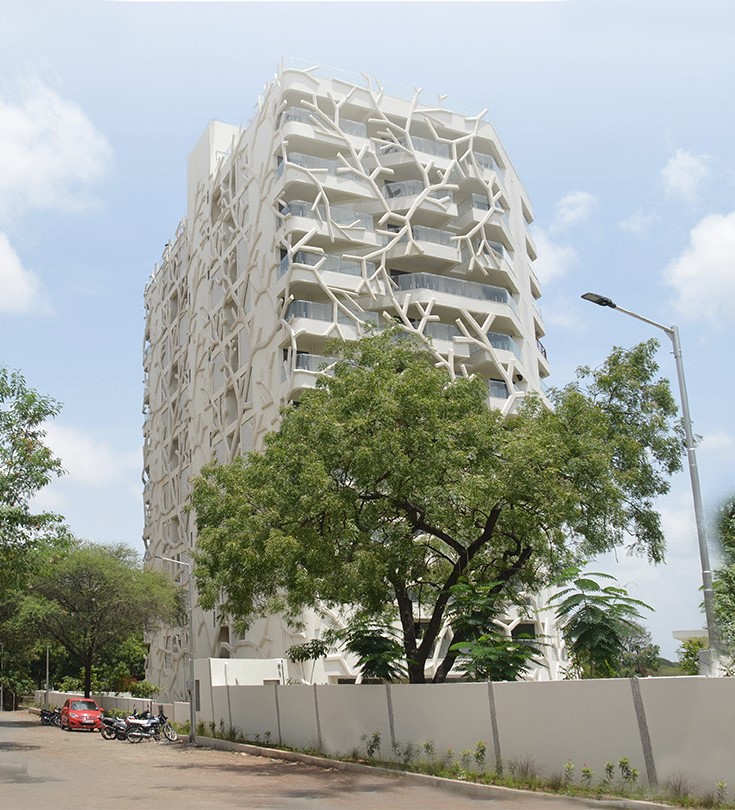 | The façade is designed primarily as a screen with highest density on the south façade with a decreasing effect as it moves on the eastern and western sides.
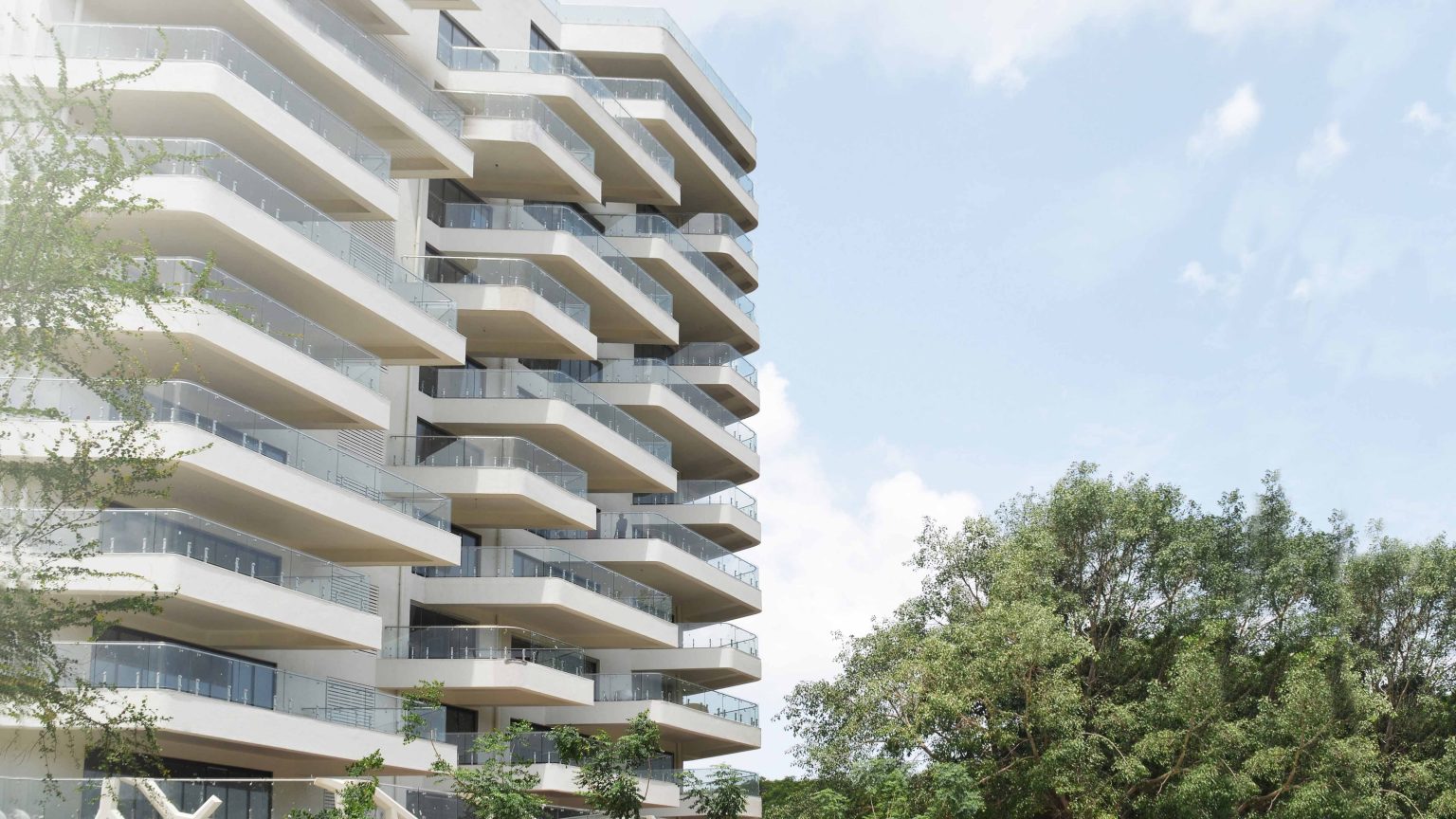 |
| Trees and branching is taken as a central concept to create a self-supporting facade network that will generate sun shading, an aesthetic identity and distinctive moods within the apartments. | |
 | The new branching façade would act primarily as a sun screen while also creating a unique contextual identity that relates the building to the surrounding trees. Using the idea of a branching network, similar to that of a tree, the central design driver was to have a free flowing non repetitive system that began as thicker branches that split into thinner and thinner elements. |
| The facade was primarily designed by keeping parameters such as privacy and sunlight. A porosity gradient was applied to the designed pattern to achieve different grades of solid and void ratios across the facade. | 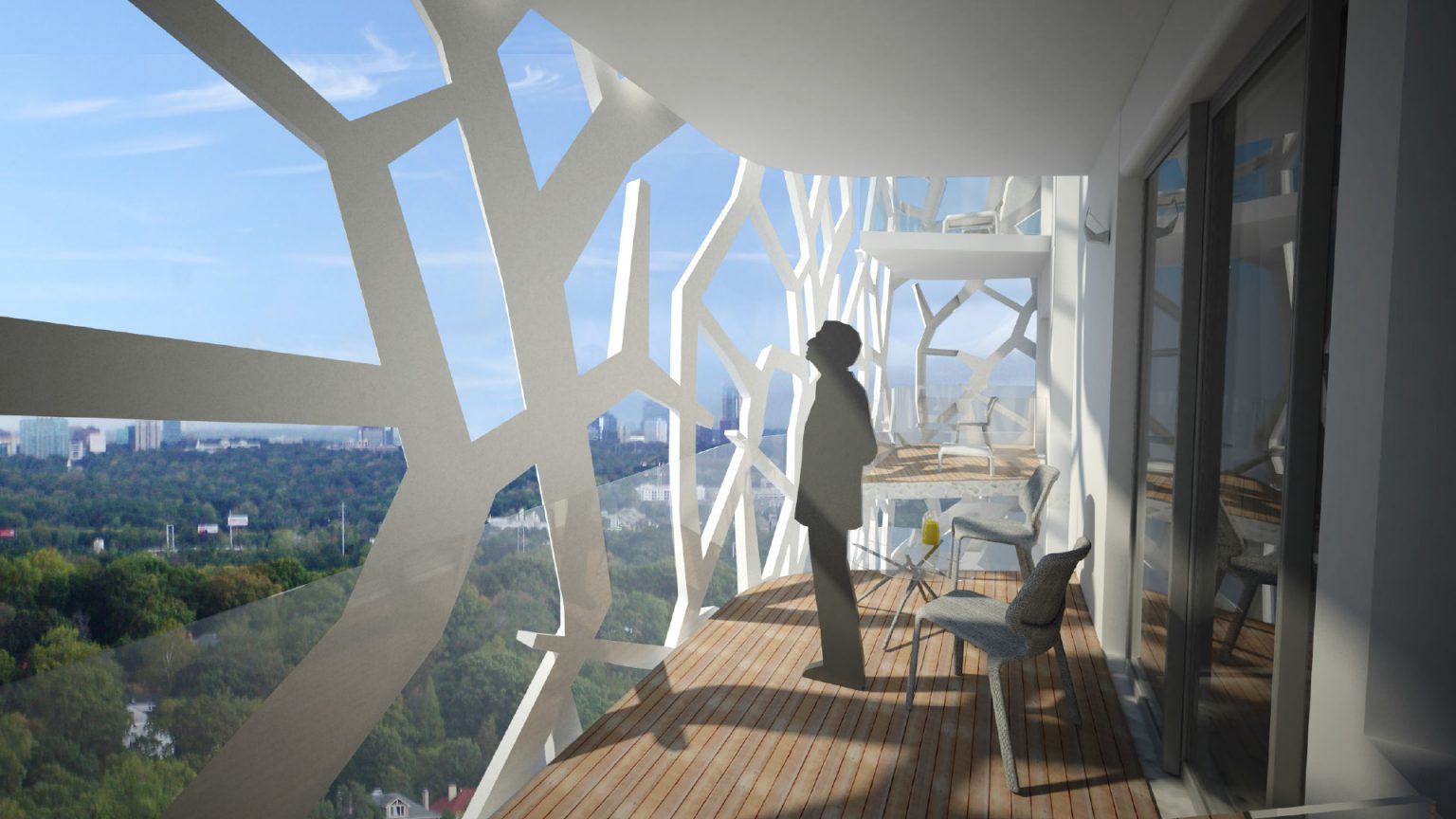
The gradation moved vertically so that the bottom floors have more solid ratio ensuring both greater security and privacy while as the facade moves up the void ratio becomes larger to allow for thinner branches and greater porosity and views. |
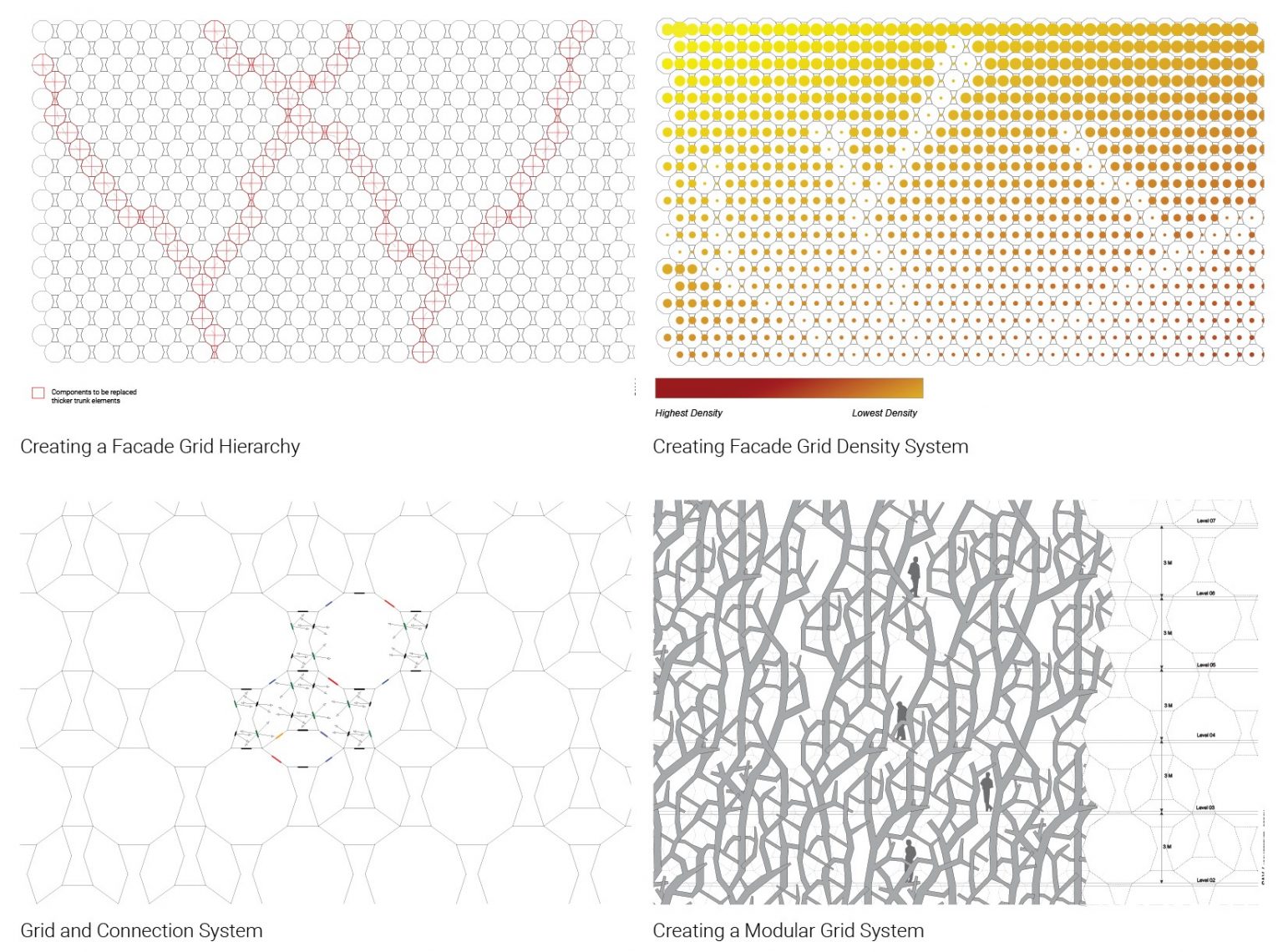 | |
| Designed as a uniquely engineered, prefabricated and modular system the facade components are self-supporting panels of 3M x 3M that will fix directly to the concrete framework. | 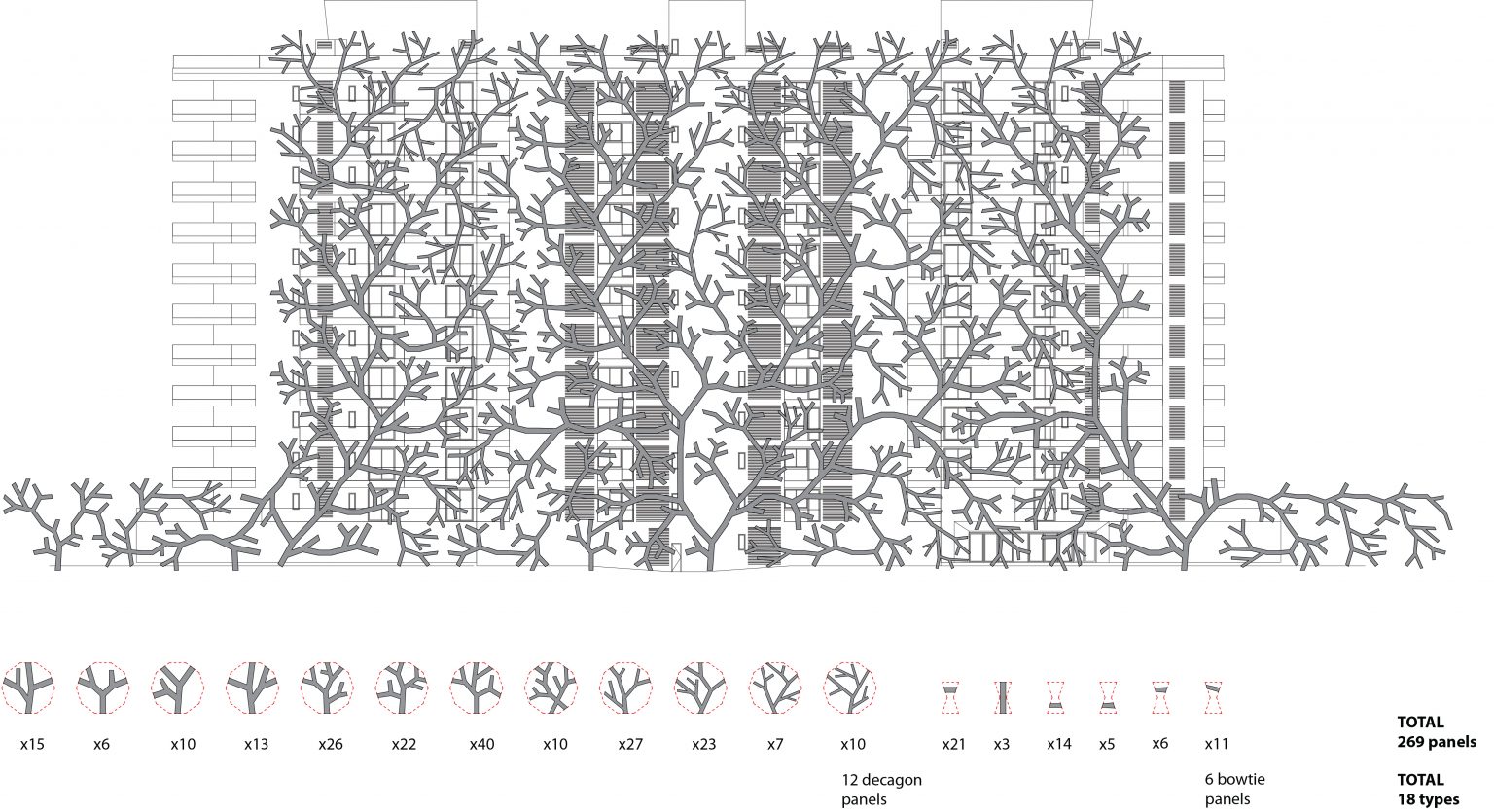 |
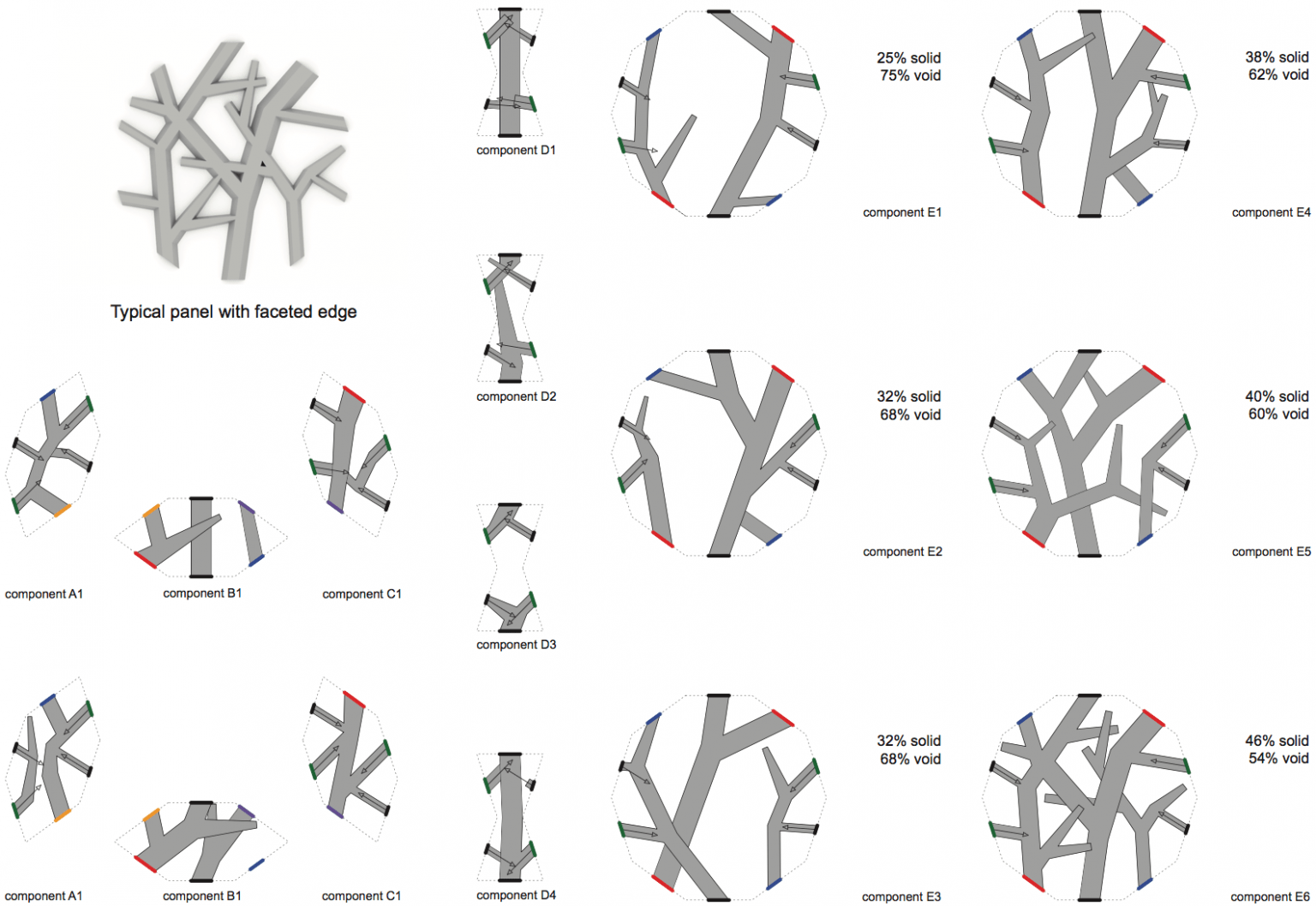 | Each of that large panels are derived from a decagon, which is rotated and mirrored to create a more seamless and free flowing effect. Made of glass reinforced concrete (GRC) the façade is made up of 10mm thin concrete sandwich panels that make a lighter and efficient component system that can be precisely made off-site while relatively easily transported and installed on-site. Additionally it adds thermal mass to the building thus cooling the building and the internal spaces. |
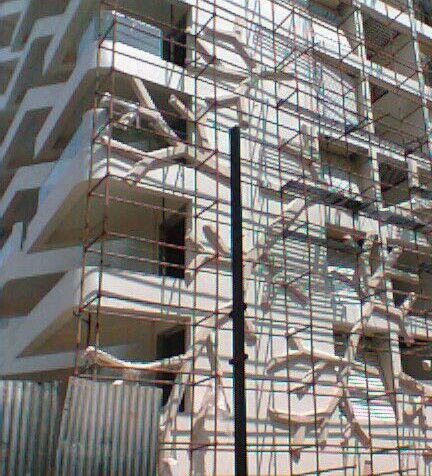 | 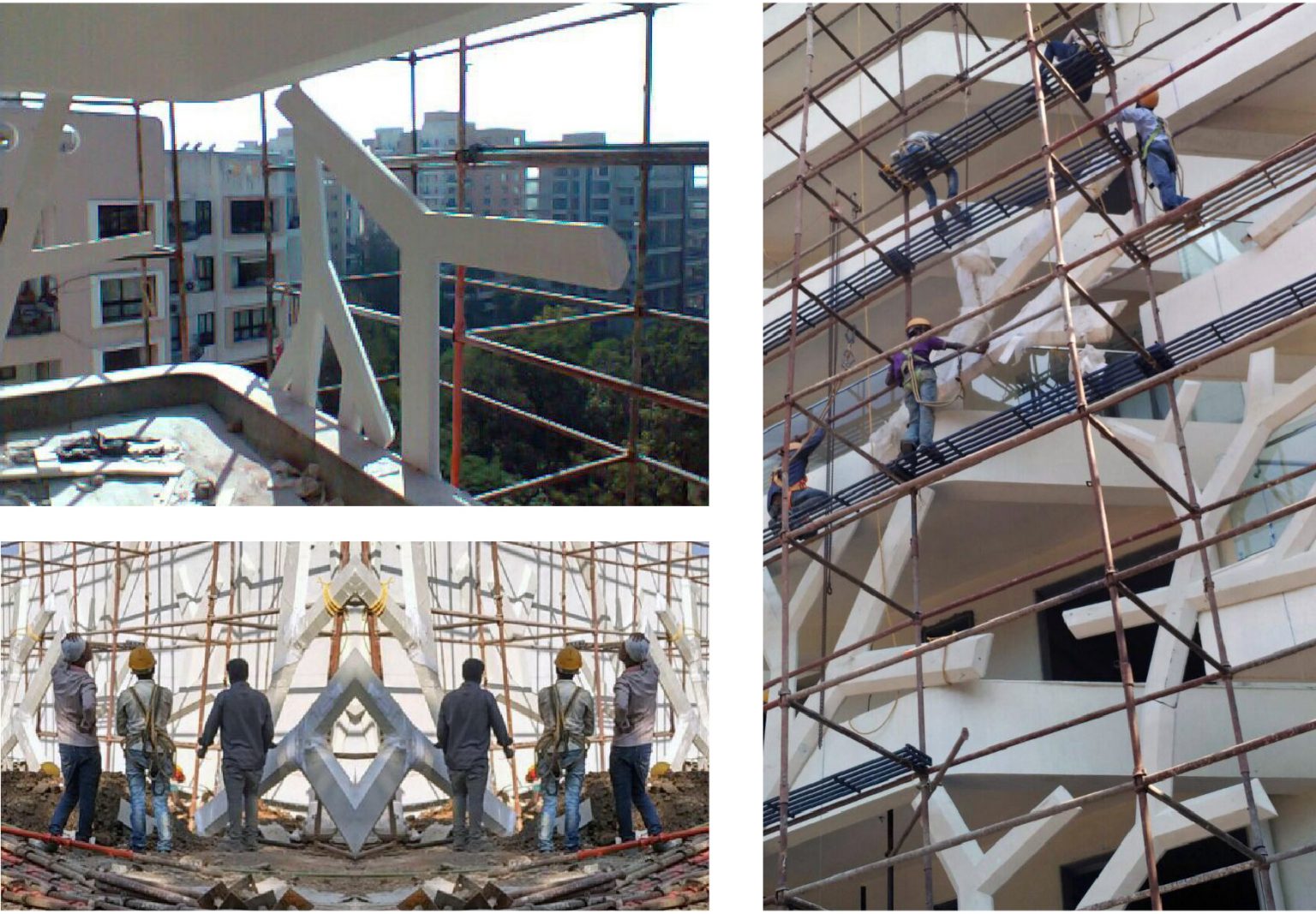 |
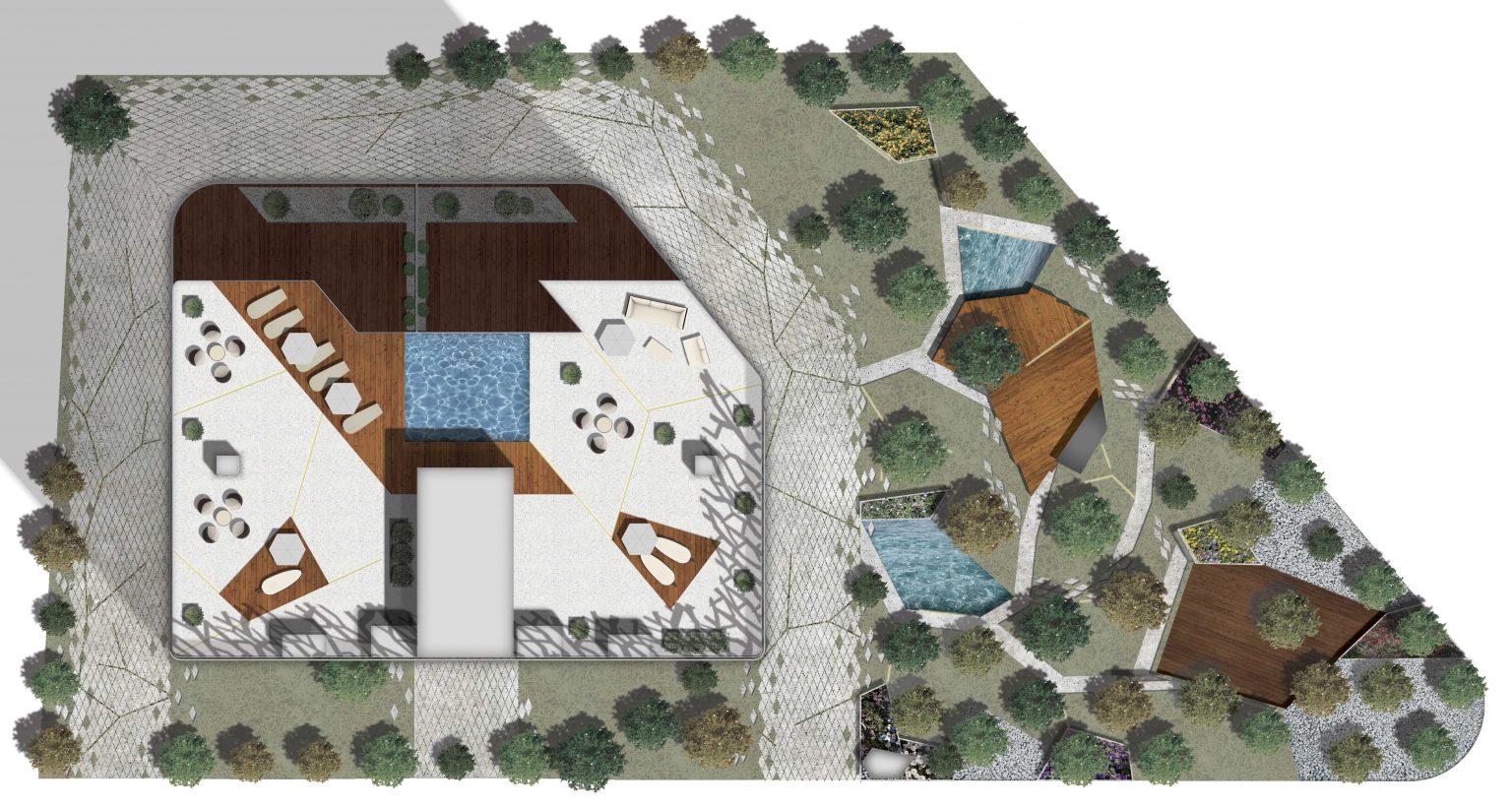 | Landscape and green fabric design has been considered as part of the building design and an equal focus on sustainability and recycling has been programmed into all parts of the development. The branching network continues its flow on the landscape and creates spaces for seating, planting and playing within a compact ground footprint. |
| The rooftop pool has been retained as per the original concept and still scores as the highest attractive vantage point, where residents and their visitors can have a 360 degree view of the city while enjoying a dip in the infinity pool or having drinks at the attractive lounge seating and cabana style arrangements. | 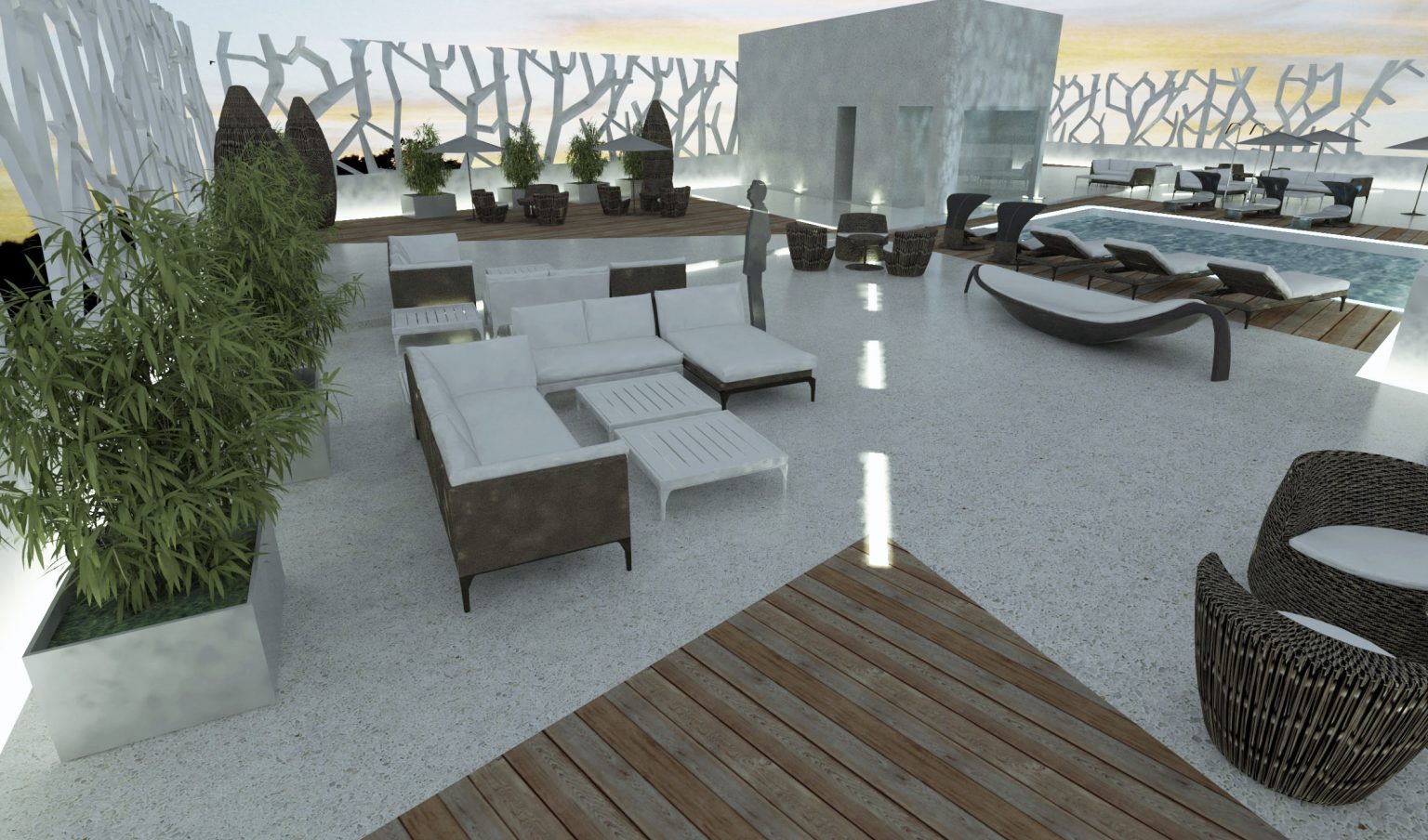 |
Project Name : Sopanbaug Apartments
Location : Pune, Maharashtra, India
Sector : Housing
Services : Architecture, Landscape
Built Area : 10,000 SQM
Clients : Mahindra Lifespaces
Status : Completed
Date : 2016
SAV Design Team : Amita Kulkarni, Vikrant Tike,, Nilufer Kocabas, Anna Muzychak, David Rieser, Alba Luna Crespo, Luca Bertoletti, Hanna Steif, Sohil Soni, Reema Naik
Structural Engineers : Raje Consultants
MEP Engineers : Sheth Techno Consultants