- Hospitality
Field Hotel
- DATE
2016 - LOCATION
Bangalore - SIZE
16,200 SQM - STAGE
Complete
Our design for the new Marriott International Hotel in Bangalore was part of an invited competition by Twenty14 Holdings and Marriott Group of Hotels. The design proposal is shaped to create three dynamic bays with a central core. The main concept for the façade fabric of the hotel inspired om the fields that surround the tech city. | 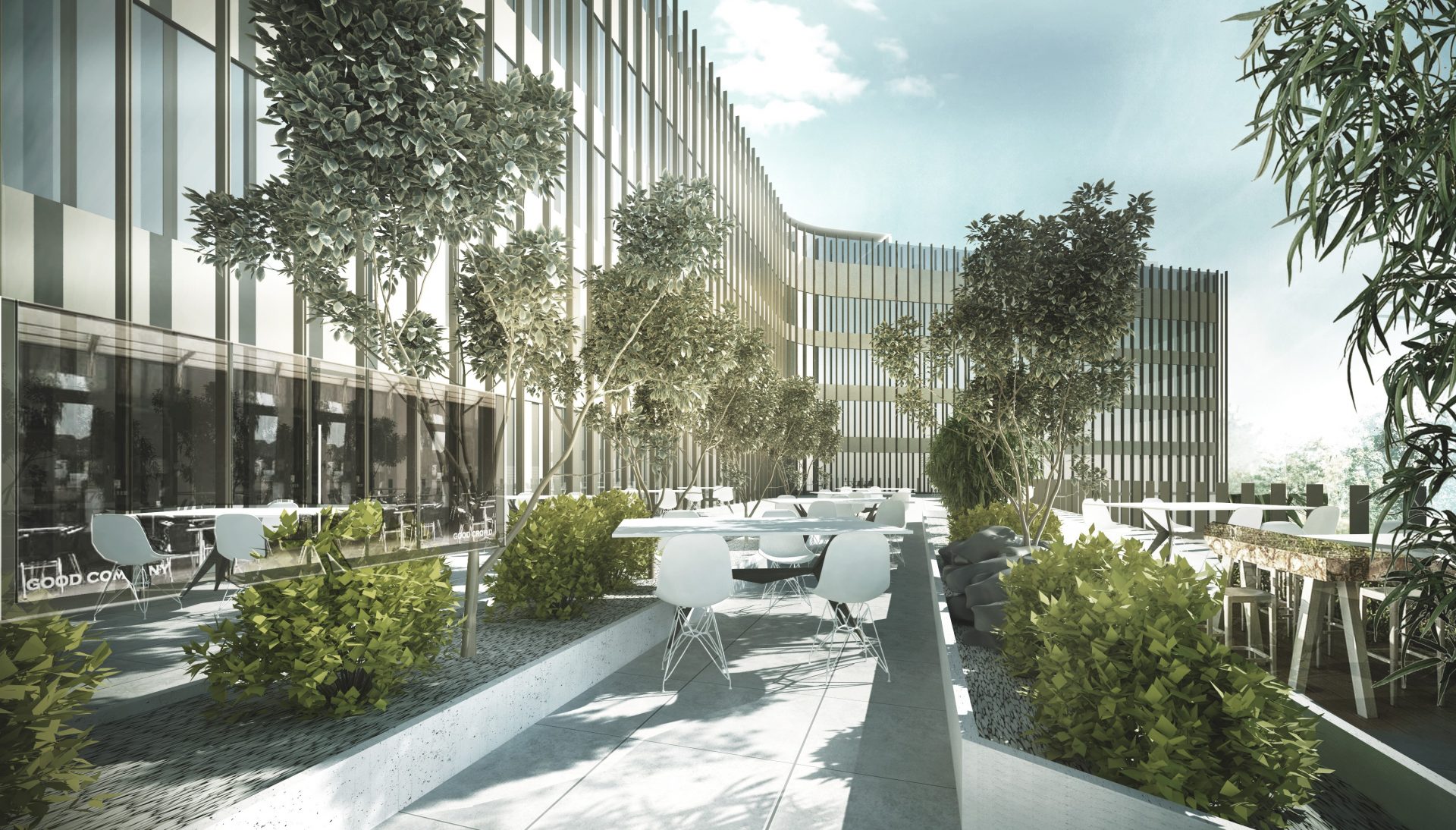 |
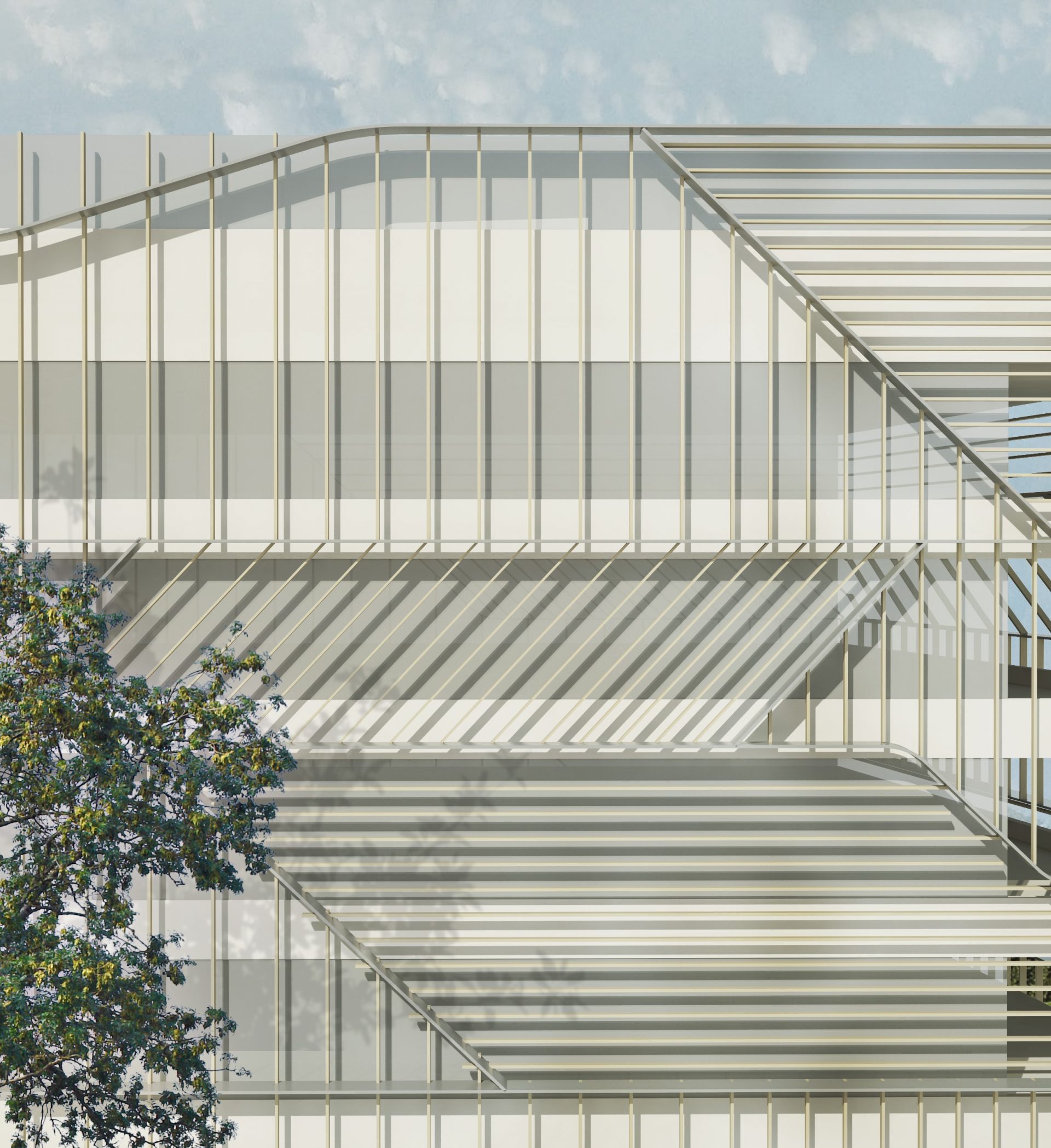 | The project was a retrofit for an existing building where we were essentially wrapping it with a new envelope that suited the hot climate of the region and a new landscape that blends seamlessly with the new form of the building.
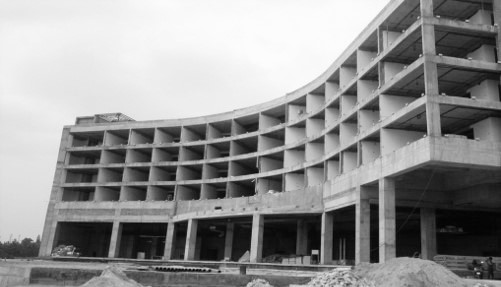 |
| The concept for the façade of the Field Hotel is evolved from the character of the fields that surround the site. | |
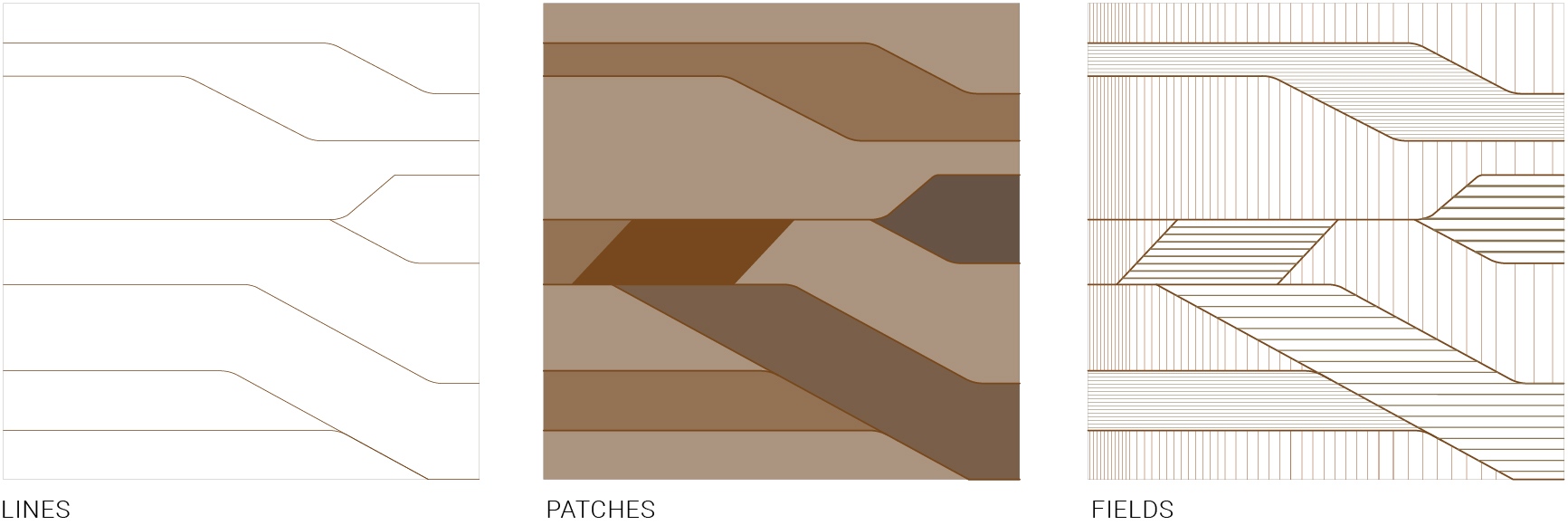 Concept Diagram | The form of the building keeps the existing structure but shapes it in a more fluid fashion with three bays flowing out of a central core. |
The choice of shading elements and glass types depends on its orientation as that effects the solar radiation, wind and ambient noise affecting each façade. The louvred façade creates an environmentally sustainable building since it will allow for greater shade where needed thus reducing energy and light demands. | 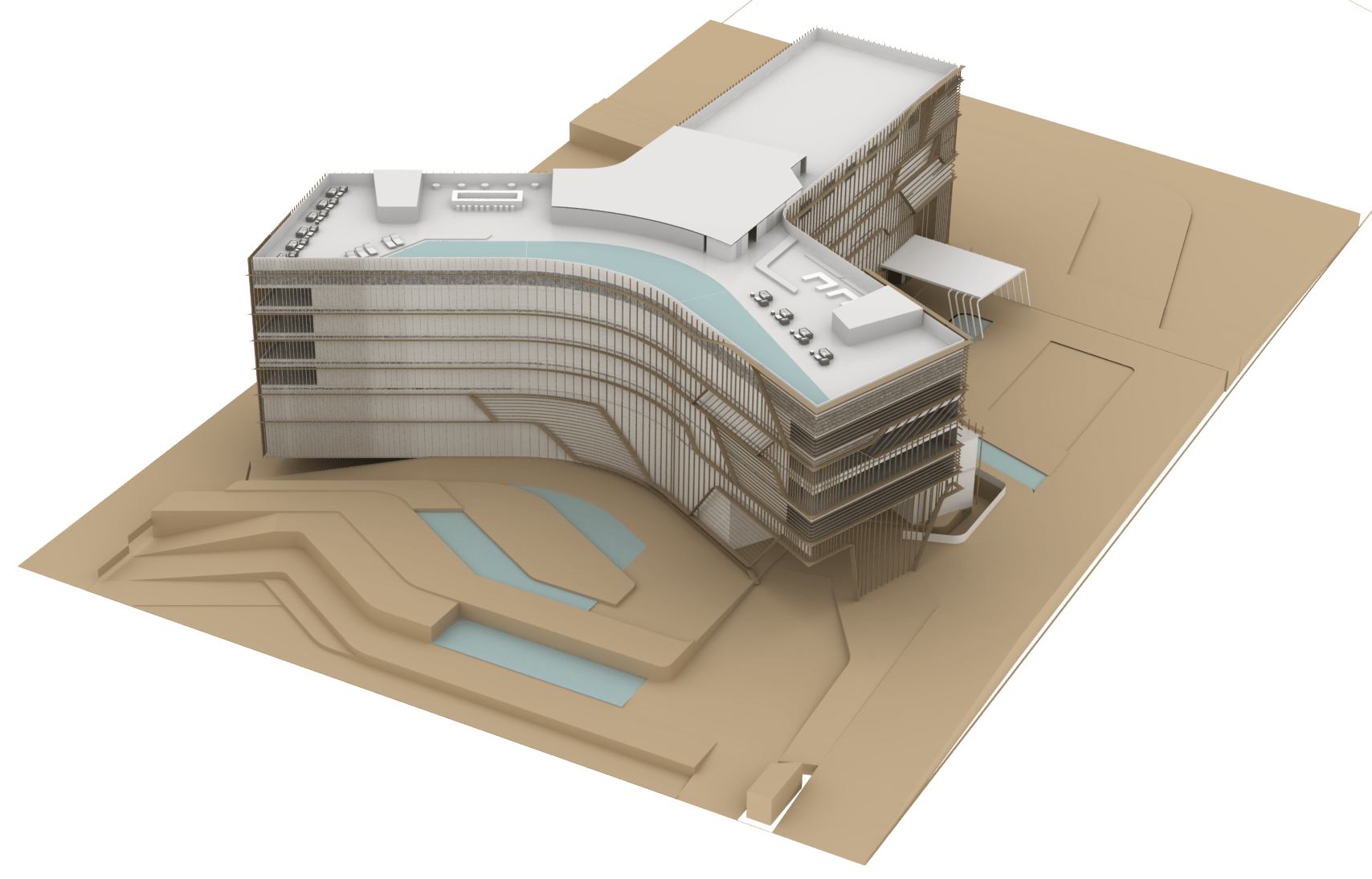 Concept Sketch Model |
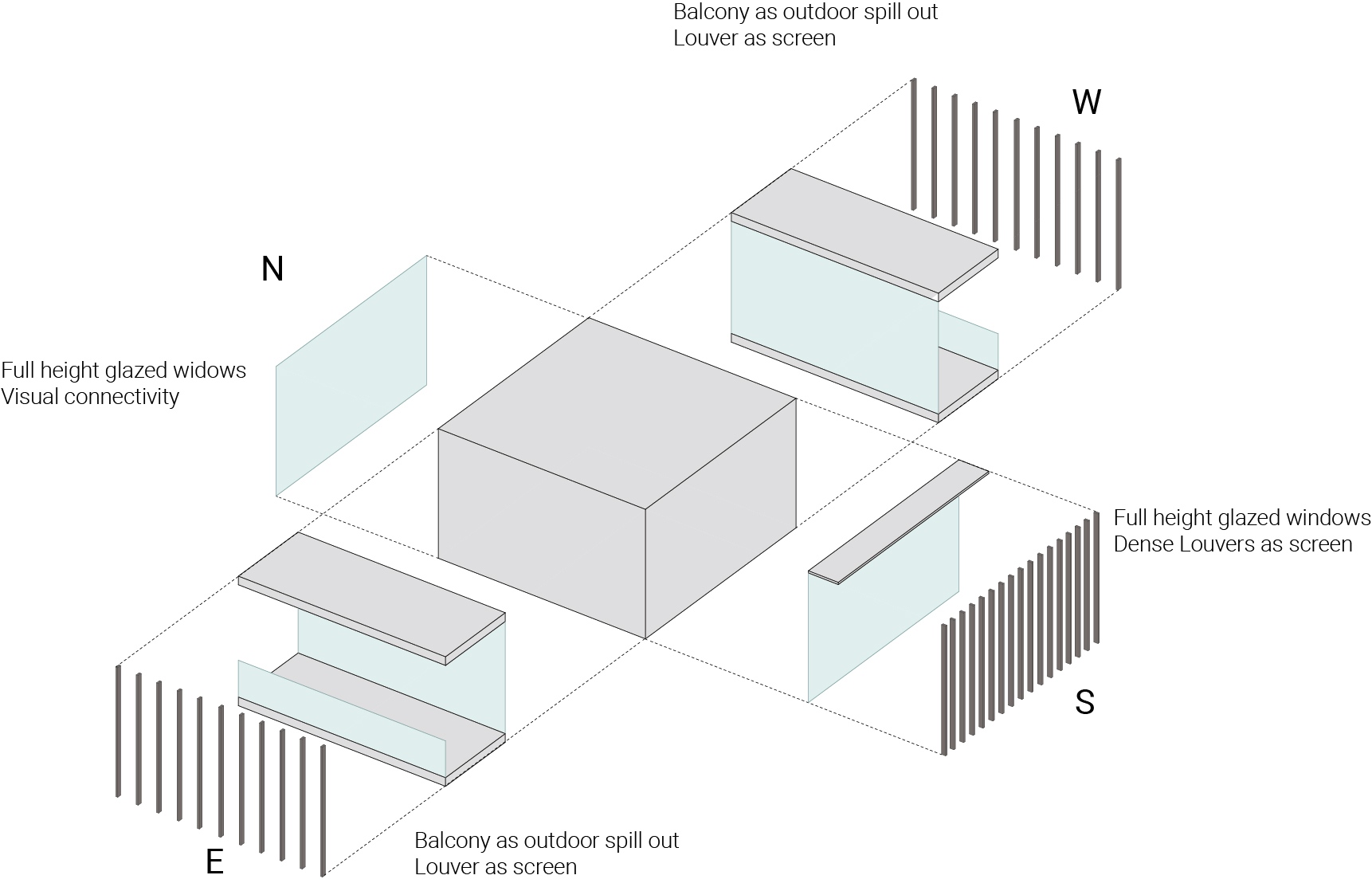 Orienting Facades | The façade is designed as per the orientation of the sun, with the field density increasing on the south side to screen the harsh light and heat while reducing it towards the eastern and western sides. The northern sides the fields disappear to bring the softer northern light. |
Tropical climate requires naturally ventilated spaces. The louvred façade elements will allow for naturally ventilated shaded spaced and outdoor terraces. The large water body on the terrace as well as planting in the balconies will cool the building creating a passive air cooling mechanism allowing for cool breeze to the adjacent bar and seating areas. | 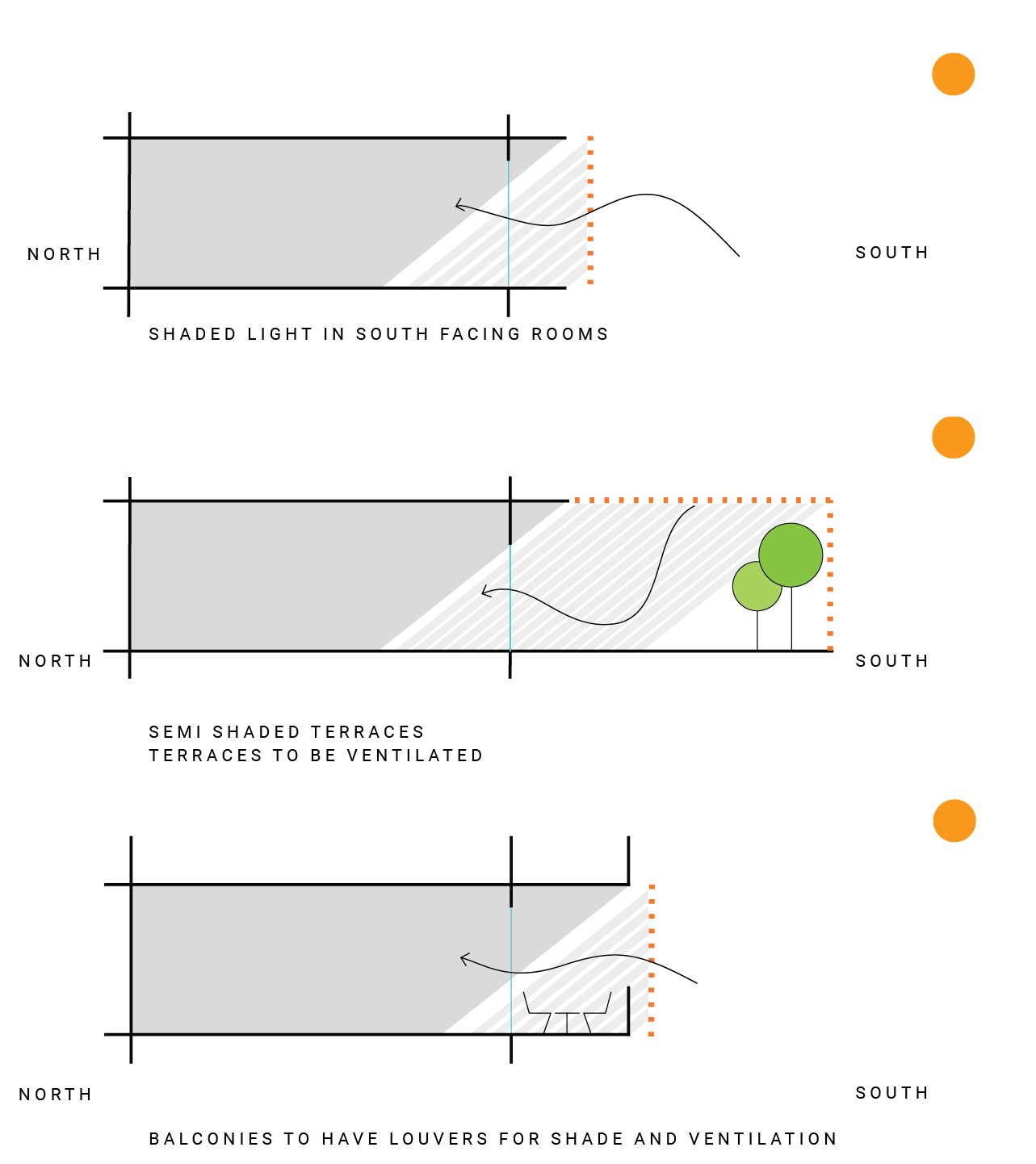 |
During the day the louvred facade is designed to have a ‘field’ like gradient changing as per its sun orientation allowing for different moods and spatial qualities as well as providing shade and screen. The banqueting entrance to the hotel in Bangalore is designed at the rear with a dedicated drop off that appears out of the louvered façade giving a unique and calm sense of arrival. The façade fields with its thick reveals shift across the bay to enhance the fluid and dynamic form of the hotel. |
| |||
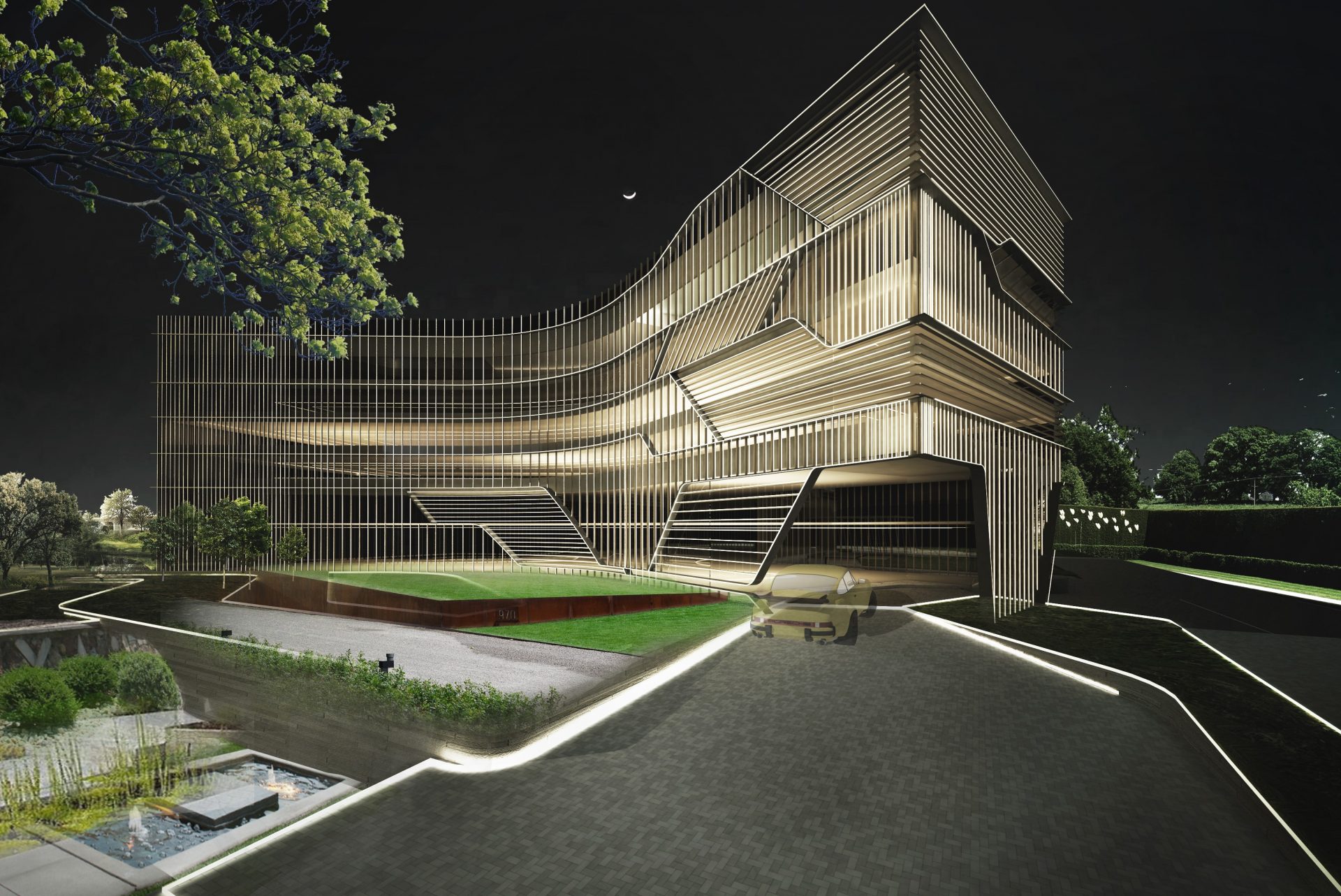 | Landscape design is seen as an integral extension of the building fabric wherein its forms and dynamic lines merge to form a visually coherent design. During the night the façade filed lines flow to the landscape lines creating a strong visual identity as well as unique ambience and mood. |
Project Name : Field Hotel (Marriot Hotel)
Location : Bangalore, Karnataka, India
Sector : Hospitality
Services : Architecture, Landscape Design
Built Area : 16,200 SQM
Clients : Twenty14 Holdings and
Marriott Group of Hotels
Status : Concept
Date : 2016
SAV Design Team : Amita Kulkarni, Vikrant Tike, Dhrumil Mehta, Aishwarya Dharmarajan