- Homes
Flying House
- DATE
2014 - LOCATION
Khandala - SIZE
600 SQM - STAGE
Under Construction
| The Flying House is a bold and innovative engineered design inspired from the sloping site situated in the Khandala region for two friends that wanted to build two adjacent houses that would share common recreational areas. | 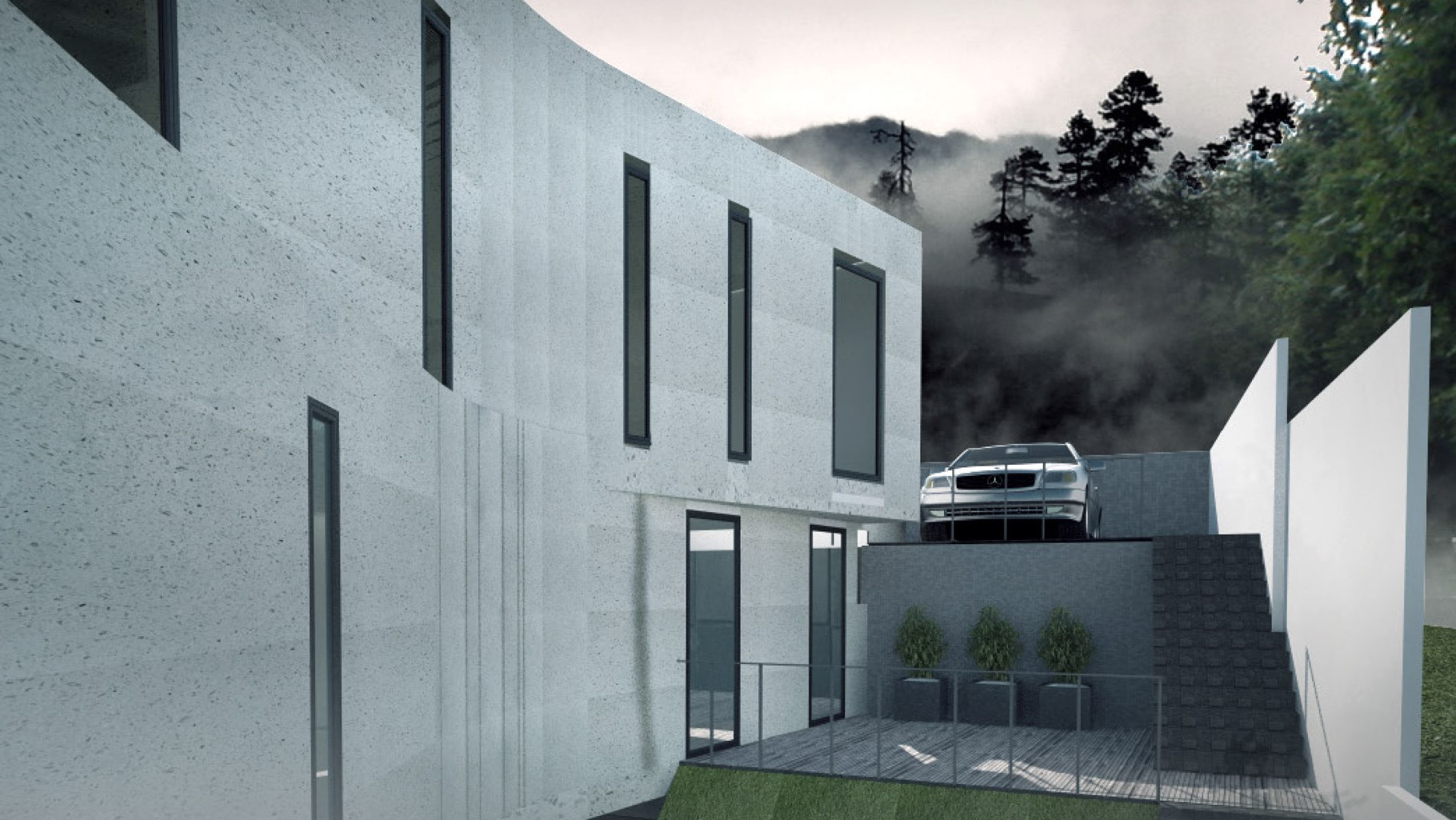 |
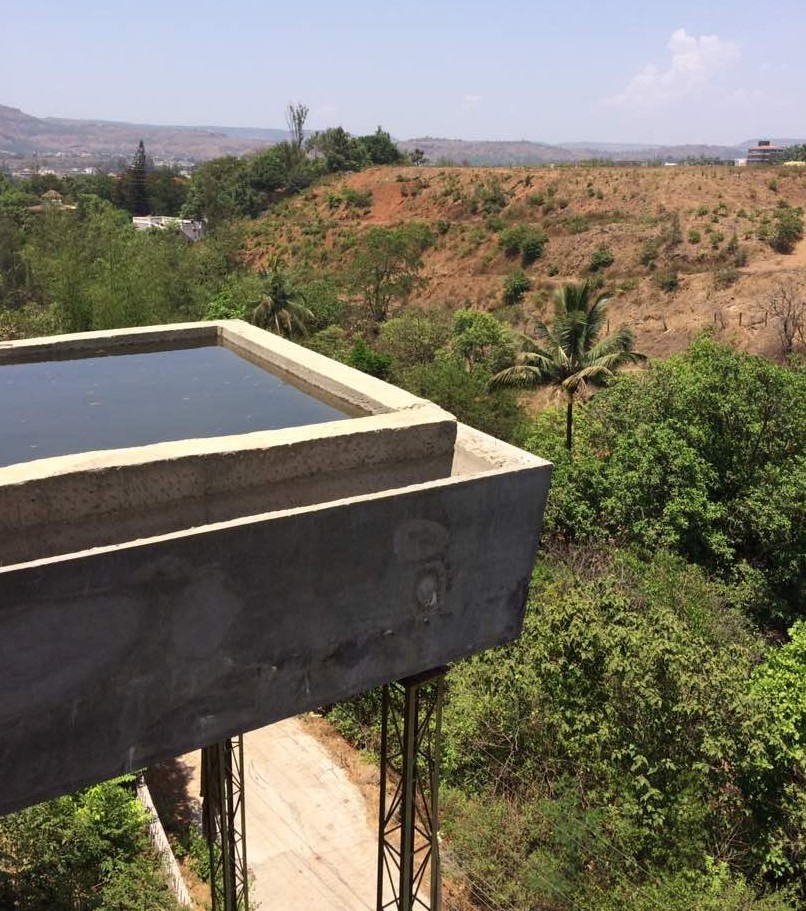 | With this brief in mind, we transformed and extruded the mountainous site to form two wings that will house the their families with a 25M cantilevered infinity pool that will give a ‘flying’ effect.
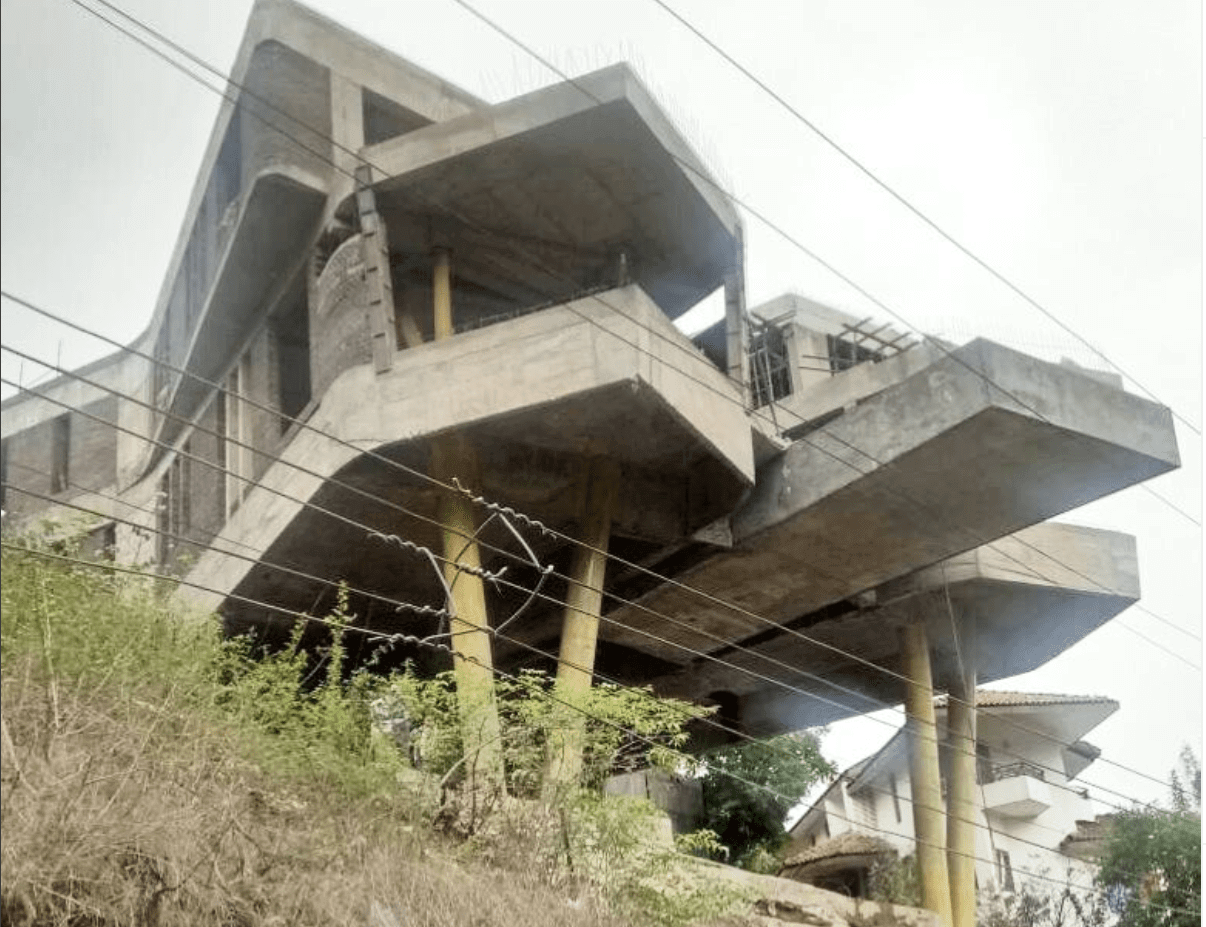 |
| Emerging from the foggy rugged landscape that Khandala is known for; the houses are supported on V shaped branching columns and are dynamically shaped to follow the sinuous curves of the mountains giving expansive views to the lush waterfalls in the monsoons. | |
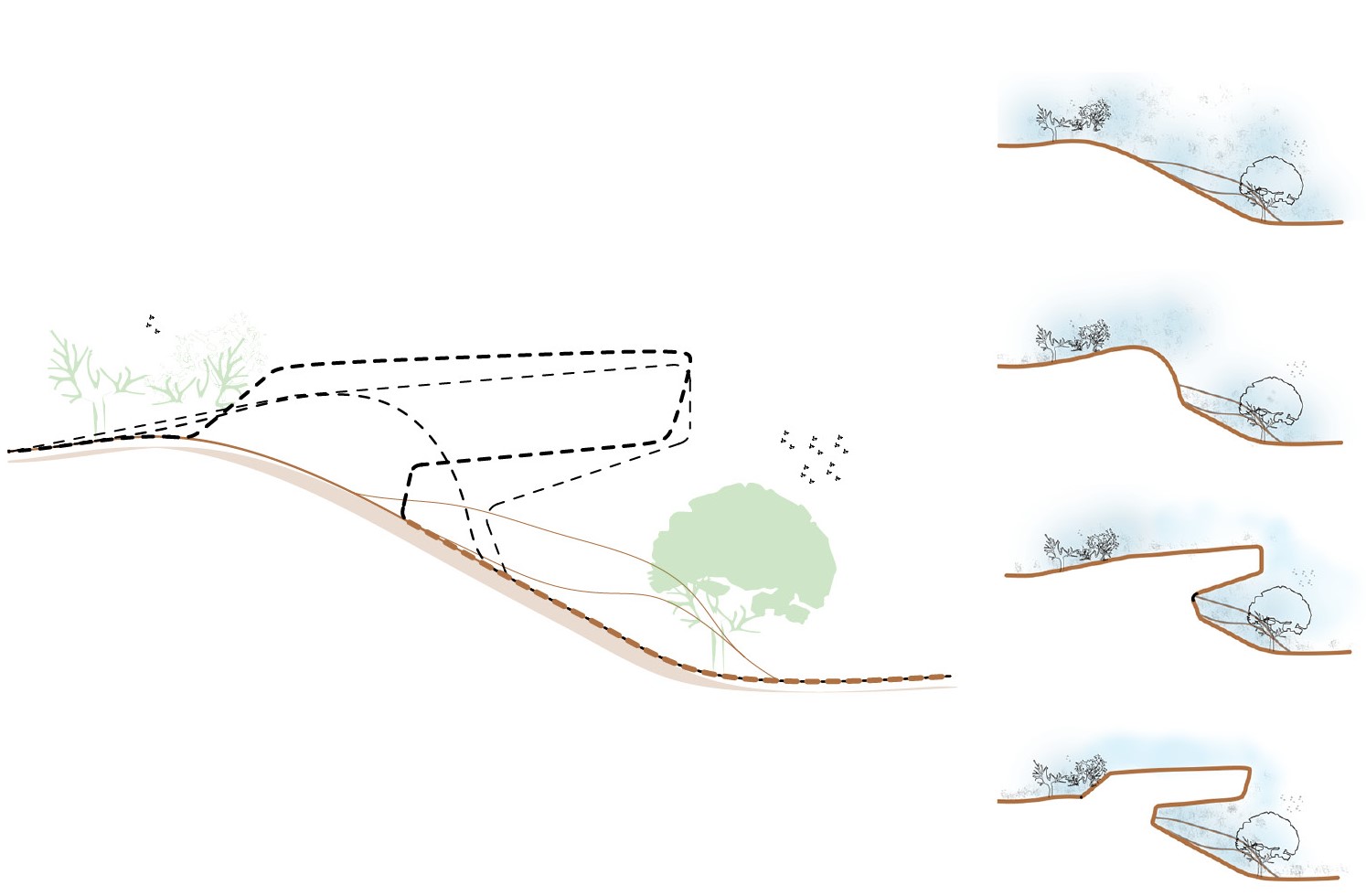 Concept Diagram | 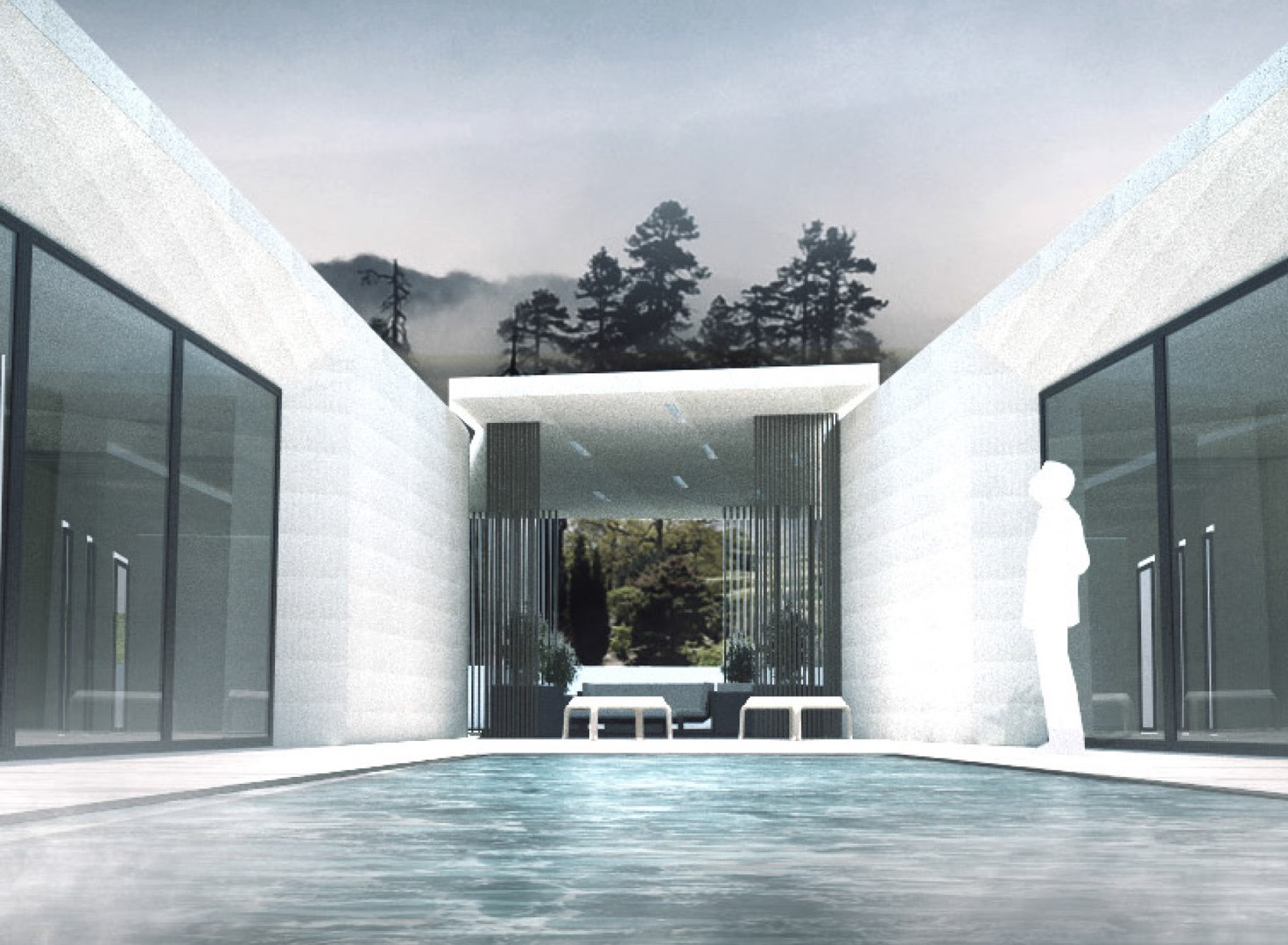 |
The project is designed as two wings that would house the two families separately with a central spine that got pushed to form the entrace space at the front and the long cantilevered pool that pushes put of the mountain-scape.
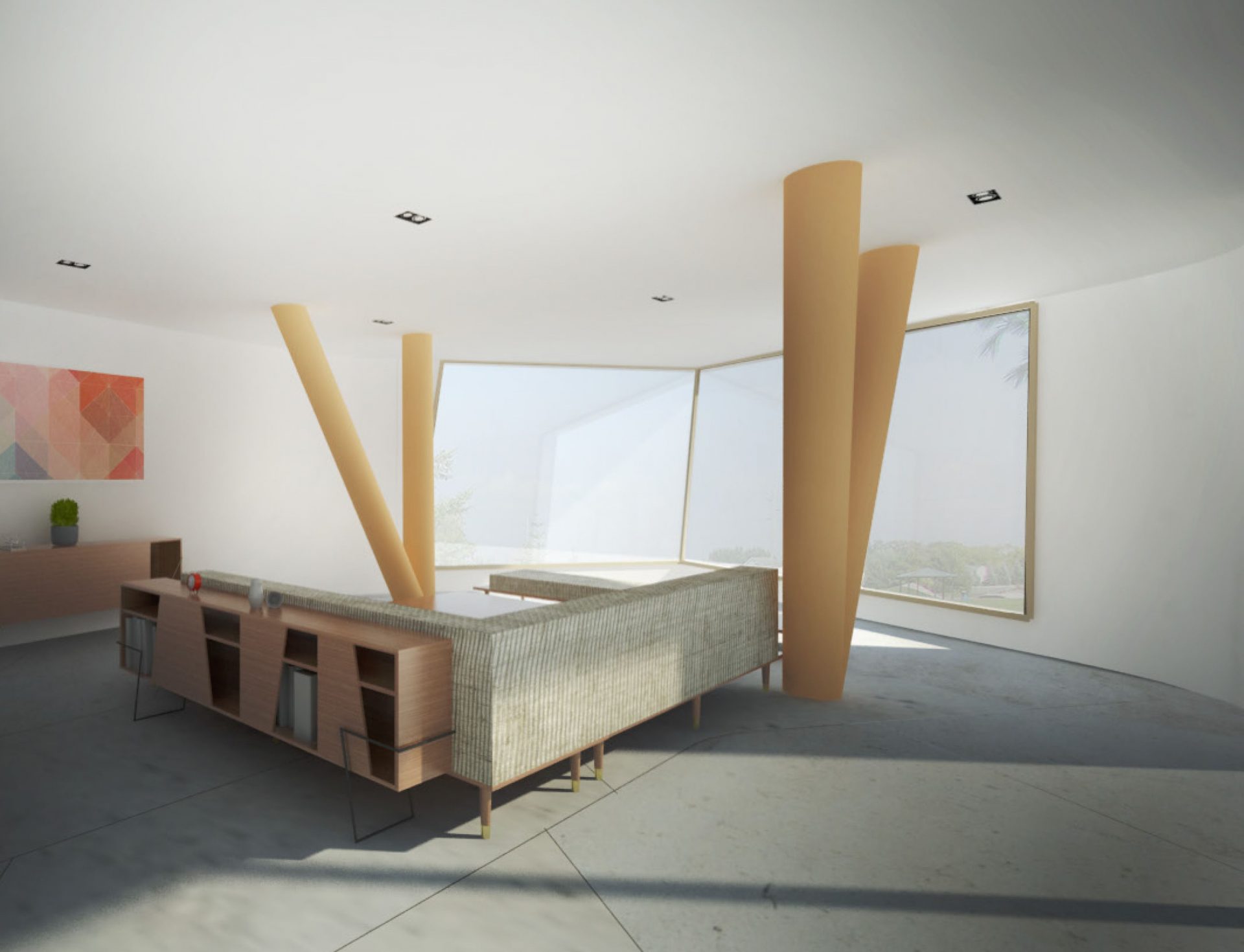 |  Program Evolution
The two wings are supported by branching columns that pierce through the slabs to support the cantilevered portions. The tilted geometry of the houses as well the steel columns give a dynamic and fluid feel to the project. | ||
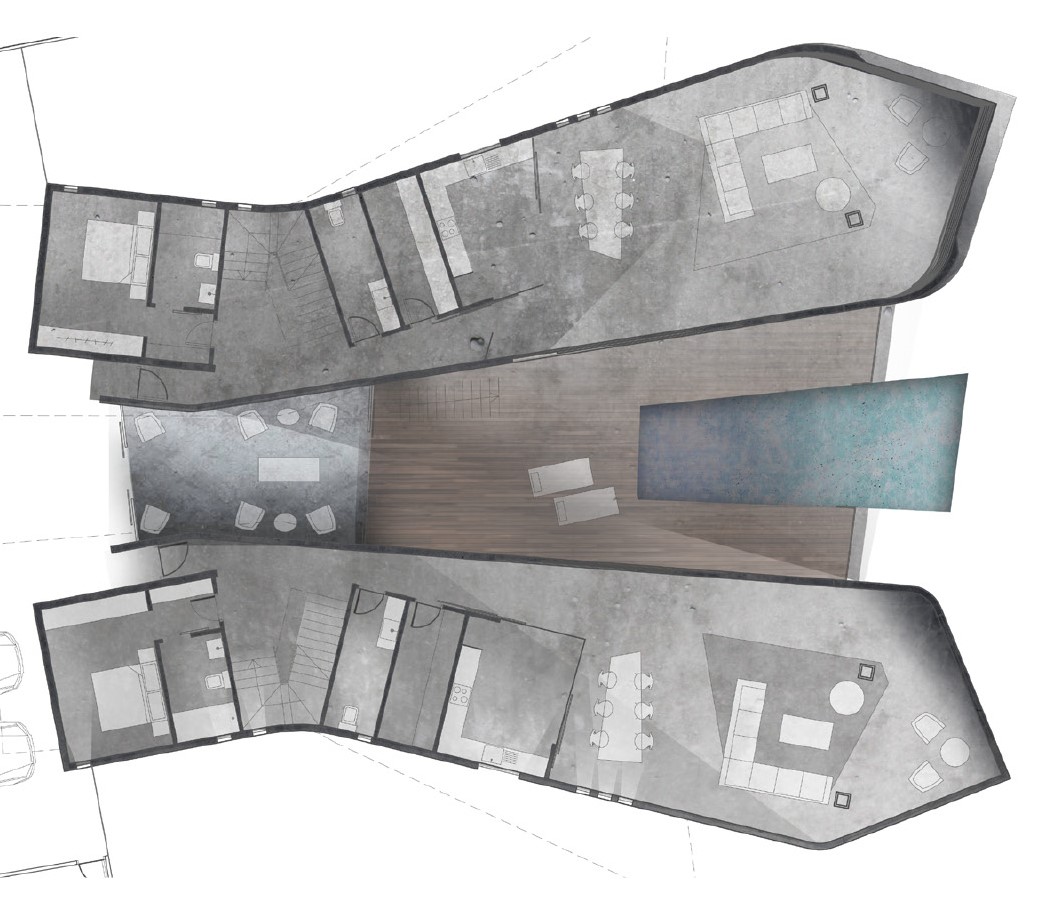 Floor Plan |
| ||
The cantilevered pool is one of the most interesting feature since it does not rest on any column to create a floating and flying feel. The concrete structure was equally interesting since we used the thin blade columns that allowed for structural walls creating the column free living and bedroom spaces with their unique geometries. The landscape design for the house is kept raw and rugged flowing with the sloping contours and contrasting the smooth monolithic extrusions of the house forms.
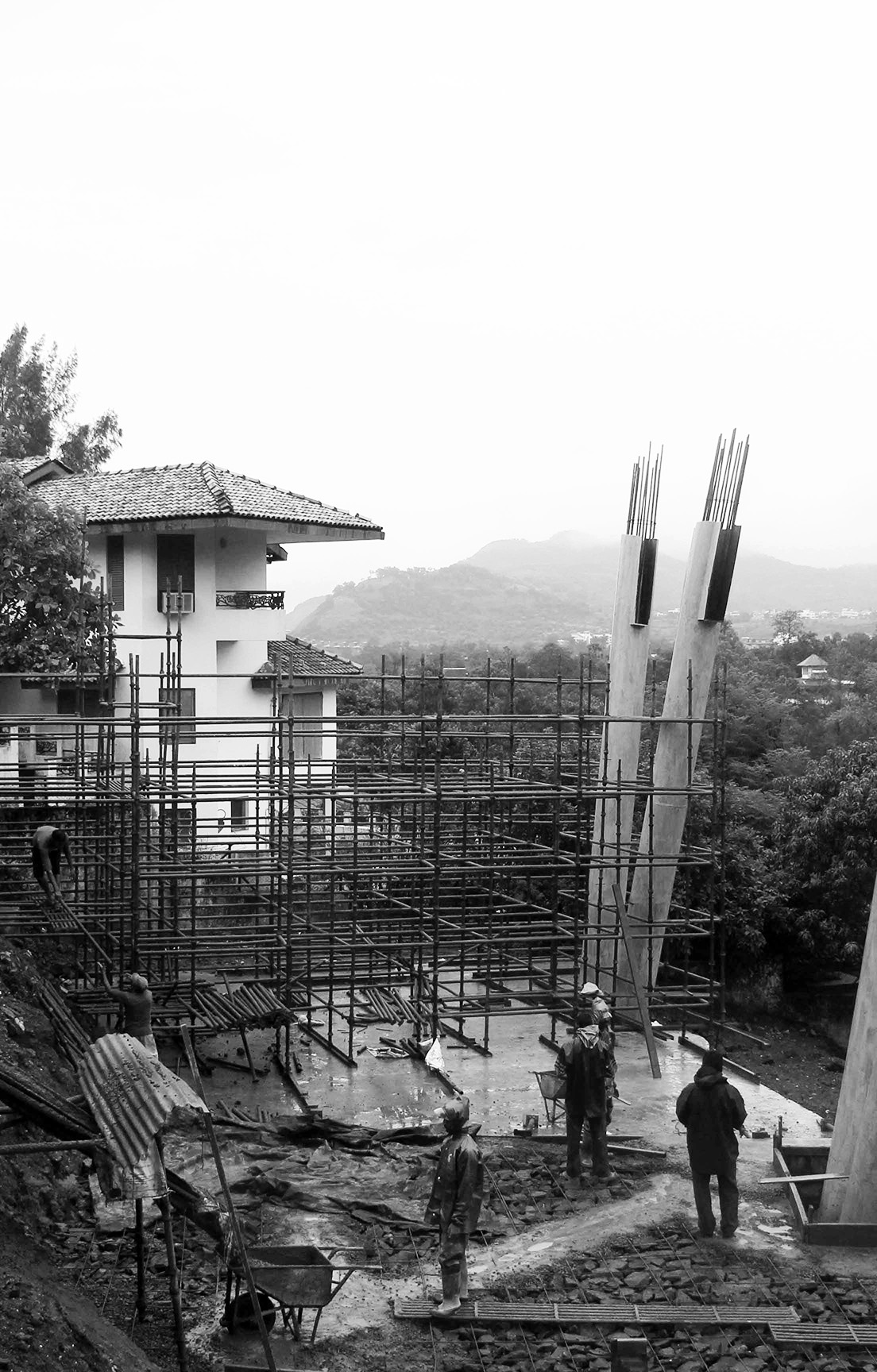 | 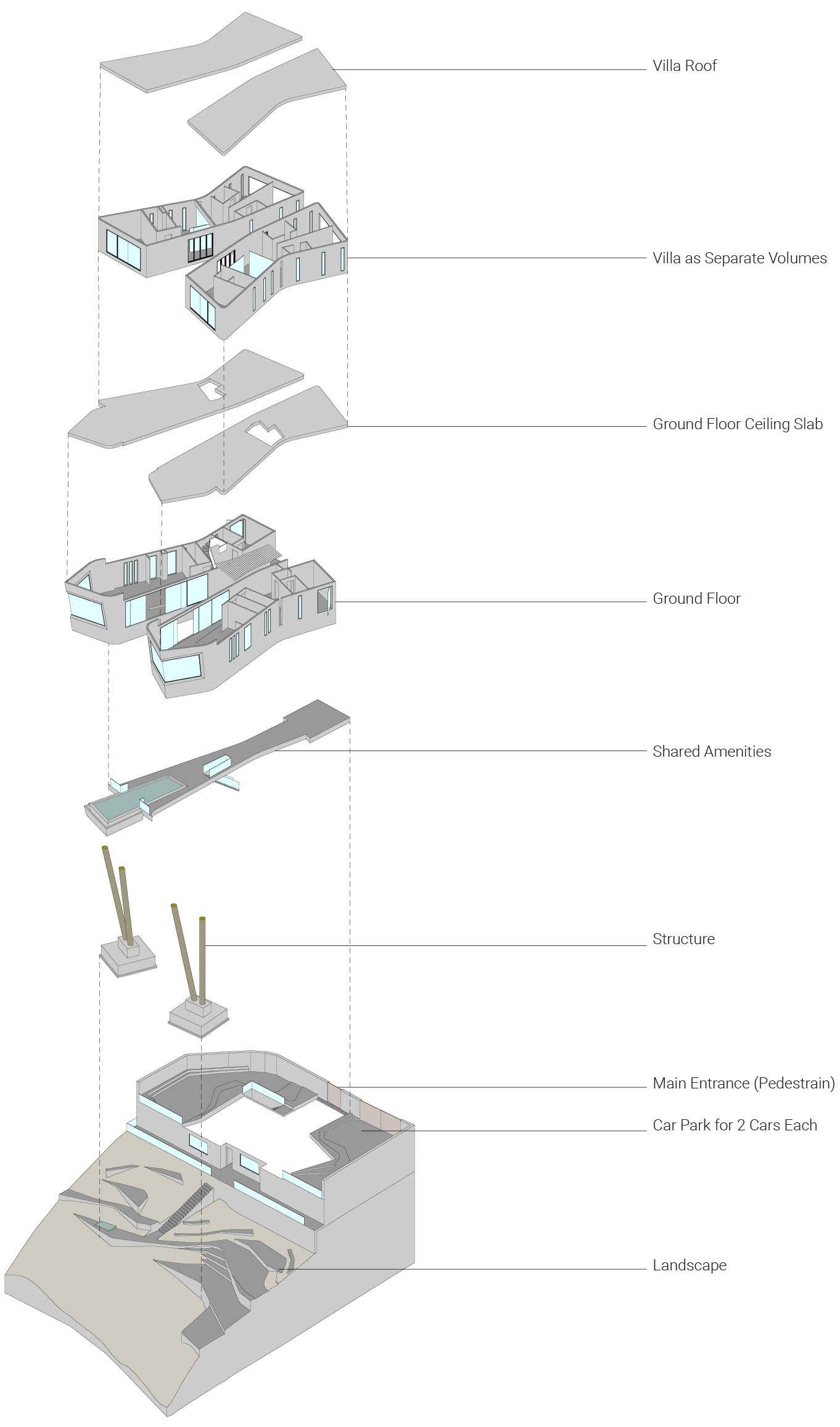 Exploded Axonometric Diagram |
Project Name : Flying House
Location : Khandala, Maharashtra, India
Sector : Residential
Services : Architecture, Interiors and Landscape
Built Area : 600 SQM
Clients : Private
Status : Under Construction
Date : 2014
SAV Design Team : Amita Kulkarni, Vikrant Tike, Maria Olmos Zunica, Dhrumil Mehta, Malhar Chawada