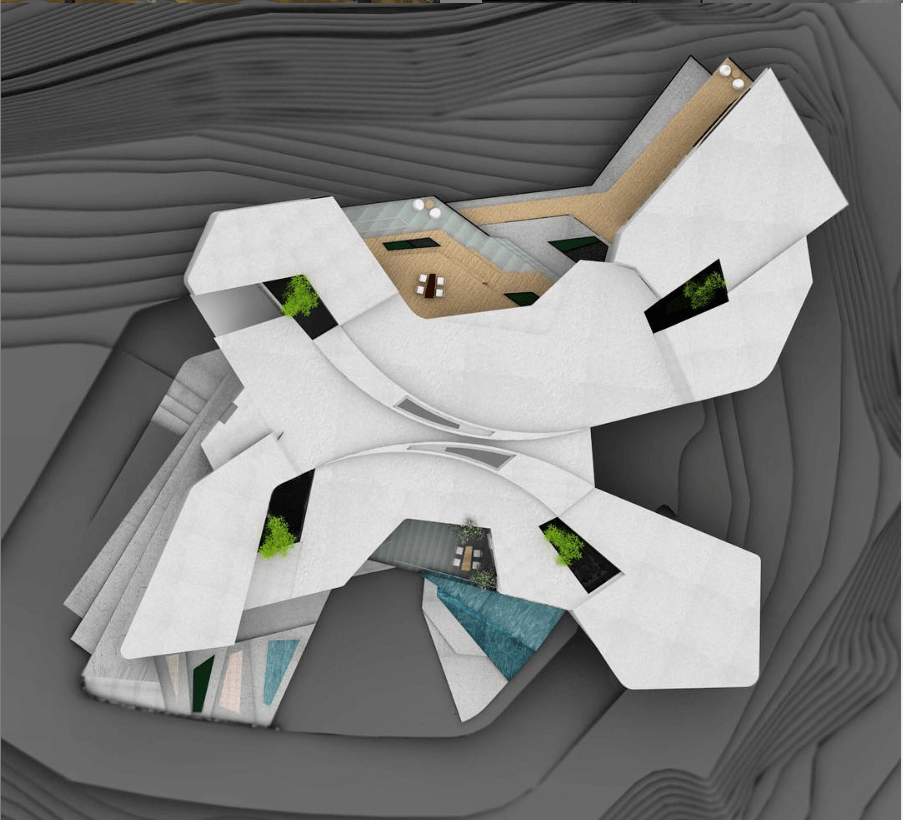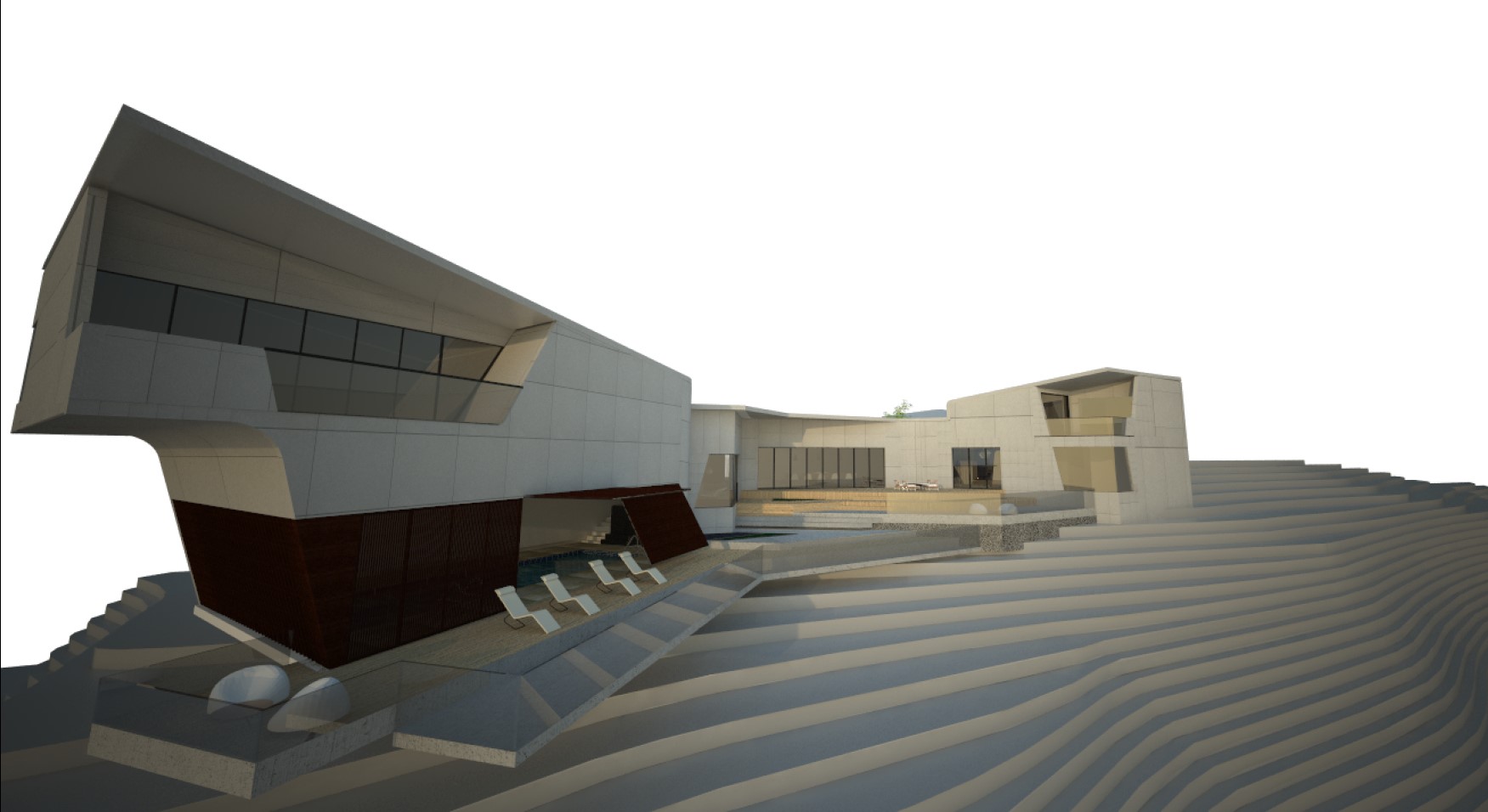- Homes
Sugee Niwas
- DATE
2011 - LOCATION
Indapur - SIZE
1300 SQM - STAGE
Concept
A house on a hill For this private house design close to the city of Mumbai we were inspired from its unique mountain top location and the seamless landscapes of the Sahyadri Hills that surround it. |  |
 | The fluidity of the roof in Sugee Niwas is shaped from the surrounding mountains and has a variety of tapering skylights and courtyards to bring natural light as well as tying the different wings of the house together through its sweeping landscape like form.
 |
| The form is carved from the mountain-scape and flows seamlessly to merge with the surrounding contours and slopes, bringing it within, creating an overlapping interplay of outside and inside spaces through entrance verandahs, internal gardens and courtyards, floating decks and flying balconies. | |||||||
|
|
Project Name : Sugee Niwas
Location : Indapur, Maharashtra, India
Sector : Residential
Services : Architecture, Interiors and Landscape
Built Area : 1300 SQM
Clients : Deshmukh Family, Mumbai
Status : Under Construction
Date : 2011
SAV Design Team : Amita Kulkarni, Vikrant Tike, Nilufer Kocabas, Ananth Ramasamy