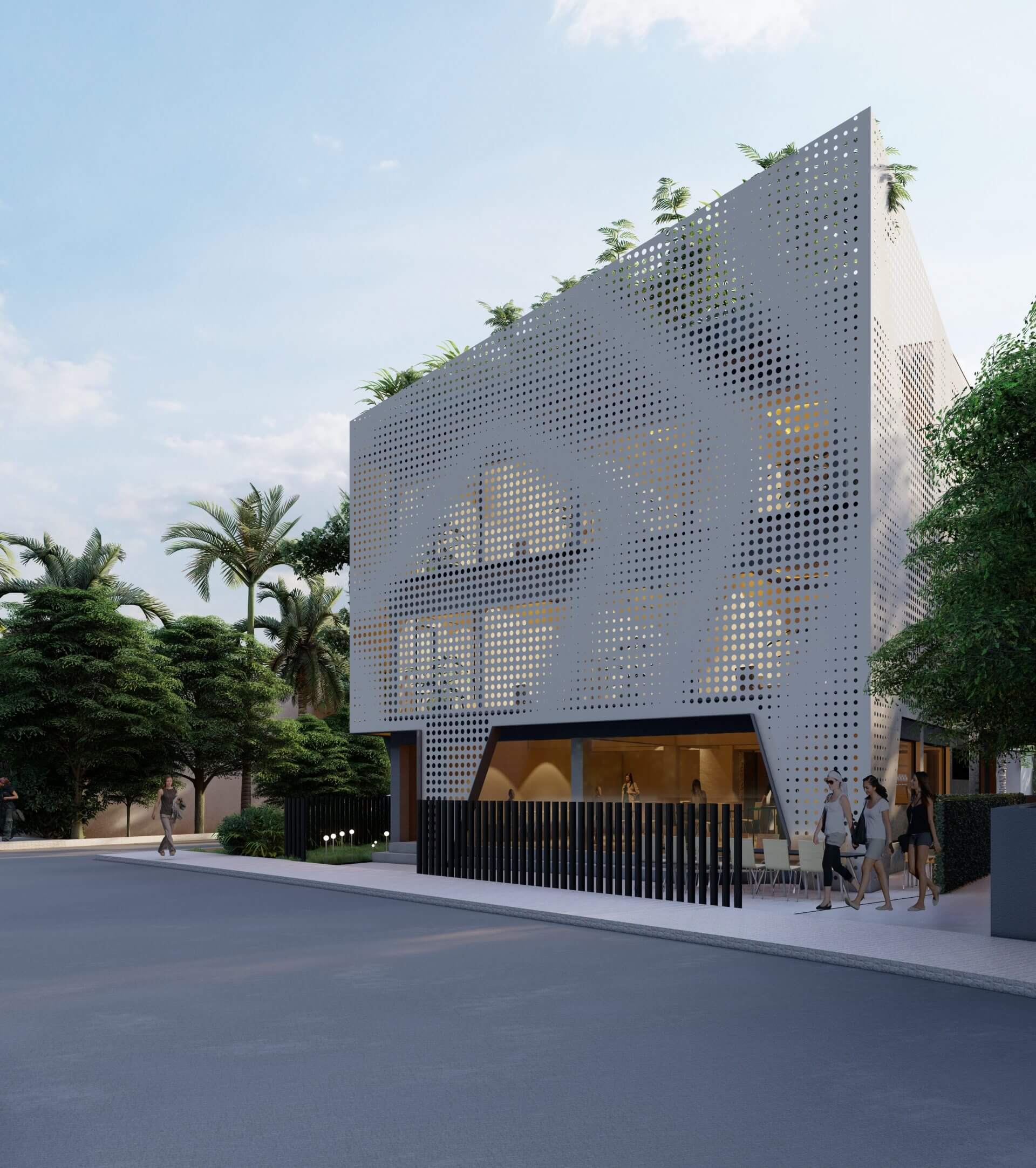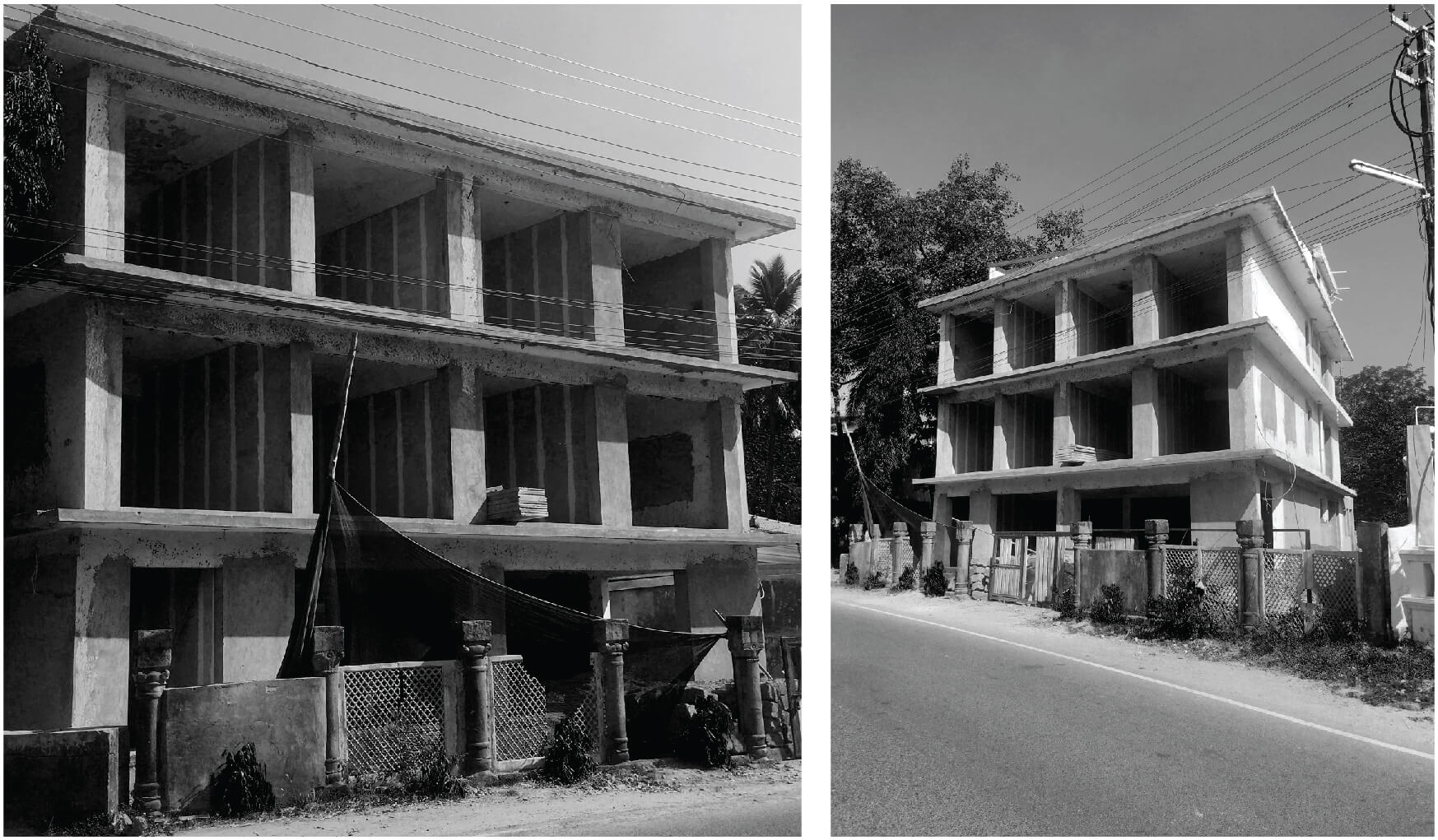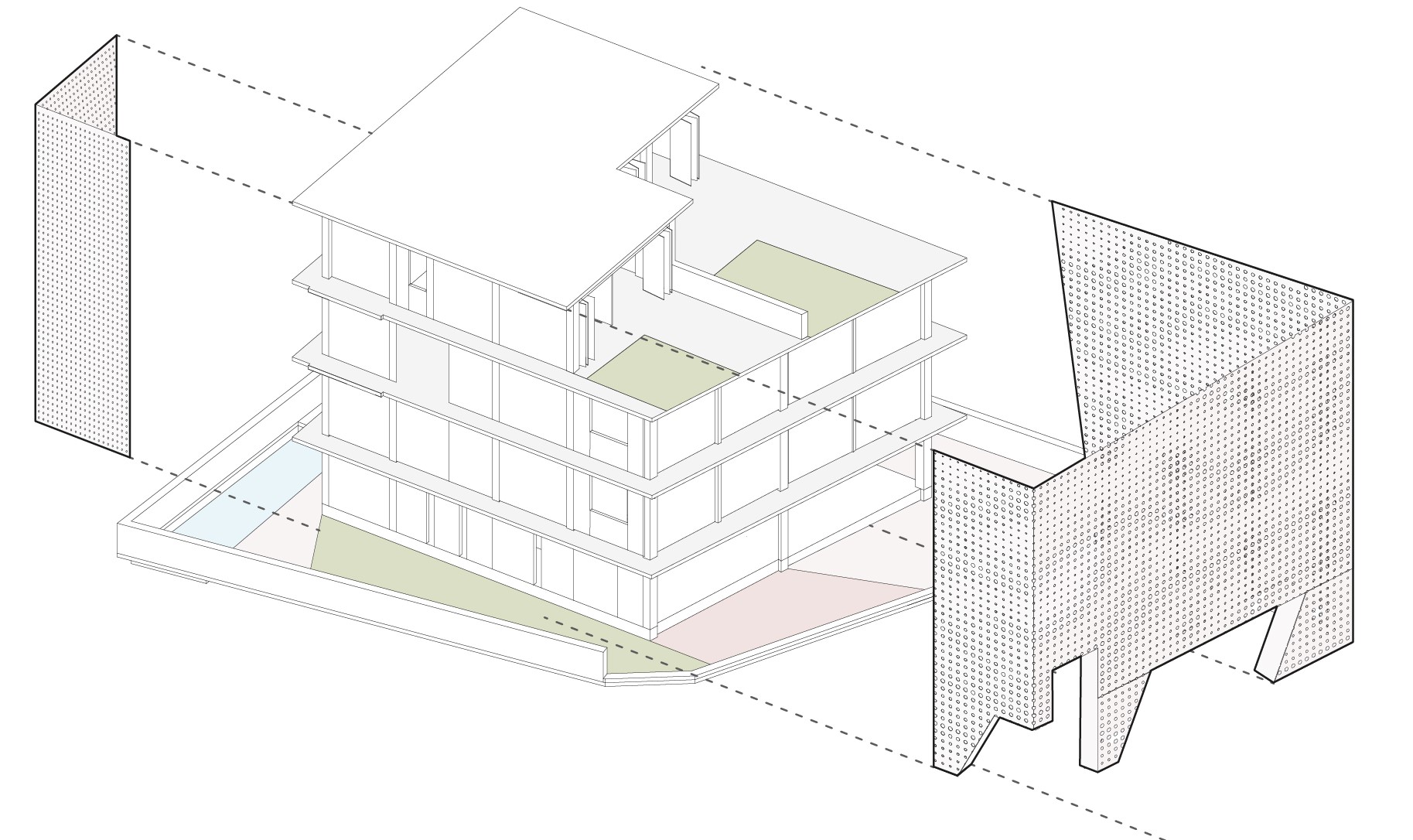- Hospitality
Pixel Smart Hotel
- DATE
2018 - LOCATION
Goa - SIZE
625 SQM - STAGE
Under Construction
The Pixel Smart Hotel is the first of its prototypical model in India, integrating AI and robotics with high- quality and fresh design with a perspective of transforming the hospitality industry which we feel uses heavy operational resources and has inefficient day to day management. To create this hotel, we agreed with the clients to retrofit the existing building to minimize construction and wastage as well as allow for quicker timelines. | |
 | Located close to the touristic destination in Baga, North Goa, with beautiful views of the river, the hotel stricture was an existing concrete block that we stripped down to the bare shell and convert to a hotel program.
 |
| The hotel will have a pixelated perforated new facade with a circuit board pattern on the south side facing the street giving a strong conceptual identity as well as creating a much needed screen screen that can minimise room temperature and allow for less utilization of artificial cooling | |
 Circuits as Graphics as Facade | |
The northern facades of the hotel will have simple vertical framework to support planting and green additionally cooling the building and providing privacy at the rear from adjacent buildings.
 Exploded Facade Diagram |
|
|
Project Name : Pixel Smart Hotel
Location : Baga, Goa, India
Sector : Hospitality
Services : Architecture, Interiors and Landscape
Built Area : 625 SQM
Clients : YT Infra
Status : Under Construction
Date : 2018 – Ongoing
SAV Design Team : Amita Kulkarni, Vikrant Tike, Malhar Chawada, Anoop Kothari, Shubam