- Homes | Interiors
Moat House
- DATE
2015 - LOCATION
London - SIZE
250 SQM - STAGE
Complete
Located within a gated community in Wimbledon, the clients of this 1950’s house required an uplift to the dark interiors as well as much needed extra living spaces. The proposal aims to improve the overall quality of the existing property by refurbishing the older house and adding a high quality new extension at the rear side while preserving the original character and the frontage by retaining the front facade. | 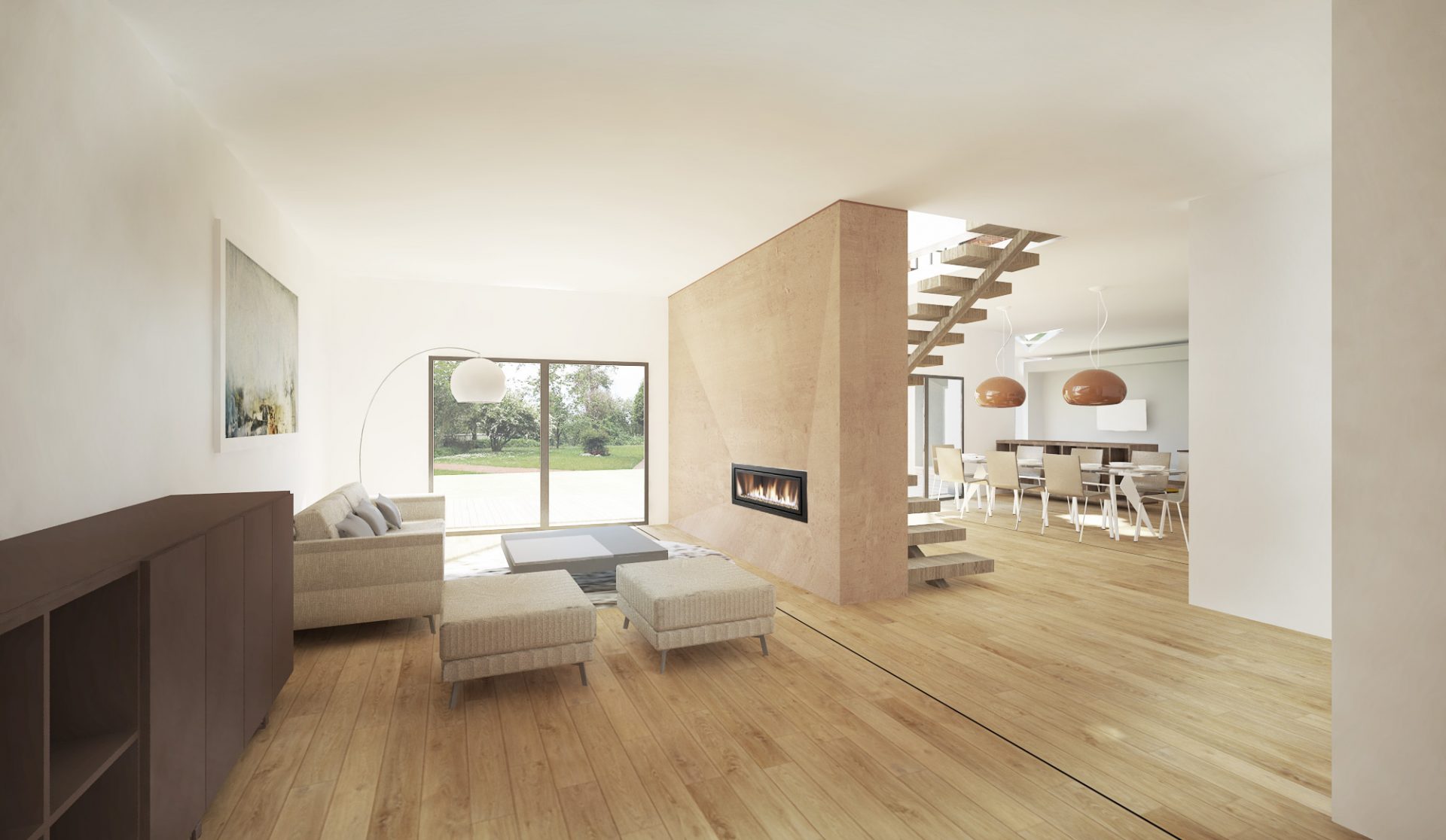 | |||
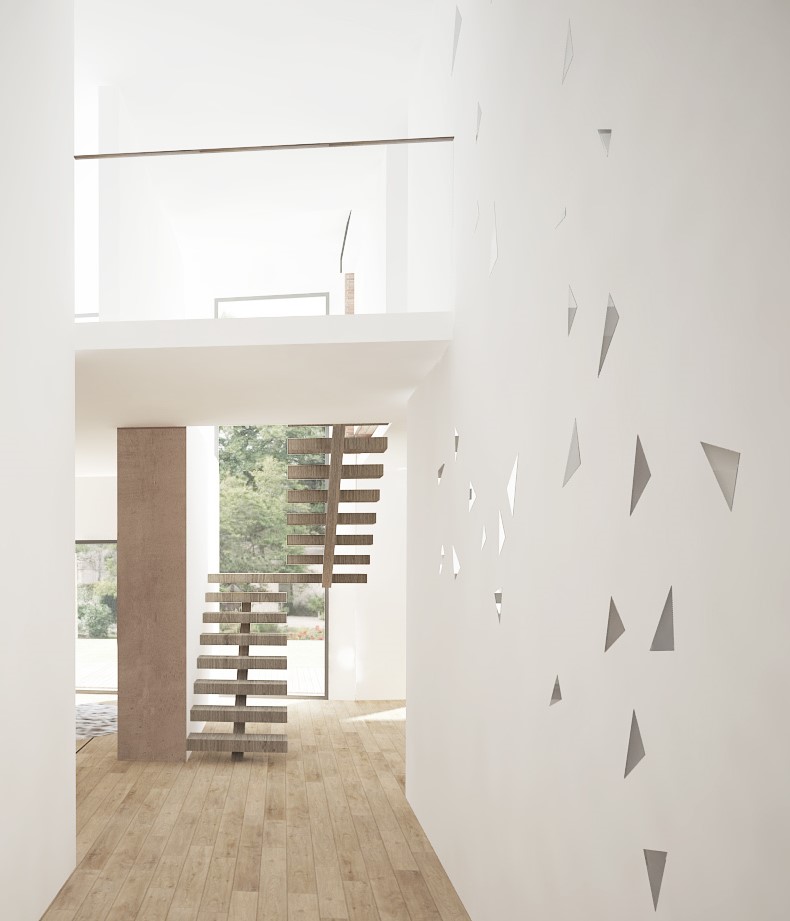 |
|
| The main concept of the scheme creates a clear formal split between the old and the new so that the proposed scheme enhances the identity of the older house while at the same time creating a high quality contemporary addition that blends with the materials adjacent to it. | ||||
|  Carving and Adding
The design proposal for the new extension creates a large open plan living space with a timber cladding and a green roof to blend with the large rear garden. The new extension is designed as two storey infill extension towards the eastern side and a single storey extension in the middle. Since the new extension faced the south sun, we designed it with larger overhangs that would protect the inside spaces during summer months while allowing the light to penetrate during the winter months. The overhang also gave opportunity to create outdoor built-in seating as well as sun, while the green roofing provides additional insulation while being aesthetically. | |||
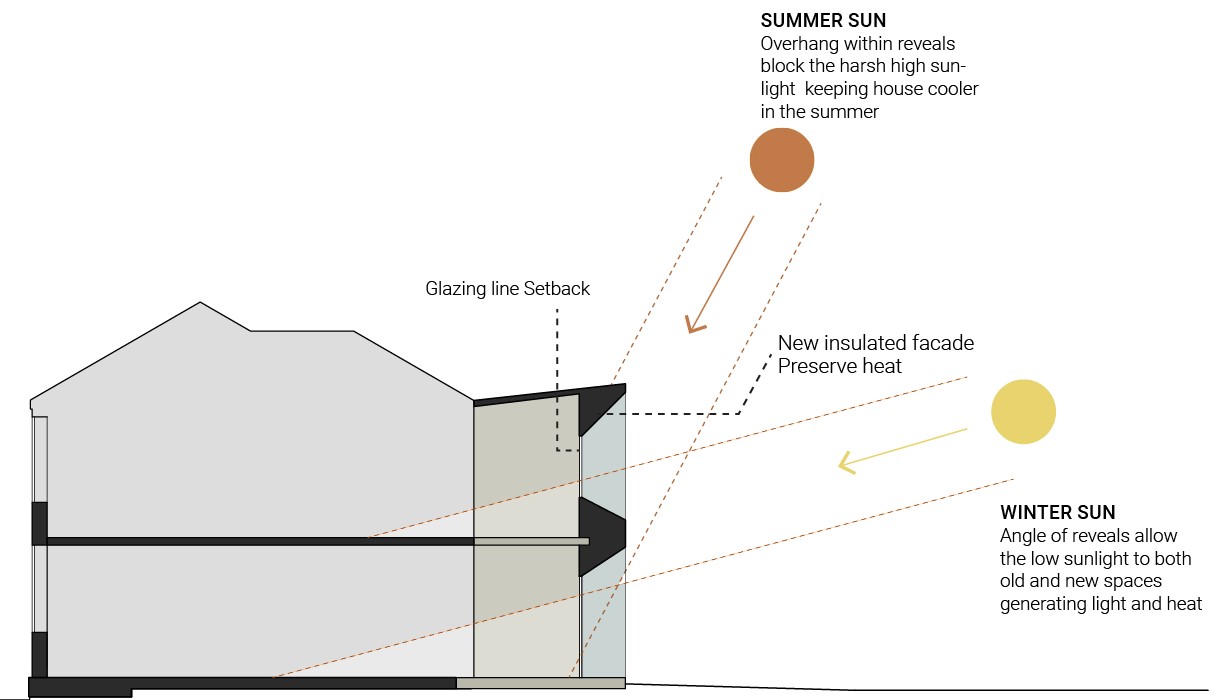 Sun and Shade Strategies |
| The ground floor is a series of glazed white wall spaces that overlook the garden with a double height entrance with a roof light that brings much needed light into the deep interiors. | ||||
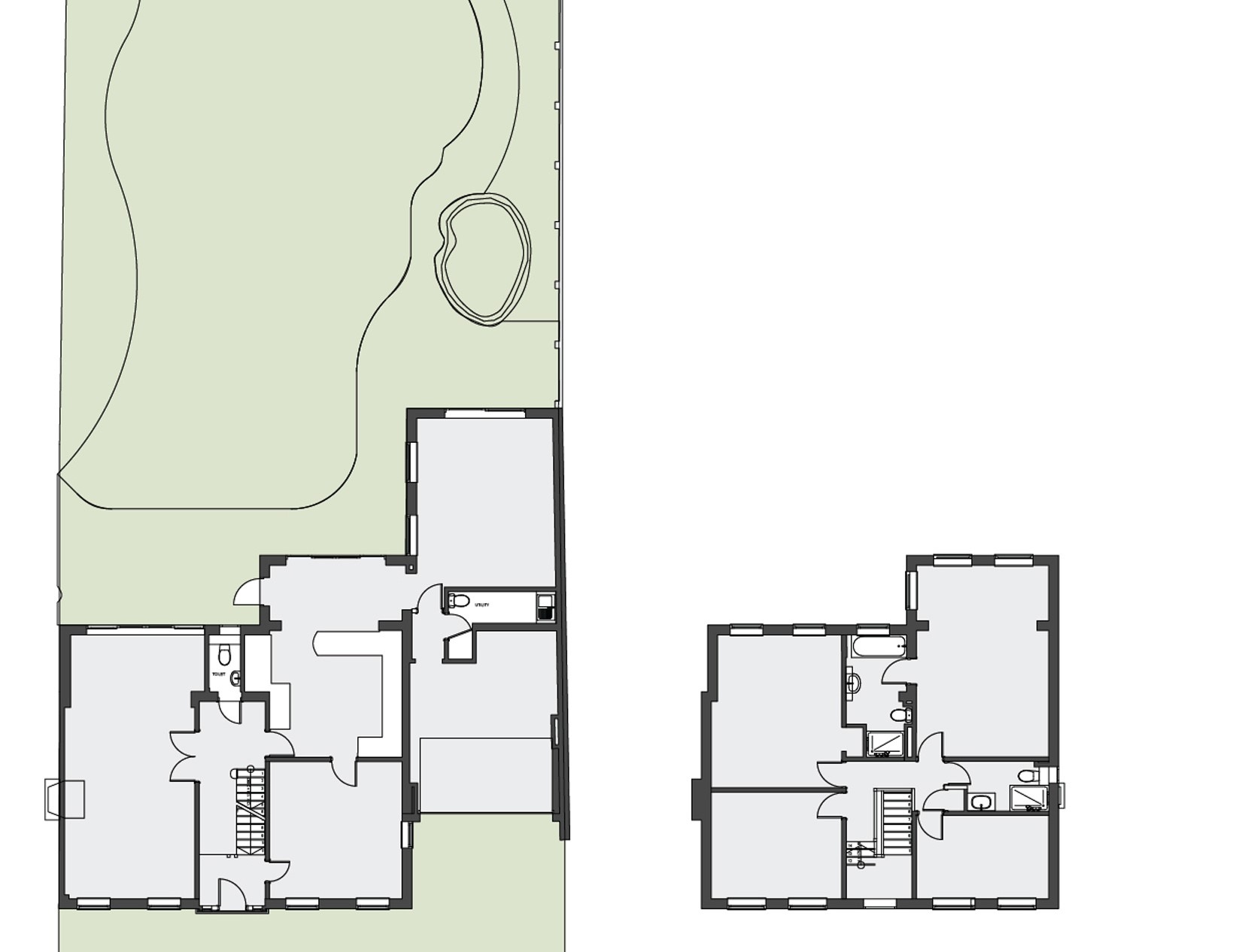 Existing Floor Plans | 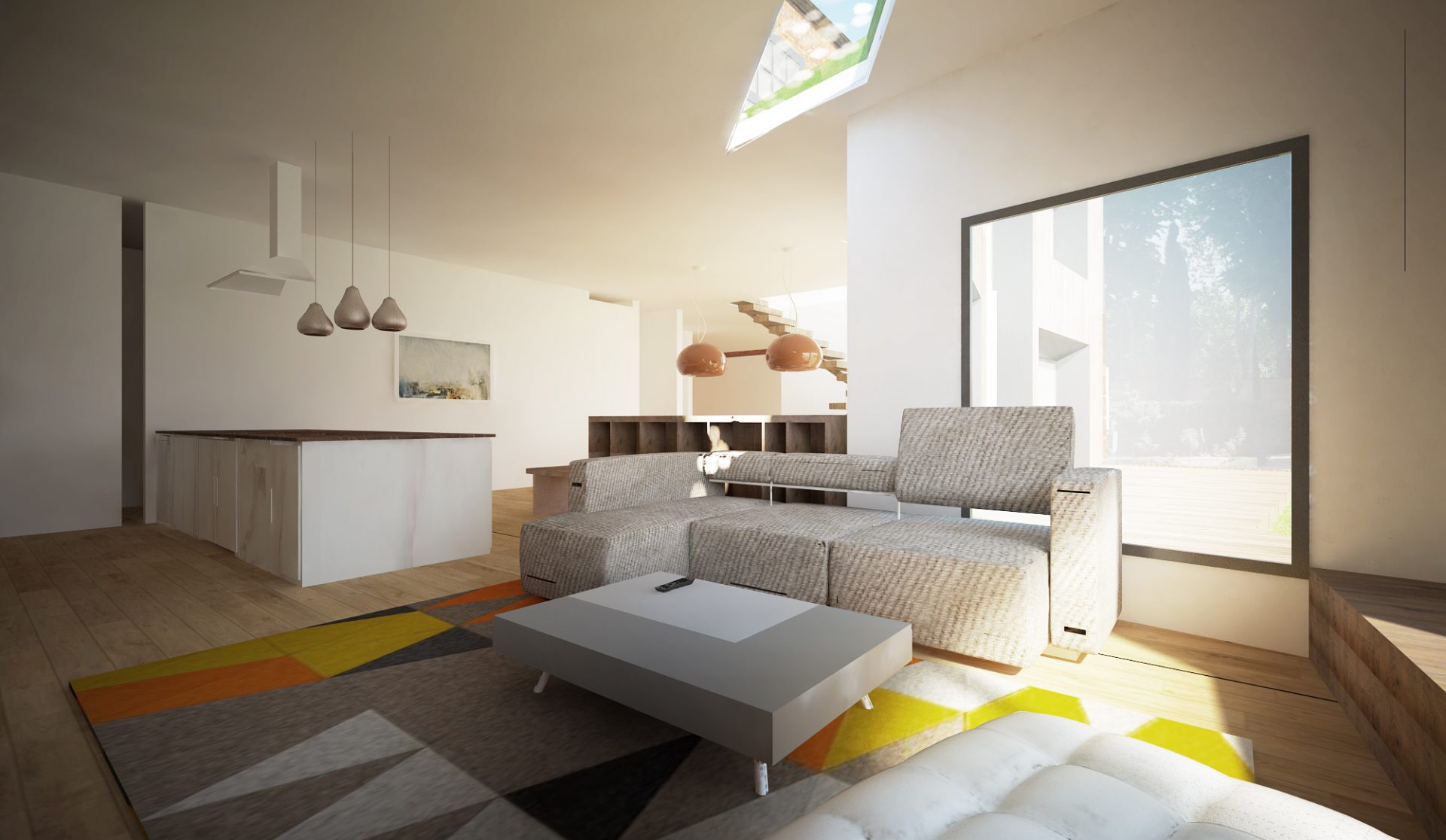 | |||
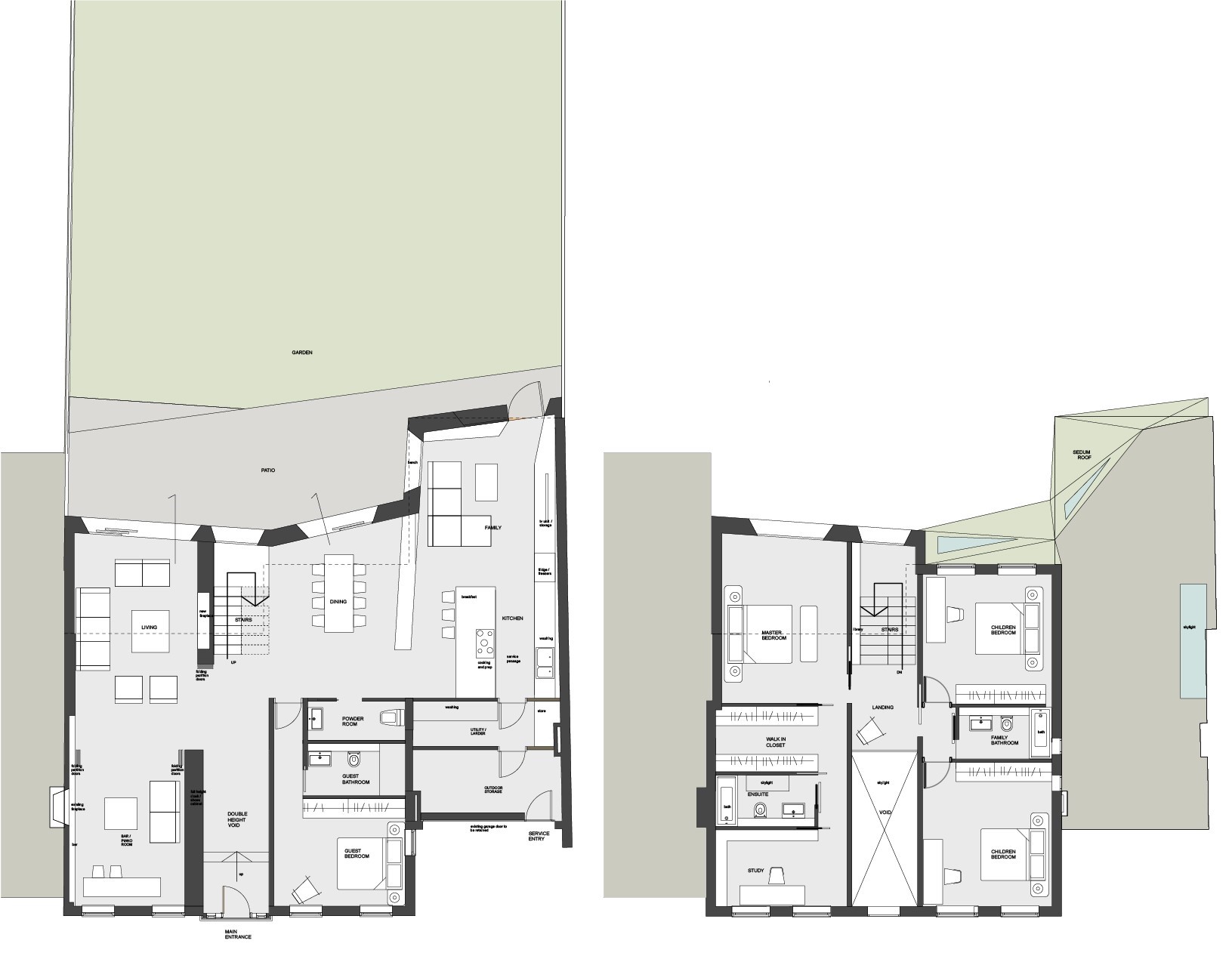 Proposed Floor Plans | 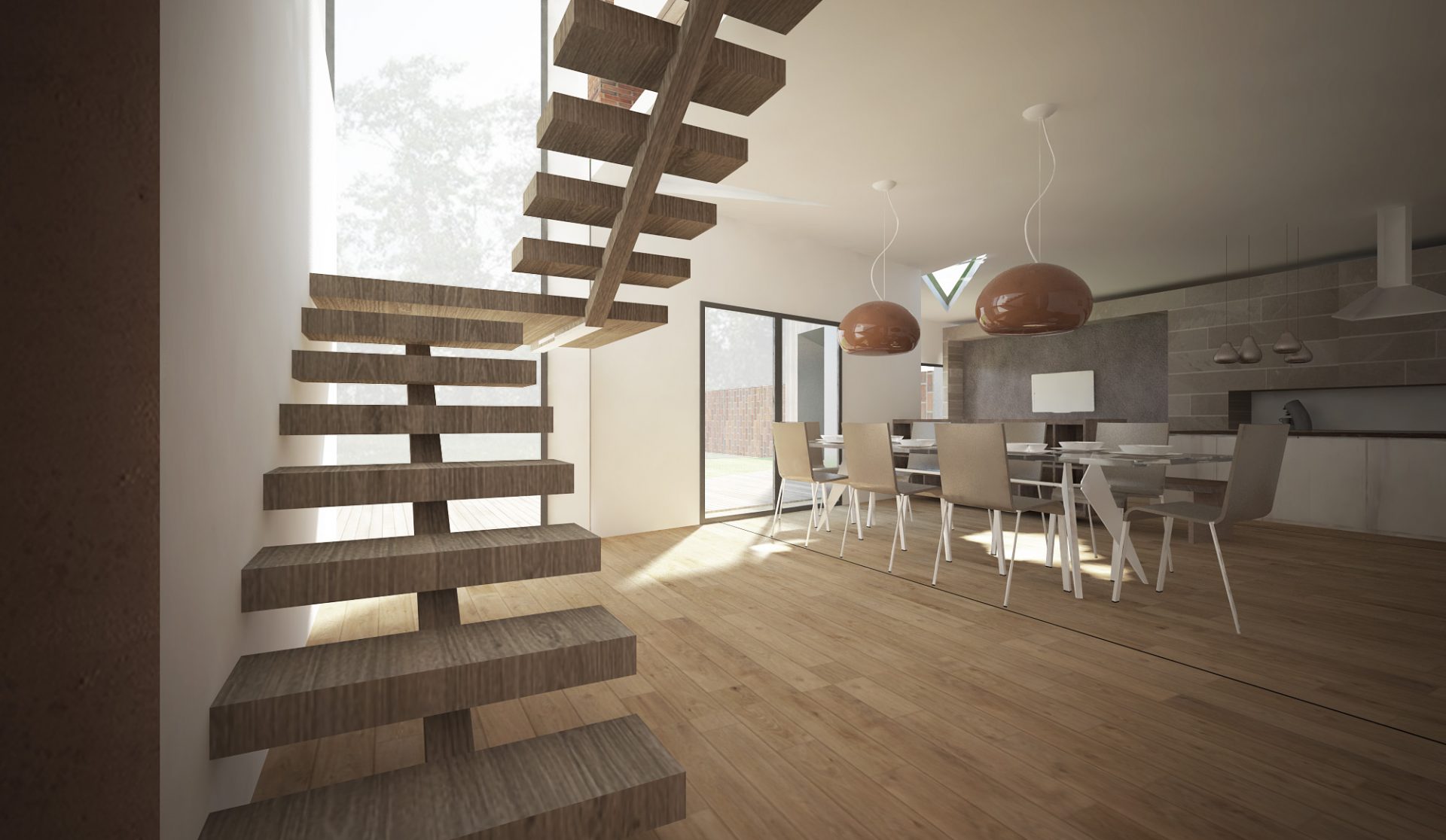 | |||
| The design changed the existing plan by relocating the existing stairs towards the rear allowing a clear view to the rear garden as one enters the house through the new open riser oak treads. The new entrance space has a double height with a focus to the view of the outside garden through the open riser wooden stairs. Neutral materials like oak floors and stairs and large white walls with a roof skylight and large glazing at the end flood the narrow space with much needed natural light. The linear fireplace wall extension creates a partial divide between the large living and dining spaces bringing a light and sleek feel to the house. It also creates a structural support to the open riser wooden staircase. The family room of the is designed as a bright open plan space with a skylight and large reveals that can be used as informal seating with views toward the rear garden. |
Project Name : Moat House
Location : West Dulwich, London, UK
Sector : Residential
Services : Architecture, Interiors & Landscape
Built Area : 250 sqm
Clients : Private
Status : Completed
Date : 2015
SAV Design Team : Amita Kulkarni, Vikrant Tike, Maria Olmos Zunica, Anna Muszychak