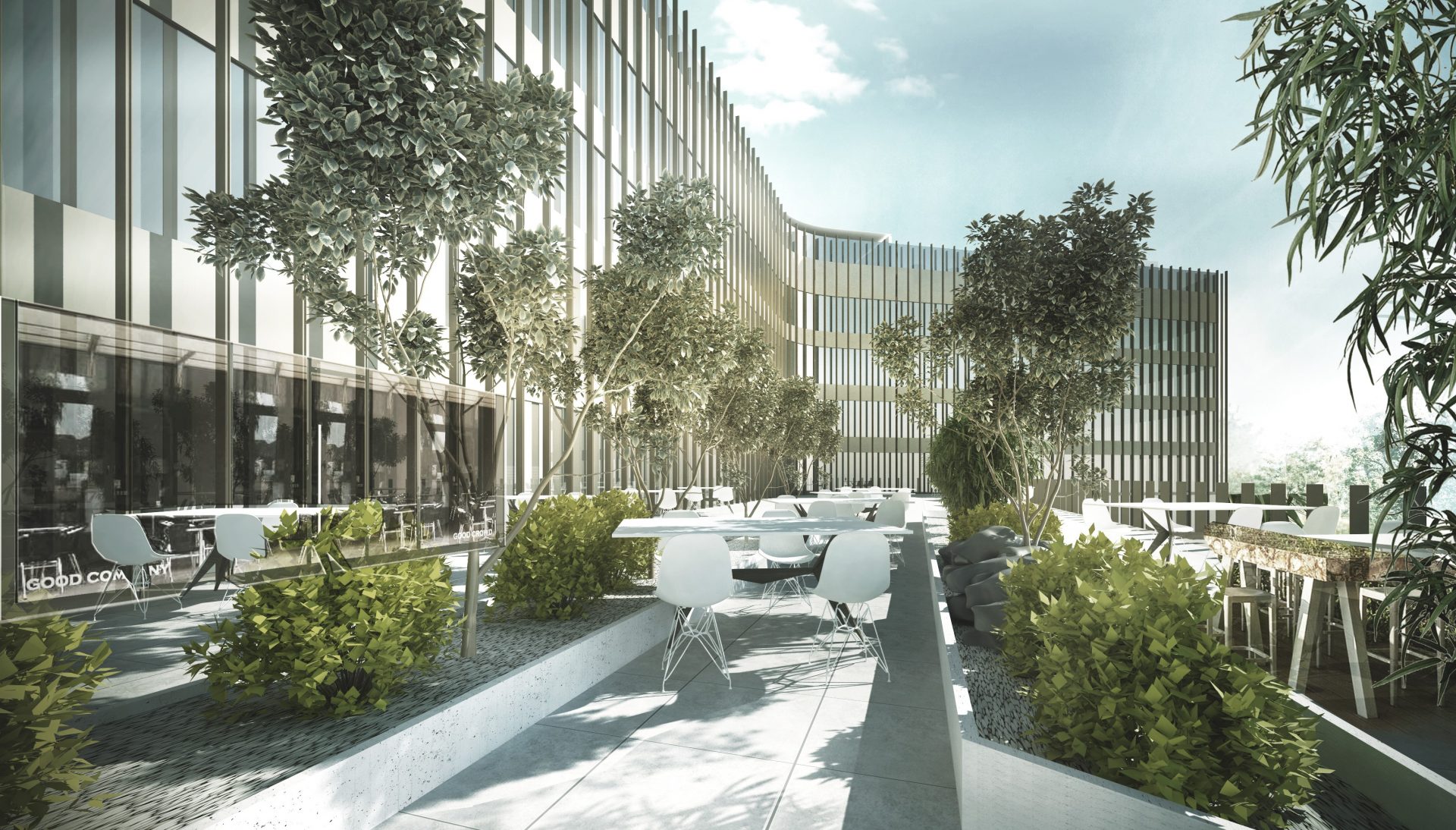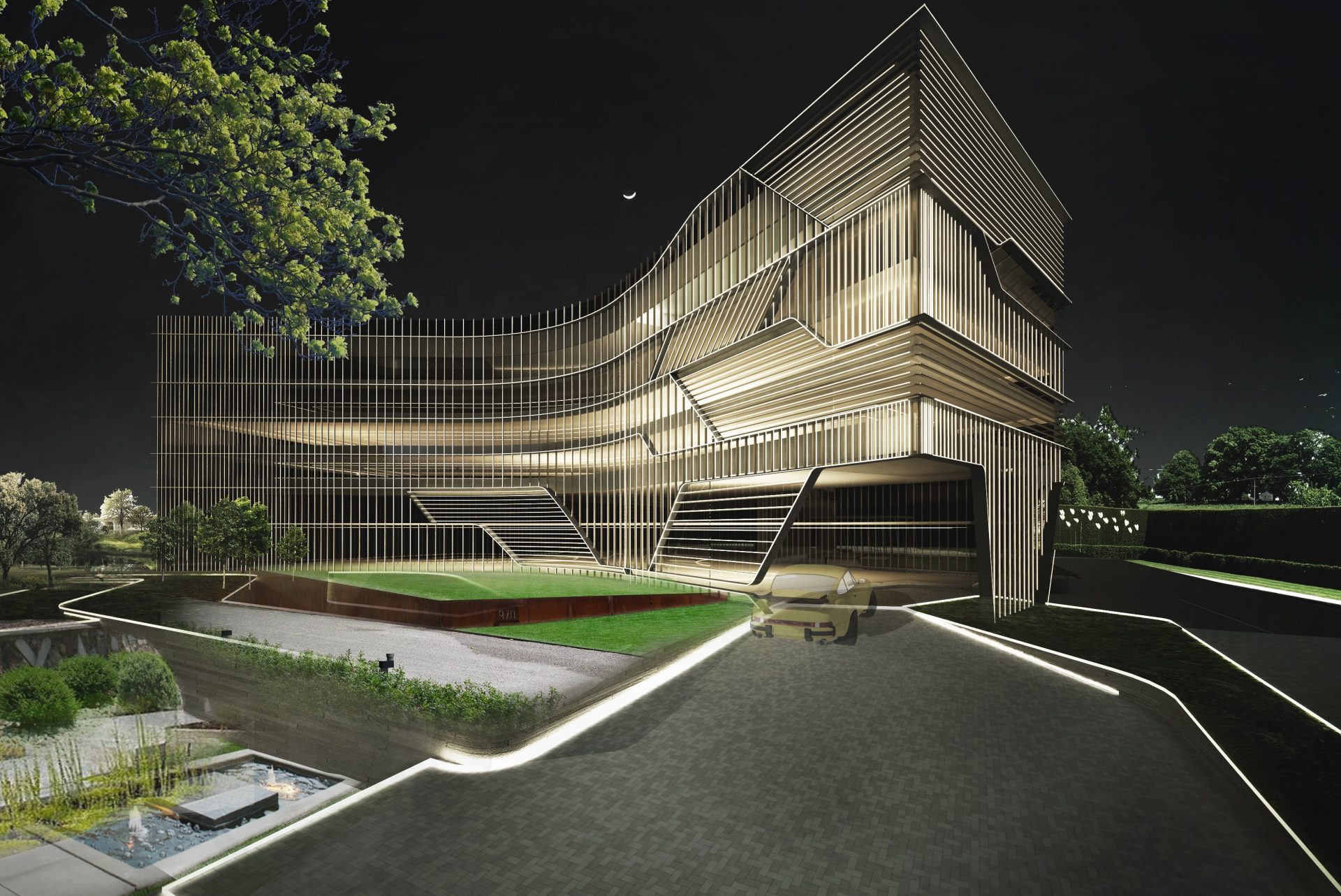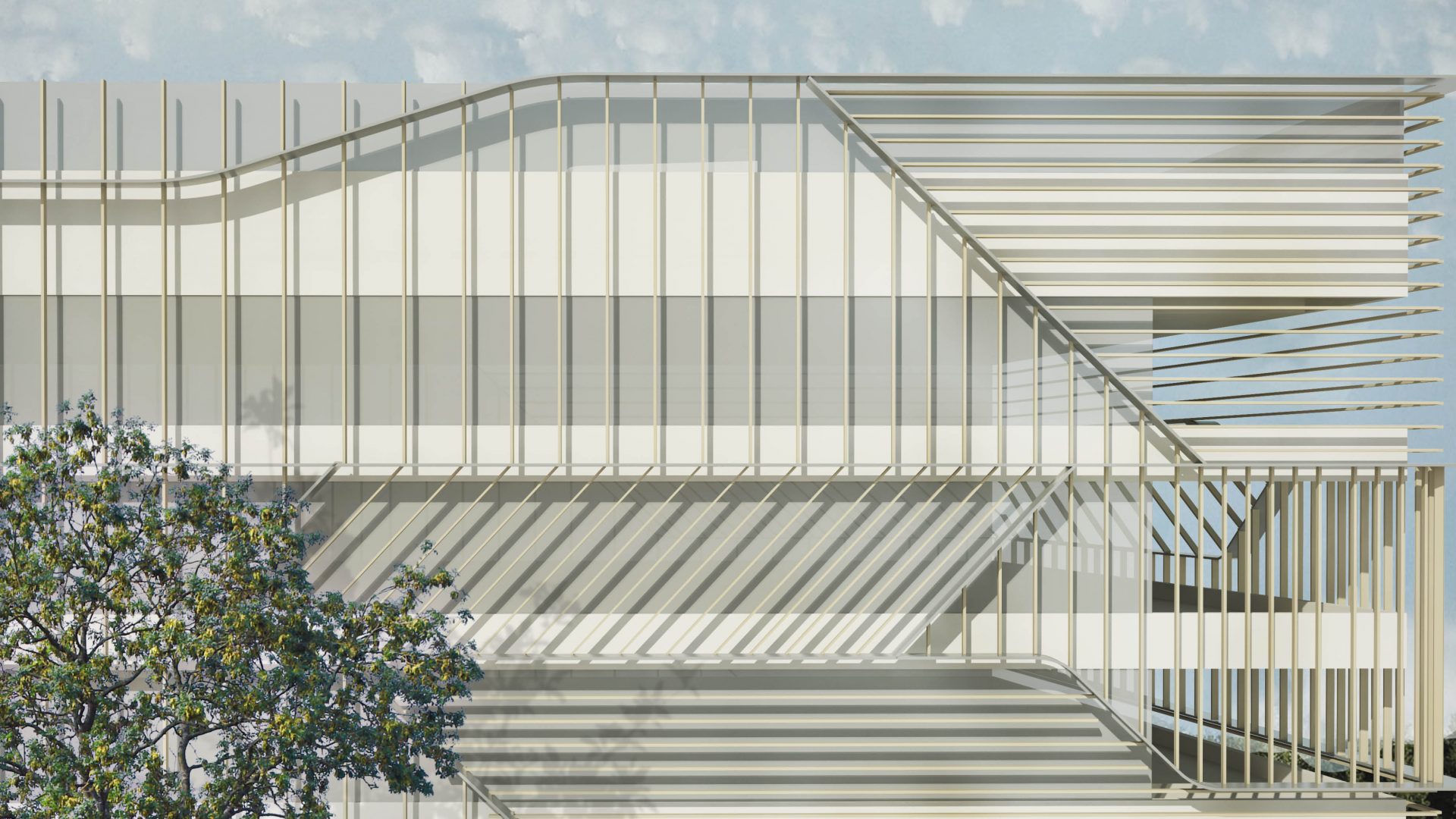 |
The design of the new five star hotel proposed by SAV close to Bangalore airport is shaped to create three dynamic bays with a central core . The main concept for the facade fabric of the hotel is evolved from the character of fields that surround the city. During the day, the louvered facade is designed to have a ‘field’ like gradient changing as per its sun orientation allowing for different moods and spatial qualities as well as providing shade and screen. The banqueting entrance to the hotel in Bangalore is designed at the rear with a dedicated drop off that appears out of the louvered façade giving a unique and calm sense of arrival. |
 |
On the western side, the façade moves inside to create a large terrace that the restaurant and bar will open onto. The terrace with its dynamically shaped large planters enhances the fluidity of the façade while also creating a large semi shaded green area that the visitors can enjoy during the day as well as the cool Bangalore nights. For more information on the project photos view the project link |
 |
 |