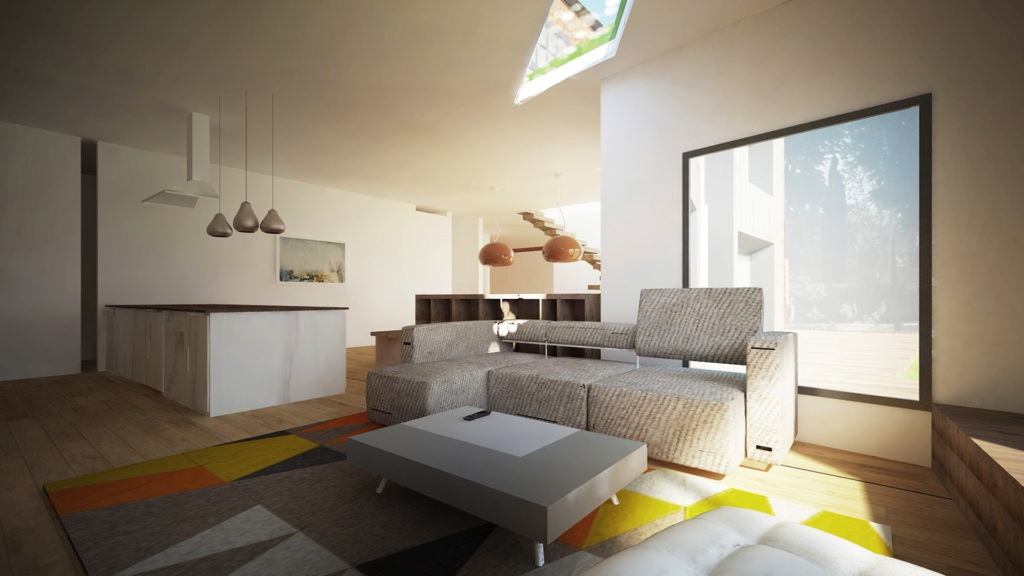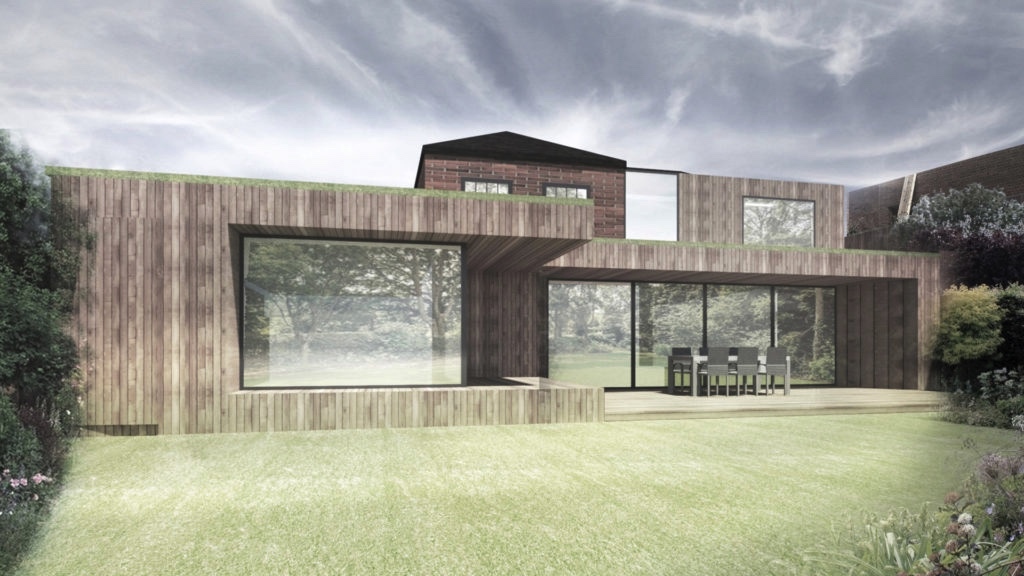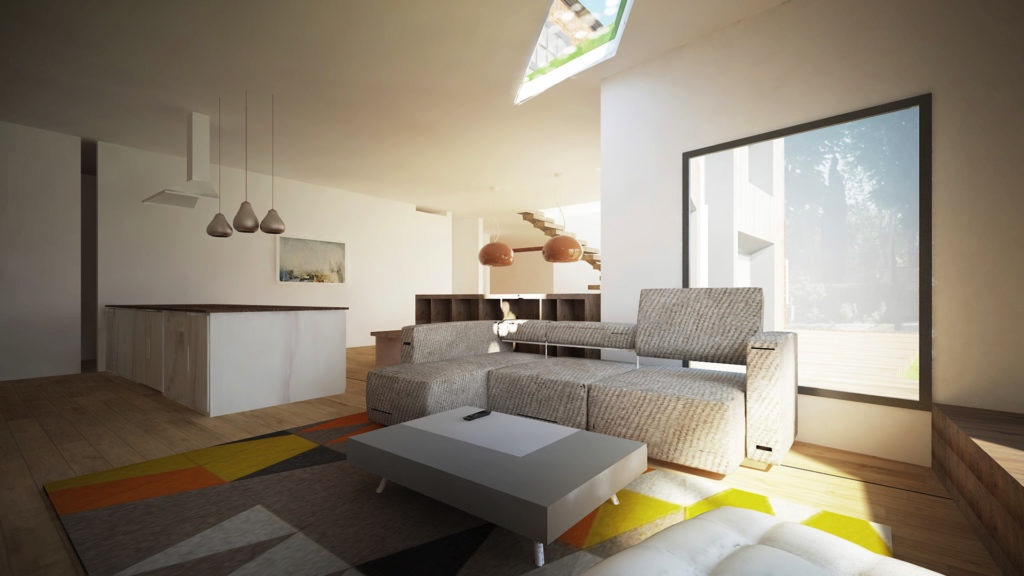 |
The construction and interiors of the Moat House extension and refurbishment is underway and is due to be completed in Spring 2017. Designed as an open plan single storey rear extension with a double height glass insert for the timber stairs to a 1950’s house, the new design connects the internal spaces seamlessly with the rear garden. The ground floor is a series of open plan spaces with large glazed doors and timber reveals and overhangs to create a patio as well as shade from the southern summer sun. A green roof is proposed for the extension to blend the new addition as part of the garden. |
 |
For more information on the project photos view the project link |
 |