- Homes
Apartment 56
- DATE
2023 - LOCATION
Mumbai - SIZE
500 SQM - STAGE
Complete
| Located in an older high rise on the 7th floor, in south Mumbai, we were approached by the clients to integrate three apartments together to create a single expansive one. | |
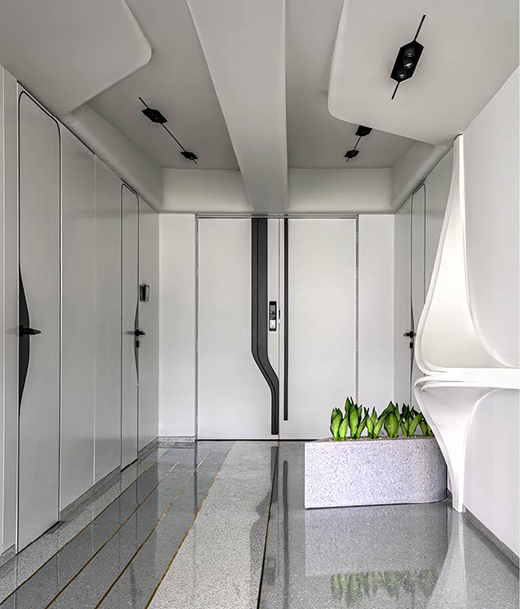 | 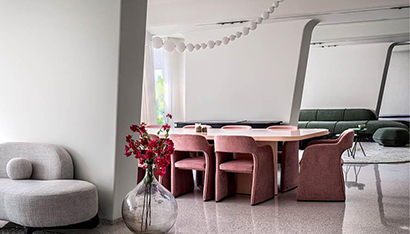 |
The brief was an interesting one since both clients and ourselves wanted to have large open plan spaces rather than enclosed ones, wherein the overall 5000sqft space would have only three bedrooms. Rest of the spaces would be seamless mix of large living, entertaining, playing and artistic ones.
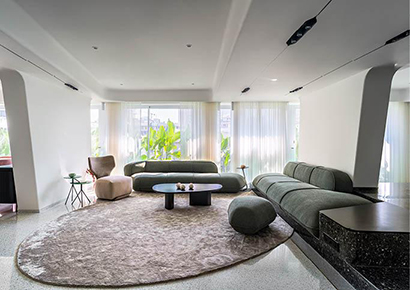 |
| Since high ceilings weren’t an option, we conceptualized the interiors as a large horizontal and seamless expanse, which would merge spaces onto another, with softer corners and dynamic metal inlays within ceilings as well as floors that would create a sense of flow through the main open plan living and dining spaces. | |
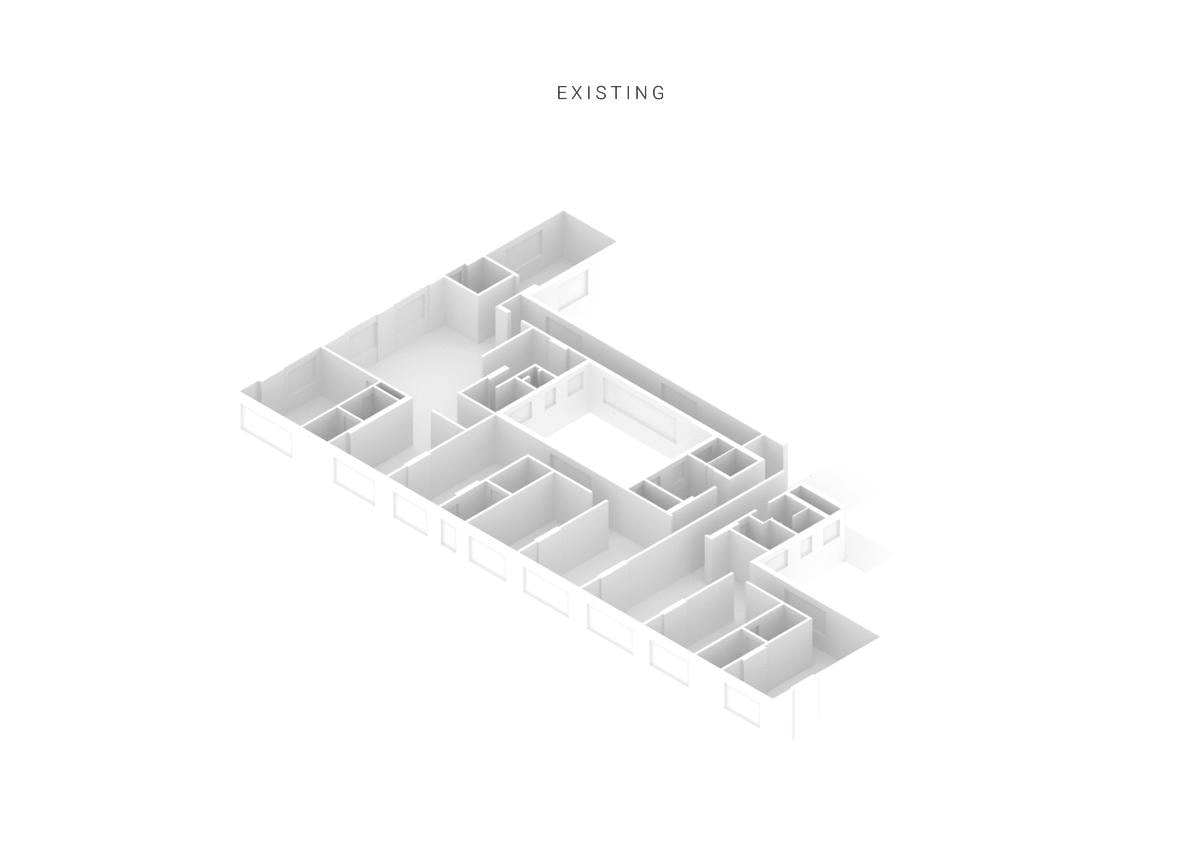 Evolution Diagram | One of the central concept was to then elevate this flow into an artistic amphitheater / gallery space as part of the living where the white soft ceiling drops like teardrop sculpture that hovers on a gold lined water meditative pool, drawing us to reflect and pause within this large expansive home and the daily chaos of our lives. |
The other central concept was recreating a bungalow inspired feel, by connecting the interiors with nature. By lowering the glazing we opened the interiors to draw the adjacent park greens and blue skies as part of our interior feel .We also opened the apartment to the massive courtyard that was present in this existing high-rise and put a row of planters along it along with louvers giving privacy while still bringing in light and green feel.
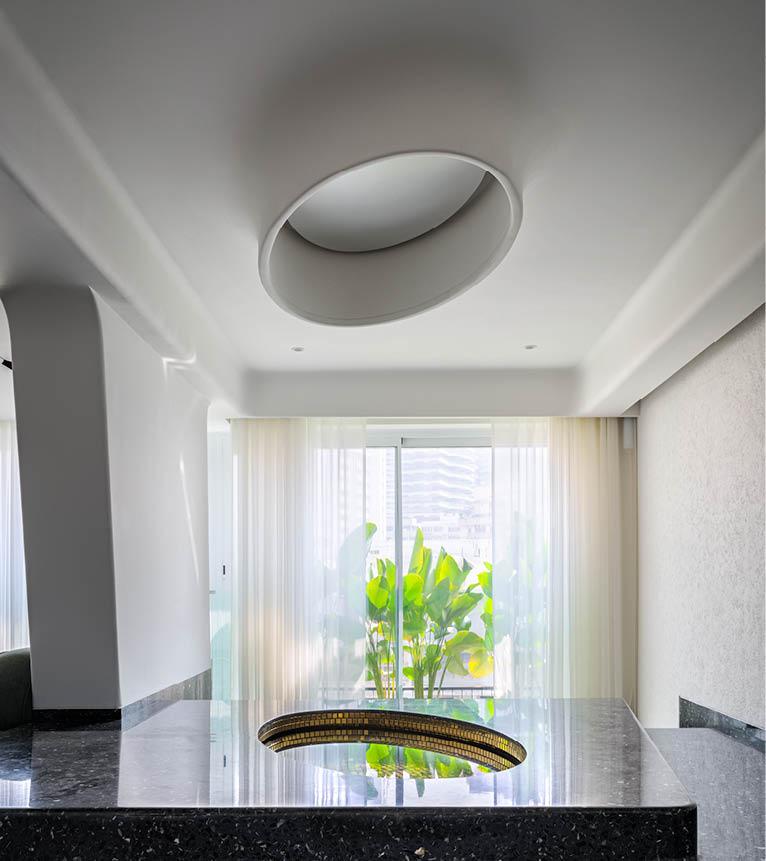 | 
The entrance to the house is through a custom crafted teak wood louvred door creating a modern semi open veranda feel crating a warm, inviting feel into this large house through its perforated sunlight on the cool concrete floors.
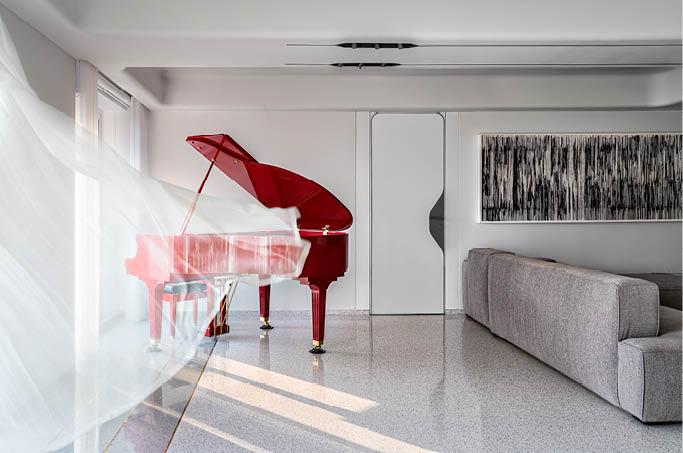 |
To keep the focus on greens and artistic experiences, the main finishes for the house are designed to be monotonous with seamless grey terrazzo floors and white fluid painted ceilings and walls. These also offer a soft canvas to the highly textured, bold furniture pieces and unique mixed media sculptures and art work that are chosen for the spaces. | |
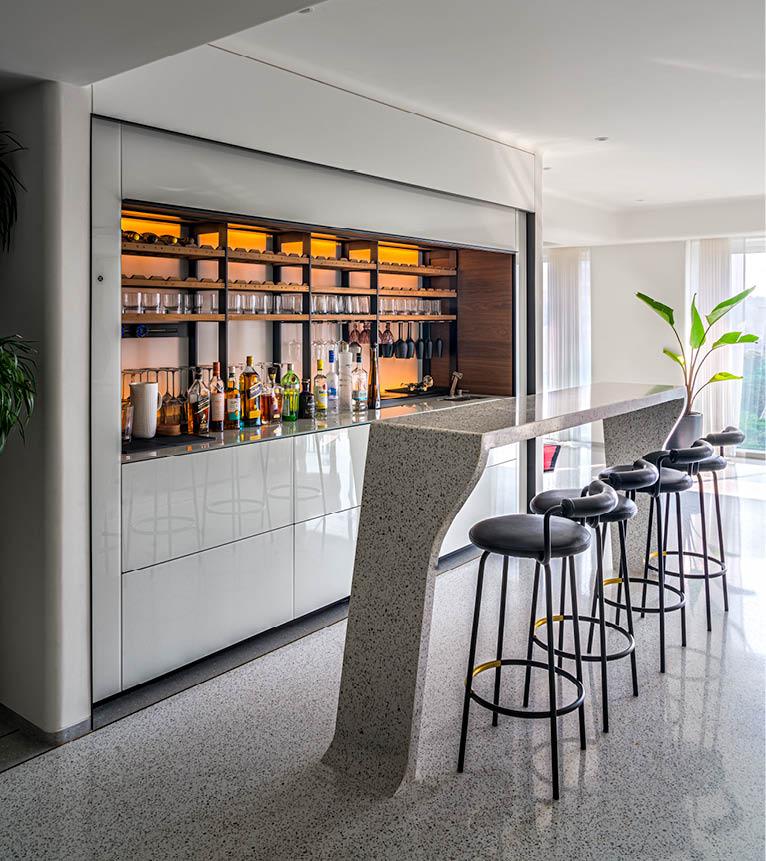 | One of the important pieces of furniture crafted on site was the informal entertainment and lounge area , where the terrazzo bar console that emerges from the floors.
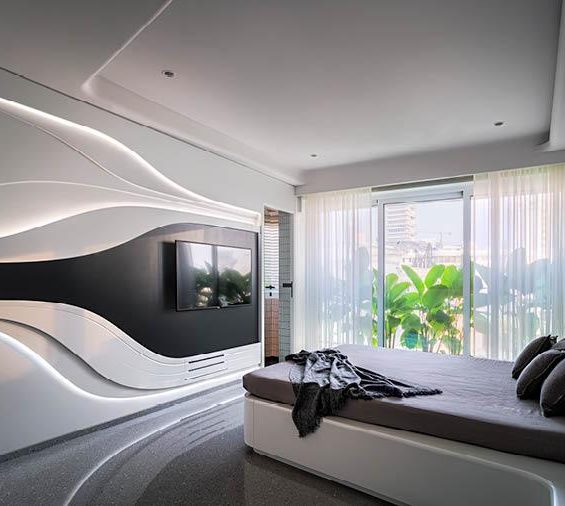 |
| The bedroom of the couple teenage son is to reflect his edgy personality with a fluid flowing cabinet system and inbuilt bed that incorporates a multi-hued lighting system that can be changed depending on the mood. | |

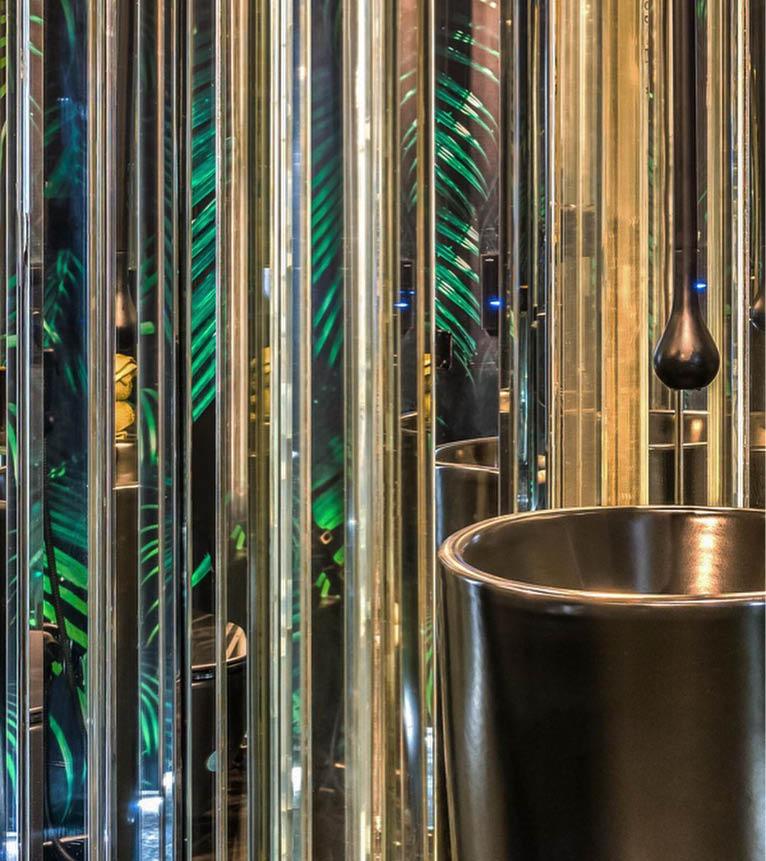 | The green connection and bold lines also continue to all the bedrooms, especially the master bedroom where a leather bed is fitted in front a planted glass wall. The bath space is seen as extension of the bedroom though a clear partition between them. To contrast the transparency we used the solidity of a jade green marble for the vanity and basin counter.
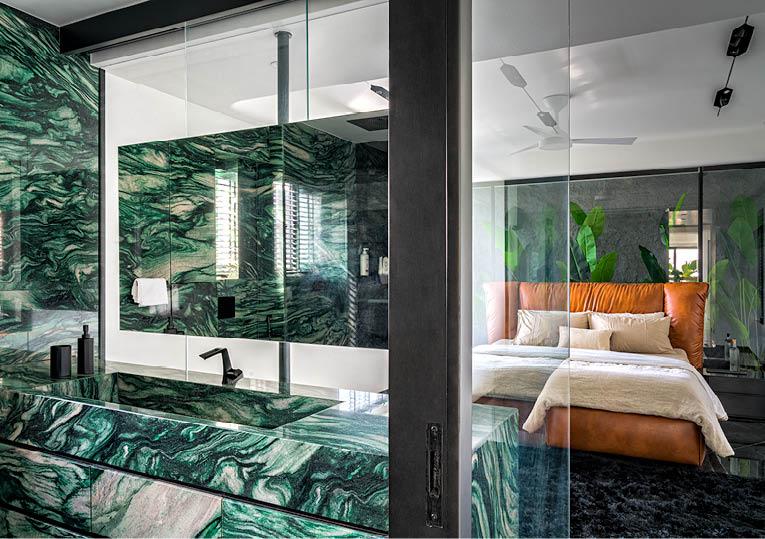 |
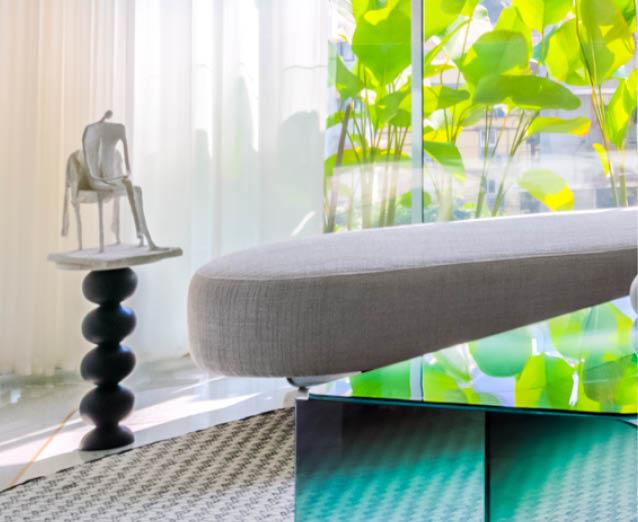 | One of the central large piece chosen for the monotone living space is a large contrasting multicoloured piece inspired by the rich textiles of India by the London based artist Saad Qureshi. Other pieces of art is by Shruti Mahajan , Mayank Goyal and Manish Nai amongst others. |
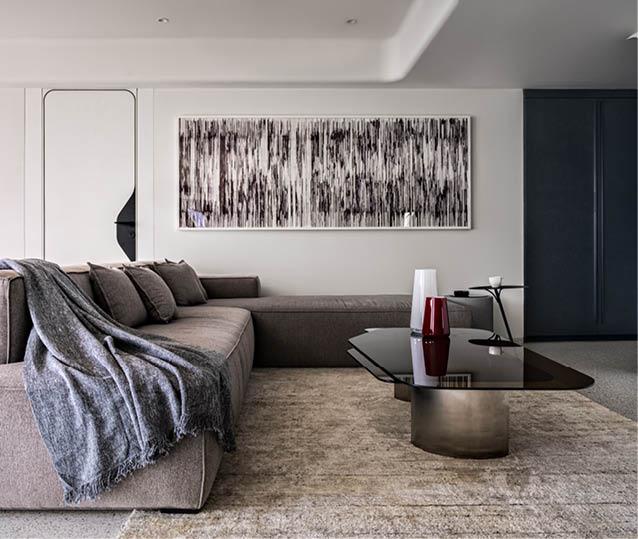 | |
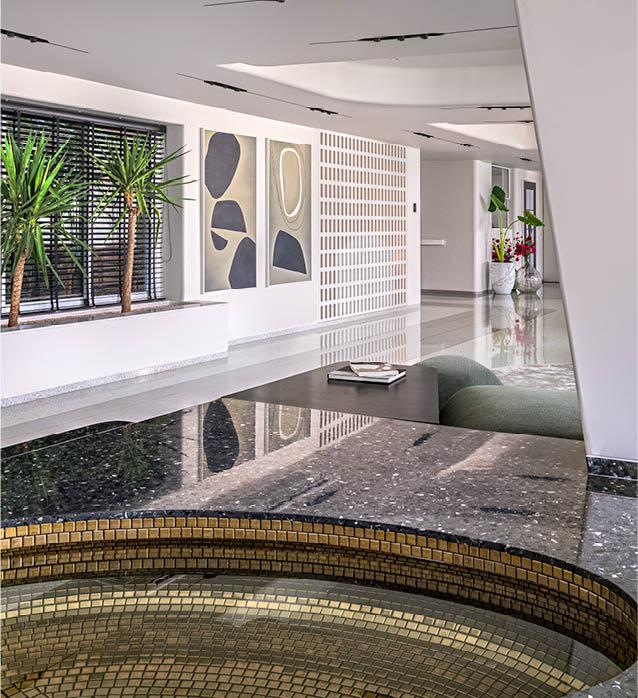 |  |
Project Name : Apartment 56
Location : Mumbai, Maharastra, India
Sector : Apartment Interiors
Services : Interiors and Furniture Design
Built Area : (m2 or sqft).- 5000 sqft
Clients : Private
Status : Completed
Date : 2023
SAV Design Team : Amita Kulkarni, Devesh Uniyal, Rutuja Tulsulkar, Vikrant Tike