- Commercial | Interiors
AICL Kolkata Workplace
- DATE
2020 - LOCATION
Kolkata - SIZE
560 SQM - STAGE
Complete
| AICL re-engaged us to design their new office space in Kolkata. The initial brief of open plan workspaces and overlapping of different programs for the office remained similar to Mumbai office. Taking the ‘fuzzy spaces’ concept we had for their Mumbai, we decided to take it further, into creating a ‘fuzzy volume’ concept. | 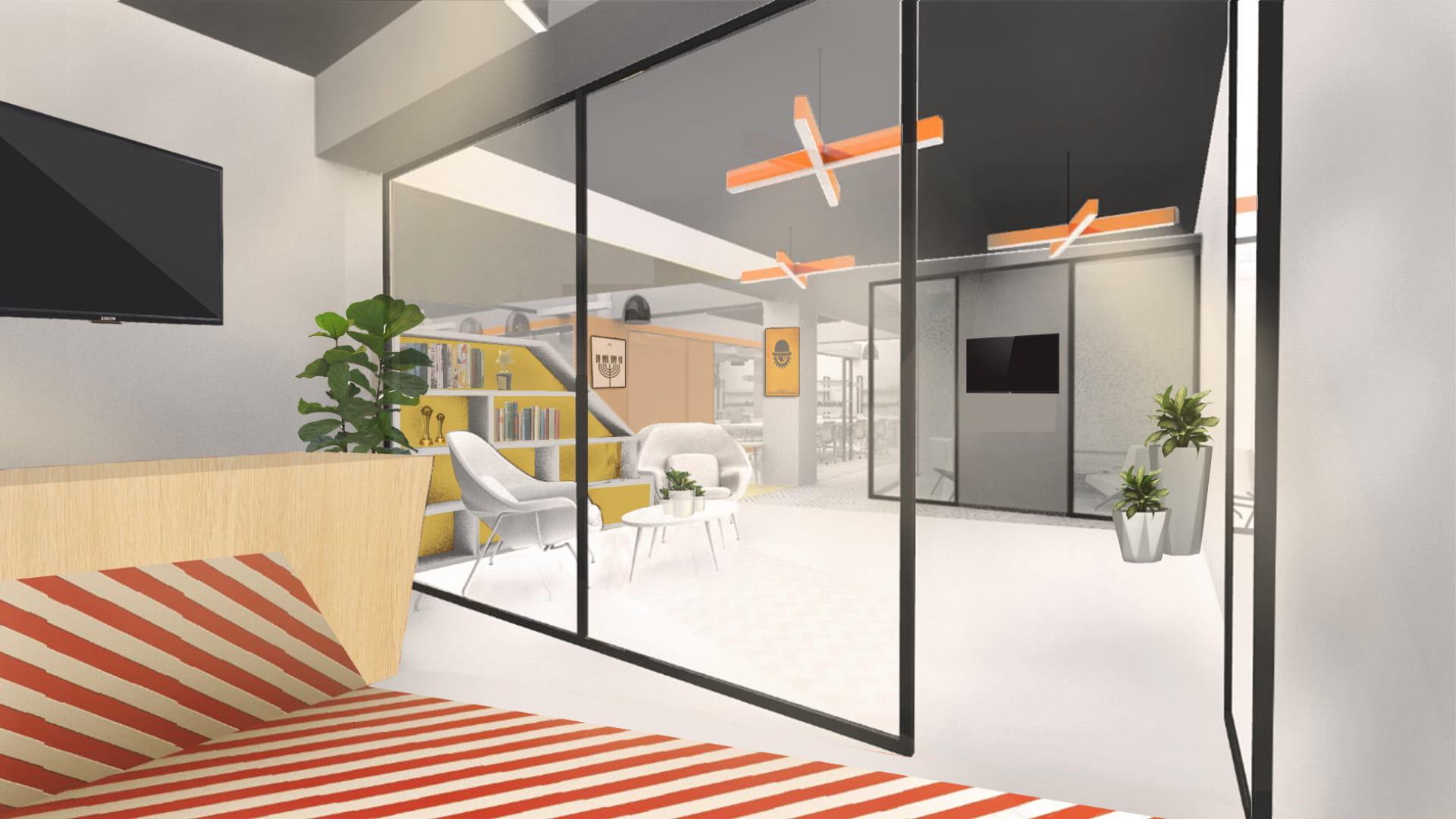 |
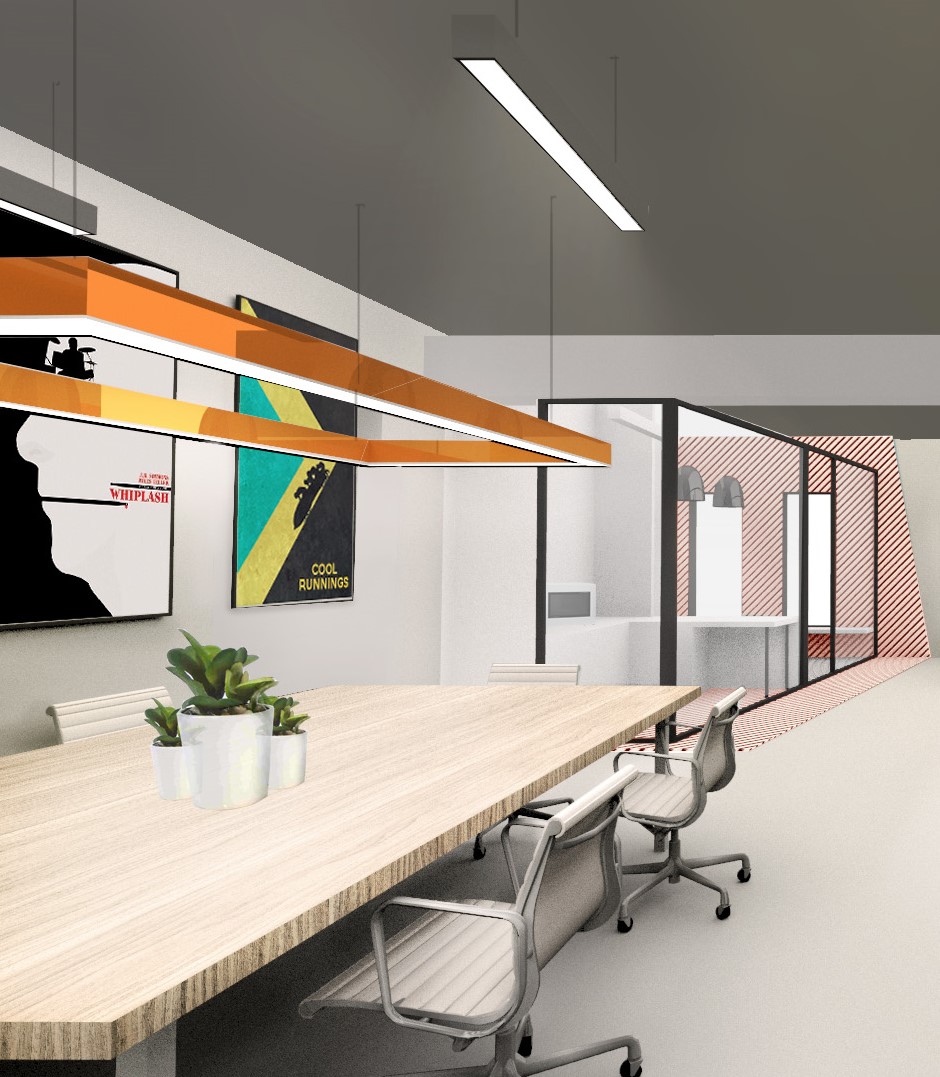 | Located in central part of Kolkata we received the 6000 sqft space as an empty shell. The design challenge was to work around the deep existing beams as well as the central columms that give a repetitive and monotonous look.
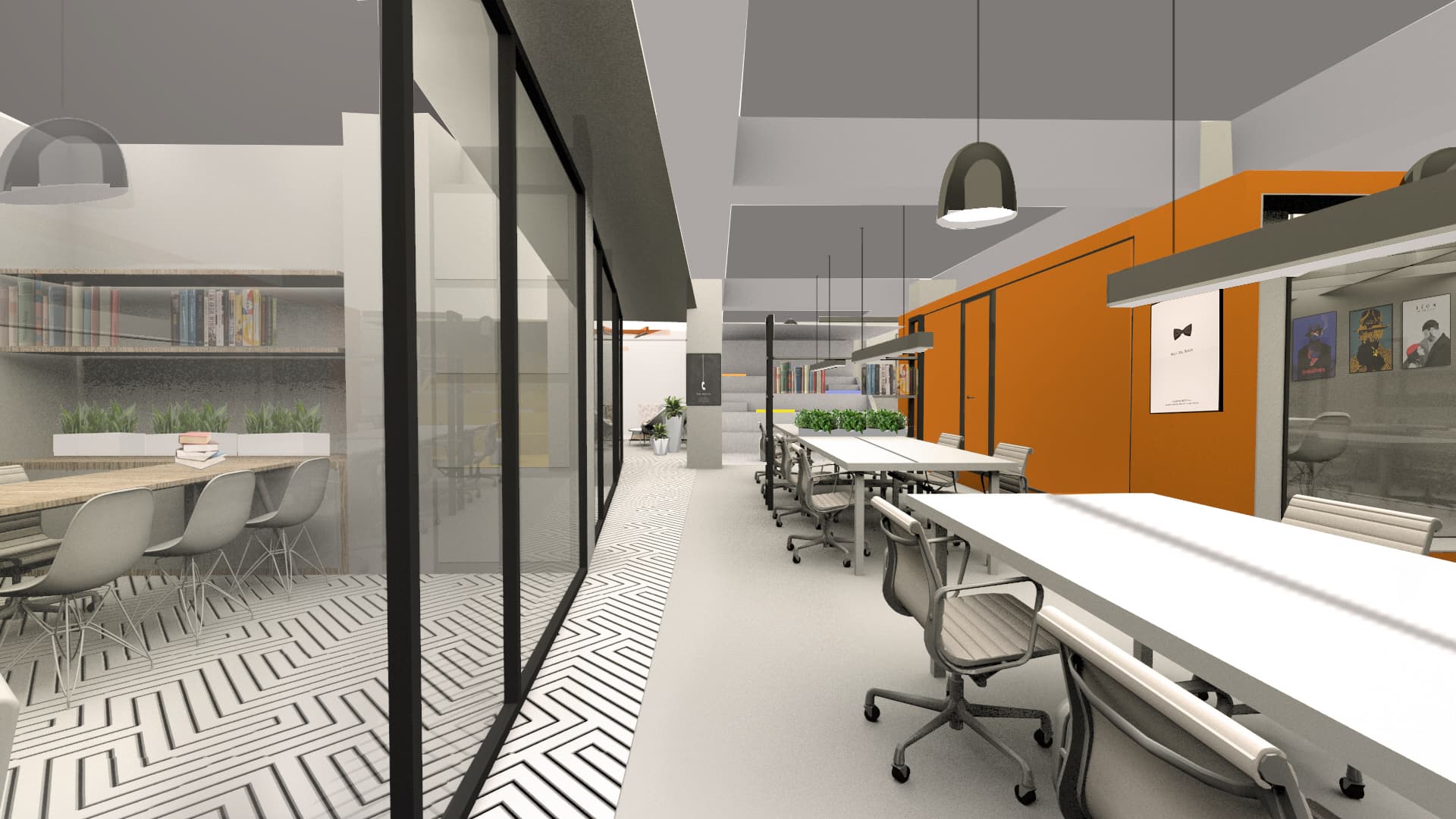 |
| The central concept for this interior design was to have distinct islands of fuzzy programs with work happening all around them. We wanted to create distinct and textured volumes for each of this specific program, which were interspersed by the open plan working desks. | |
 Volumetric Concept | The volumetric strategy was to bring a variety of subtle textures and shapes giving strong programmatic identities and that would break away focus from the monotonous existing beam and column grid that shapes the existing space. |
| The fuzzy volumes approach would then allow for multiple functions to overlap within one single space while being unique in its textures, colours and appearances, giving multiple identities within the same workspace. | 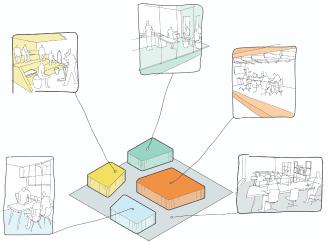 Introducing Fuzzy Programs within Volumes |
| The meeting and conference volume was located in the centre of the layout, and will be made of back- painted of glass, thus giving it a bold identity both programmatically as well as for branding and identity. The other social programs like the amphitheater are designed to be more open and centrally located volume made in raw cement board, while the pantry & dining volume is a more fresh and cheerful volume with coloured pattern tiles. | 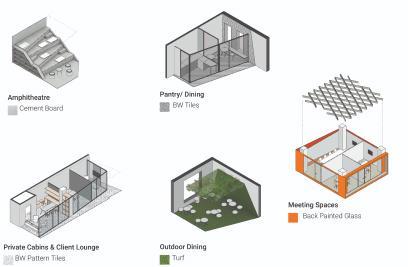 Axonometric Volume Catalogue | |||
| All the private cabins and client lounge are located on side and are housed within one single translucent glass volume to have consistency in their floors as well as giving a sense of similar private feel to all of them. | ||||
| As a studio we design all our furniture -in house and believe in fabricating produce high quality modular furniture with an emphasis on lightweight, easy to assemble pieces as well as strong and durable surface materials that suit pour all overall modern clean and fun moods. we work together with traditional crafts and digital CNC fabrication.
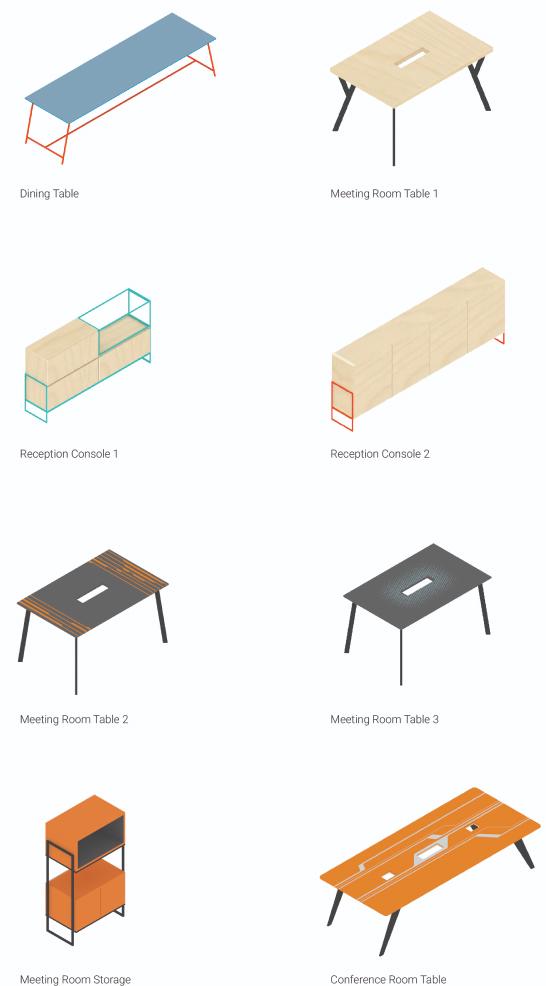 Furniture Catalogue |
Project Name : AICL Kolkata Workplace Interiors
Location : Kolkata, India
Sector : Office Interiors
Services : Interiors , Furniture and Fit-Out Design
Built Area : 560 sqm
Clients : AICL Communications
Status : Completed
Completion Date : May 2020
SAV Design Team : Amita Kulkanri, Devesh Uniyal, Simran Omer, Vikrant Tike