- Commercial
AICL Mumbai Workplace
- DATE
2019 - LOCATION
Mumbai - SIZE
560 SQM - STAGE
Complete
| The Mumbai based office interiors for AICL communications, a consultancy that confluences strategy content, design and delivery providing creative solutions across print, digital, moving image, environments for varied businesses and stakeholders. | 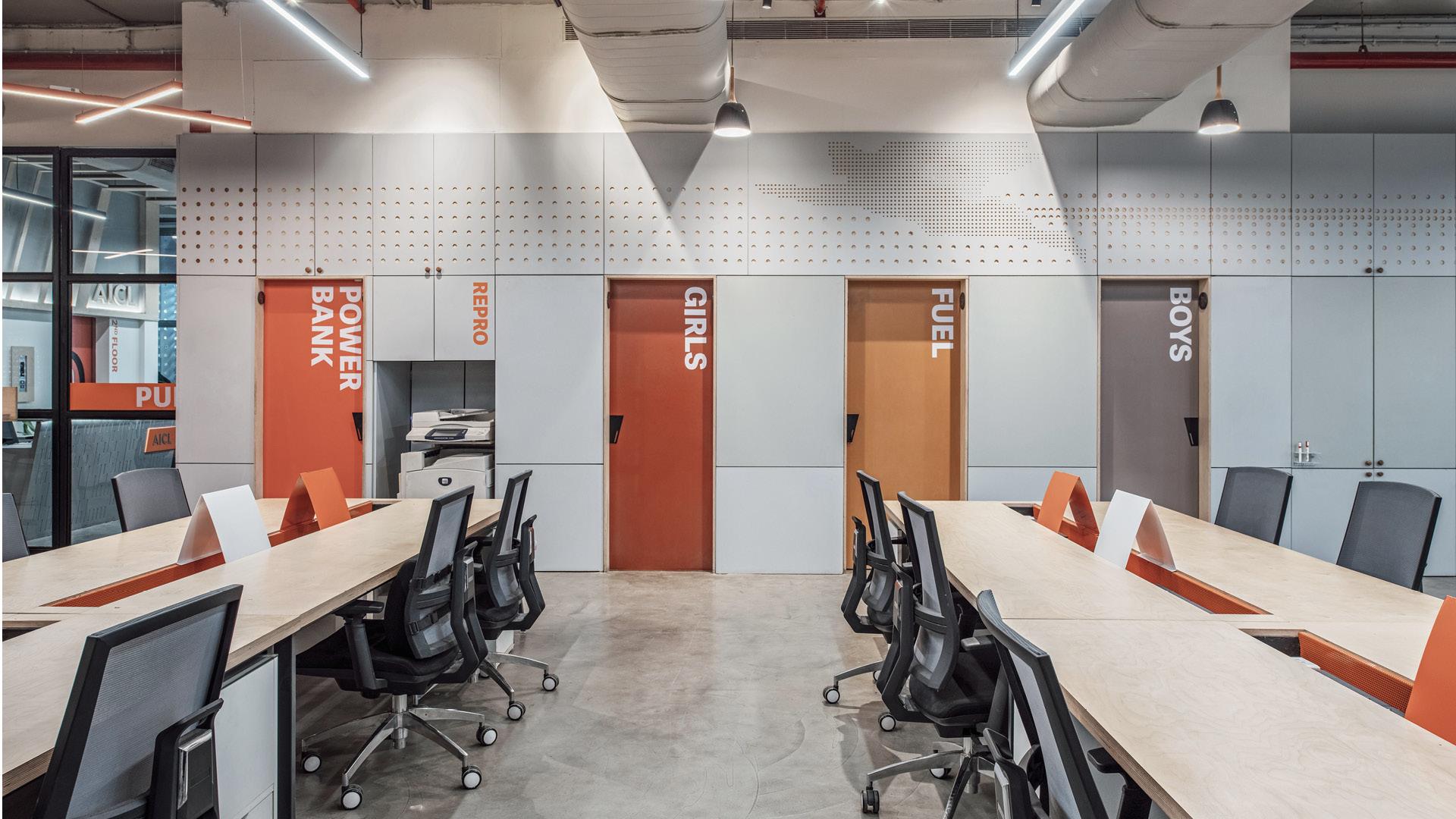 |
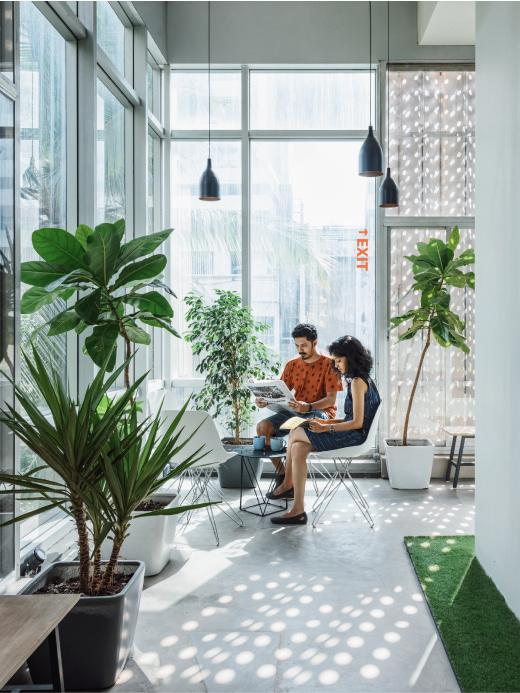 | The new AICL workplace design were discussed collaboratively with the clients, with a lot of emphasis on understanding the future of working environments especially in the creative industry.
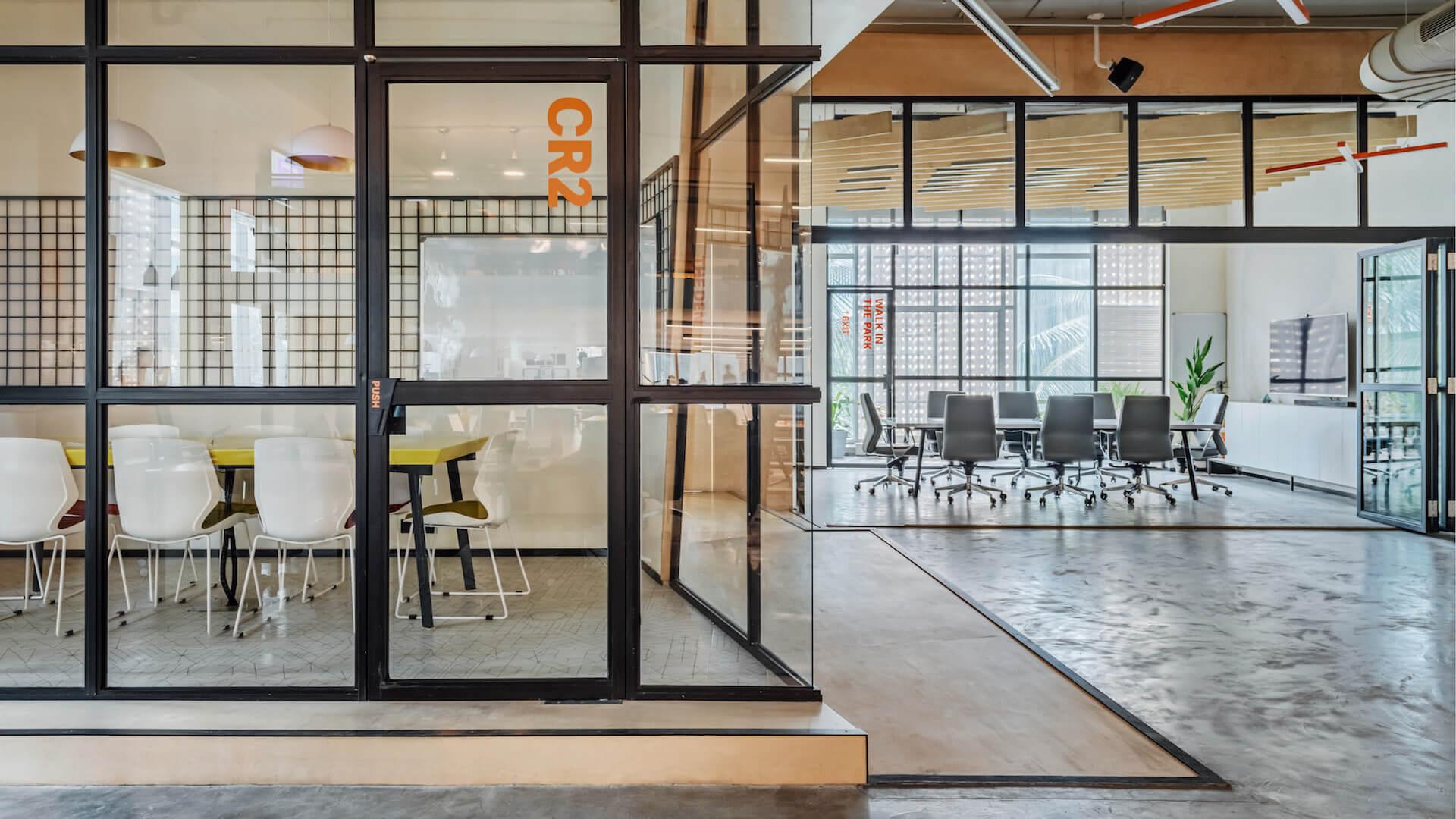 |
| The initial brief and ideas for the new AICL workplace design were discussed collaboratively with the clients, with a lot of emphasis on understanding the future of working environments especially in the creative industry. | |
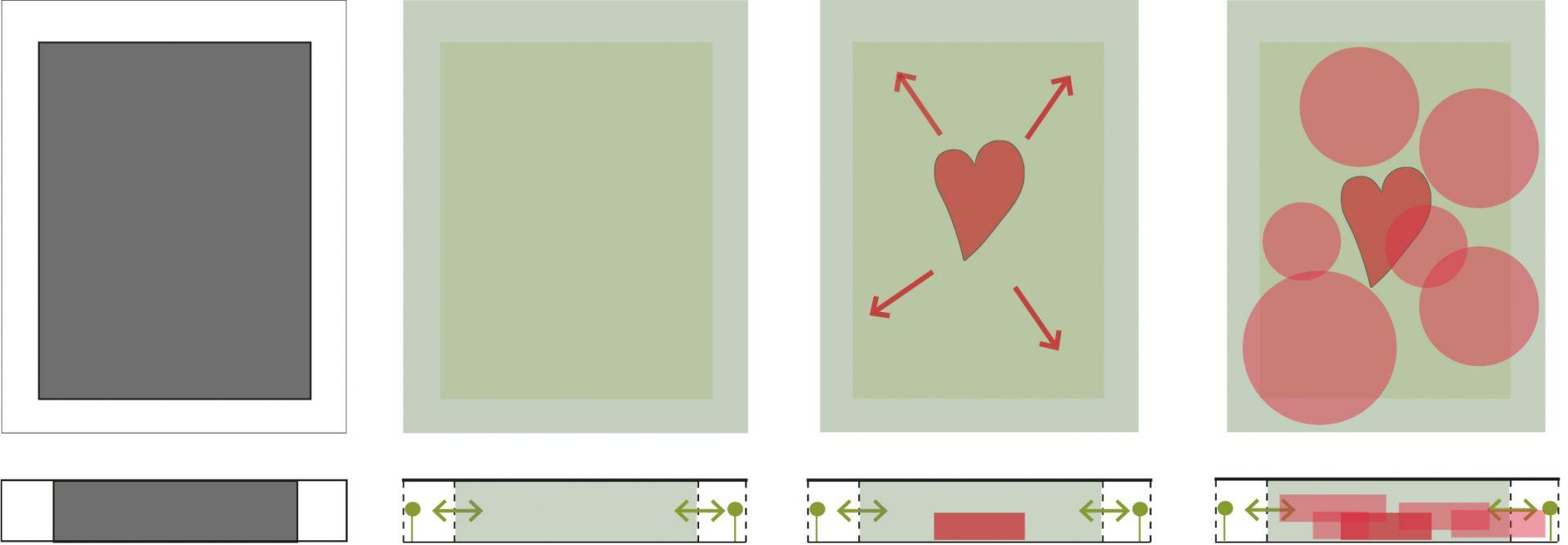 Introducing the Volumes | Since creative methods have a lot of ‘fuzzy thinking’ we conceptualised this thought process into a mix of ‘fuzzy spaces’ for the new AICL workplace. |
| The central heart of the fuzzy spaces is the large double height library, the living lounge and the stepped amphitheater spaces which all overlap spatially as well as programmatically during large events and talks that the agency holds both for in house learning as well as an open exchange platform to bring varied external inputs. | 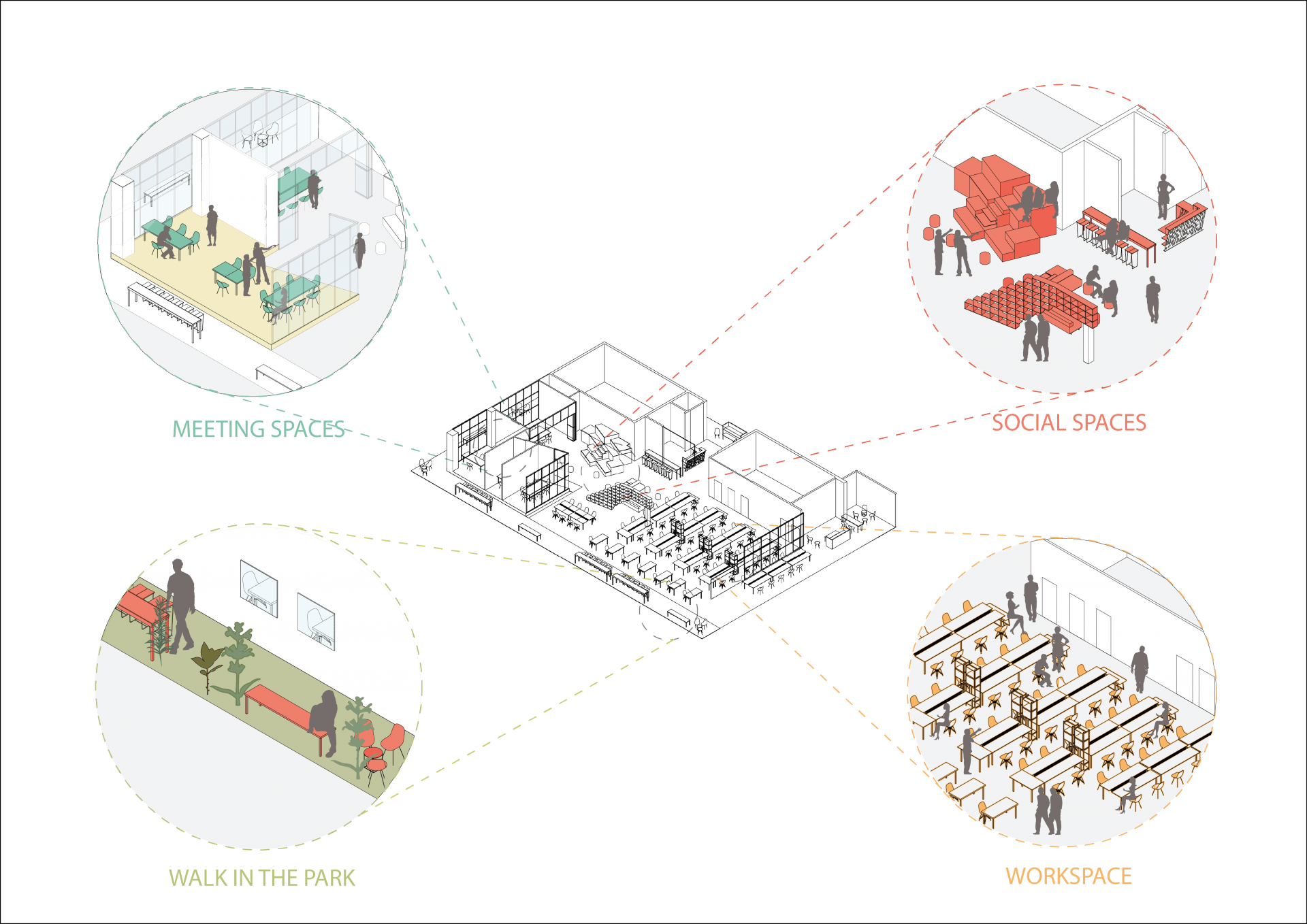 Program Diagram |
| By using the office’s large open plan style layout, we create a series of overlapping programs alternating between living, work and landscape spaces. | 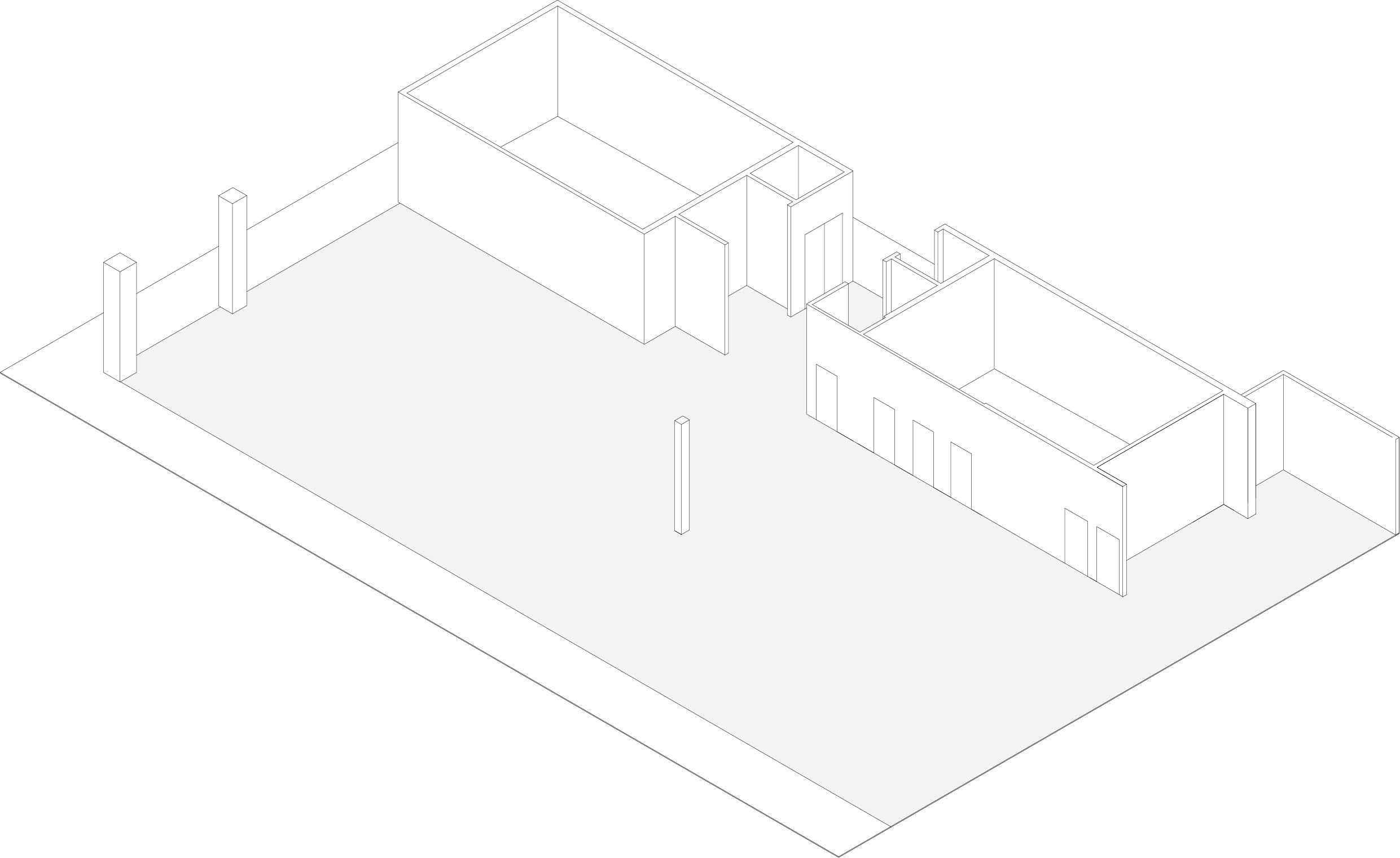 |
Metal and laminate storages along the wall are used as a gradient of colours to generate splash of fun in an otherwise minimal and neutral material palette.
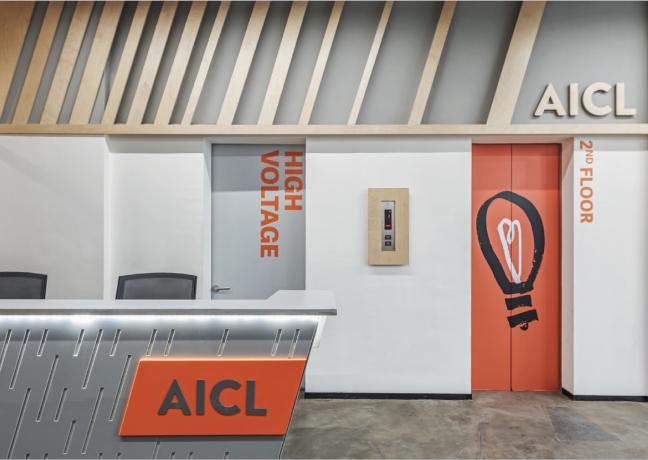 | _1715626904.jpg) Graphics and Signage |
| Overall the entire space is made in an open plan and modular way to ensure flexibility of changing desks or adding further seating if AICL grows further. | |
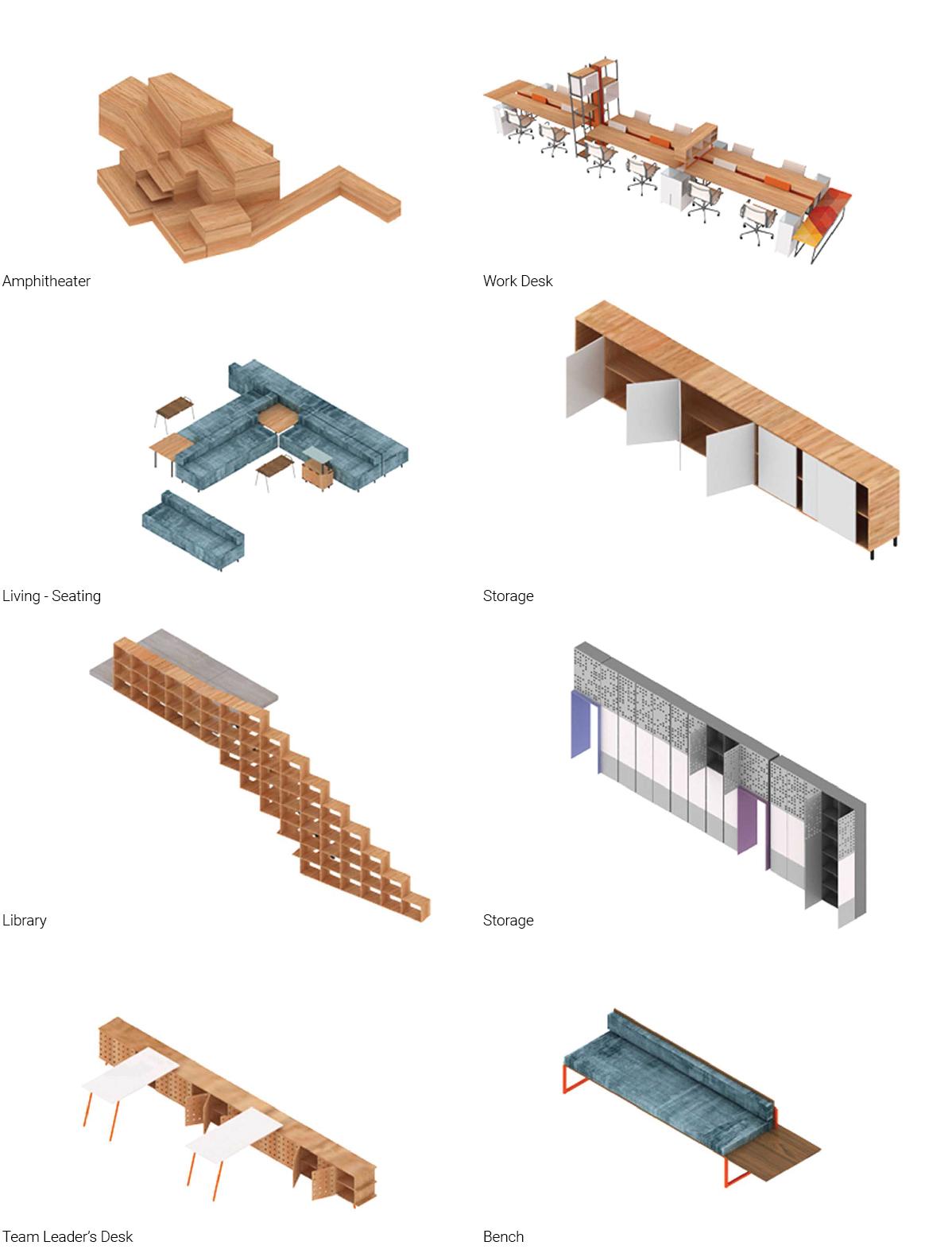 Furniture Catalogue | 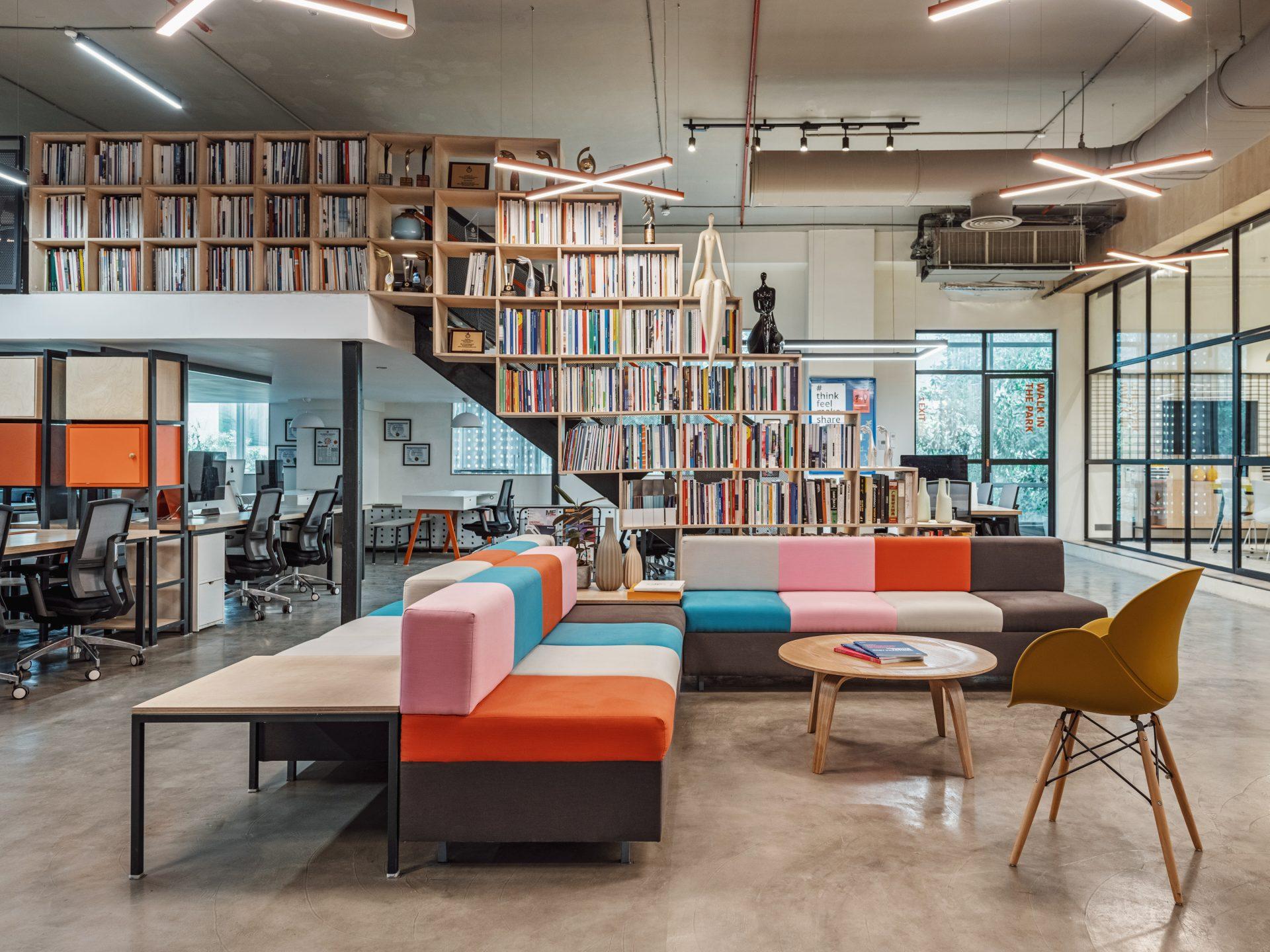
There is an equal emphasis in overlapping of different programs over all the spaces including the outside ones, so that events, meetings, working and fun things can be interspersed all across and each and every space gets used in with a fresh ideas making the entire working environment as much ‘Fuzzy’ as it can be. |
Project Name : AICL Mumbai Workplace
Location : Andheri West , Mumbai, India
Sector : Interiors, Furniture
Services : Interiors, Furniture
Built Area : (m2 or sqft).- 500 sqm
Clients : AICL Communications
Status : Completed
Date : 2019
SAV Design Team : Amita Kulkarni, Aravinth Kumar, Divyansh Srivastava, Mannat Bains, Vikrant Tike