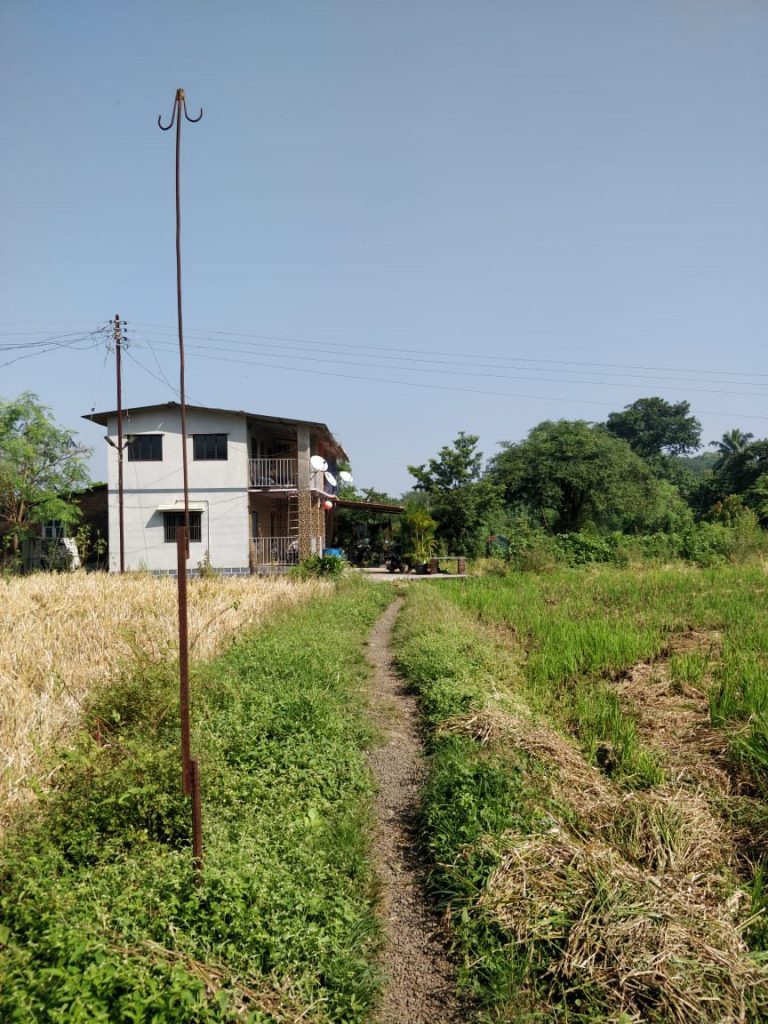 |
The design for the Alibaug Residential Masterplan is a three dimensional patchwork of low-rise high density house and apartments with variety of green plug-ins built within the house volumes or interspersed as a mix of pedestrianized social landscape and private gardens. For this masterplan we were to keen to explore how public and private spaces interweave as the key was to introduce a variety of spillover spaces from the houses at both ground and upper levels. Located in Alibaug, a small satellite town from the dense Mumbai metropolis, close to the sea, we felt that this masterplan could explore the idea of creating new sustainable and green communities outside of the big city while still linked to it. |
 |
 |
| For more information on the project see this link on our website |