- Homes | Hospitality | Interiors
The Nest
- DATE
2024 - LOCATION
Dona Paula, Goa, India - SIZE
585 SQM - STAGE
Under Construction
Located within an urban masterplan grid, the site for this project is in centre of Panjim city and is a typical square one with plots on both sides that will eventually be built. With neighbors all around, we wanted the project to be nested within itself. | 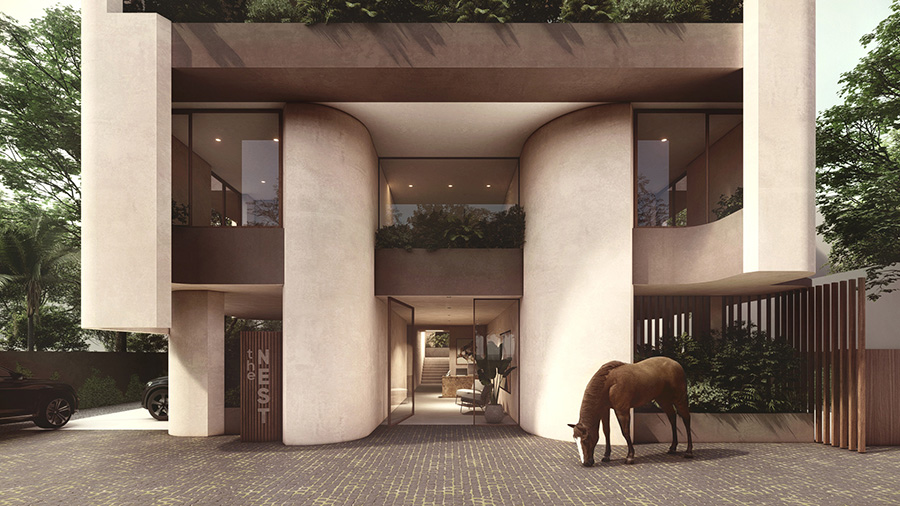 |
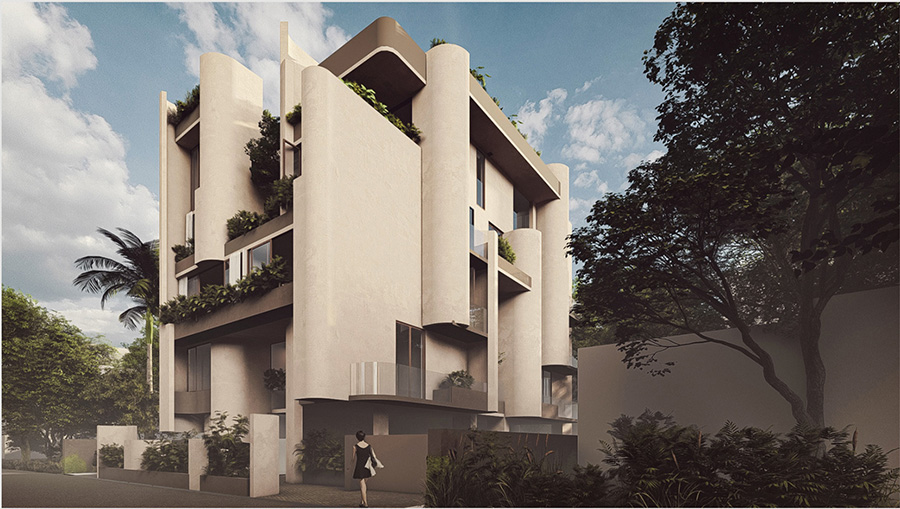 | Dona Paula is a picturesque area located on the southern tip of Goa, where the Mandovi River and the Arabian Sea meet. It is also known for its romantic legend involving Dona Paula and a Portuguese viceroy's son, which adds a touch of allure to its charm. |
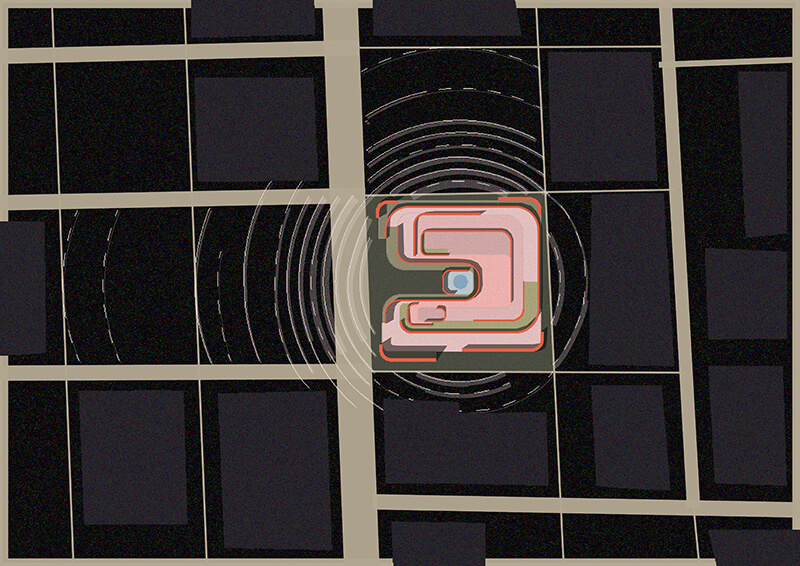 | |
| The intent was to carve a nested world within a modular grid while incorporating tropical greens so as to create a holistic environment. | 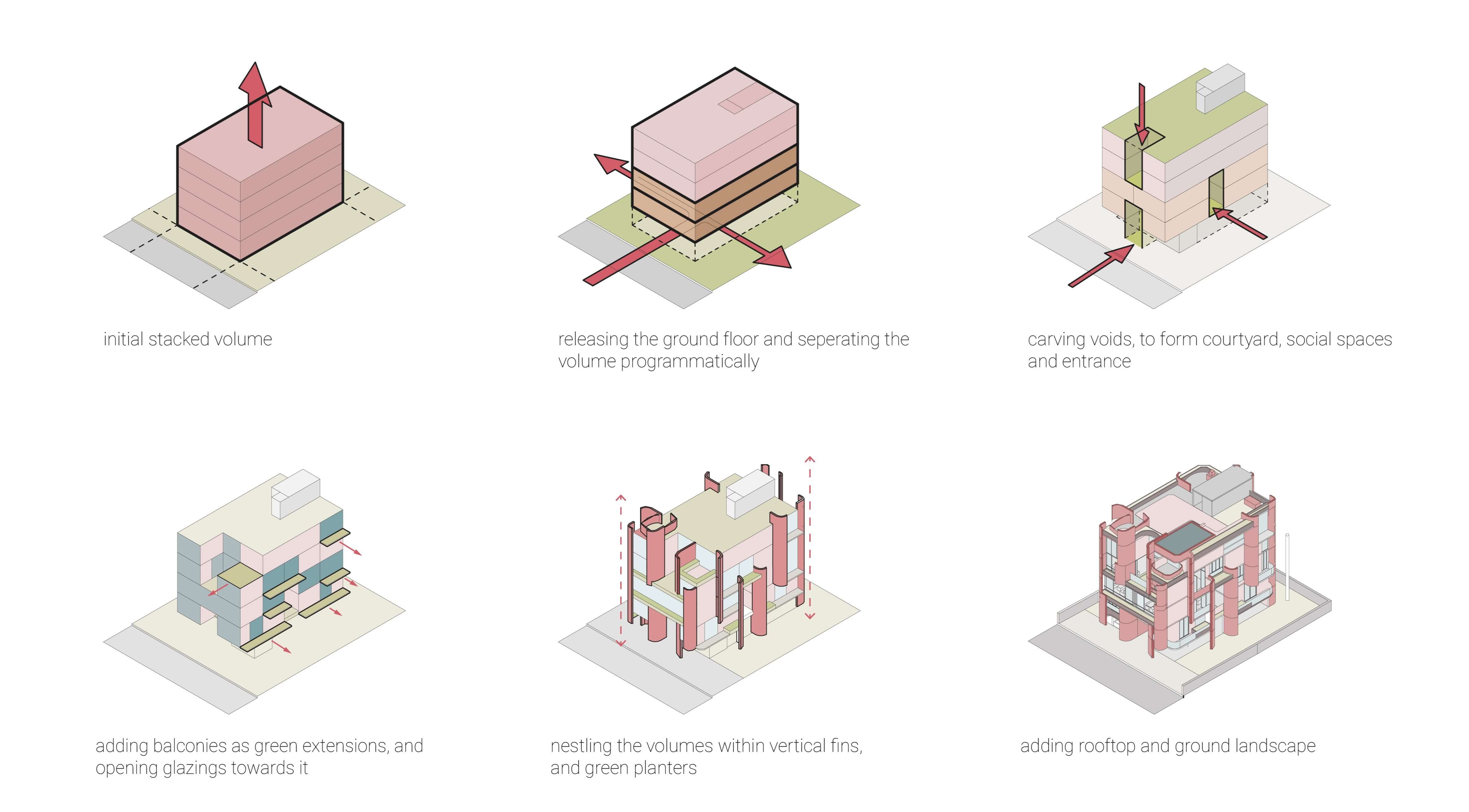 |
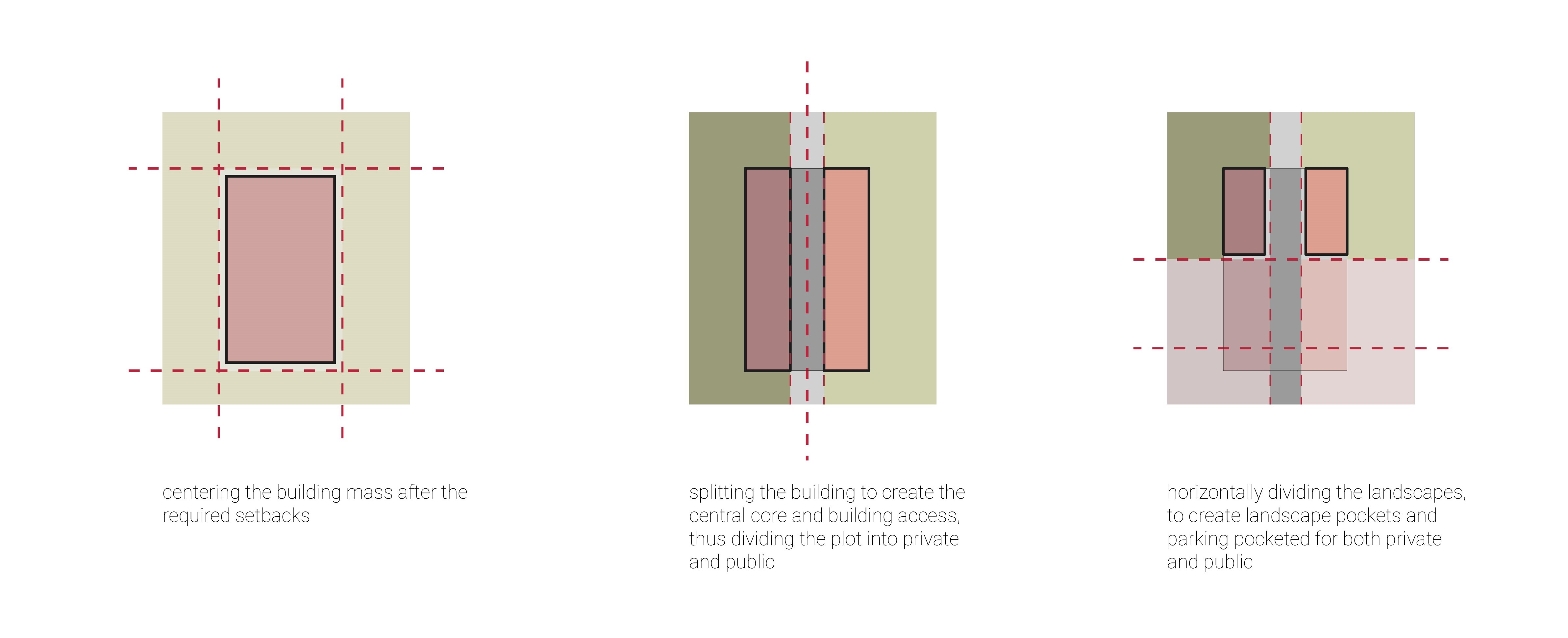 | Instead of doing a single use multi-storey repetitive housing block , we challenged the brief to create a multiple use block, having a large reception lobby with smaller compact apartments on lower floors and a double height penthouse on top of them . |
The built form has been volumetrically segregated into public and private zones so as to create distinct spaces. 
Several different spatial strategies have been adopted so as to maximise the area and volume available for a comfortable and holistic living environment. | 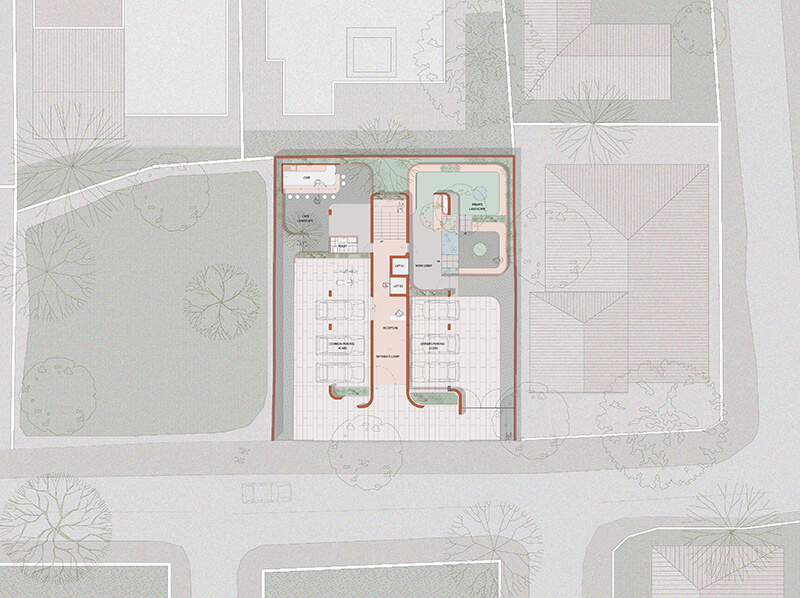 |
Through the use of soft curved fins, we have created a focus on recessed vertical courtyards and green planters that create privacy, give shading as well passively cool the interior spaces. The upper two floors of the Nest are designed as a vertical villa, with a large double height courtyard at the heart of the living and dining spaces. | 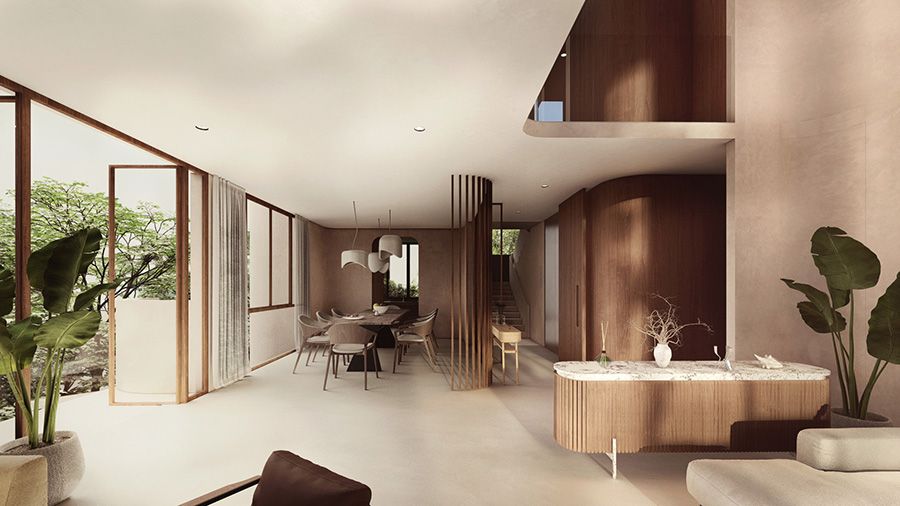 |
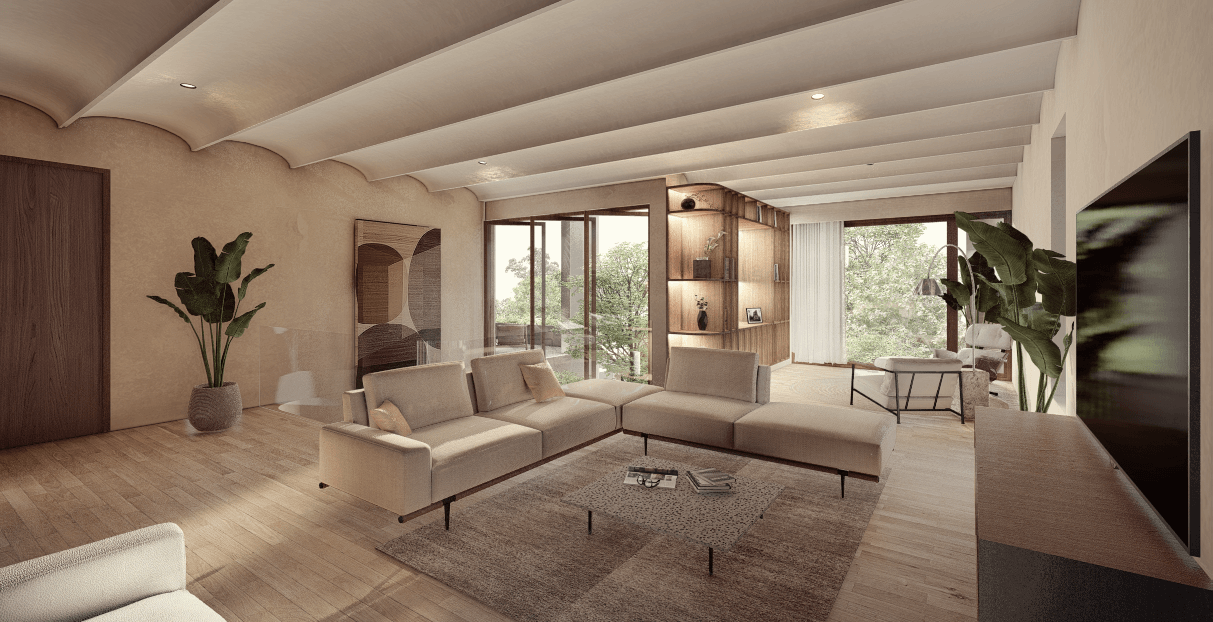 | The lower two floors for The Nest, has compact apartments that are designed in a modular way, that can iterate spatially and programmatically as per the requirements. |
| With a focus on expansiveness and connection to outdoors, we have designed the vertical villa with a minimal material and mood palette that exudes elegance, space and warmth . | 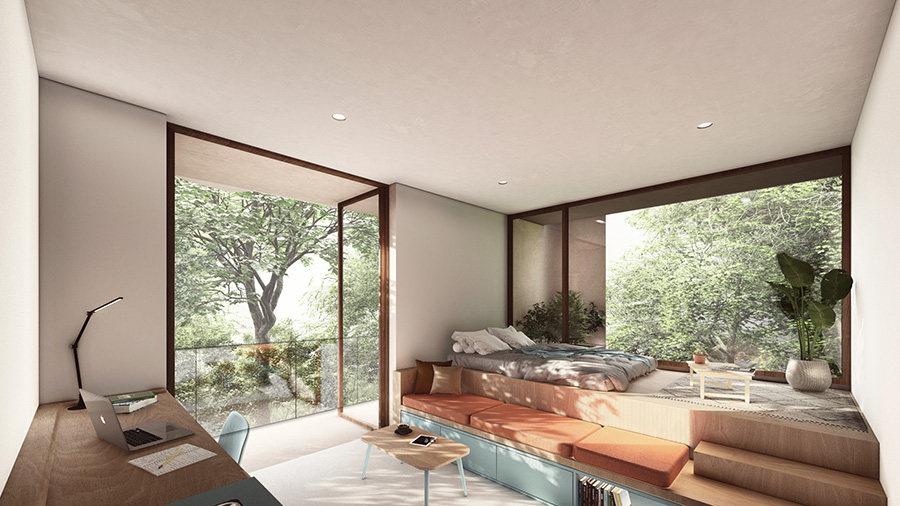 |
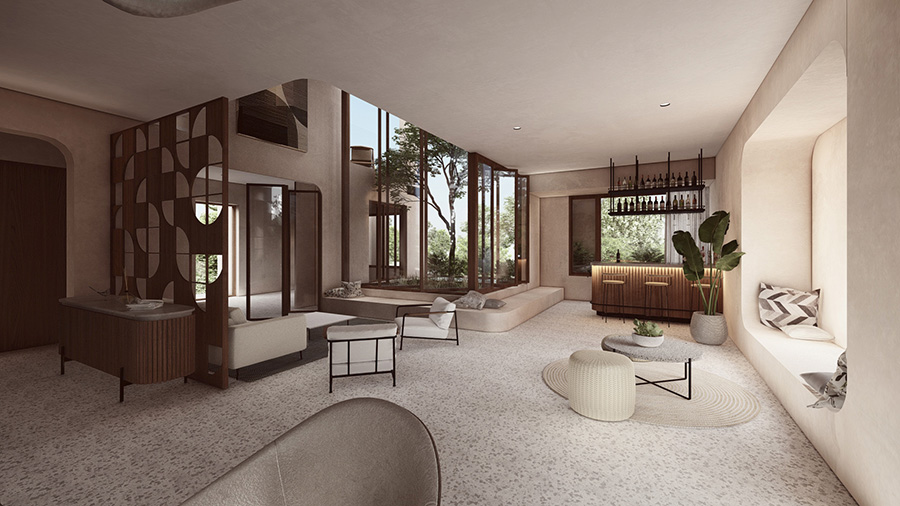 | The kitchen and cooking for the smaller studios is created as as collective and shared space, as an opportunity to meet people while making meals. This shared space also has courtyard with inbuilt steps around creating informal social sit-outs that connect to the outdoor Goa feel. |
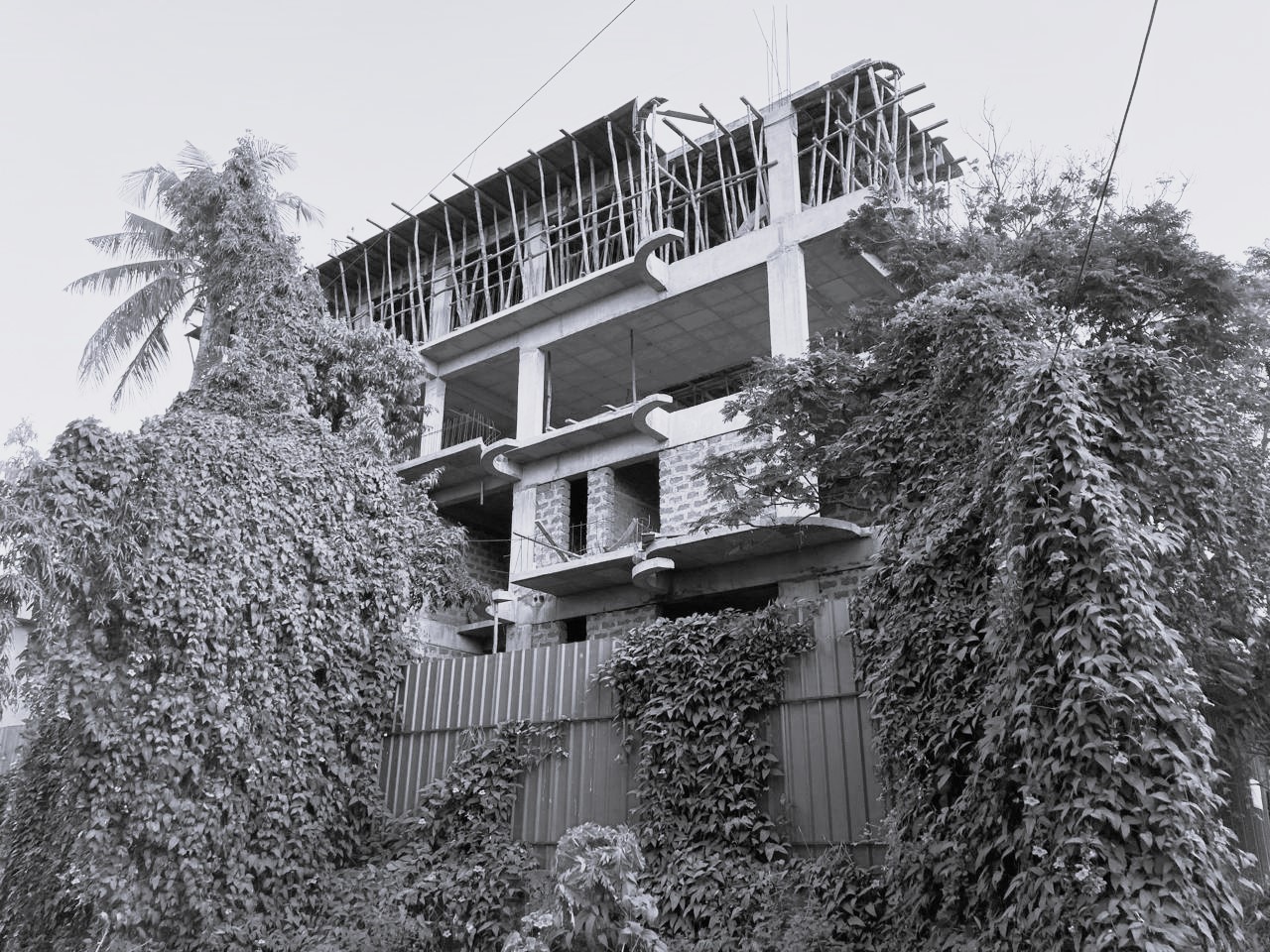 | 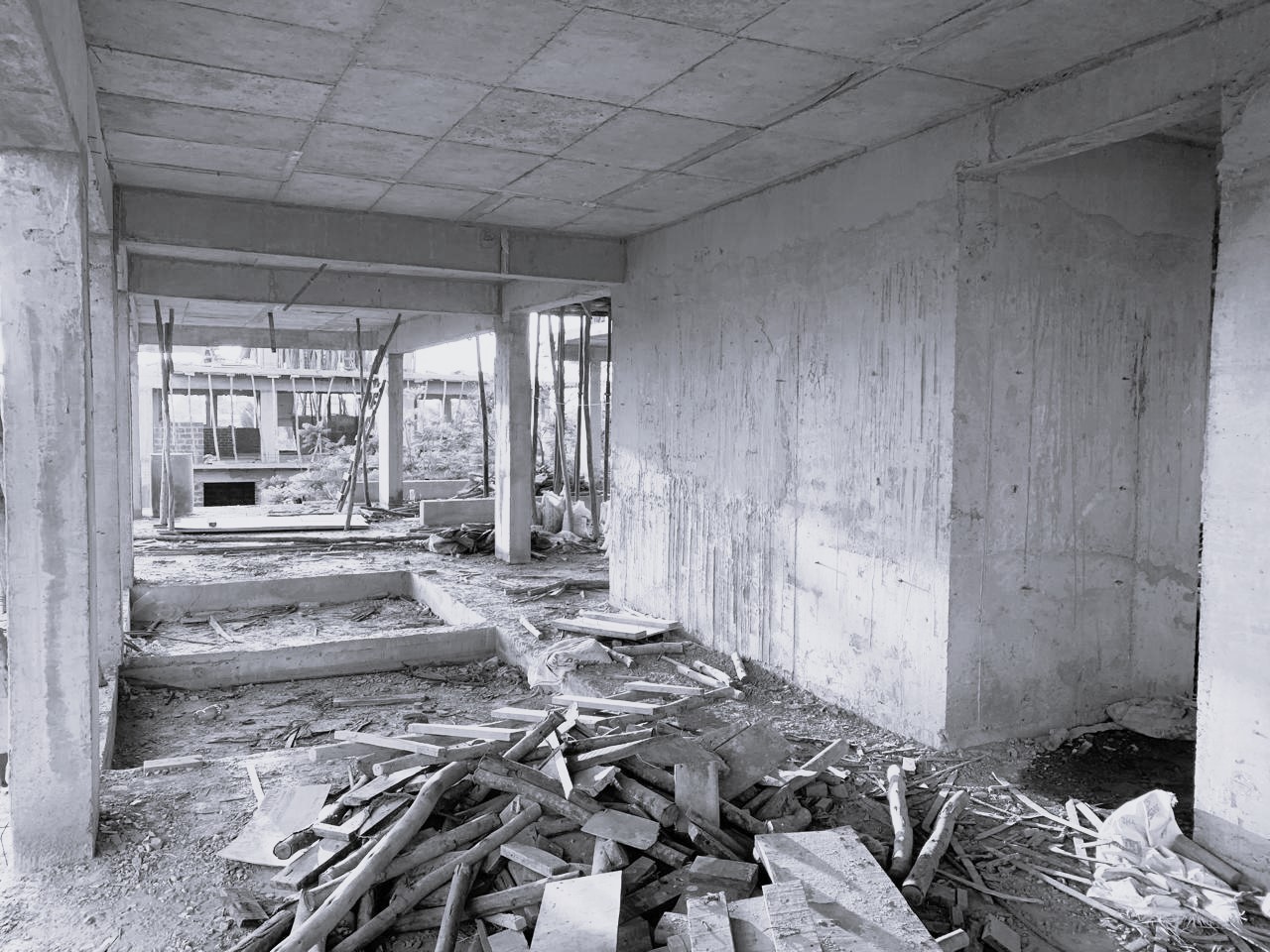 |
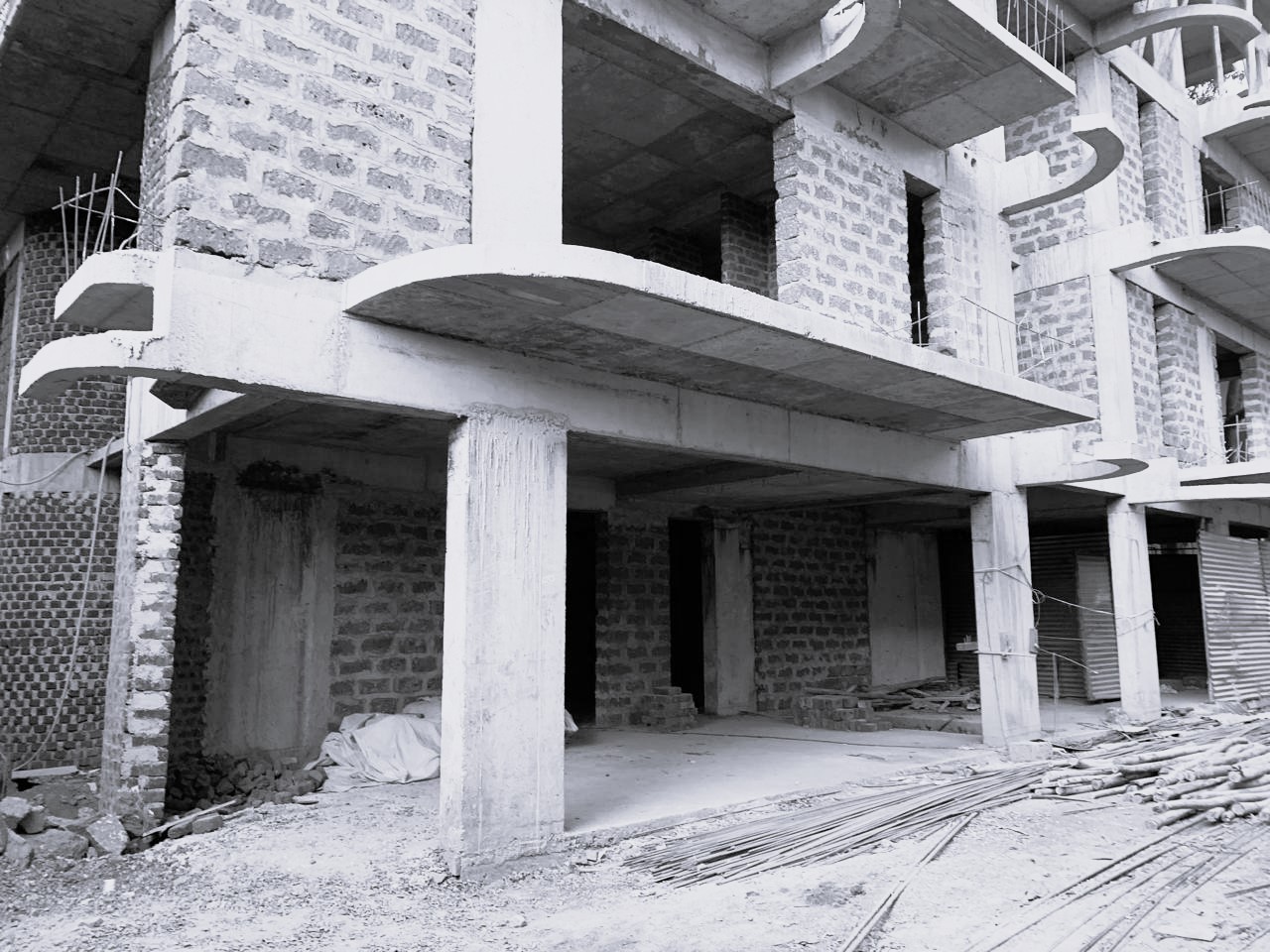 |
Project Name : The Nest
Location : Dona Paula, Goa, India
Sector : Housing
Services : Architecture & Interiors
Built Area : 585 sqm
Clients : Private
Status : Under Construction
SAV Design Team : Amita Kulkarni,Devesh Uniyal, Tarit Gautham,Ravi Verma, Enid Gomez, Vikrant Tike