- Commercial | Interiors
Global Remote Office
- DATE
2020 - LOCATION
Chennai - SIZE
1000 SQM - STAGE
Under Construction
Located in the industrial area of Chennai, the office block for the new Global Remote Office and Training Centre is envisioned through the innovative and bold lens that the climbing and remote access services the company operates across the world. Designed as a training and admin facility, the new 10,000 sqft office block adds a perforated, green and tectonic mountain like volume in this mundane, gray and repetitive industrial part of the city. | 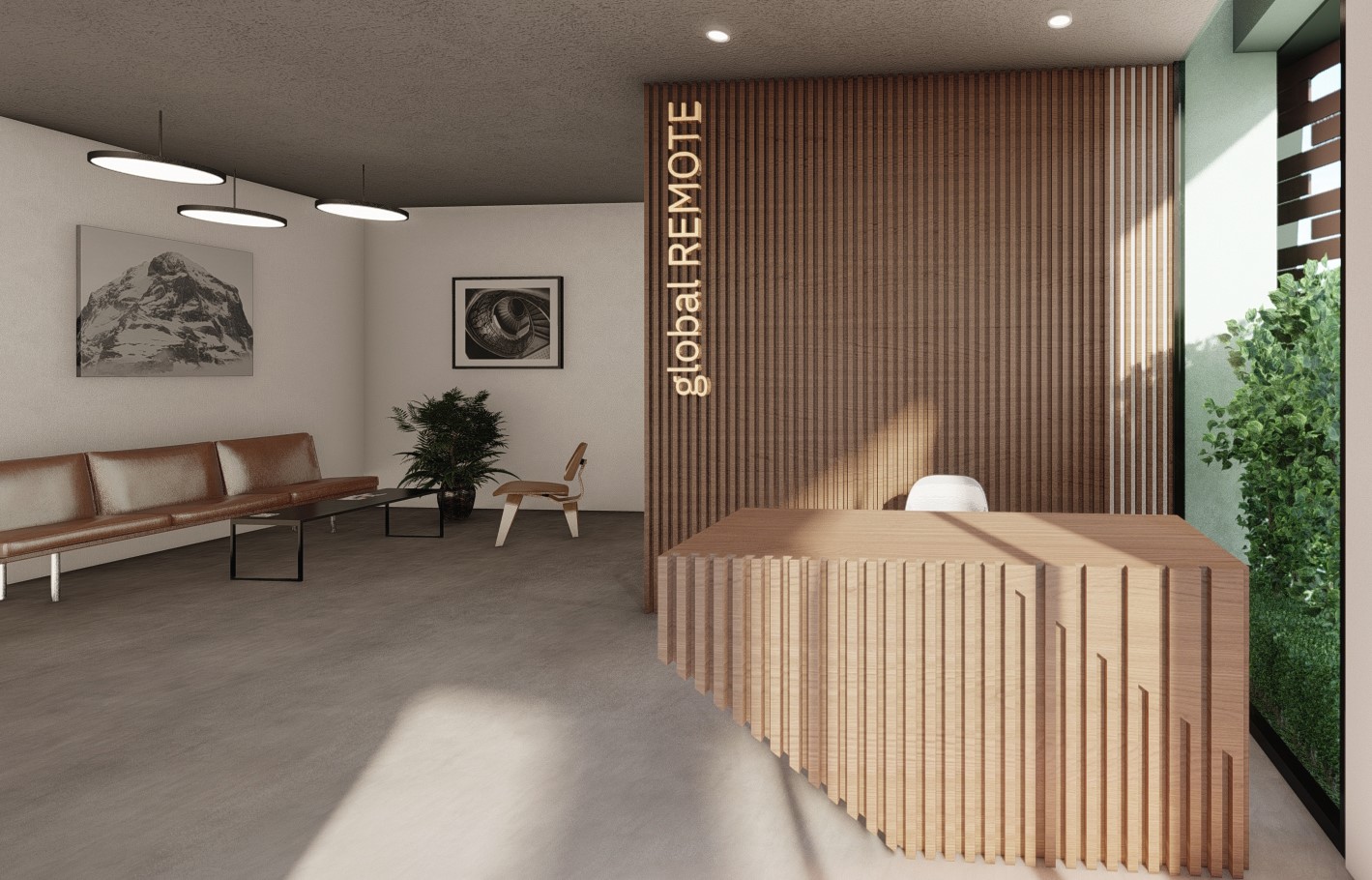 |
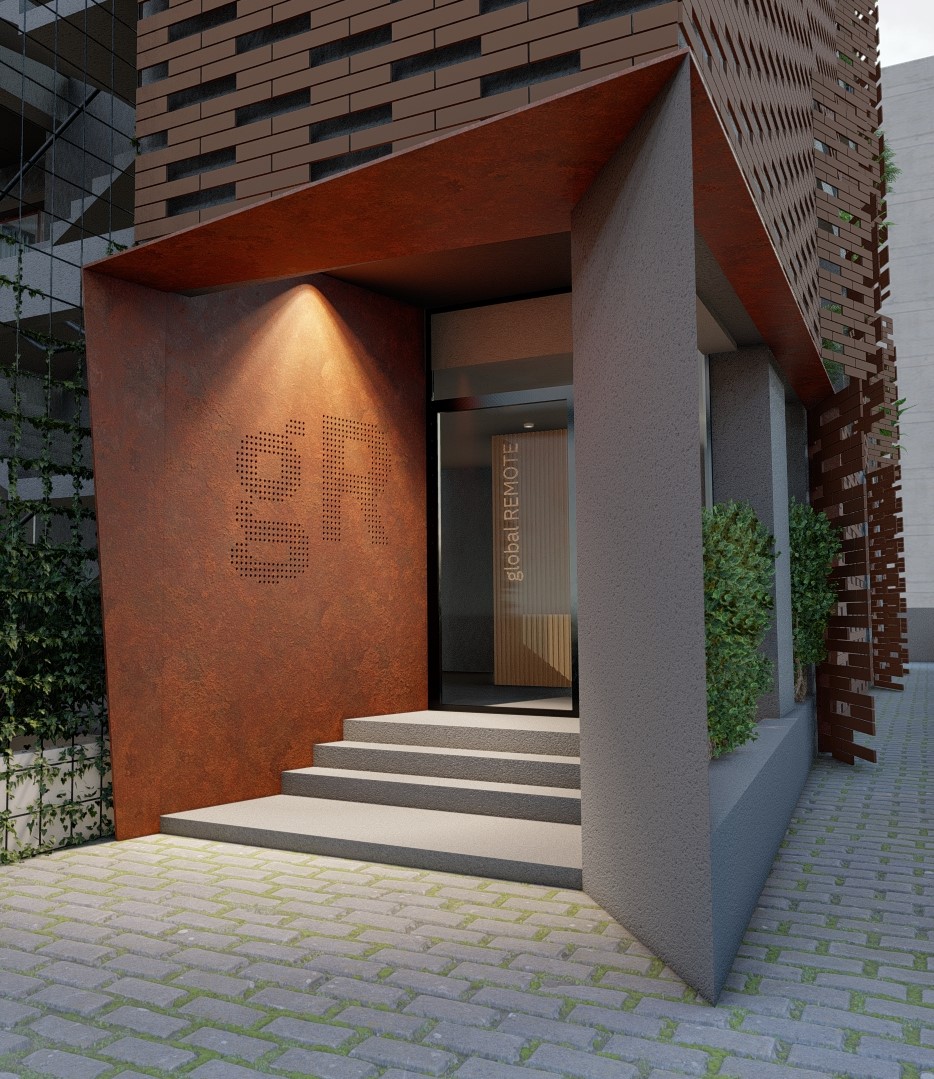 | The central part of the brief was to create a new and bold global identity for the office as well as create a fresh, green and open working environment that showcases the company outlook towards sustainability as well as their collaborative vision towards their present staff and new trainees.
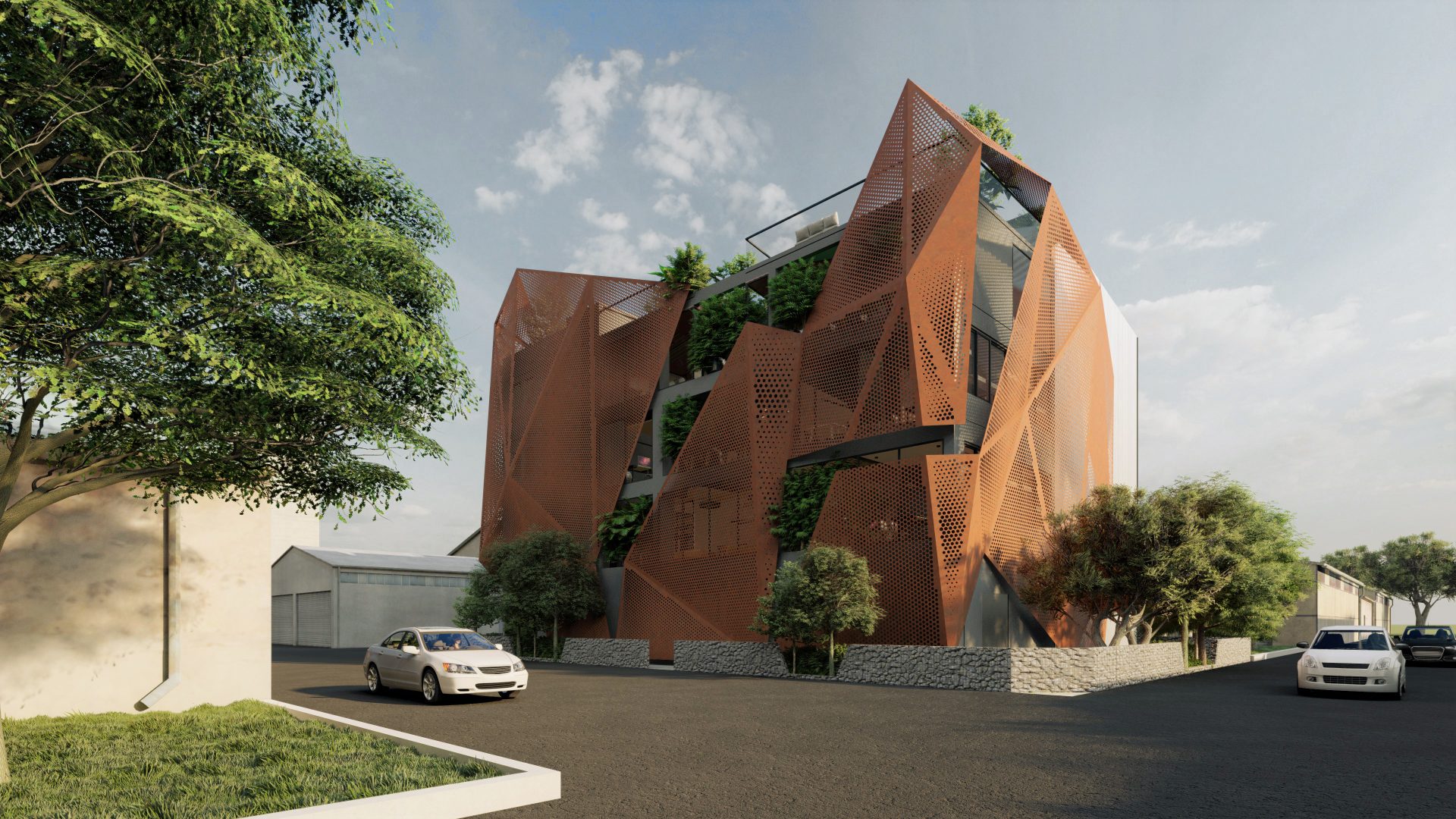 |
| The design of the façade is inspired from the clients remote access climbing technology similar to climbing mountains. | |
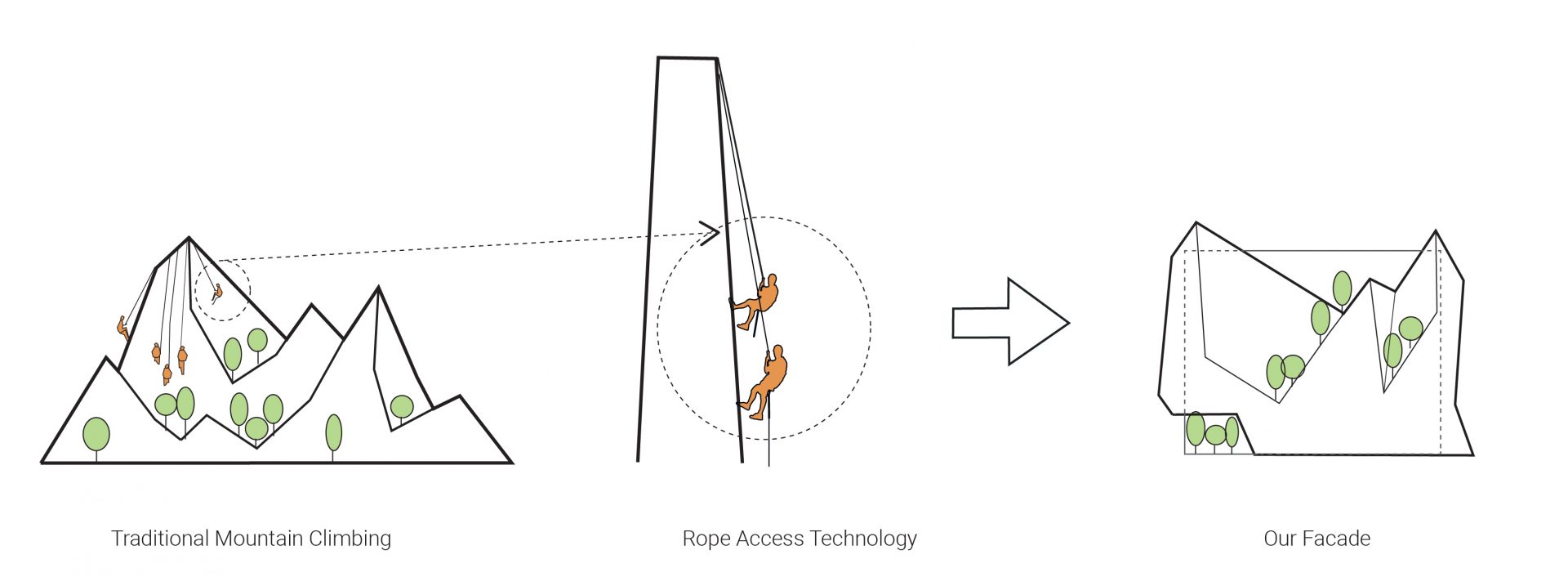 | Using this as a central concept, the façade of the main front volume is shaped liked a mountain, created out of lightweight perforated aluminum panels that create a shading device to the south and east facing sides of the building. Additionally the façade is punctured to reveal large planters like trees on a mountain, create a lush green atmosphere to the interiors as well as layer of vertical plants to the context. |
The rear volume used for services, storage and accommodation for trainees has a vertical green façade to complement the front mountain volume.
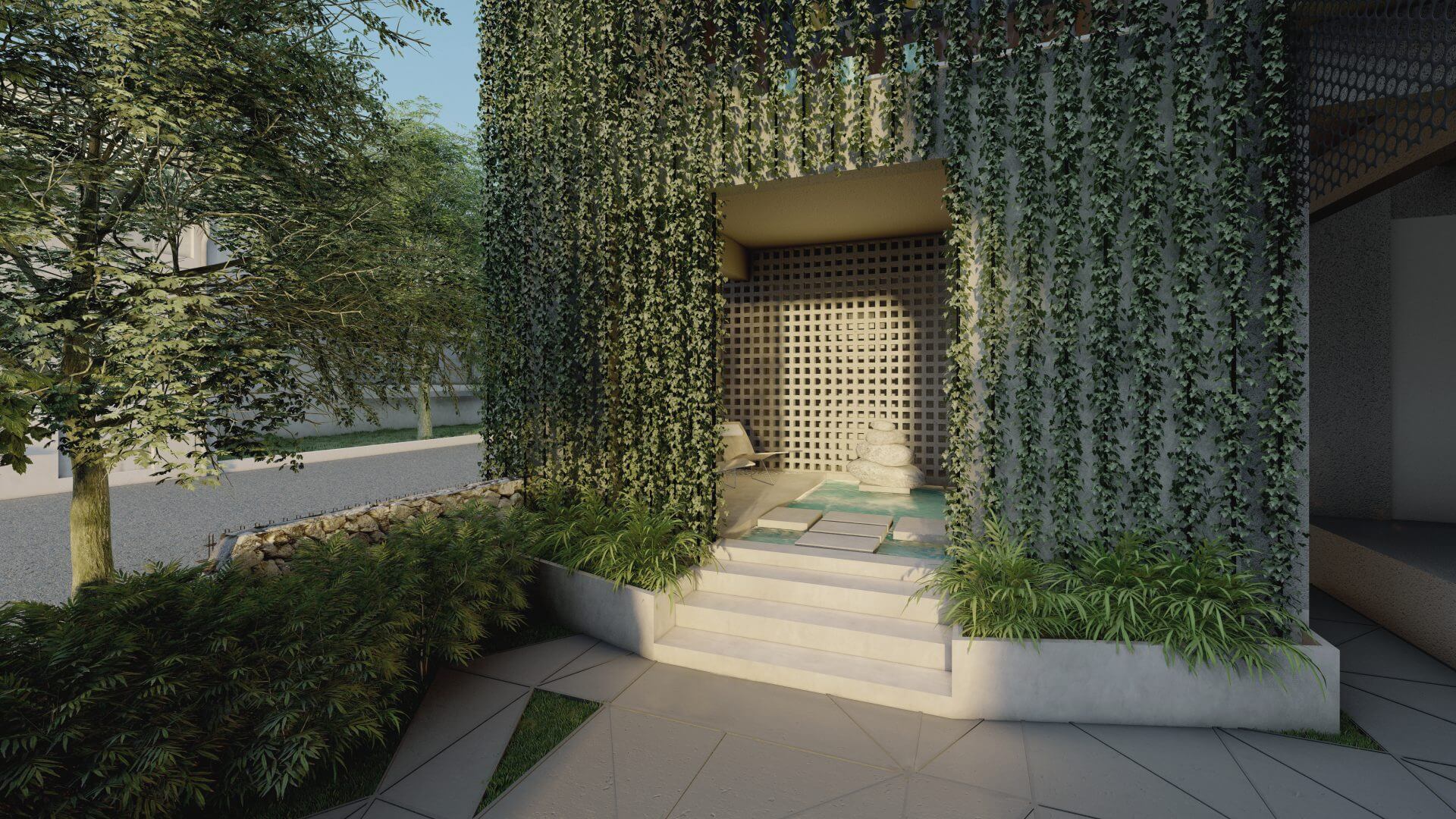
| 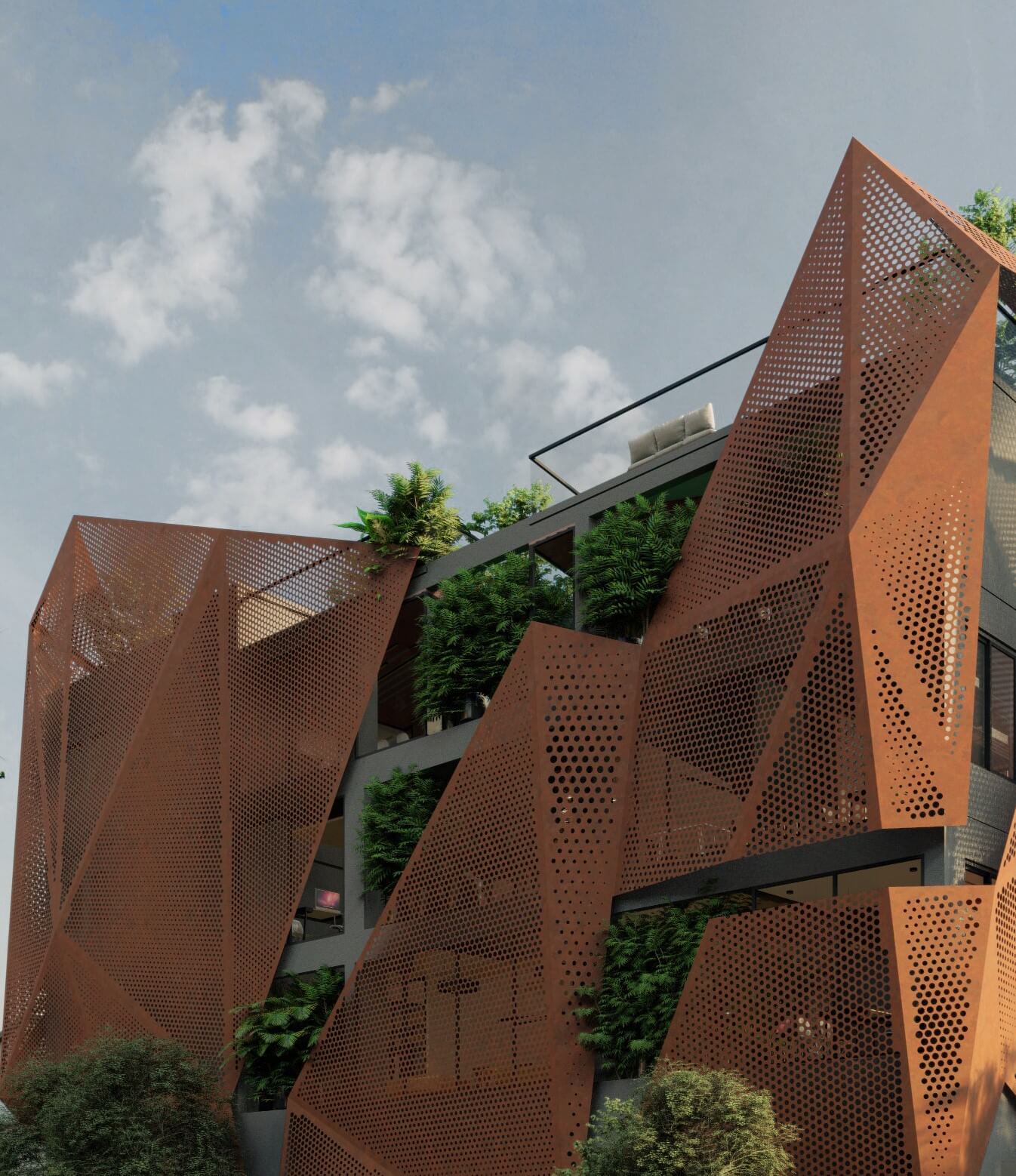 |
| Structurally the façade will be made of a lightweight aluminum perforated panels on aluminum frame structure that will be attached the RCC superstructure. | 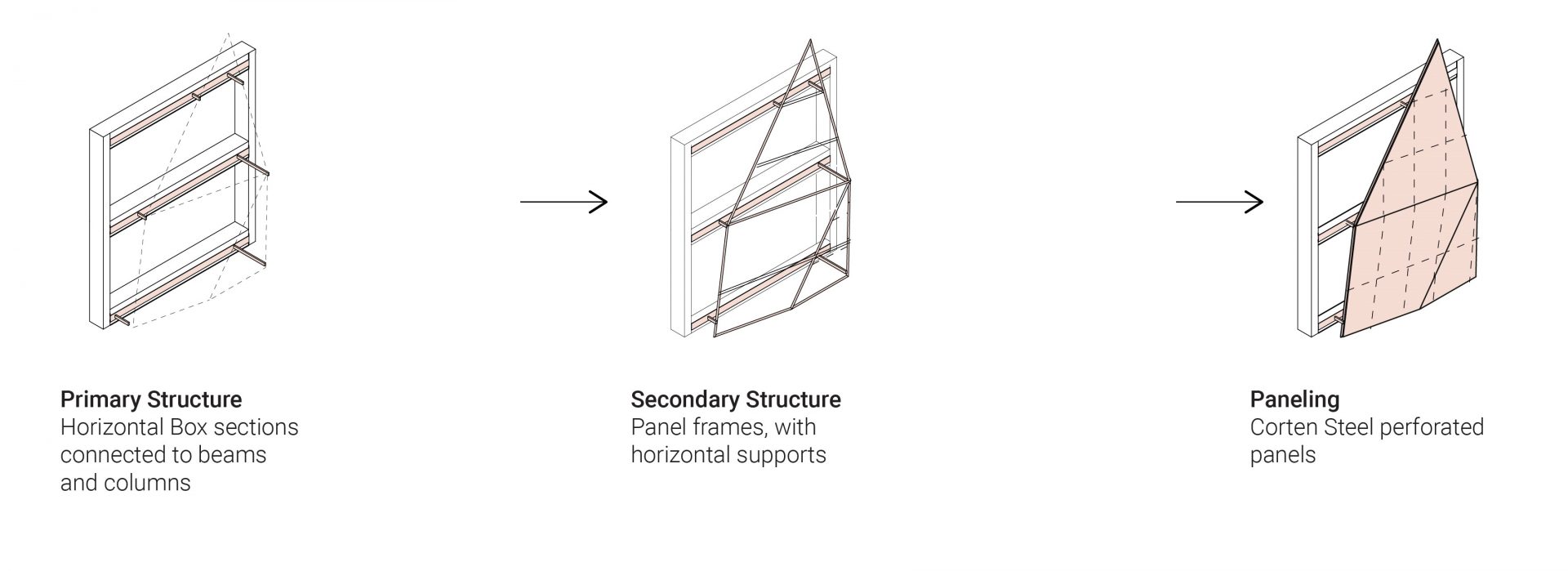 |
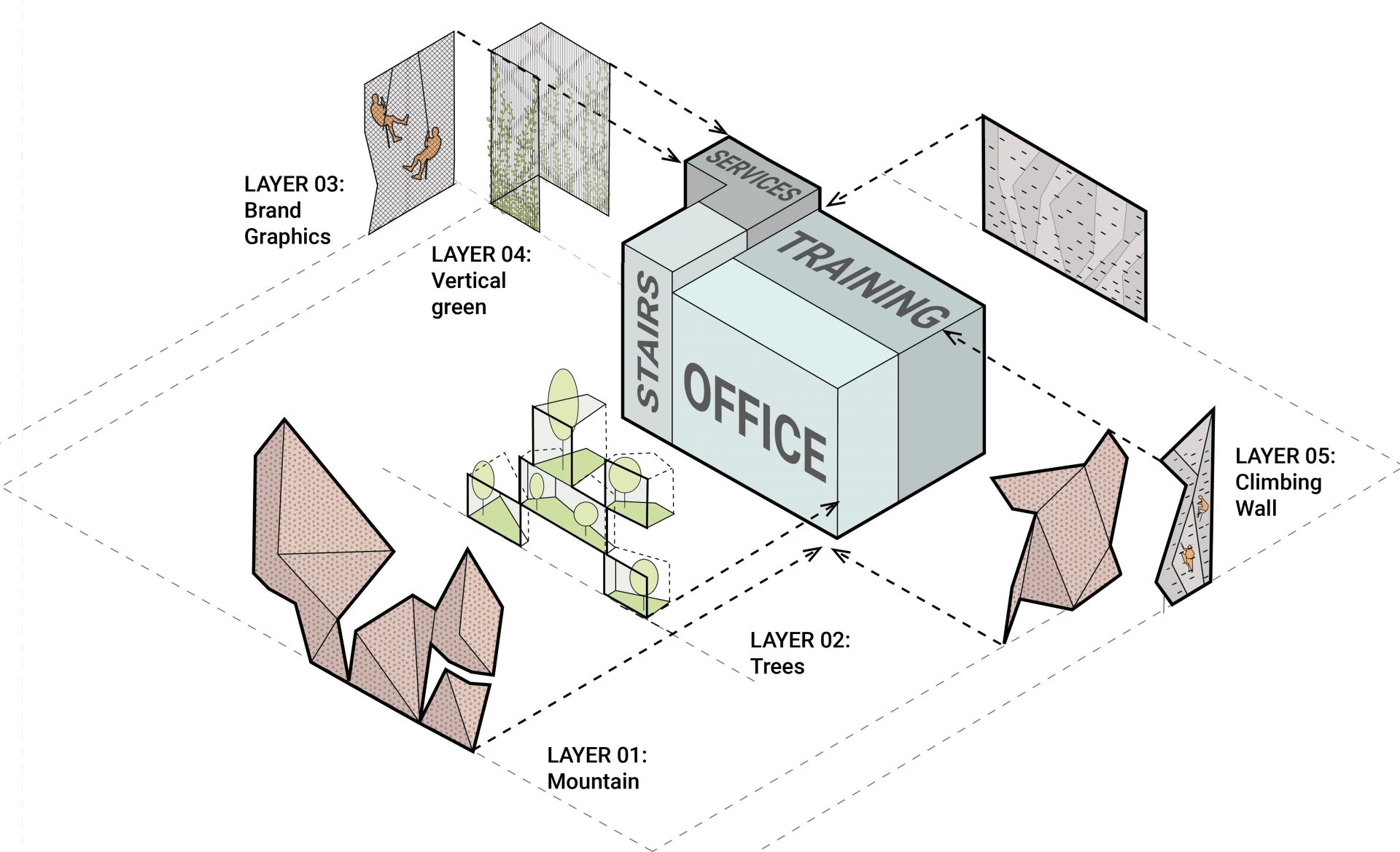 | 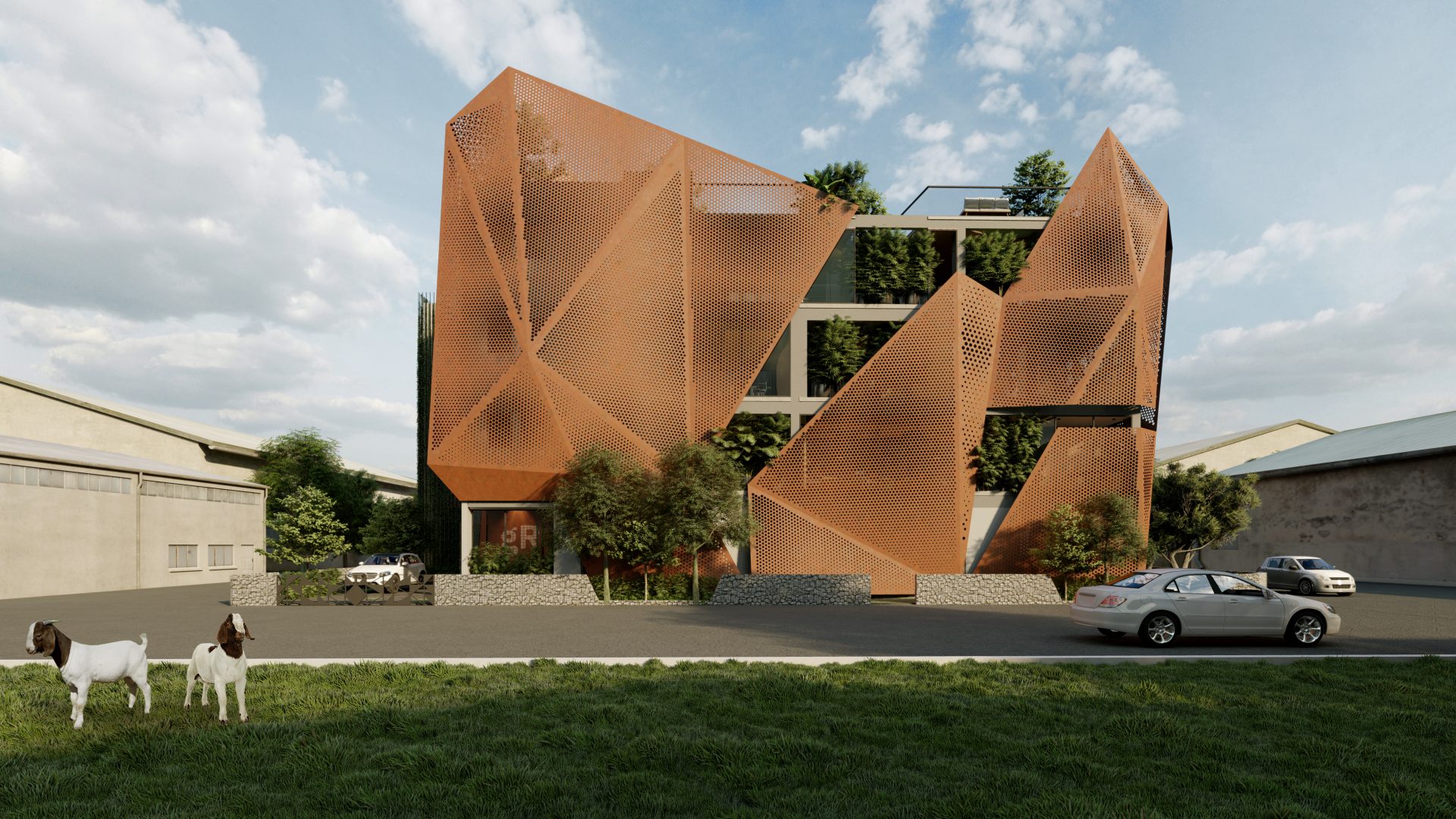 |
| The concept for the workplace interiors of Global Remote is designed to be a flow of interlocking open volumes that are defined by the public / private programs. | |
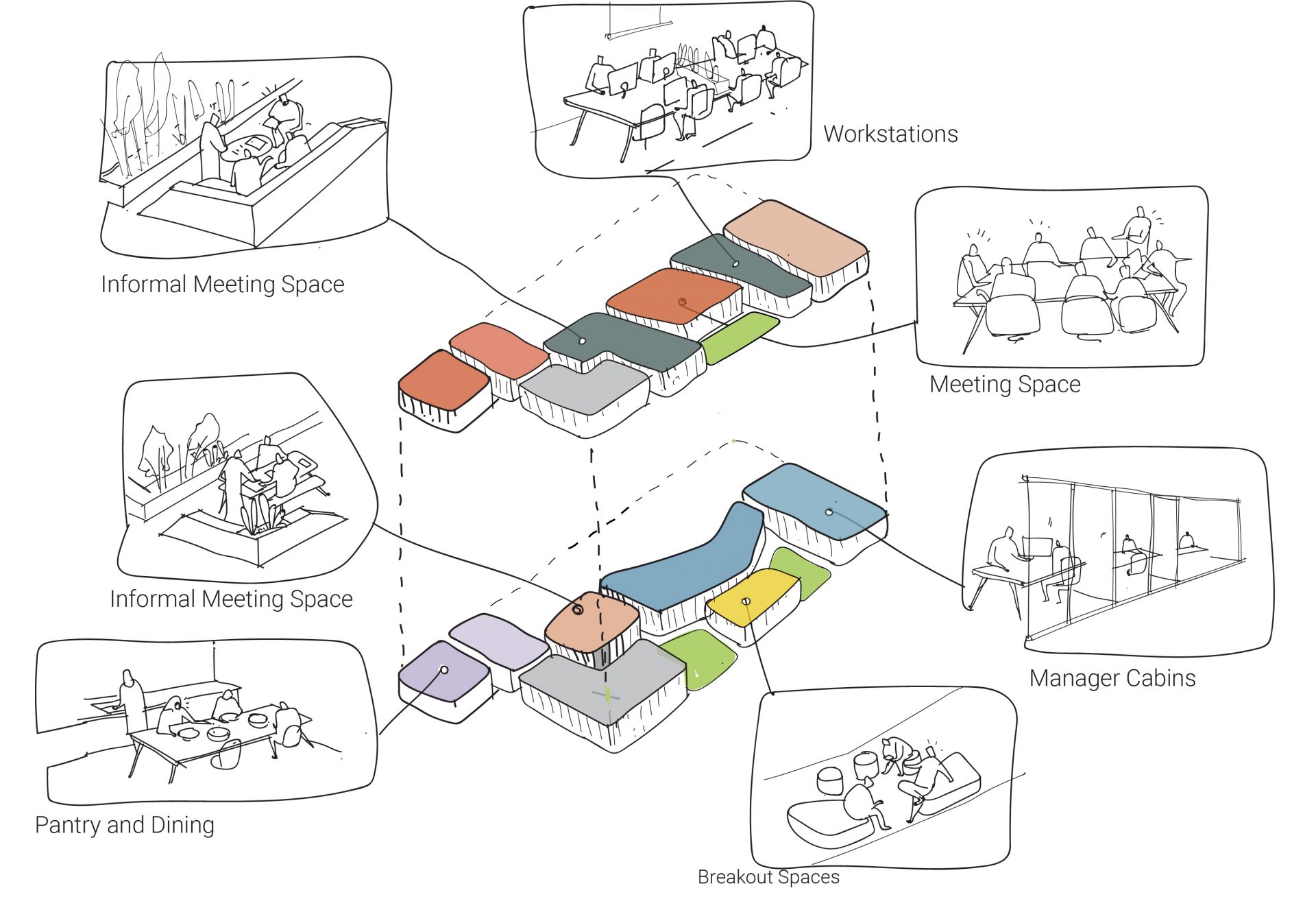 | Since the brief required a set of multiple programs as the office block is also a training facility, we designed the interiors of each floor levels as a series of intersecting volumes that can house the different required programs ranging from training classrooms to open plan working to conference spaces and director rooms. |
The interior volumes get defined by a gradient of colours as well as a flow of geometrical lines that shape the spaces creating working volumes that interlock and open up as needed rather repeat or divide as seen in traditional offices. The first two levels are for the staff and trainees have a more fun and bolder colour palette and program strategy, with conference rooms placed at the heart or having a central open plan workspace. The third level is for directors and board meetings where the colour palette is muted and the focus is more on materials, detail and craftsmanship.
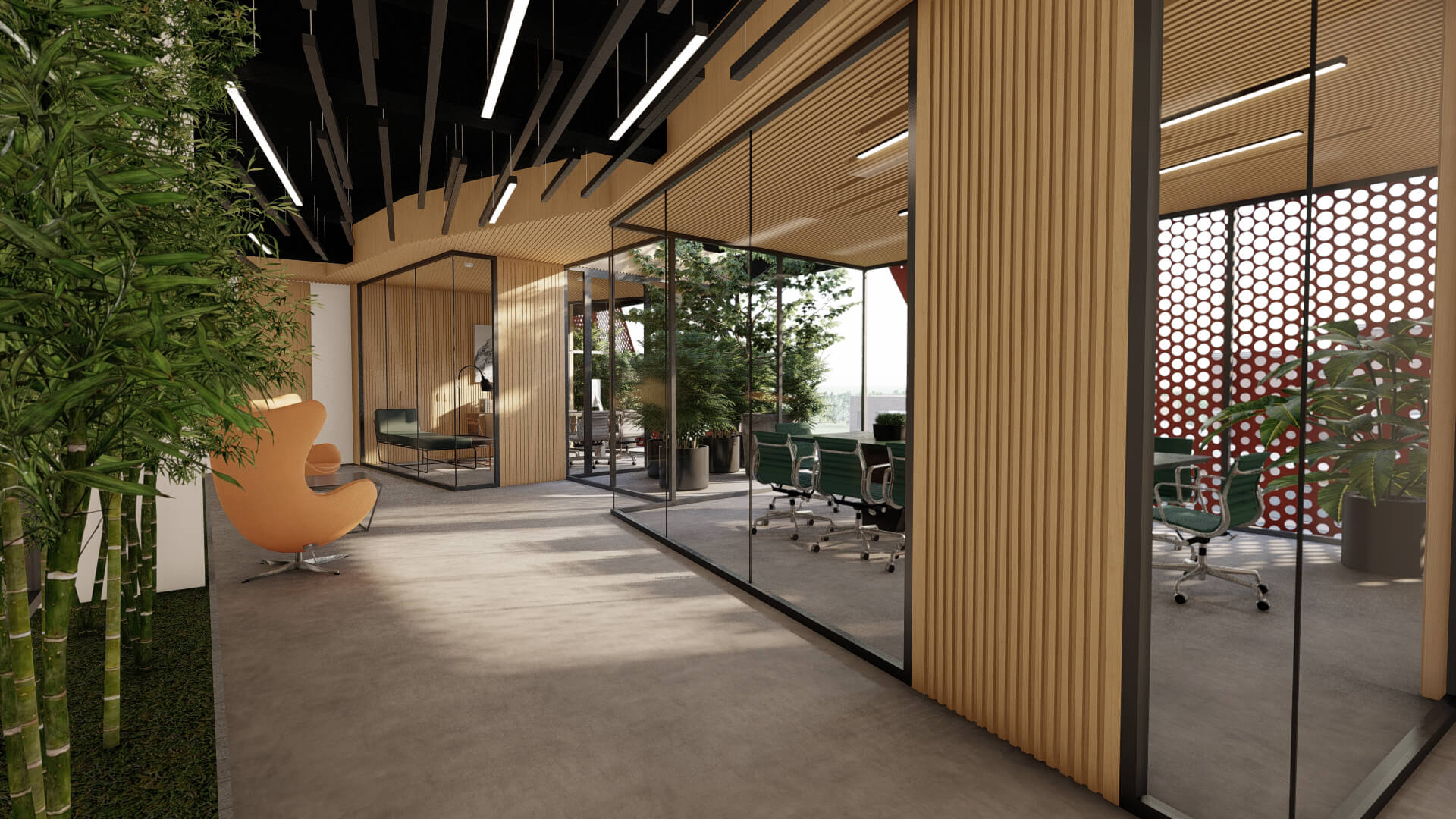 | 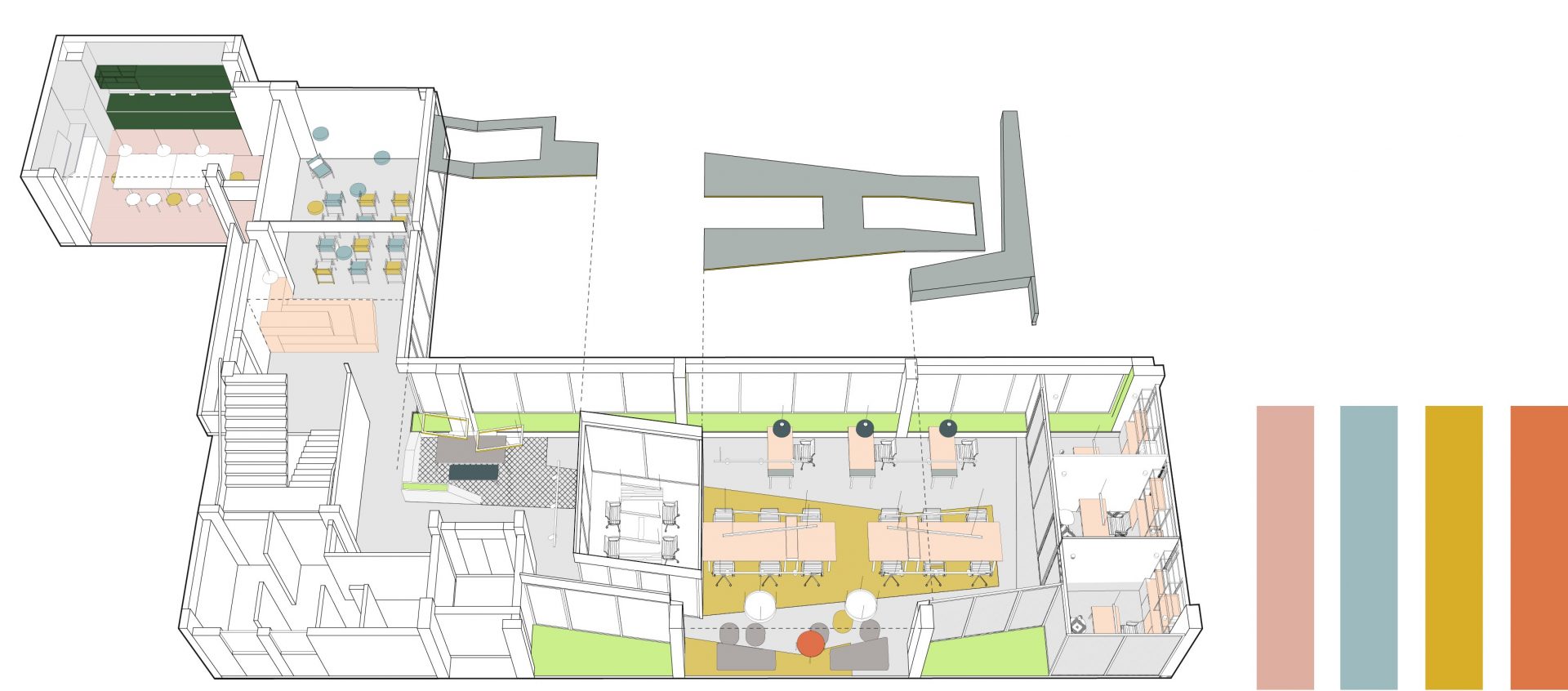 First Floor 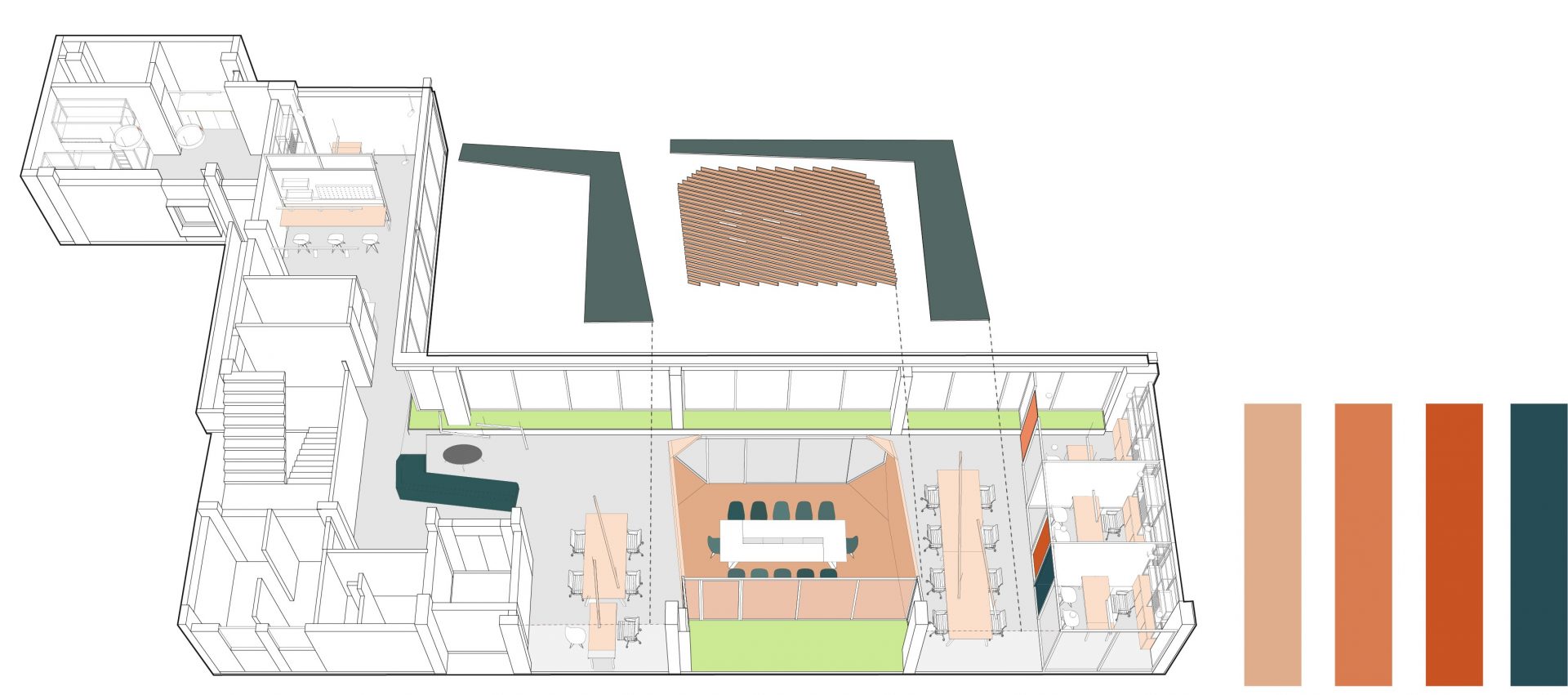 Second Floor 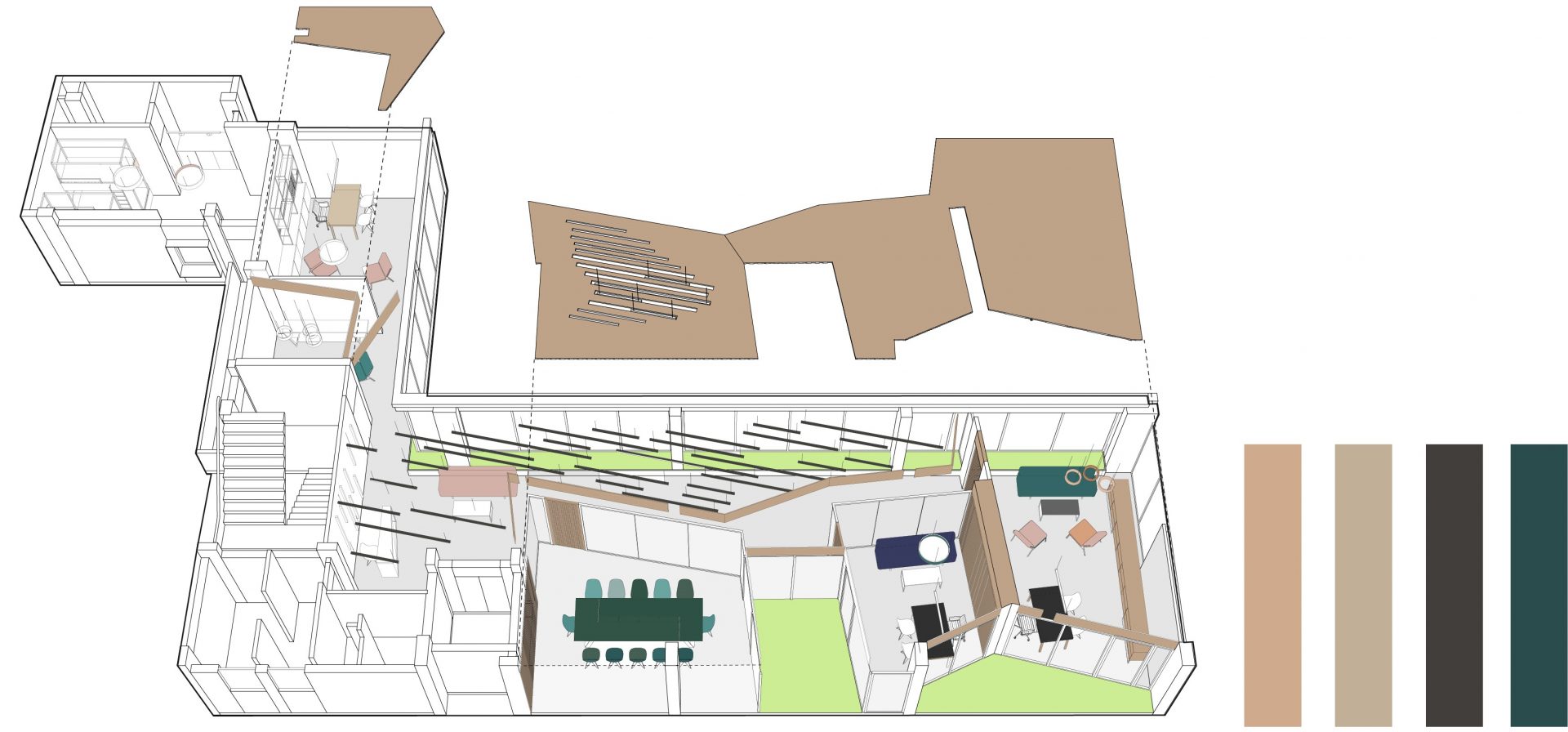 Third Floor |
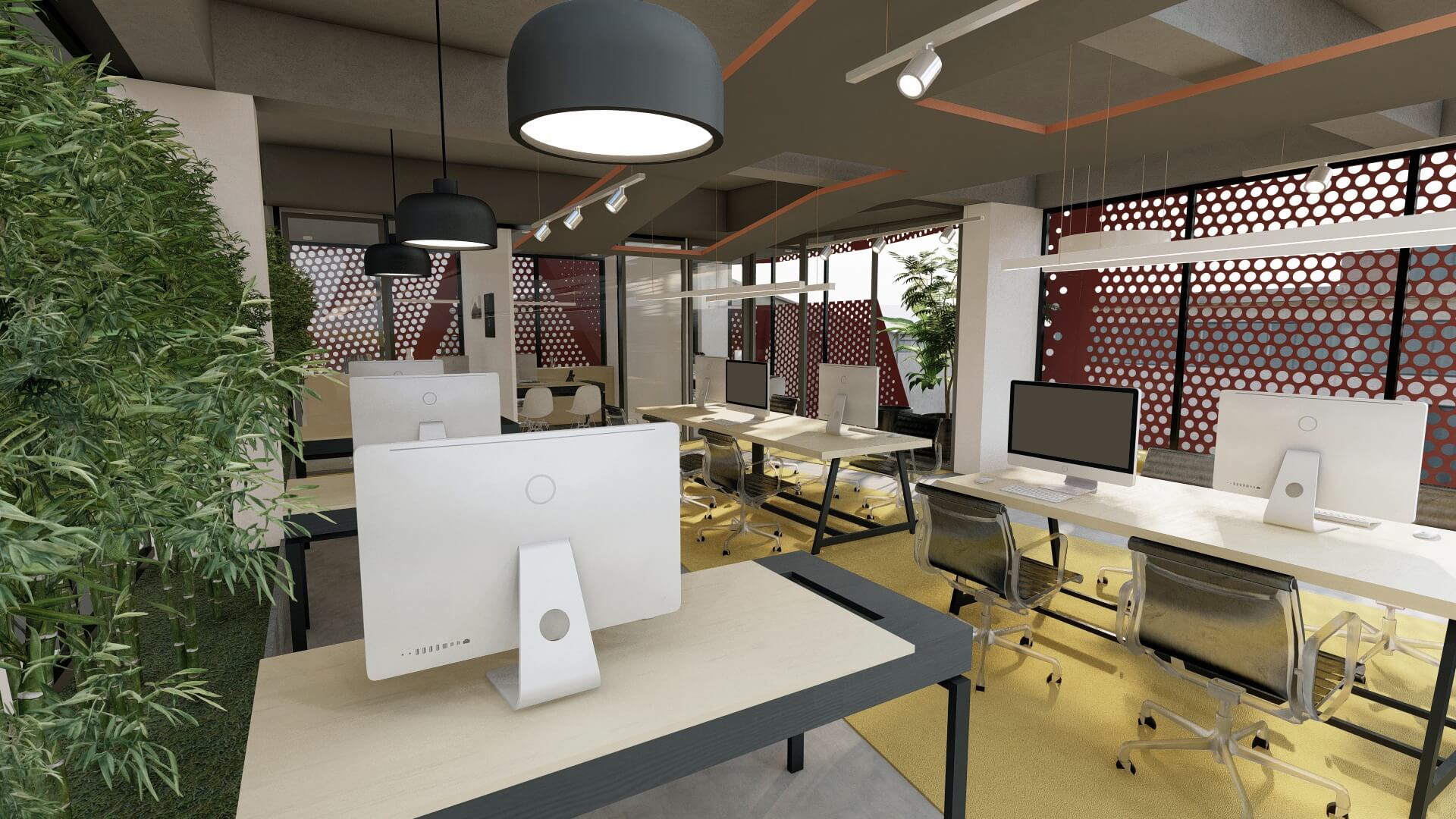 | 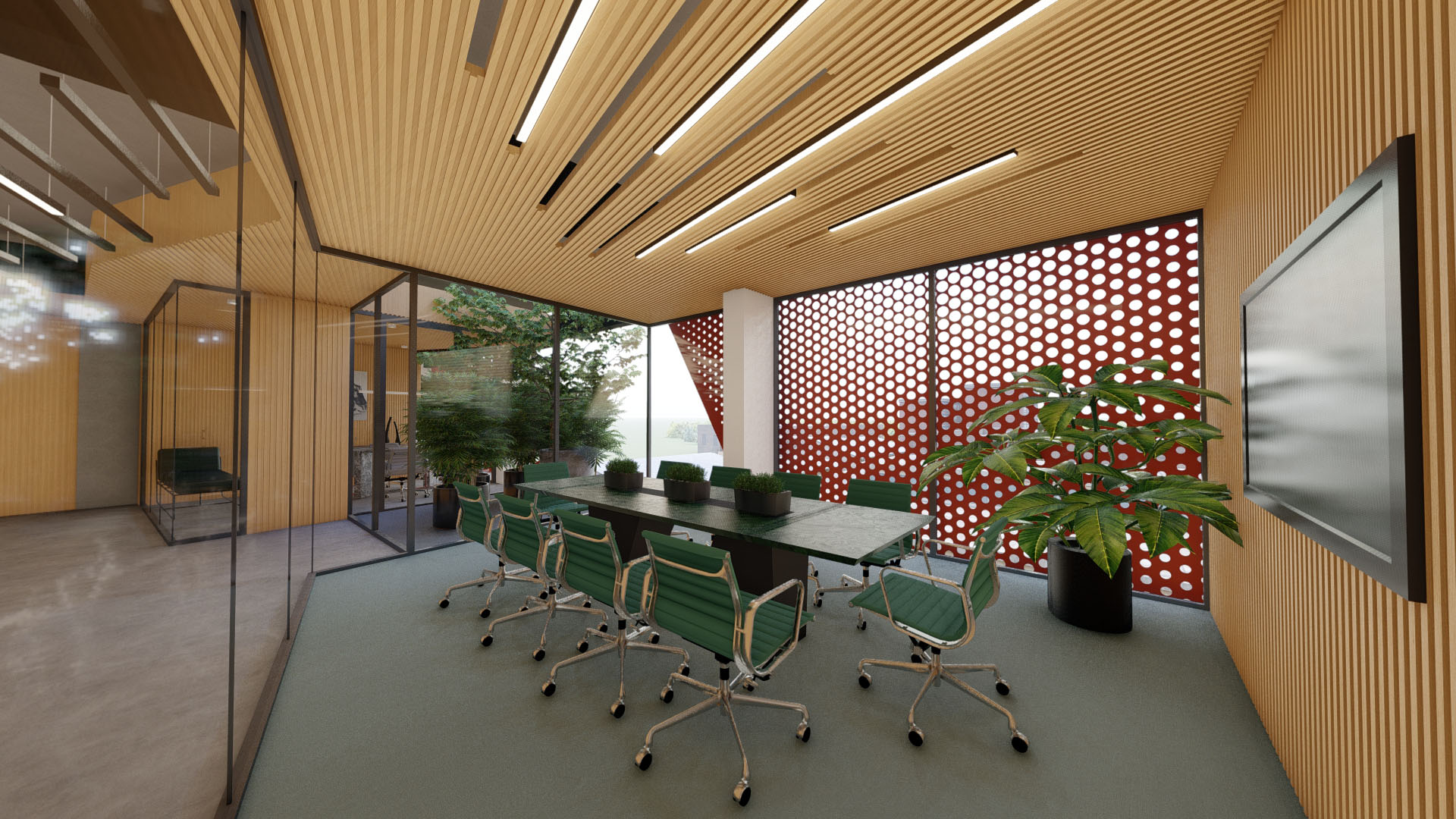 |
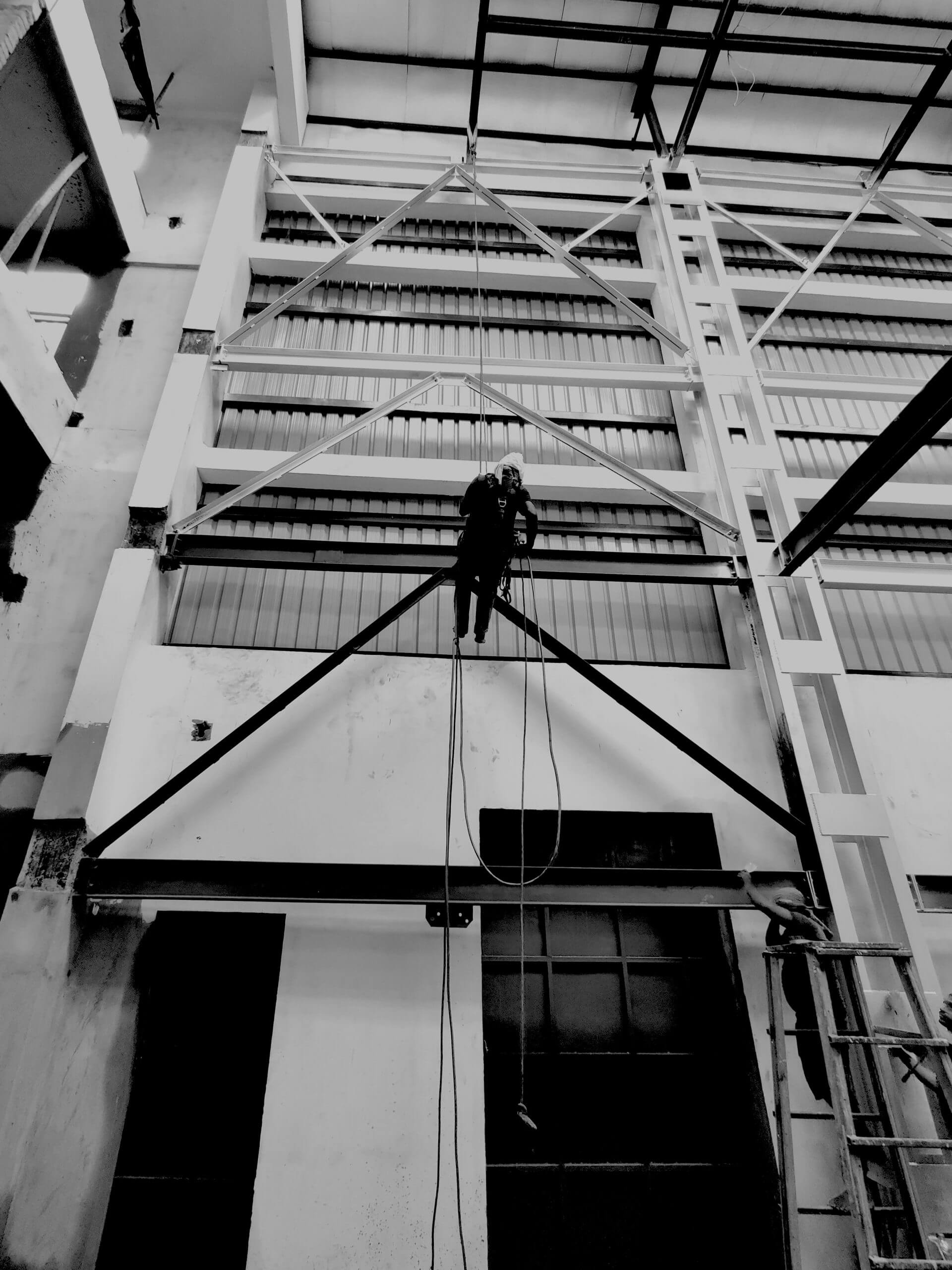 | 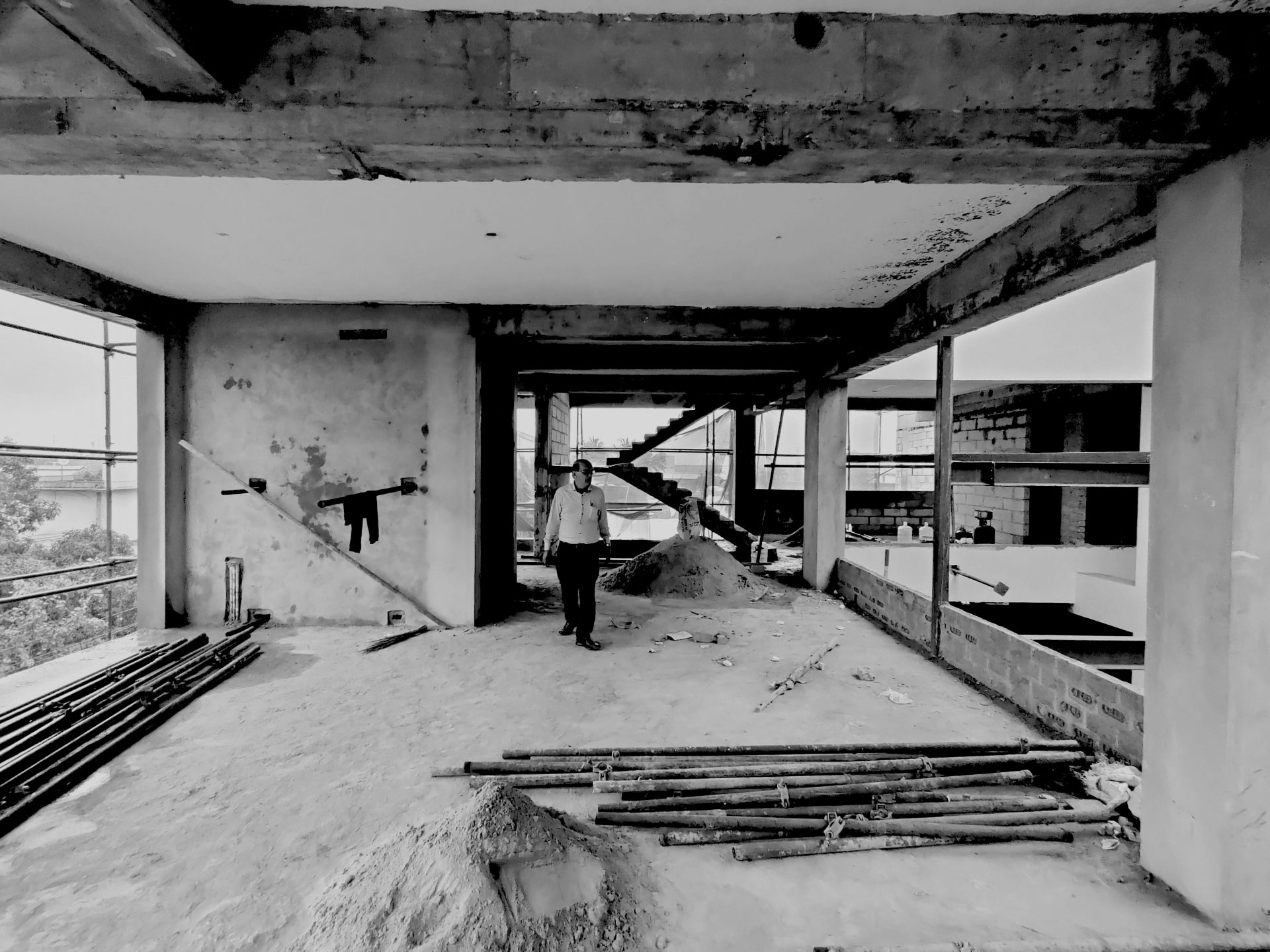 |
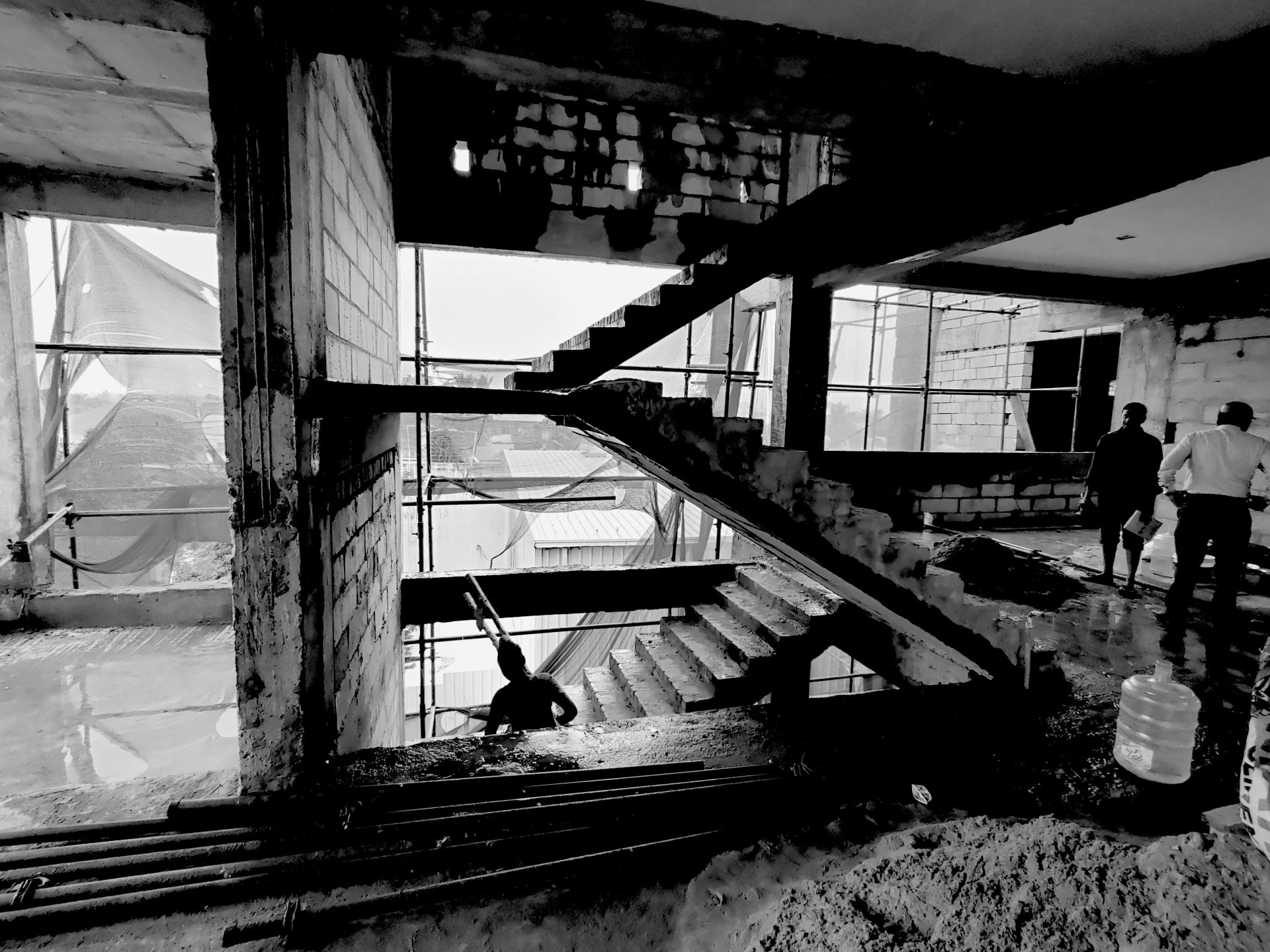 |
Project Name : Global Remote Office
Location : Chennai, Tamil Nadu, India
Sector : Commercial
Services : Architecture, Interiors, Furniture Design
Built Area : 1000 SQM
Clients : Global Remote
Status : Under Construction
Date : Sep 2020 – Ongoing
SAV Design Team : Amita Kulkarni, Devesh Uniyal, Malhar Chawada, Rutuja Tulsulkar, Vikrant Tike