- Homes
House of Veils
- DATE
2023 - LOCATION
Verla, Goa - SIZE
600 sqm - STAGE
Concept
| The House of Veils explores the language of a soft secret spaces through the solid smooth flowing walls and overhangs that contrast with the filtered light of screened facades and internal courtyards. | 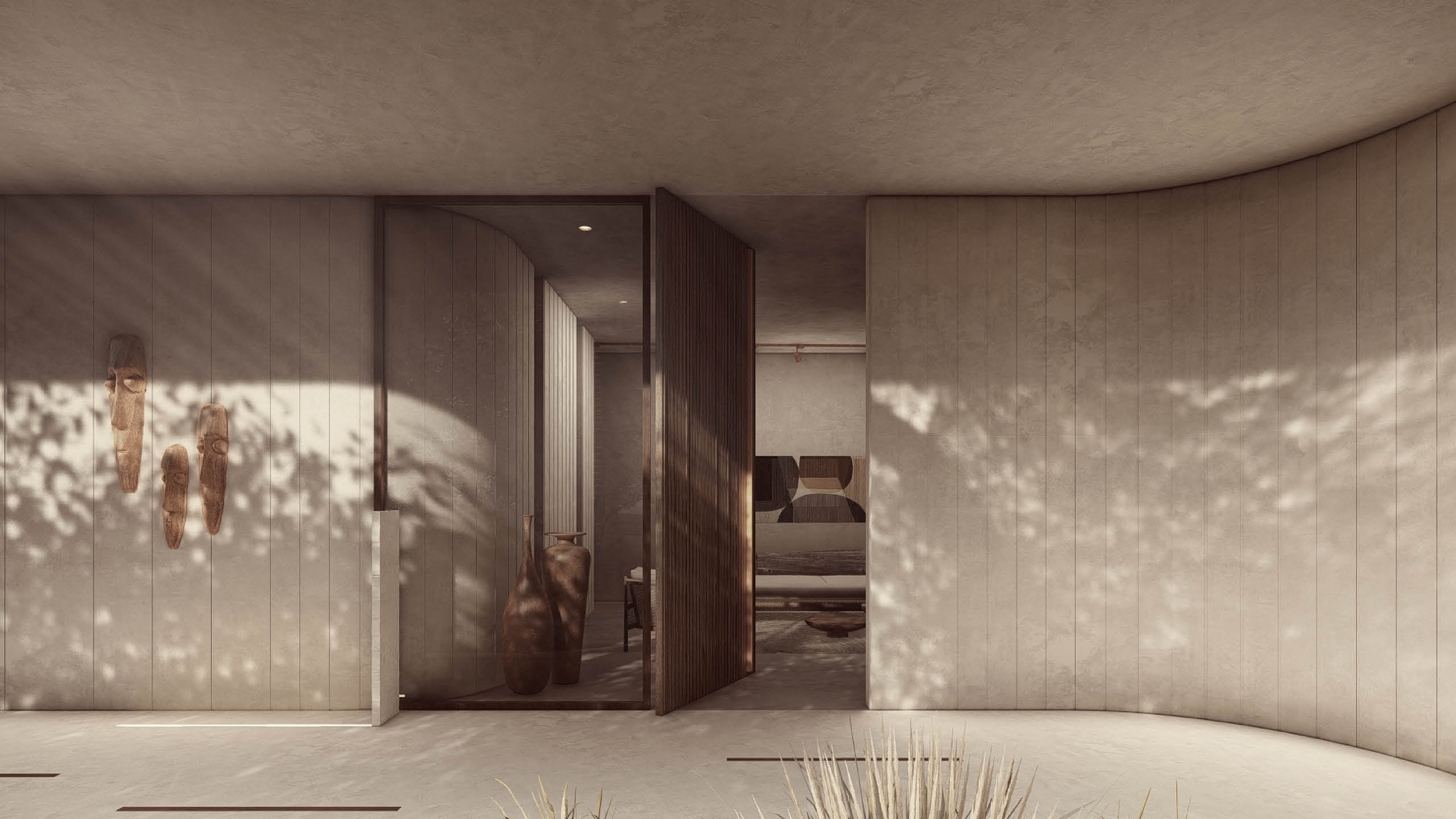 |
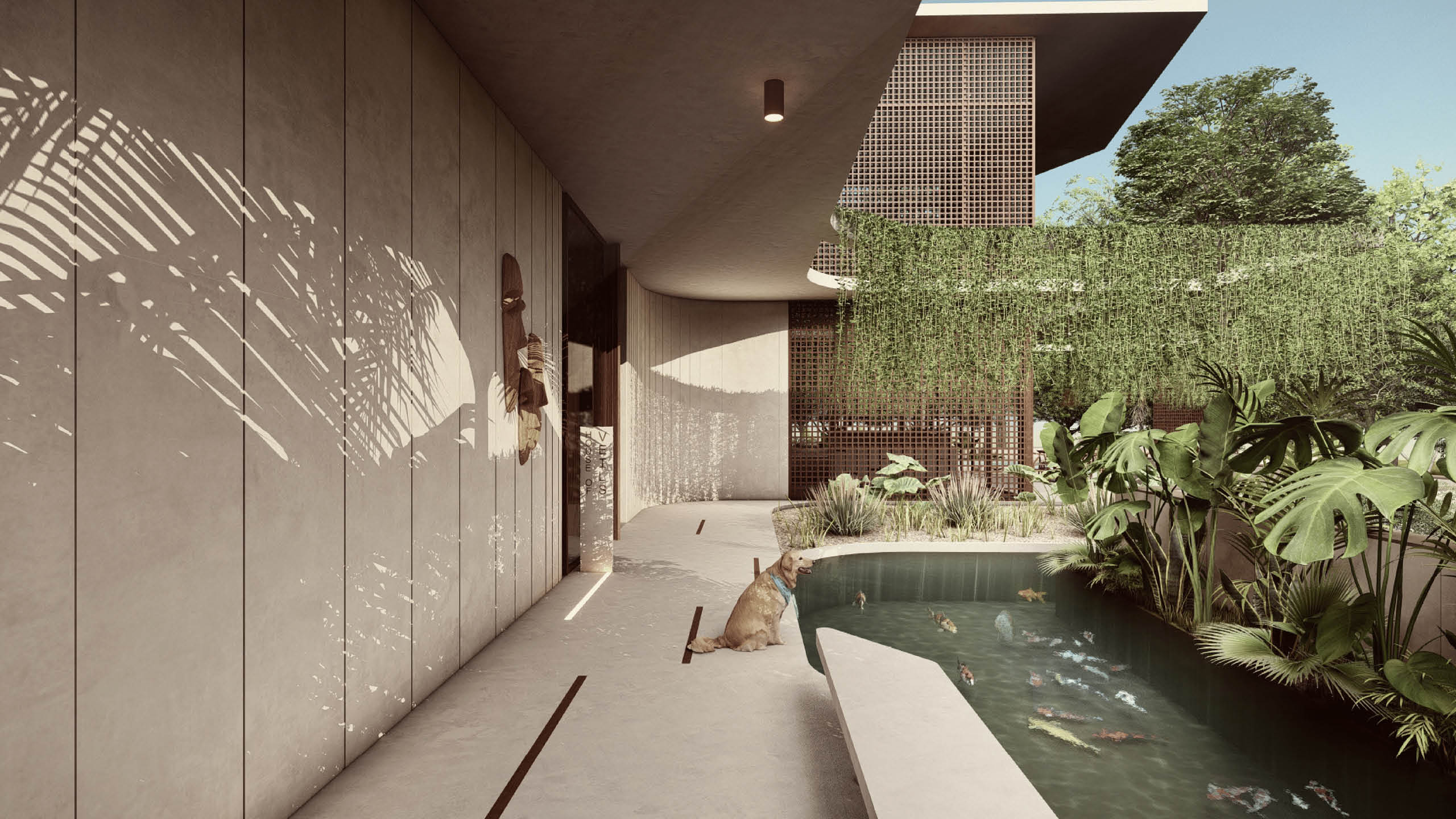 | Placed on a plot that offered little views , the house looks within itself unveiling pro gressively from a long curving entrance to an open plan foyer with courtyard that opens to a large living and social spaces. |
 | |
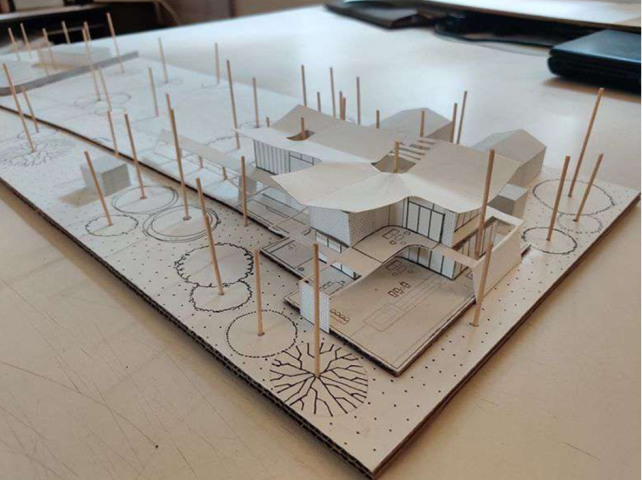 | As the design develops, it incorporates massing, courtyards, and strategic extensions that embody the veil concept. These features visually segment spaces while maintaining connectivity, resulting in a final structure that harmonizes privacy with open spatial dynamics. |
| From the screens of the double height bar and entertainment space to the open living conversation pit and the warm wooden dining and kitchens , the house of veils flows softy within itself. | 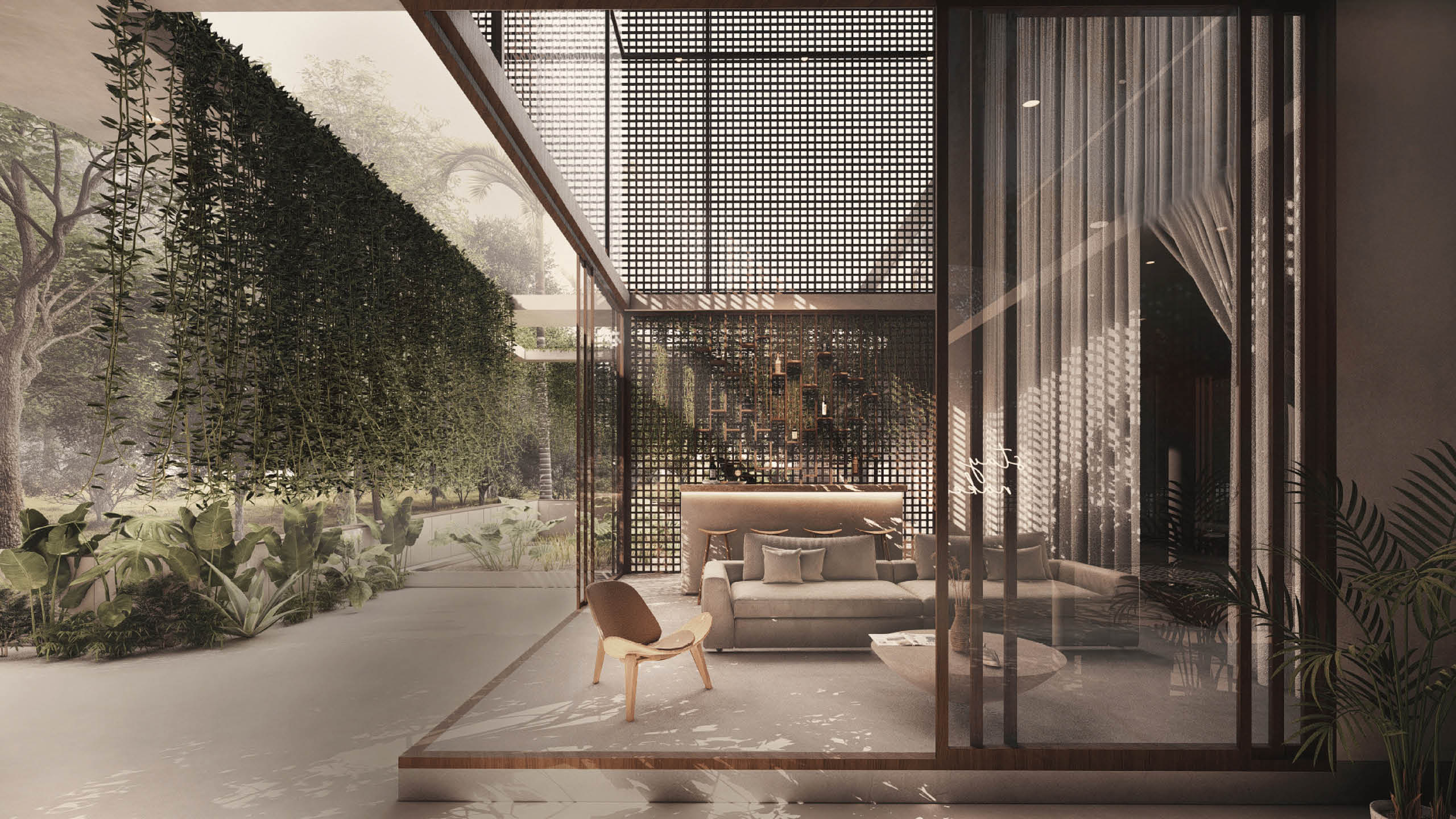 |
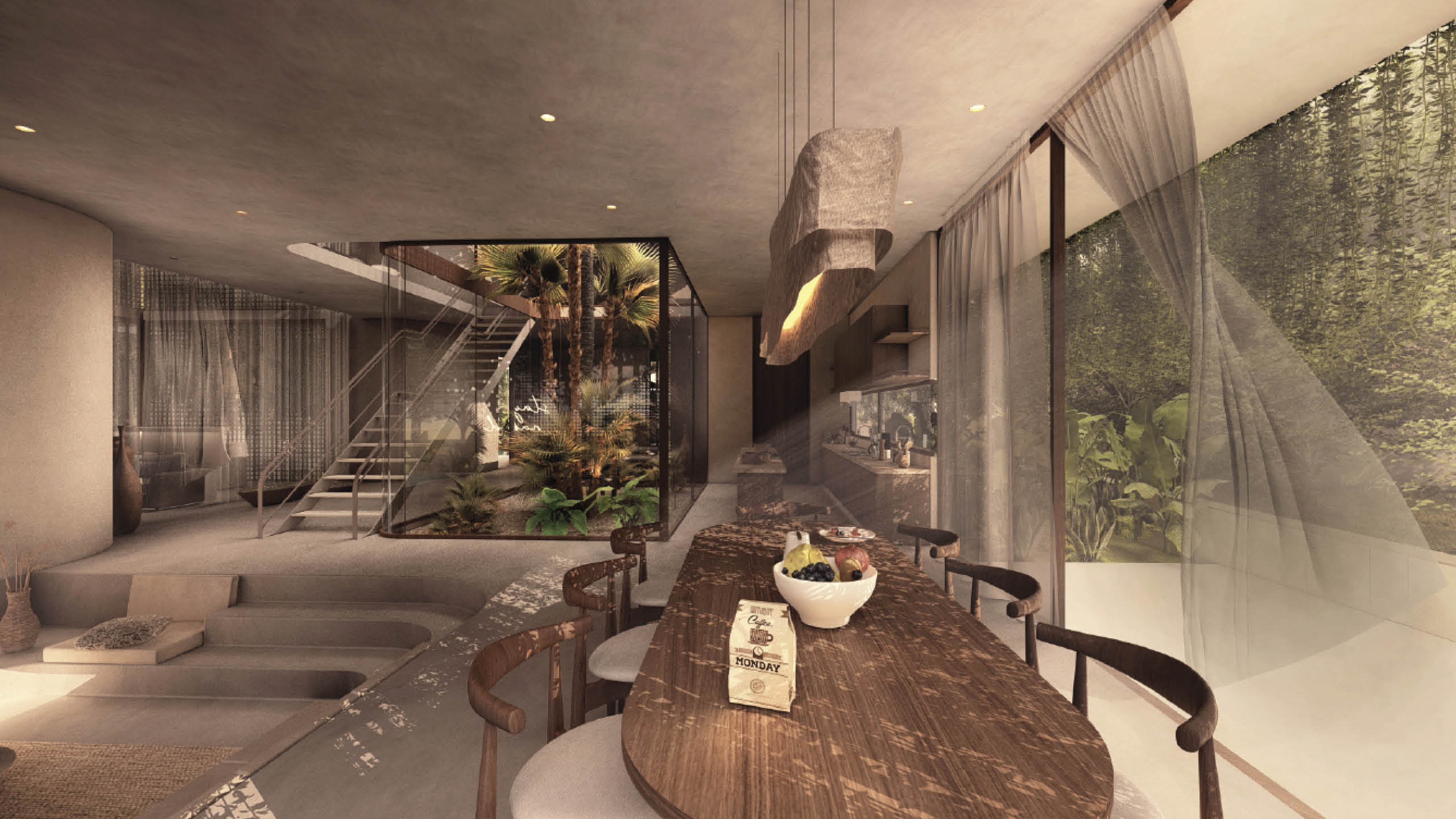 | |
| The soft moods of the bedrooms, bath rooms and family spaces are created through a flow of internal courtyards and screened walls continuing the soft secret spaces across the House of Veils. | |
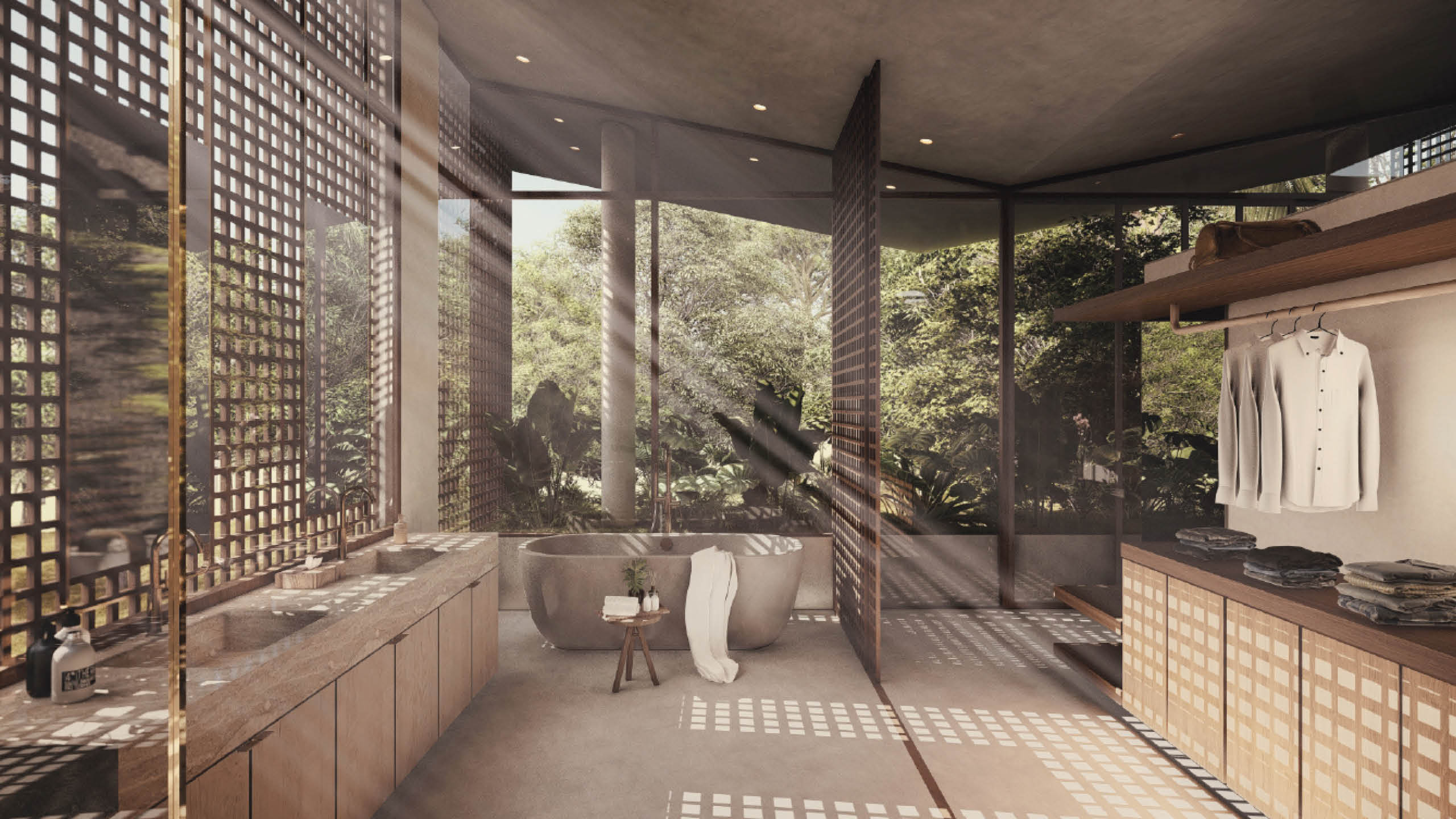 | 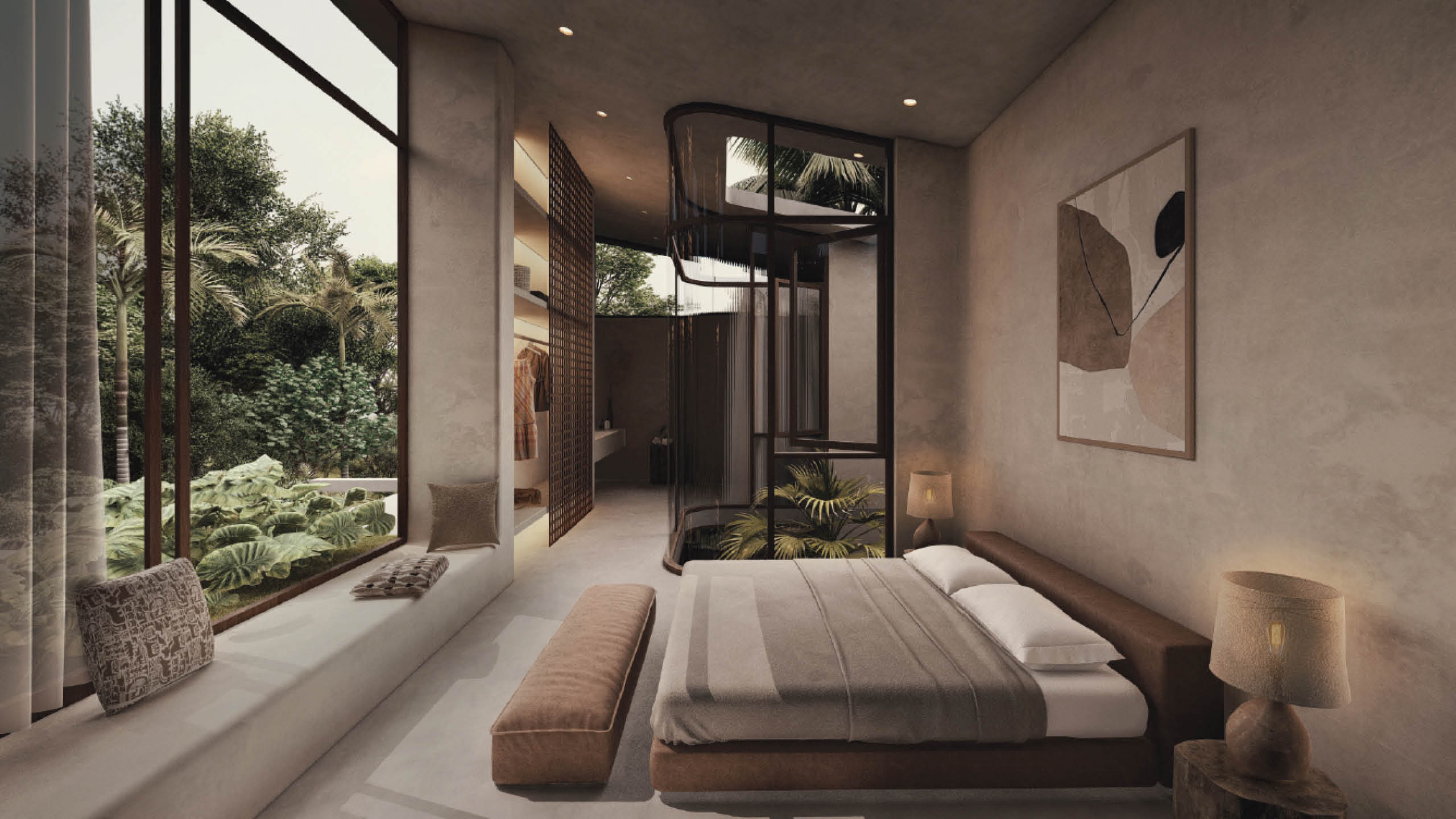 |
All the interiors connect deeply with nature, using warm earthy tones and natural materials. Wooden furniture and large glass panels enhance the seamless connection to the lush outdoors, merging modern design with nature in a serene environment. | 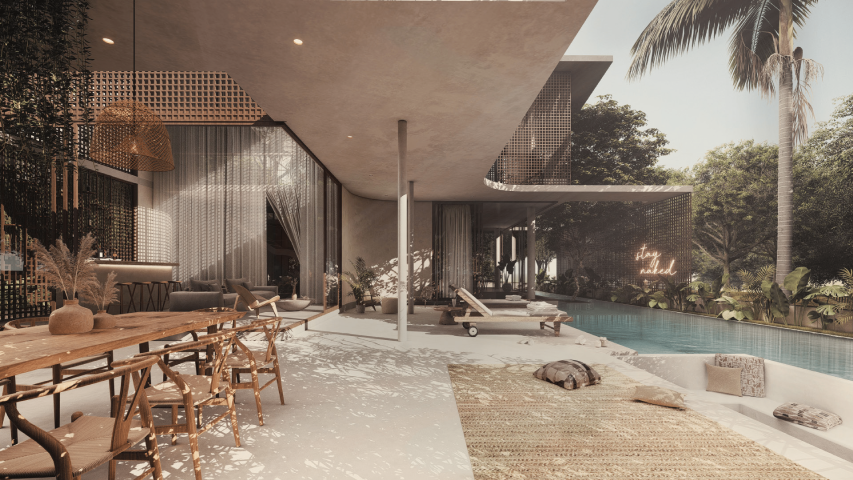 |
| In this project, screens and veils are used as design elements—acting as facades, openings, and incorporating natural materials to enhance energy efficiency and aesthetic integration with the environment. | 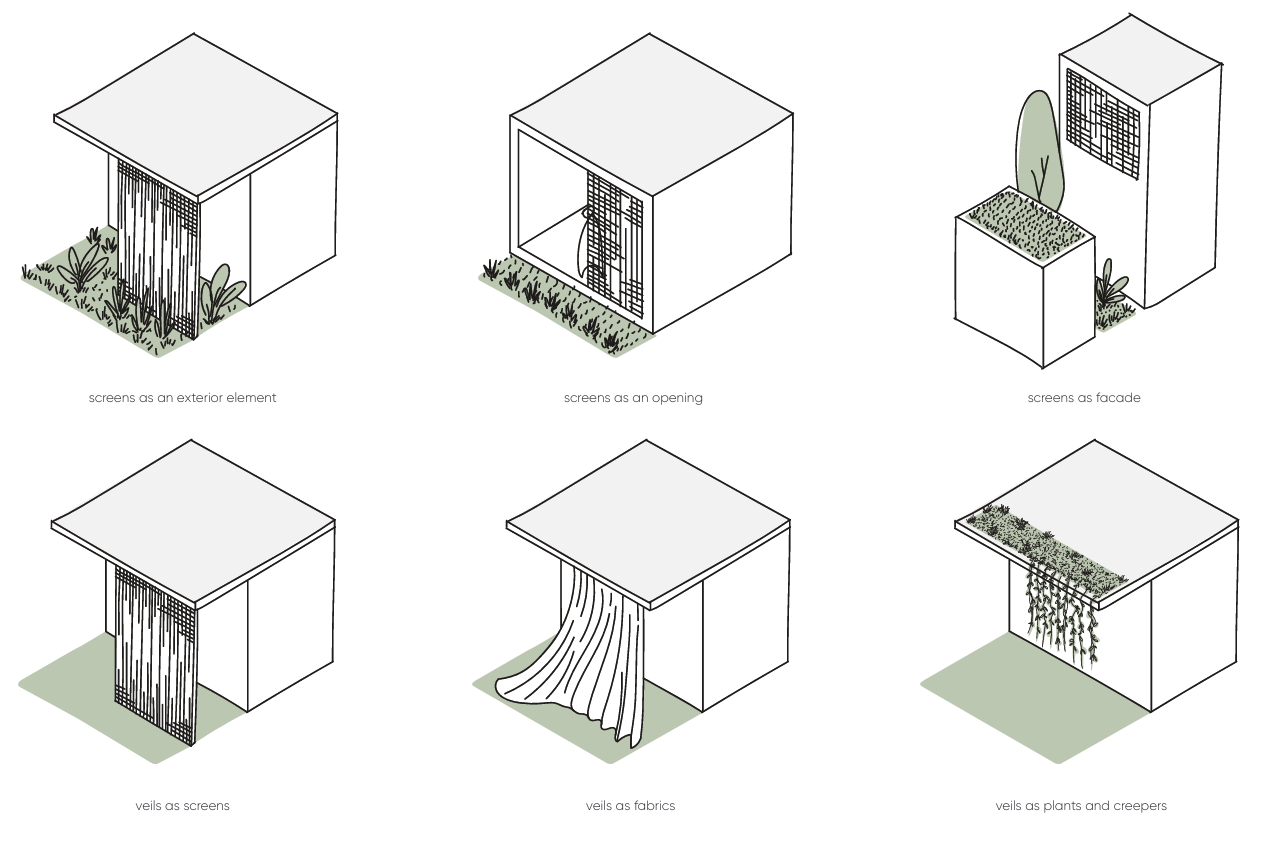 |
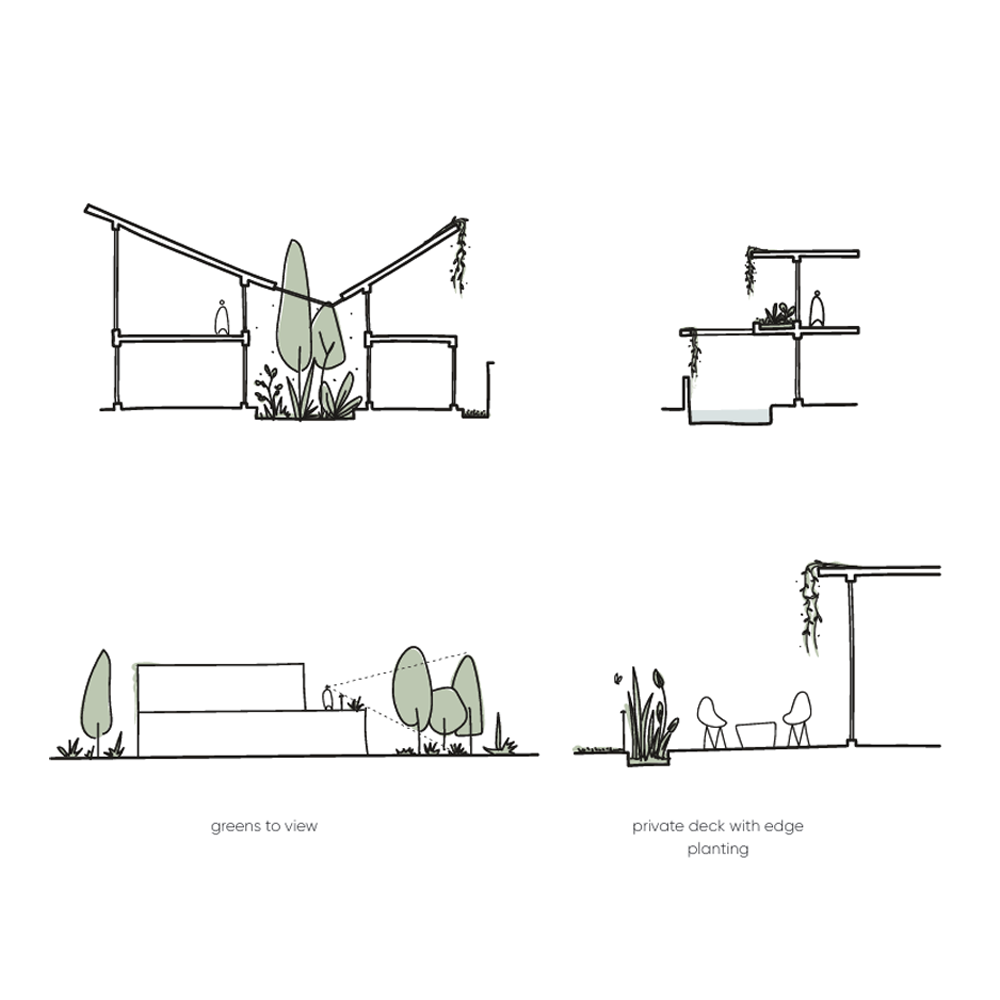 | |
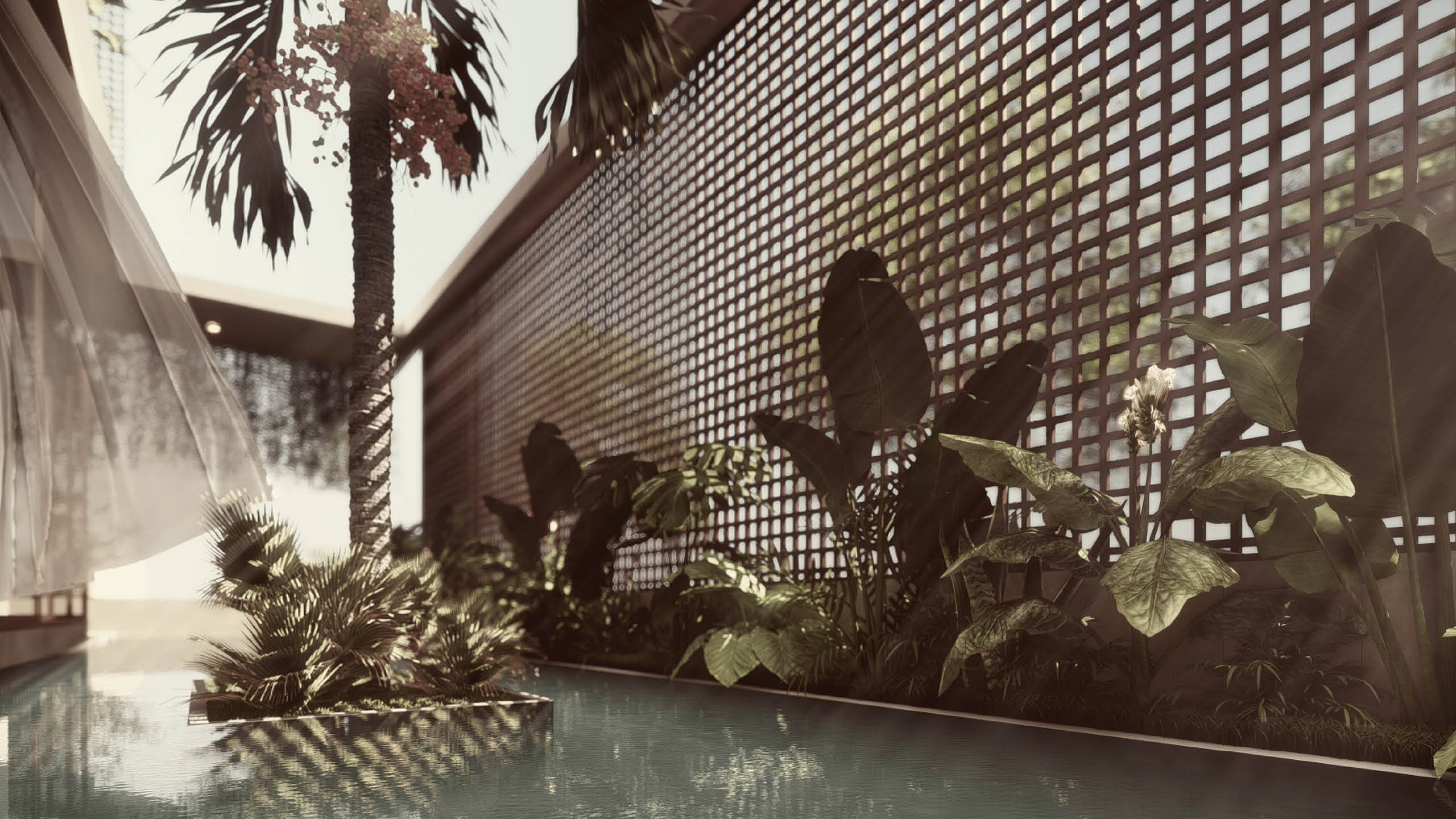 |
Project Name : House of Veils
Location : Verla, Goa, India
Sector : Housing
Services : Architecture & Interiors
Built Area : 600 sqm
Clients : Private
Status : Concept
SAV Design Team : Amita Kulkarni, Ayush Kumar, Malhar Chawada, Ravisha Rathore, Vikrant Tike