- Architecture | Interiors | Landscape
Mundo Hills Clubhouse
- DATE
2020 - LOCATION
Goa - SIZE
1300 SQM - STAGE
Concept
| At the entrance of the four acre Salvador Masterplan, we have proposed a fluid structure that flows with the site slope to create a multi- program clubhouse and community centre that will house a food table cafe, a fitness centre, a yoga centre, a workshop/ event / talk space as well as an outdoor sit-outs and swimming pool. | 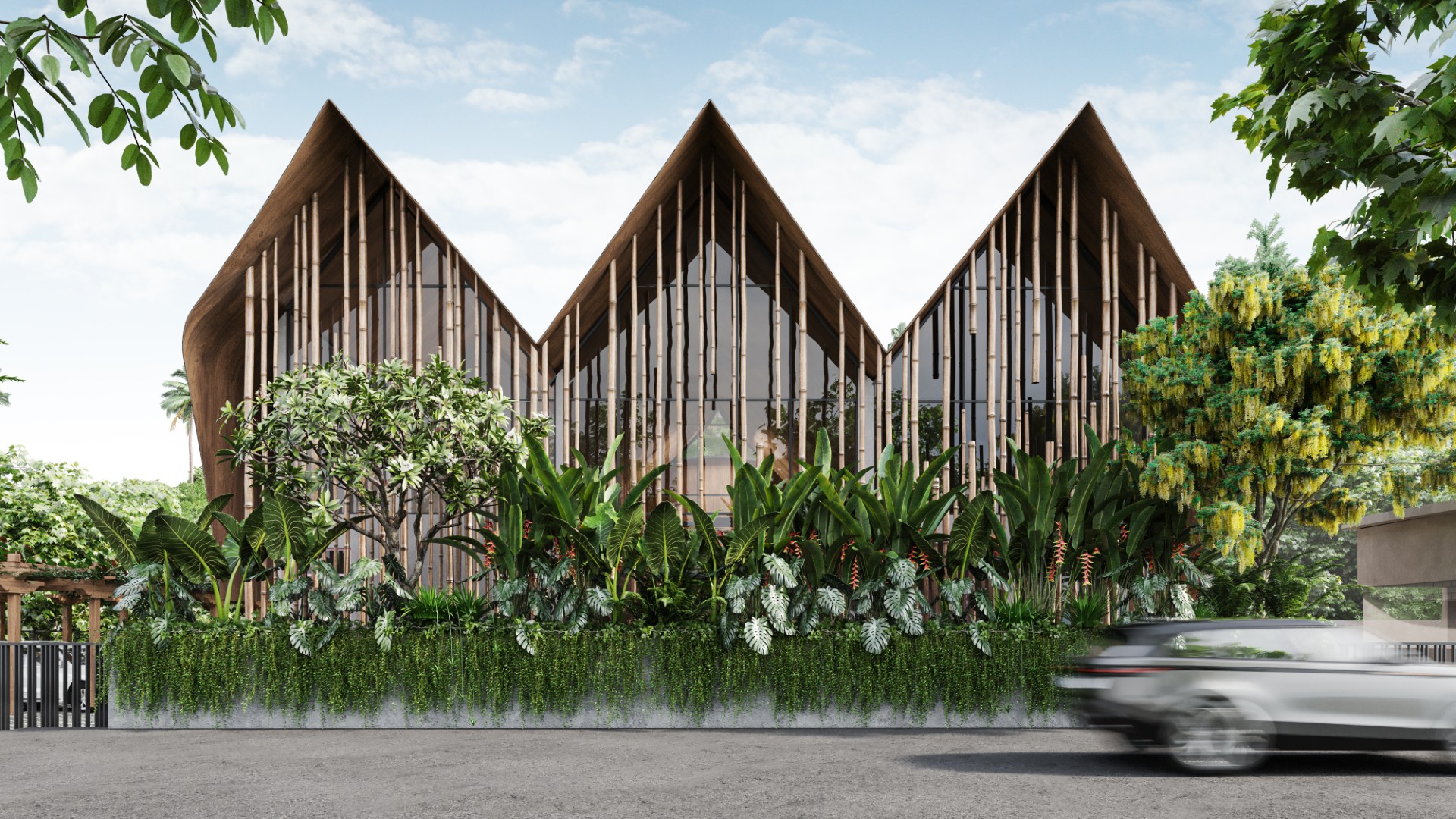 |
_1738157848.jpg) | By proposing a multi-program centre with its outdoor cafe along with spaces like amphitheatre, pools and DIY- farms we are enabling opportunities for the inhabitants to interact in a relaxed, green and an outdoor setting. |
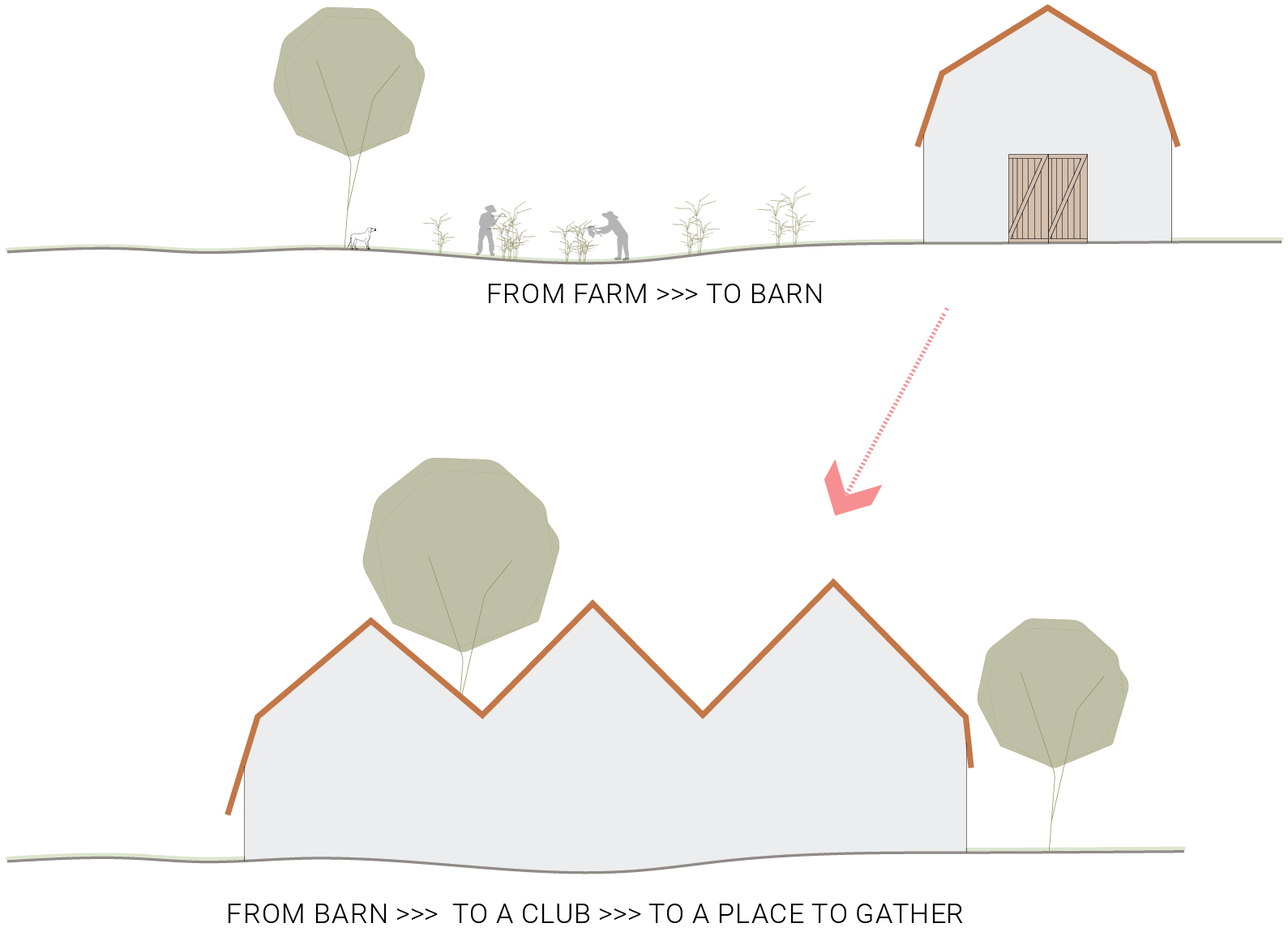 | The concept for the form of the clubhouse takes its inspiration from the traditional barn typology, where we wanted the design to be a shelter, a place to gather, for all the different people working on this masterplan and around the area. |
| This unique natural inspired structure will act as the heart of this community, inviting outside artists, makers, chefs and thinkers to participate bridging the inner world of this community to its surrounding areas and larger public realm. | 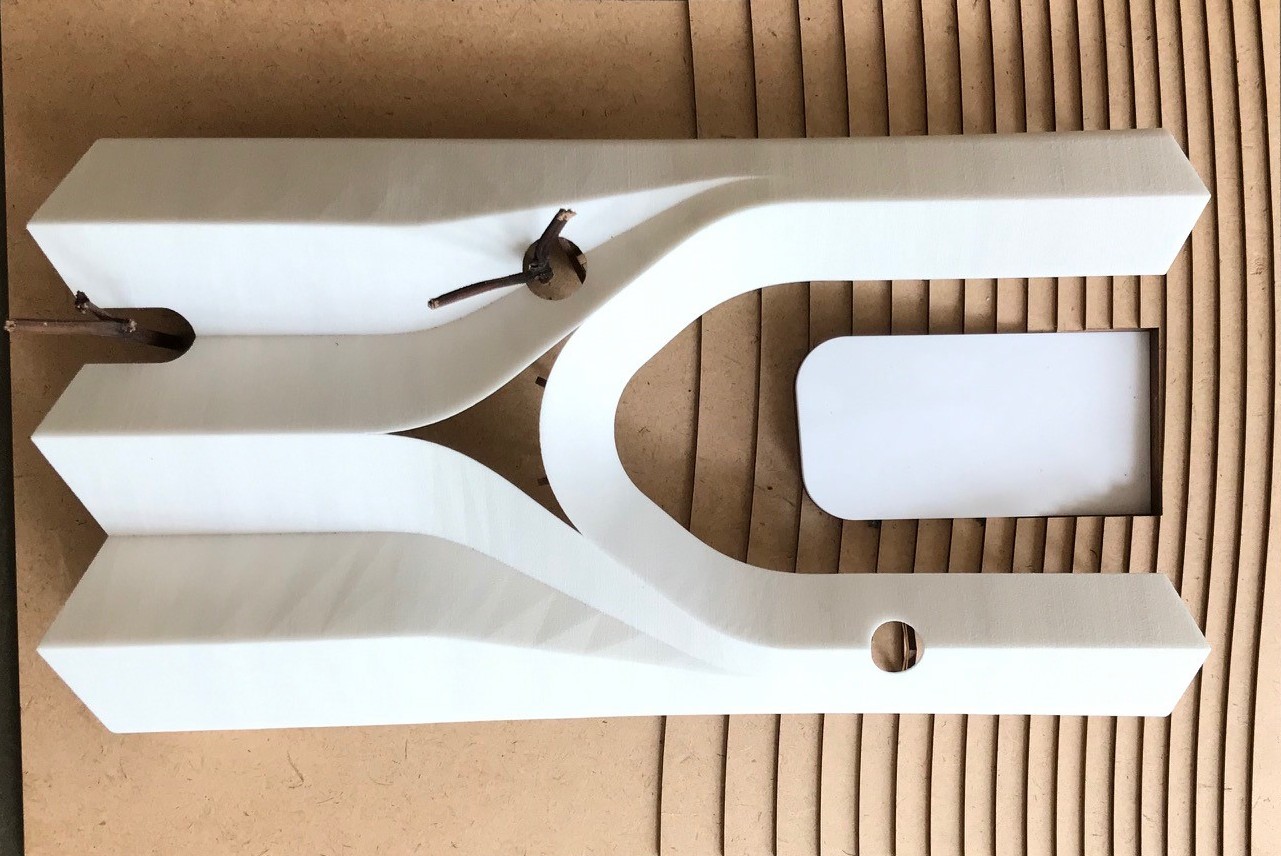 |
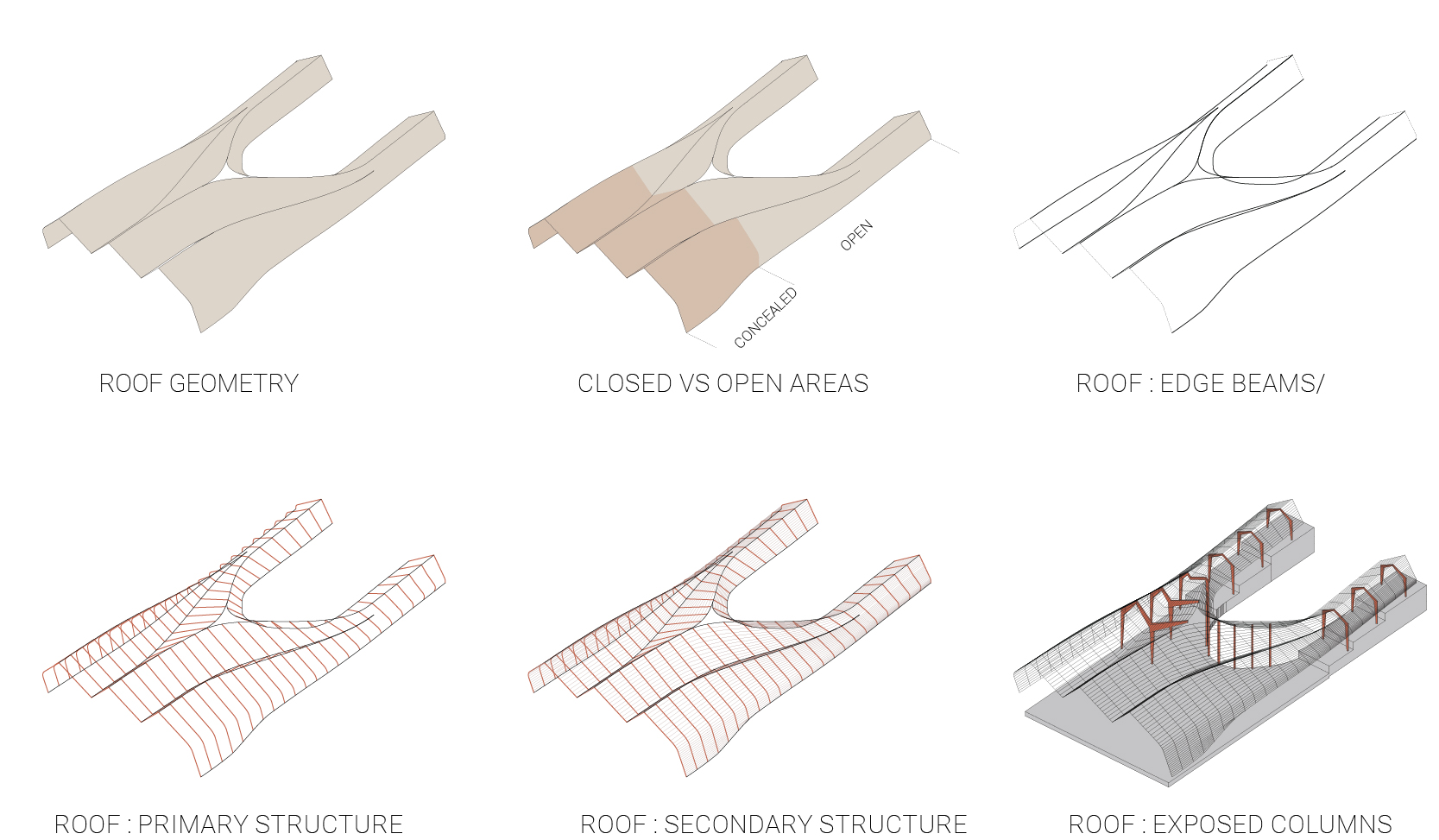 | The fluid form of the clubhouse is created with three bays to house the three major programs, a gymnasium, a cafe and lastly an admin/ kitchen services. The structural logic is defined for primary steel structures that get overlaid by smaller primary beams to ensure the fluid form is achieved. |
| Created with natural materials like bamboo, locally sourced wood, terracotta and a slate tile roof construction, the clubhouse will have screened facades and high roofs to create natural cooling systems and passive ventilation. | _1738158004.jpg) |
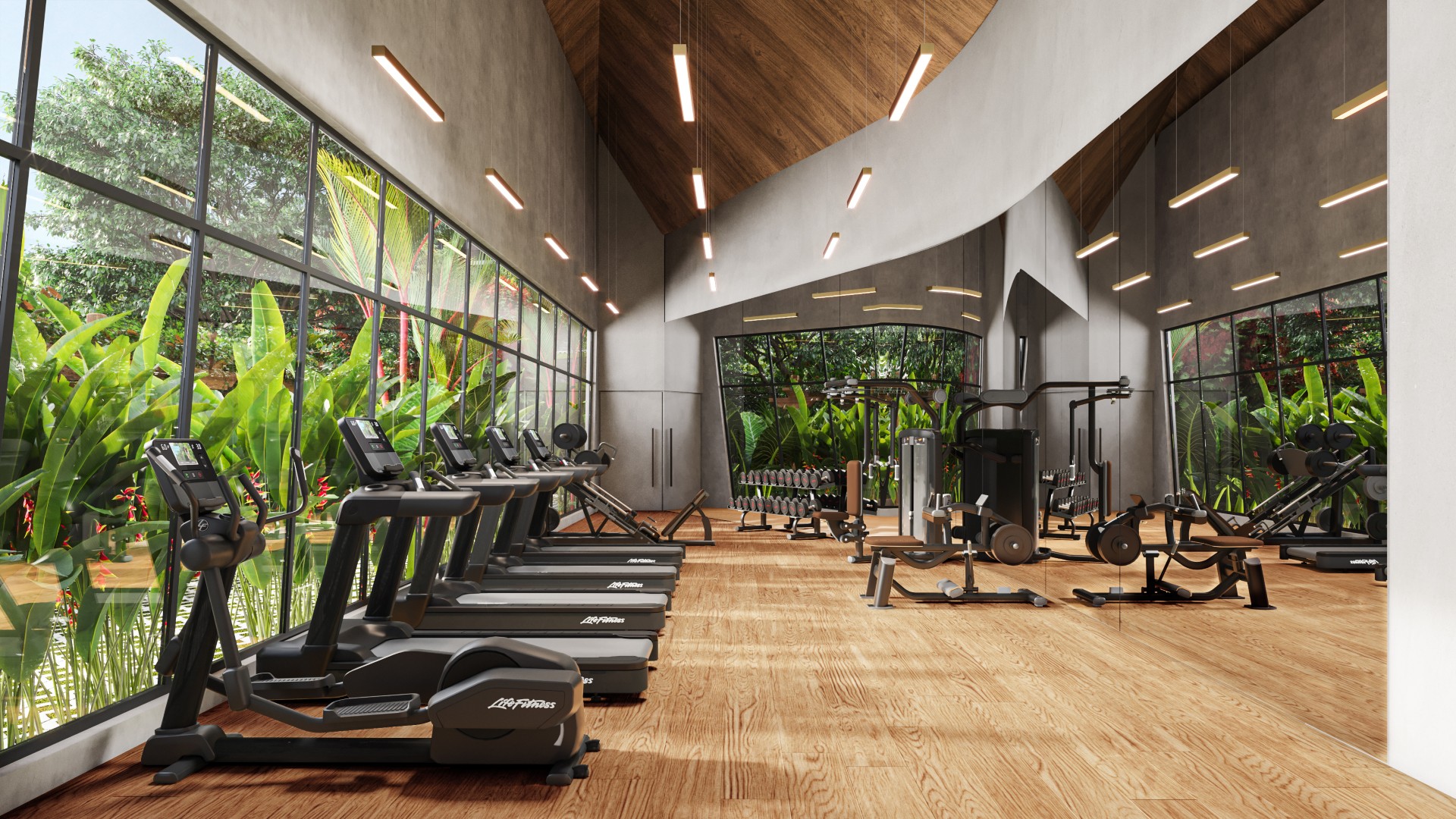 | Along with that it will have permaculture and vermiculture to achieve net zero inputs of water and waste. |
| For the operations of the ‘farm to table‘ cafe , the clubhouse will have designated areas for hydroponics wherein fresh produce will be grown organically with minimal use of water at the site itself. |


Project Name : Mundo Hills Clubhouse
Location : Salvador De Mundo , Goa, India
Sector : Hospitality / Recreational
Services : Architecture, Interiors, Landscape
Built Area : 1300 sqm
Clients : Net Positive Living
Status : Detail Design
Date : 2020
SAV Design Team : Amita Kulkarni, Vikrant Tike, Ravisha Rathore, Malhar Chawada, Rutuja Tulsulkar, Simran Omer
Developers : Net Positive Living