- Architecture | Landscape | Masterplan
Moira Masterplan
- DATE
2024 - LOCATION
Moira, Goa - SIZE
2150 SQM - STAGE
Under Construction
| Our upcoming project in Moira, Goa is inspired from the sloping site , creating a mix of apartments and homes that have inclined reveals and overhangs for privacy and shading. | 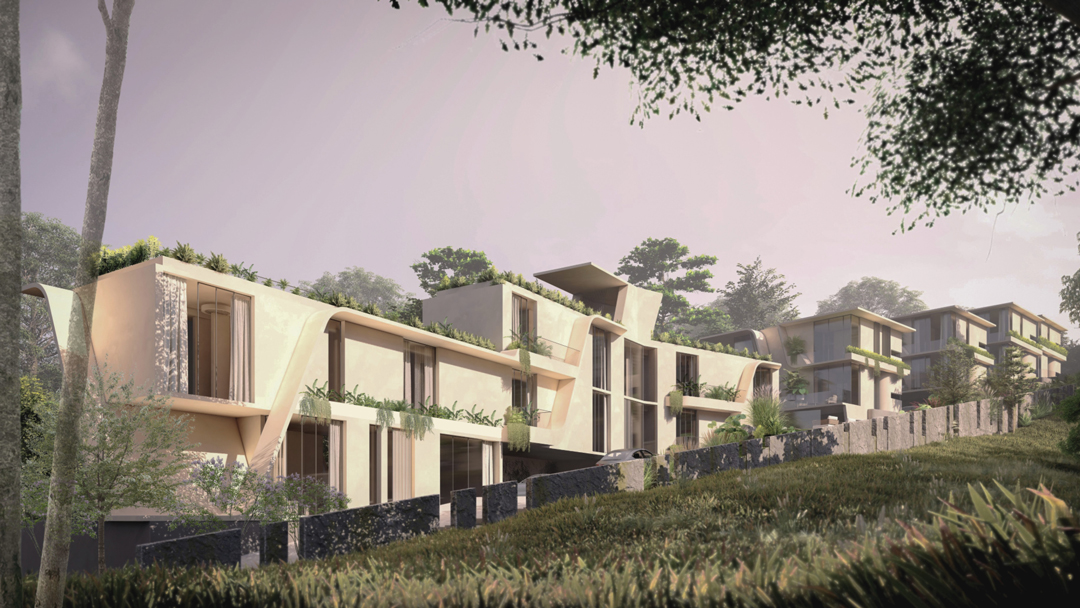 |
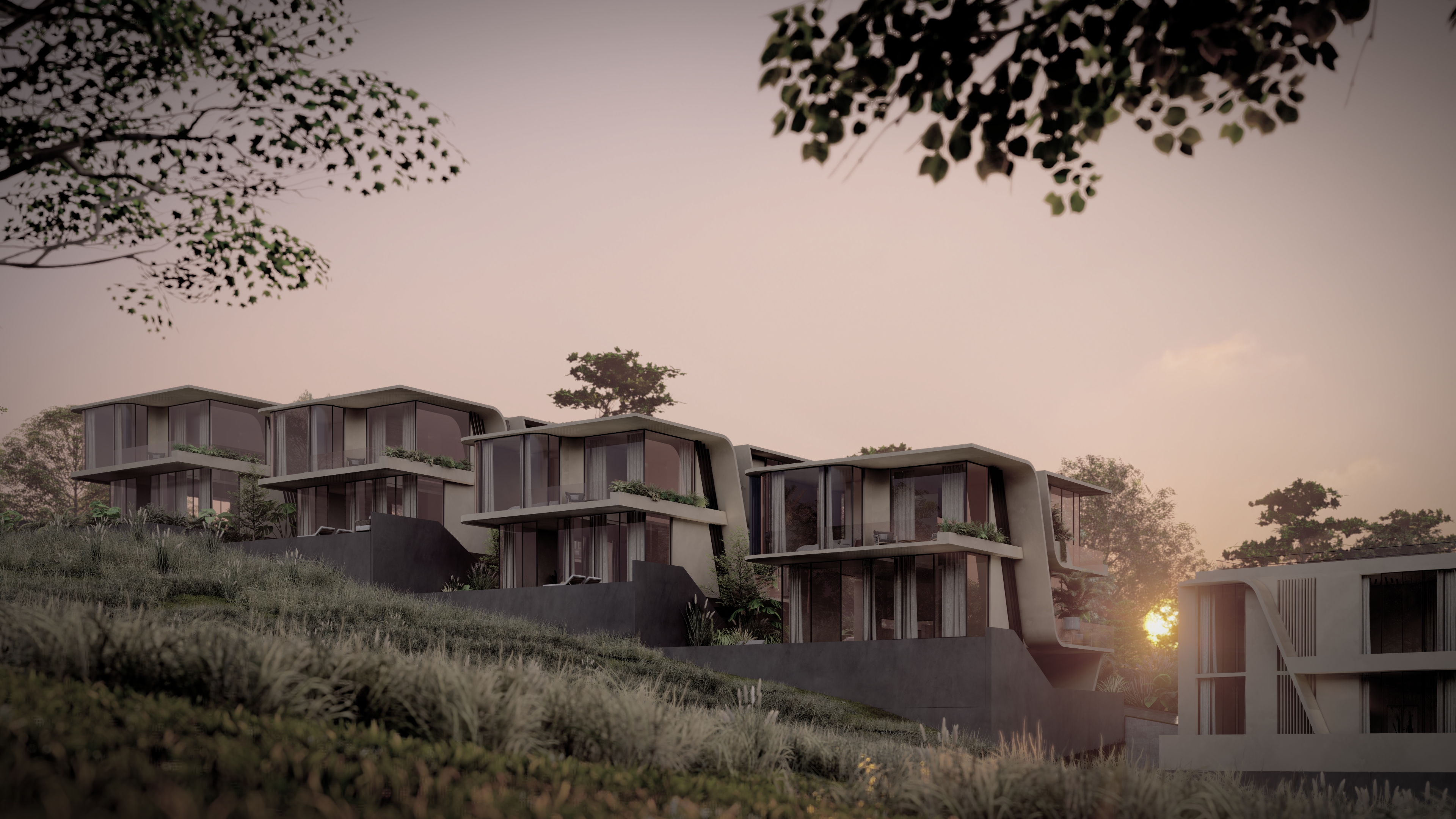 | Sitting on top of the slope , the homes need minimal excavation and groundwork . The design of the large overhangs allow for inbuilt planters that will incorporate diverse greens as part of the facade extending the landscape as part of built scape. |
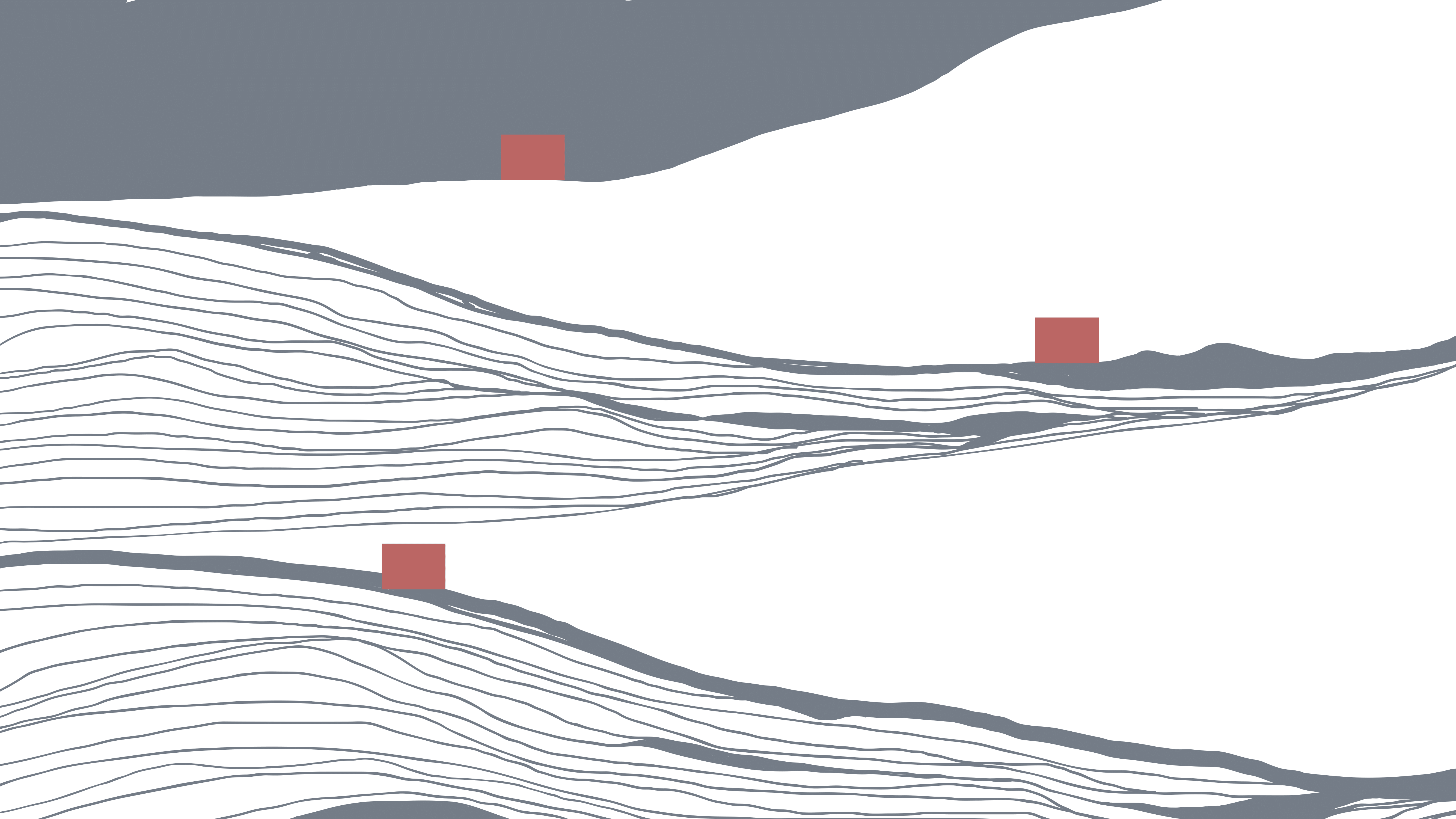 | The concept for the form of the clubhouse takes its inspiration from the slope of the site, which guides both the layout and the relationship between the homes and the landscape. |
| Rather than altering the terrain, the homes are positioned along the incline, allowing the architecture to flow naturally with the land. This approach minimizes excavation and maximizes privacy, with each home elevated to offer panoramic views. | 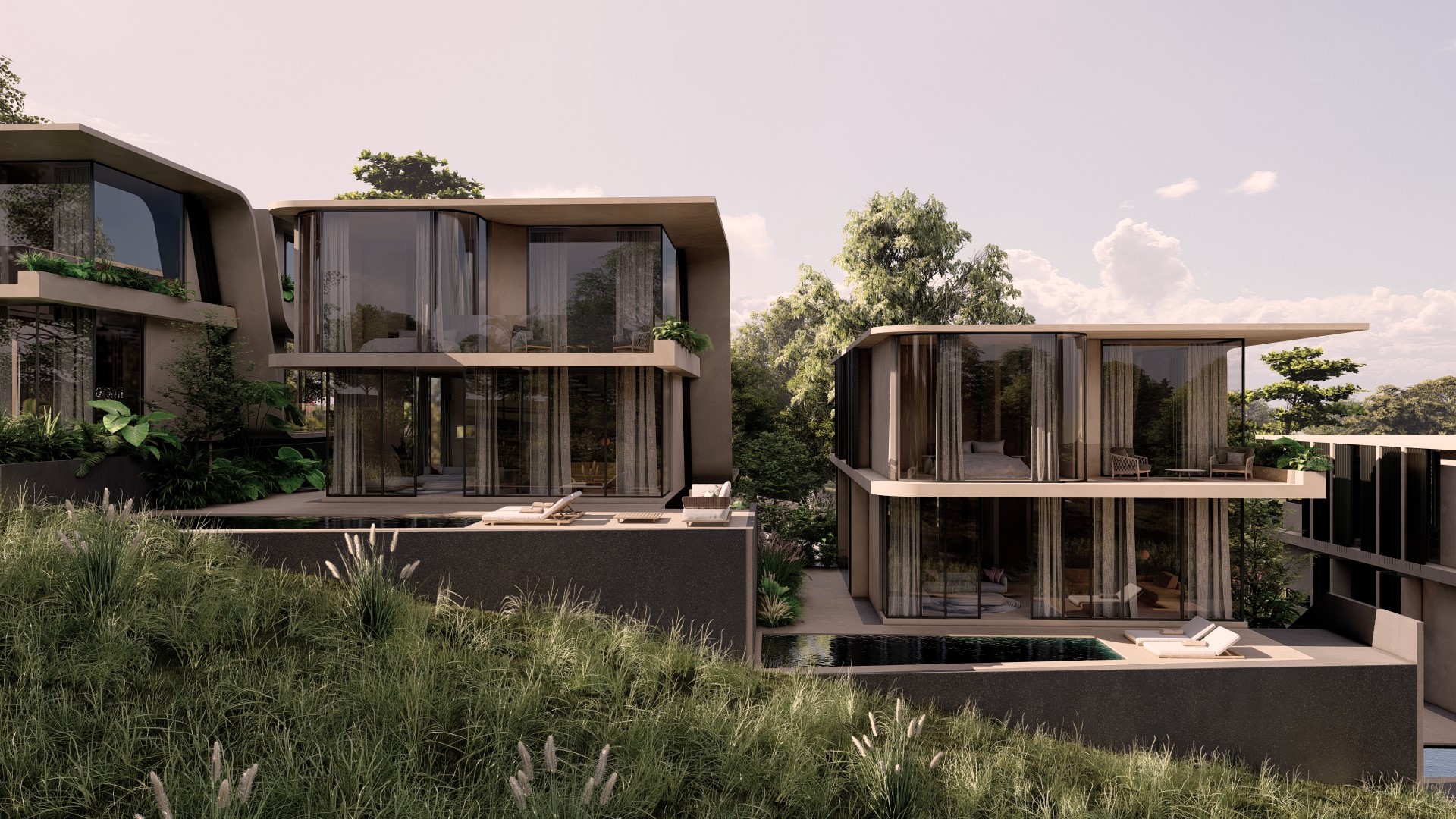 |
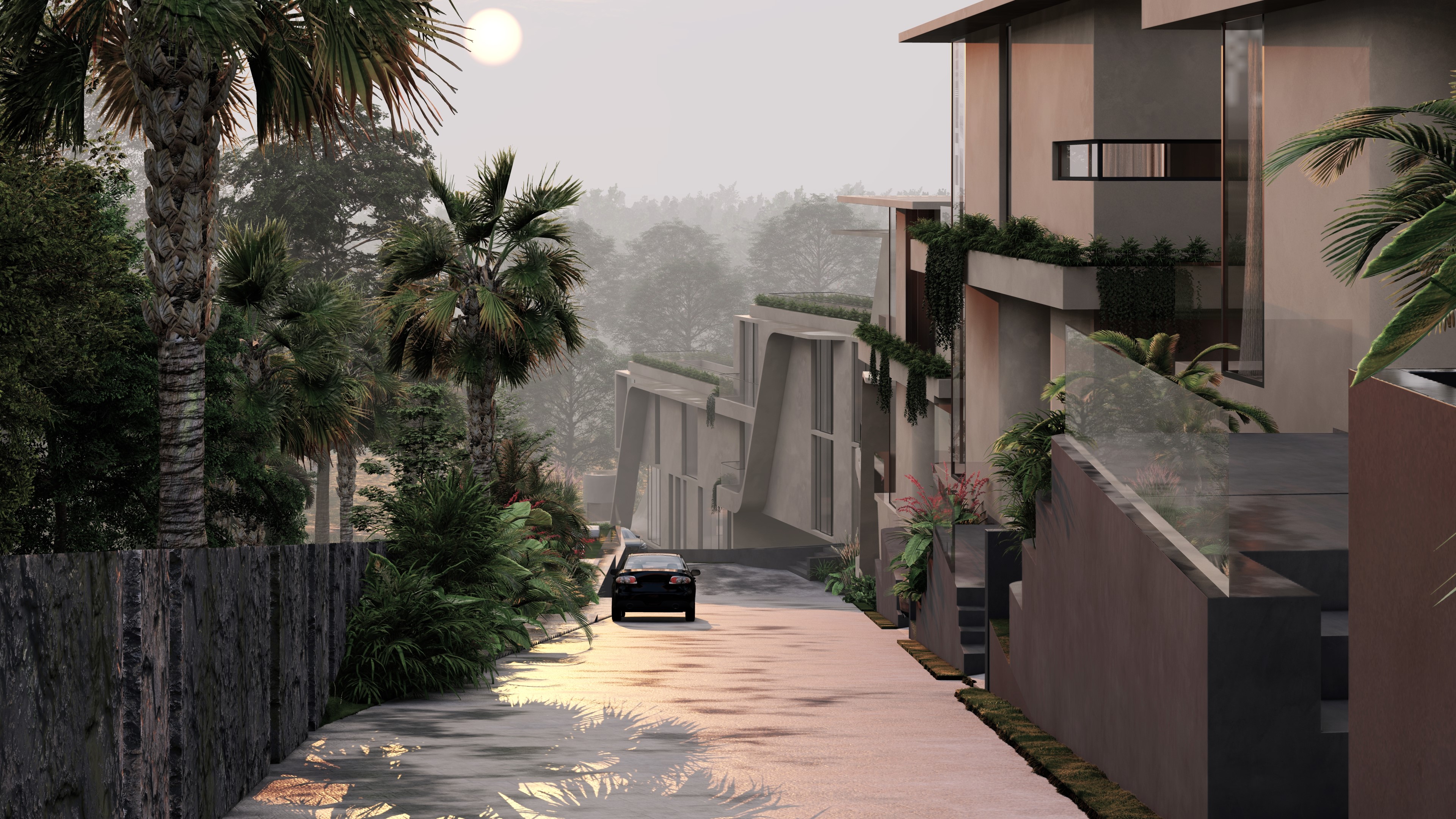 | The staggered design, with terraces and split-level spaces, embraces the slope, creating dynamic transitions between indoor and outdoor areas. Large overhangs and inclined rooflines provide shading and privacy while blending with the natural contours, making the villas feel like an organic extension of the environment. |
| With earthy living spaces that merge seamlessly the interiors to the outside pool decks, the Moira Villlas create a dynamic and flowing feel that slope across the landscape. | 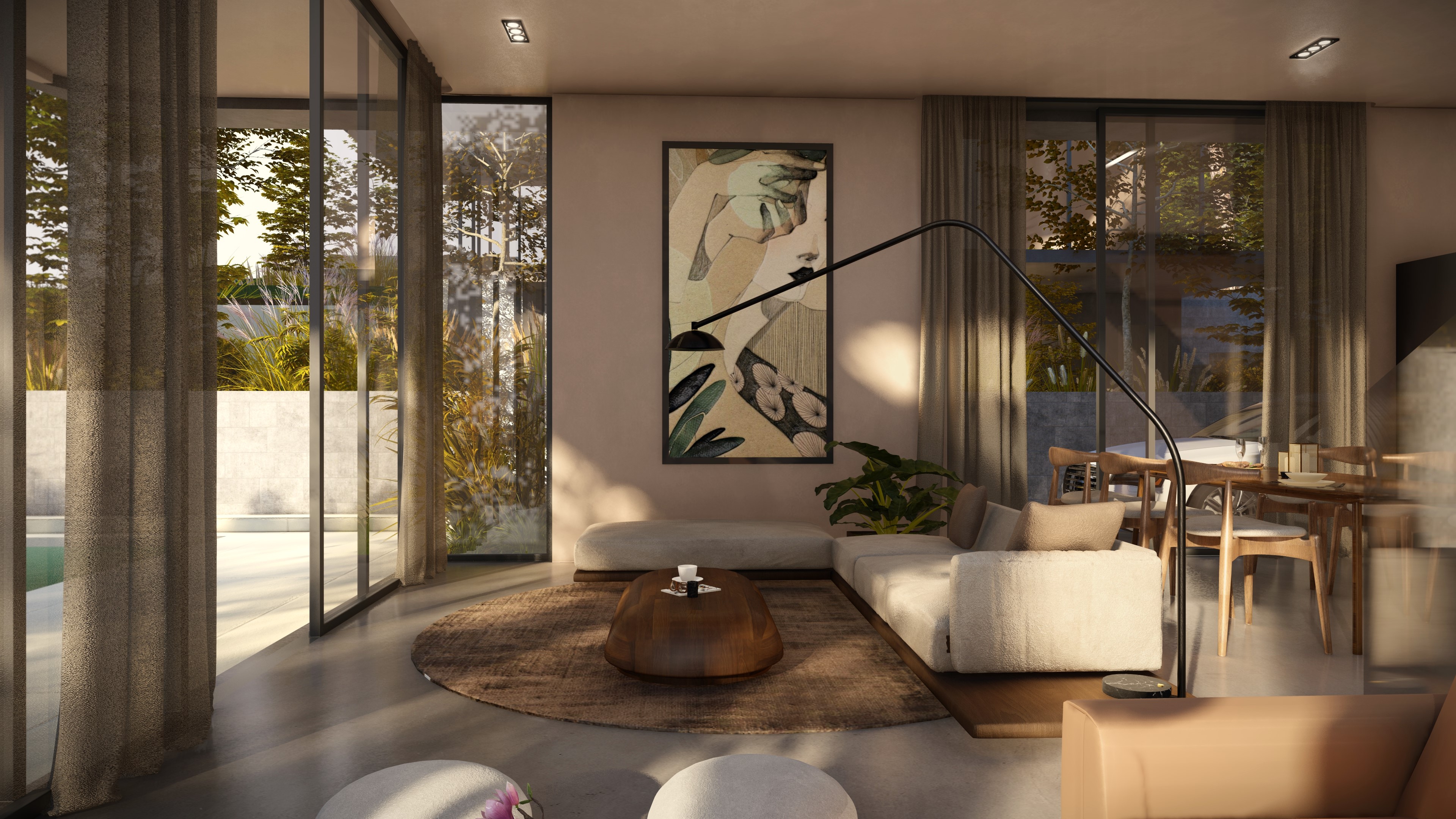 |
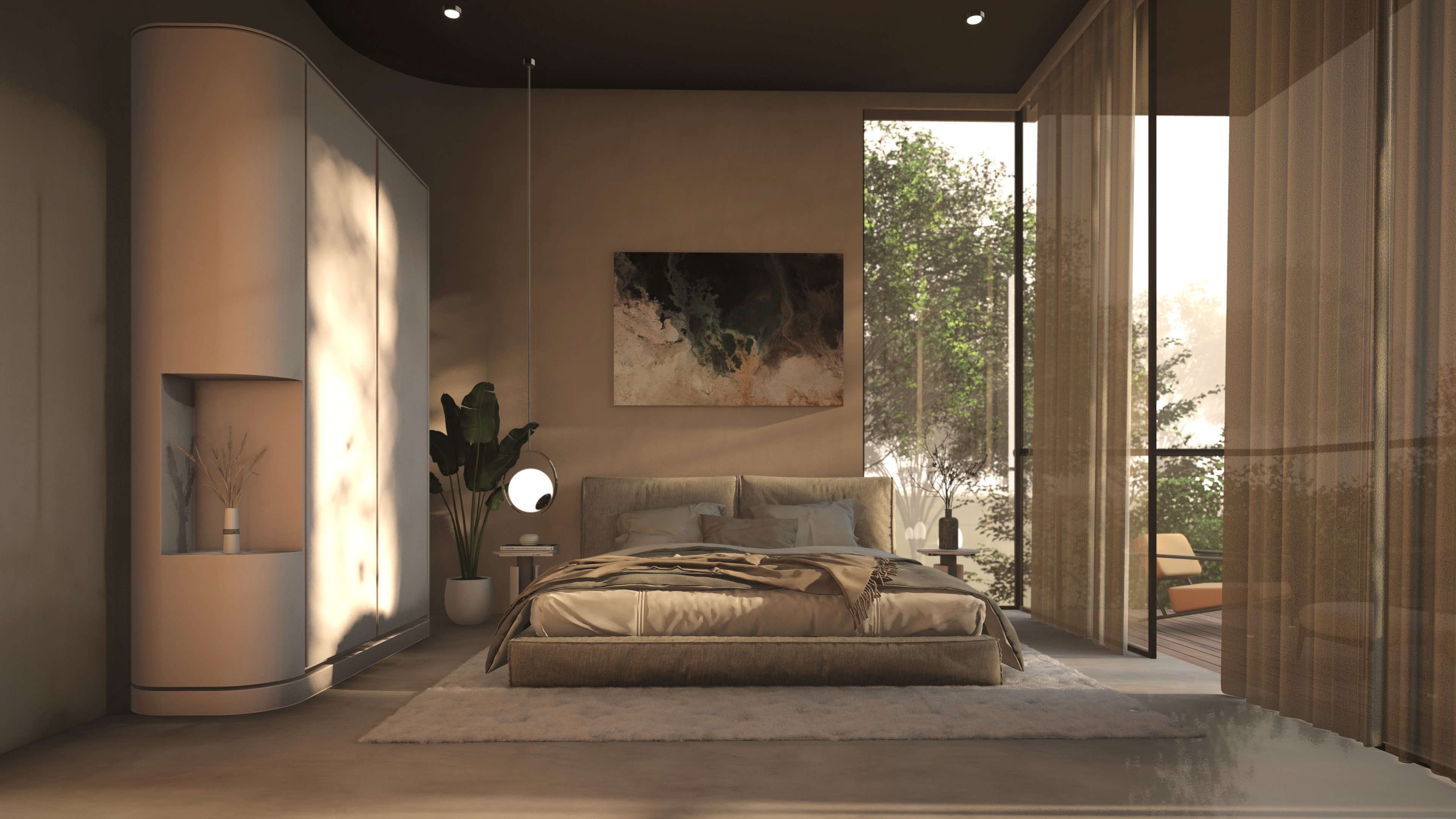 | The flowing curves add a sense of softness and organic rhythm to the design. The mood of the spaces is enriched by the soft, filtered light that pours in from inner courtyards, bathing the rooms in a gentle light. The bedrooms and bathrooms are carefully crafted to exude a sense of tropical lushness, evoking a serene atmosphere that fosters relaxation and tranquility. |
| With its warm tones, natural materials, and connection to the outdoors, the Moira Villas offer a sanctuary of calm, blending effortlessly with the lush tropical environment of Goa. | 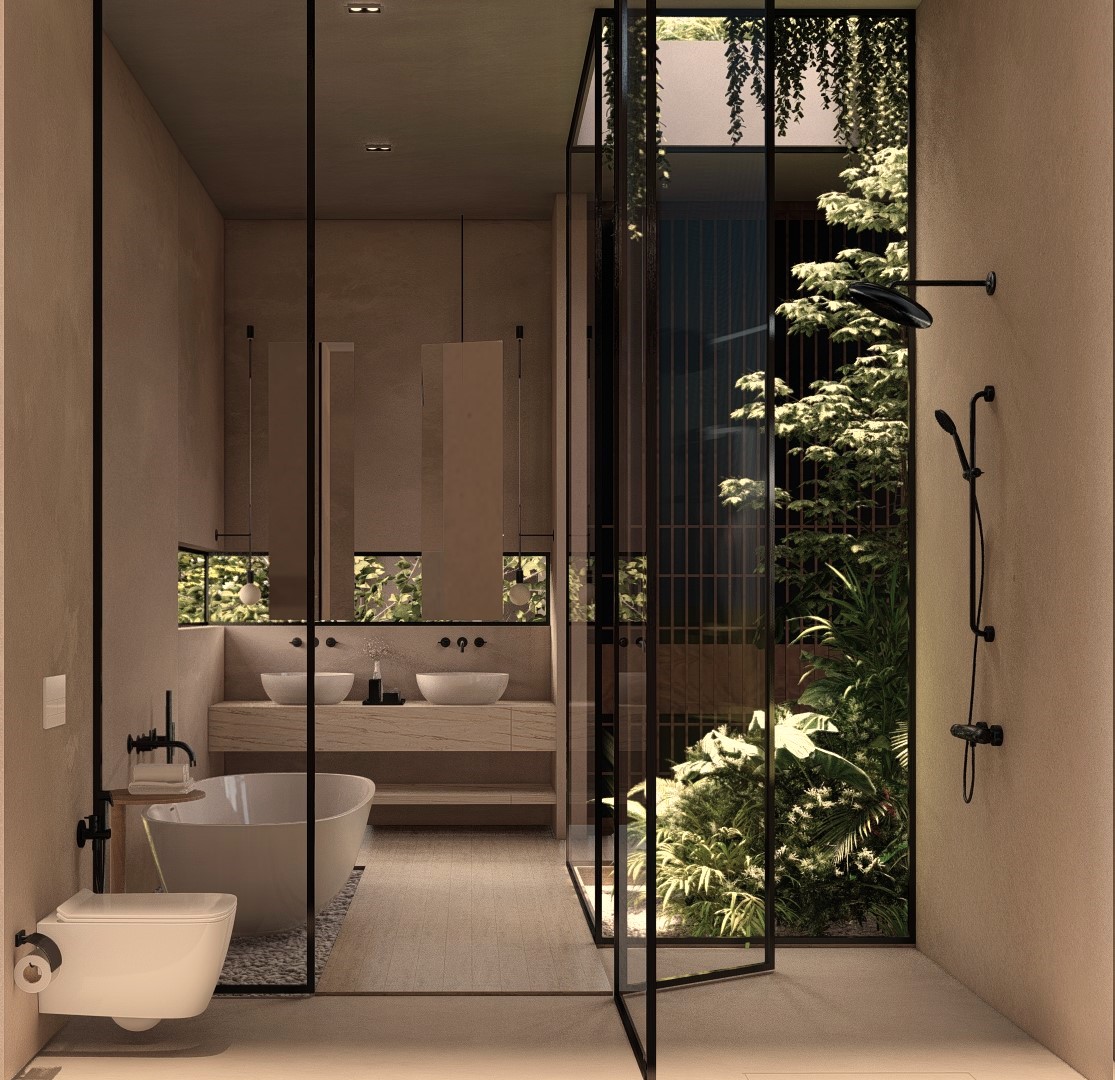 |
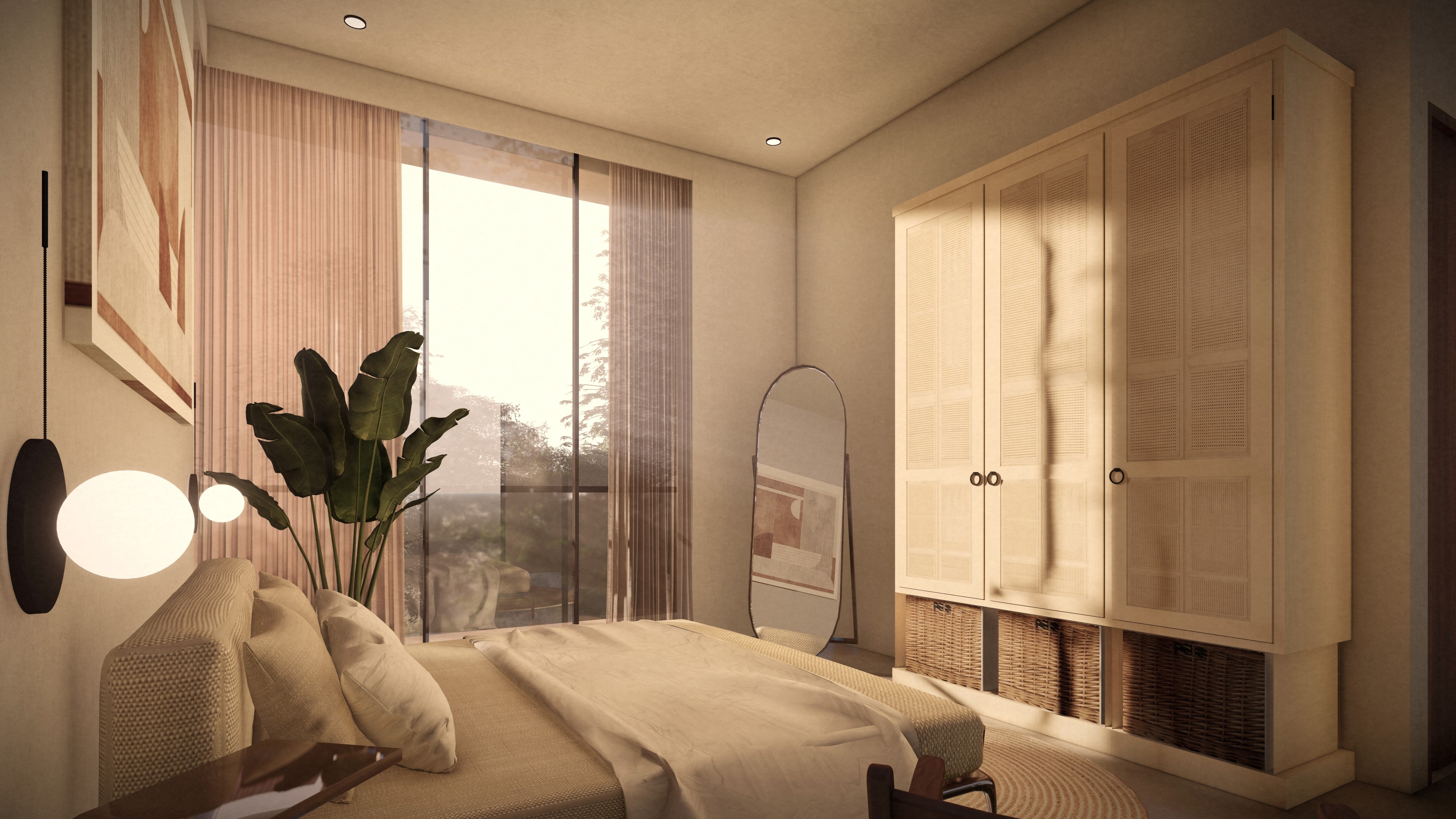 | 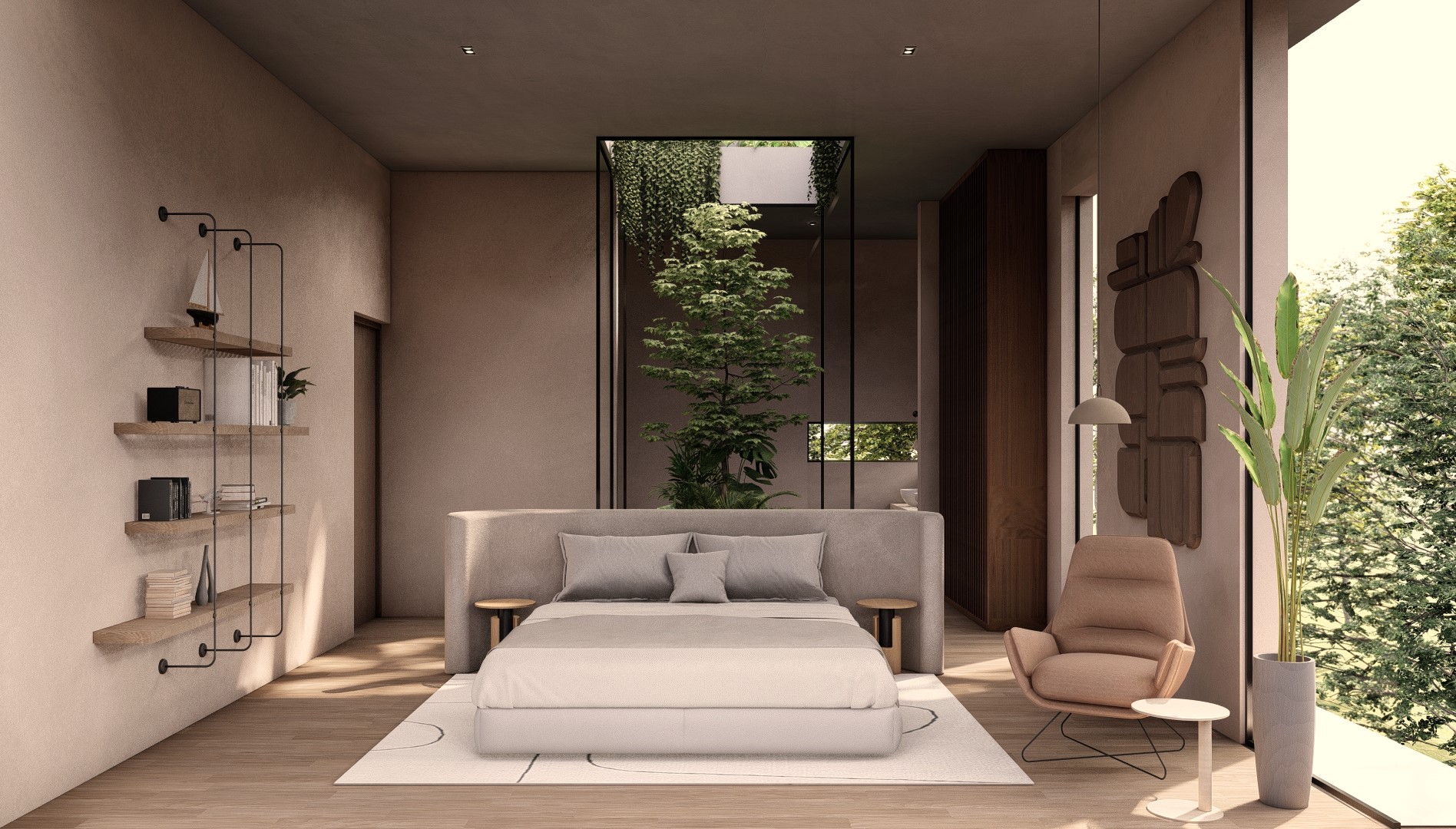 |
Project Name : Moira Masterplan
Location : Moira, Goa, India
Sector : Residential
Services : Masterplan, Architecture, Interiors, Landscape Design
Site Area : 2150 SQM
Built Area : 1290 SQM
Clients : Saurabh Anand
Status : Under Construction
SAV Design Team : Amita Kulkarni, Vikrant Tike, Dhruvit Mehta, Bhoomika Chaudhary
Structural Engineers : Shirish Kamat Associates
MEP Consultants : Kromatics Consultants